1152 Autumn Ridge Drive, Lexington, KY 40509
Local realty services provided by:ERA Select Real Estate
1152 Autumn Ridge Drive,Lexington, KY 40509
$455,000
- 4 Beds
- 4 Baths
- 2,217 sq. ft.
- Single family
- Pending
Listed by:jason caudill
Office:re/max creative realty
MLS#:25500173
Source:KY_LBAR
Price summary
- Price:$455,000
- Price per sq. ft.:$205.23
About this home
Welcome to this move-in ready gem in the highly desirable Fairways at Andover neighborhood! This home offers two primary suites—one on the first floor and another upstairs. The upstairs primary retreat features a luxurious walk-in shower with dual shower heads, providing a spa-like experience at home. With two additional bedrooms and a total of 3.5 baths, there's plenty of space for everyone. The open-concept design is ideal for entertaining, while the kitchen is enhanced by a brand-new Café two-drawer dishwasher and 6 burner gas range with dual oven, perfect for both everyday living and hosting. Located just minutes from all that Hamburg has to offer, this home combines comfort, convenience, and style. HOA dues include access to the Andover Walking Trail, enjoy this former golf course turned scenic walking path! Don't wait—schedule your private showing today!
Contact an agent
Home facts
- Year built:2015
- Listing ID #:25500173
- Added:51 day(s) ago
- Updated:October 25, 2025 at 12:41 AM
Rooms and interior
- Bedrooms:4
- Total bathrooms:4
- Full bathrooms:3
- Half bathrooms:1
- Living area:2,217 sq. ft.
Heating and cooling
- Cooling:Electric, Heat Pump
- Heating:Electric, Heat Pump
Structure and exterior
- Year built:2015
- Building area:2,217 sq. ft.
- Lot area:0.14 Acres
Schools
- High school:Frederick Douglass
- Middle school:Mary E Britton
- Elementary school:Garrett Morgan
Utilities
- Water:Public
- Sewer:Public Sewer
Finances and disclosures
- Price:$455,000
- Price per sq. ft.:$205.23
New listings near 1152 Autumn Ridge Drive
- New
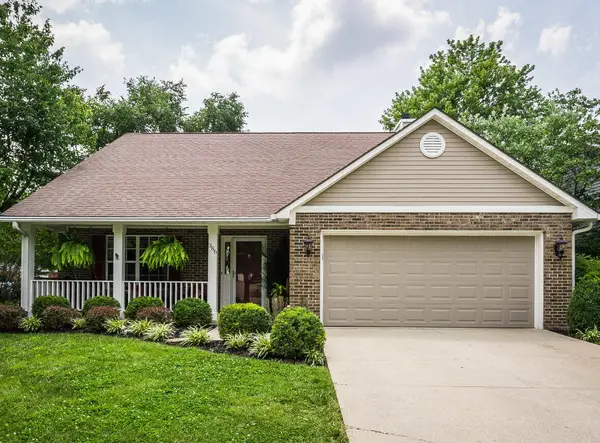 $355,000Active3 beds 3 baths1,660 sq. ft.
$355,000Active3 beds 3 baths1,660 sq. ft.386 Patchen Drive, Lexington, KY 40517
MLS# 25504645Listed by: KELLER WILLIAMS COMMONWEALTH - New
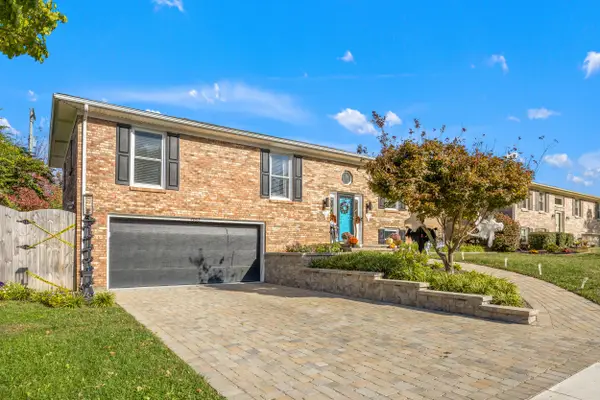 $399,000Active3 beds 3 baths2,268 sq. ft.
$399,000Active3 beds 3 baths2,268 sq. ft.4065 Forsythe Drive, Lexington, KY 40514
MLS# 25504639Listed by: RECTOR HAYDEN REALTORS - New
 $389,000Active2 beds 3 baths3,735 sq. ft.
$389,000Active2 beds 3 baths3,735 sq. ft.201 Vanderbilt Drive, Lexington, KY 40517
MLS# 25504631Listed by: REAL BROKER, LLC - Open Sat, 1 to 4pmNew
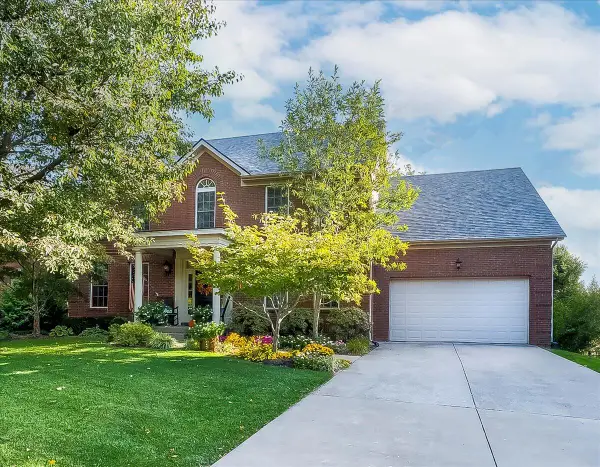 $885,000Active4 beds 5 baths4,506 sq. ft.
$885,000Active4 beds 5 baths4,506 sq. ft.2228 Chamblee Lane, Lexington, KY 40513
MLS# 25504628Listed by: RE/MAX CREATIVE REALTY - Open Sun, 1 to 3pmNew
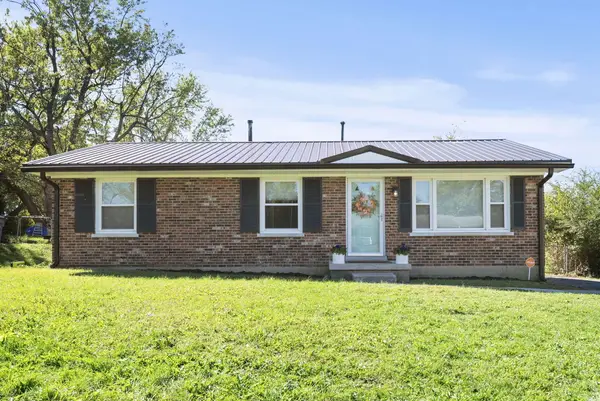 $235,000Active3 beds 2 baths1,050 sq. ft.
$235,000Active3 beds 2 baths1,050 sq. ft.1432 Thames Drive, Lexington, KY 40517
MLS# 25504608Listed by: RE/MAX ELITE LEXINGTON - New
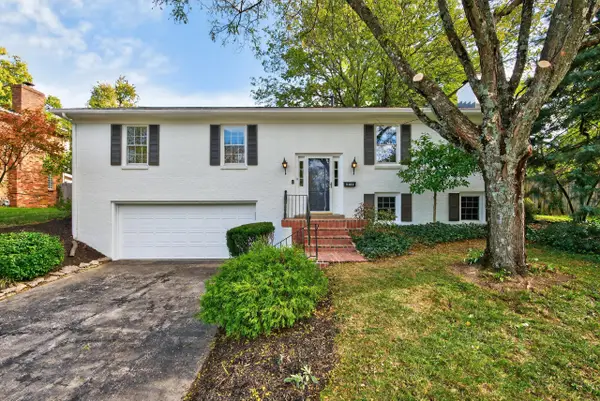 $339,900Active4 beds 3 baths2,520 sq. ft.
$339,900Active4 beds 3 baths2,520 sq. ft.3462 Lansdowne Drive, Lexington, KY 40517
MLS# 25504614Listed by: LEGACY REAL ESTATE FIRM - Open Sun, 2 to 4pmNew
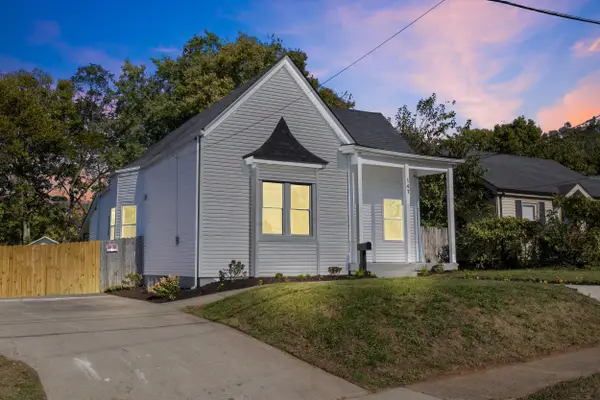 $259,000Active3 beds 2 baths1,567 sq. ft.
$259,000Active3 beds 2 baths1,567 sq. ft.147 Arceme Avenue, Lexington, KY 40505
MLS# 25503641Listed by: KELLER WILLIAMS COMMONWEALTH - New
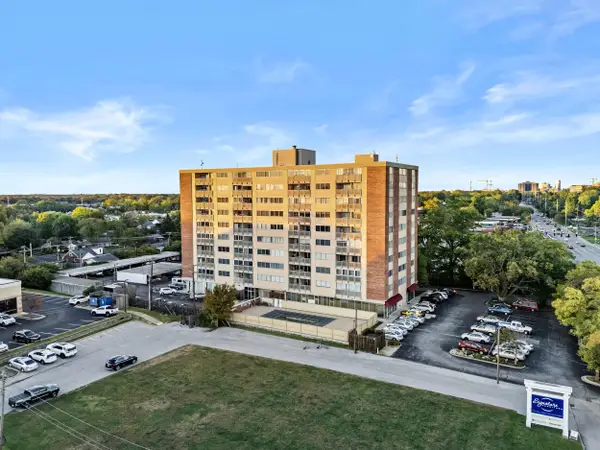 $170,000Active1 beds 1 baths696 sq. ft.
$170,000Active1 beds 1 baths696 sq. ft.2121 Nicholasville Road #804, Lexington, KY 40503
MLS# 25504599Listed by: KELLER WILLIAMS COMMONWEALTH - New
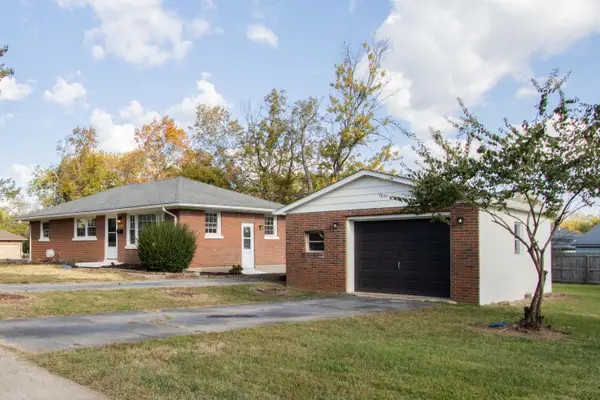 $299,900Active3 beds 1 baths1,025 sq. ft.
$299,900Active3 beds 1 baths1,025 sq. ft.269 Bradford Drive, Lexington, KY 40503
MLS# 25504596Listed by: PLUM TREE REALTY 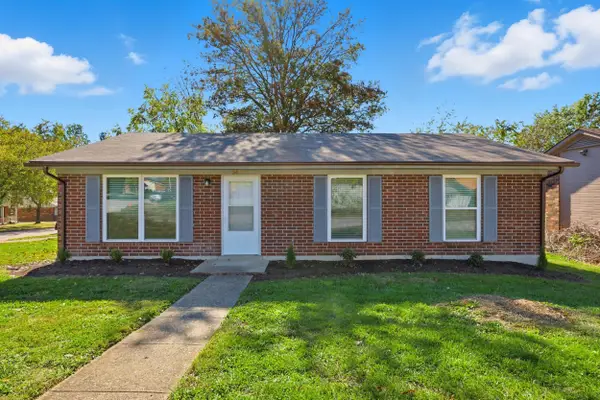 $234,900Pending3 beds 1 baths1,140 sq. ft.
$234,900Pending3 beds 1 baths1,140 sq. ft.3485 Featheridge Drive, Lexington, KY 40515
MLS# 25504570Listed by: CHRISTIES INTERNATIONAL REAL ESTATE BLUEGRASS
