121 Penmoken Park, Lexington, KY 40503
Local realty services provided by:ERA Team Realtors
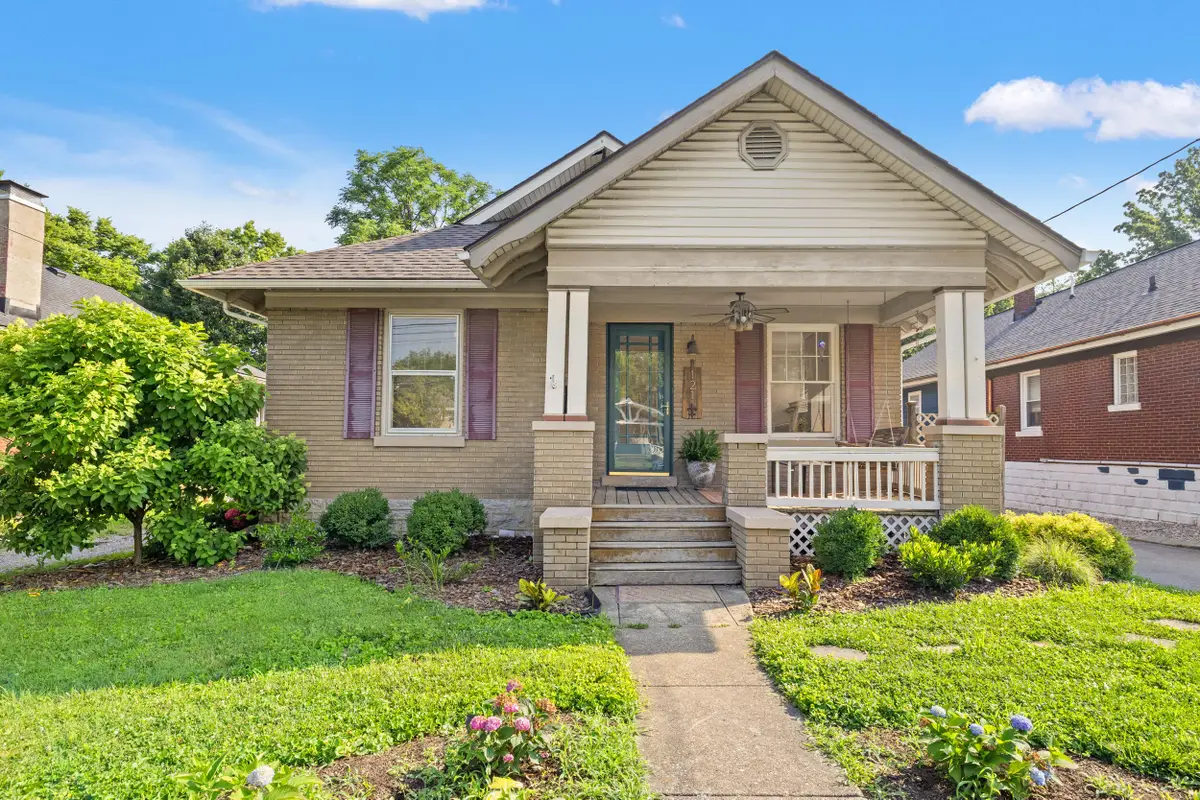
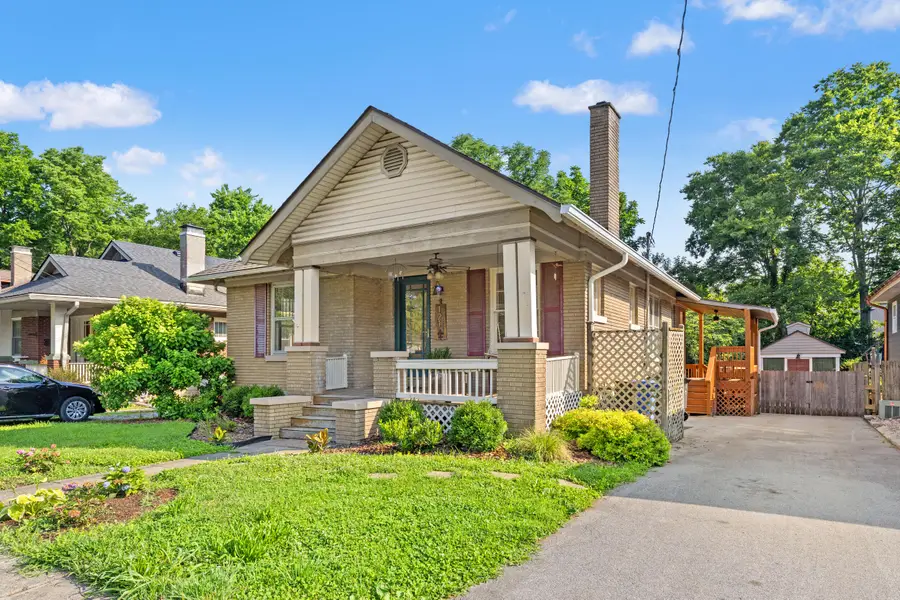
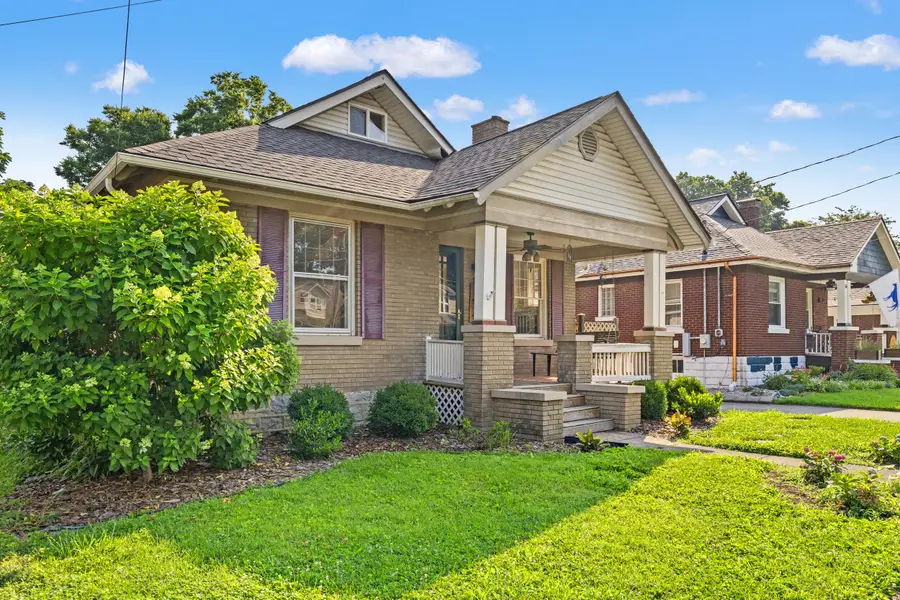
121 Penmoken Park,Lexington, KY 40503
$395,000
- 3 Beds
- 2 Baths
- 1,596 sq. ft.
- Single family
- Active
Listed by:tyler i back
Office:the brokerage
MLS#:25015251
Source:KY_LBAR
Price summary
- Price:$395,000
- Price per sq. ft.:$247.49
About this home
Beautiful brick bungalow nestled in the heart of Penmoken Park with fabulous outdoor
entertaining space is ready for new owners! This home is brimming with character and charm
from the spacious front porch to the modern updated kitchen with abundant wood cabinetry to the newly re-built rear deck plus backyard garden oasis and is minutes to Kroger Field & Baptist Health Hospital. You will love the open floor plan featuring a living room with fireplace flanked by lighted cabinets, the sun drenched dining room that is open to the well appointed kitchen with new tile flooring plus 2 good size bedrooms and 2 full baths plus laundry area on 1st floor, plus all hardwood floors have been refinished. The 2nd floor features the primary bedroom with built-in storage areas and atrium doors that lead to the balcony overlooking the rear yard. The 2nd floor is wired for audio (not used by current owner). The detached storage building was extended & and currently serves as a workshop. The newly installed roof has a transferable warranty. Don't miss this opportunity to live in one of Lexington's most desirable neighborhoods.
Contact an agent
Home facts
- Year built:1925
- Listing Id #:25015251
- Added:17 day(s) ago
- Updated:July 27, 2025 at 02:44 PM
Rooms and interior
- Bedrooms:3
- Total bathrooms:2
- Full bathrooms:2
- Living area:1,596 sq. ft.
Heating and cooling
- Cooling:Electric
- Heating:Forced Air, Heat Pump
Structure and exterior
- Year built:1925
- Building area:1,596 sq. ft.
- Lot area:0.17 Acres
Schools
- High school:Lafayette
- Middle school:Morton
- Elementary school:Picadome
Utilities
- Water:Public
Finances and disclosures
- Price:$395,000
- Price per sq. ft.:$247.49
New listings near 121 Penmoken Park
- New
 $479,900Active4 beds 3 baths2,680 sq. ft.
$479,900Active4 beds 3 baths2,680 sq. ft.3364 Lawson Lane, Lexington, KY 40509
MLS# 25016829Listed by: RO&CO REAL ESTATE - New
 $300,000Active4 beds 2 baths1,950 sq. ft.
$300,000Active4 beds 2 baths1,950 sq. ft.688 Kingston Road, Lexington, KY 40505
MLS# 25016824Listed by: KELLER WILLIAMS LEGACY GROUP - New
 $234,900Active2 beds 1 baths972 sq. ft.
$234,900Active2 beds 1 baths972 sq. ft.1612 Royal Wood Court, Lexington, KY 40515
MLS# 25016817Listed by: REBUILT BROKERAGE, LLC - New
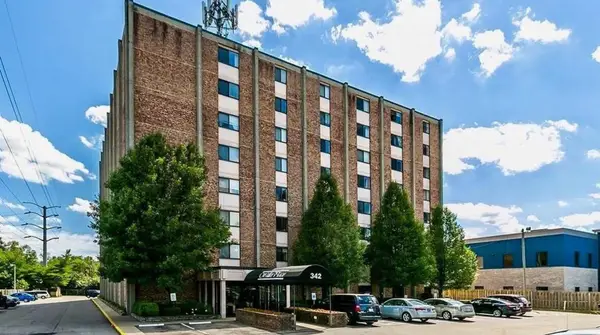 $149,000Active2 beds 2 baths872 sq. ft.
$149,000Active2 beds 2 baths872 sq. ft.342 Waller Avenue #4F, Lexington, KY 40504
MLS# 25016820Listed by: RECTOR HAYDEN REALTORS - New
 Listed by ERA$765,000Active4 beds 2 baths3,200 sq. ft.
Listed by ERA$765,000Active4 beds 2 baths3,200 sq. ft.220 222 Desha Road, Lexington, KY 40502
MLS# 25016823Listed by: ERA SELECT REAL ESTATE - New
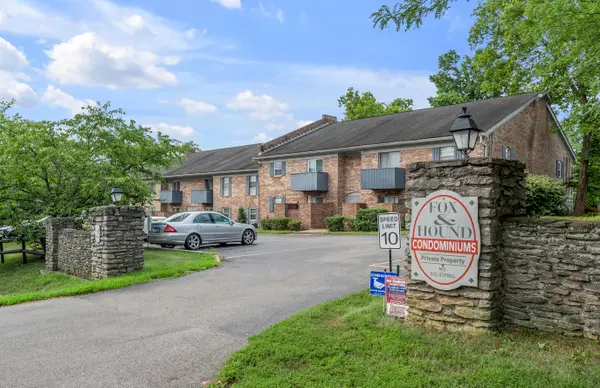 $153,500Active2 beds 2 baths962 sq. ft.
$153,500Active2 beds 2 baths962 sq. ft.1064 Armstrong Mill Road #C, Lexington, KY 40517
MLS# 25016811Listed by: BLUEGRASS SOTHEBY'S INTERNATIONAL REALTY - New
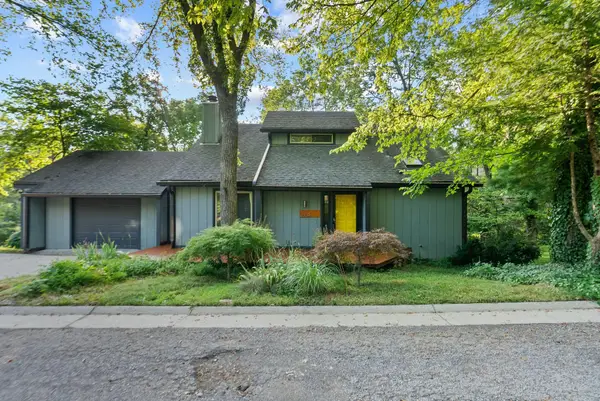 $295,000Active3 beds 2 baths1,380 sq. ft.
$295,000Active3 beds 2 baths1,380 sq. ft.3509 Trails End, Lexington, KY 40517
MLS# 25016796Listed by: MCCALLIE REAL ESTATE - New
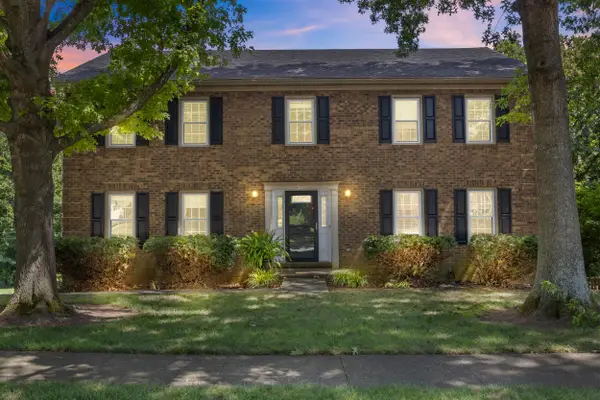 $495,000Active4 beds 3 baths2,700 sq. ft.
$495,000Active4 beds 3 baths2,700 sq. ft.4772 Rhema Way Way, Lexington, KY 40514
MLS# 25016802Listed by: RE/MAX CREATIVE REALTY - New
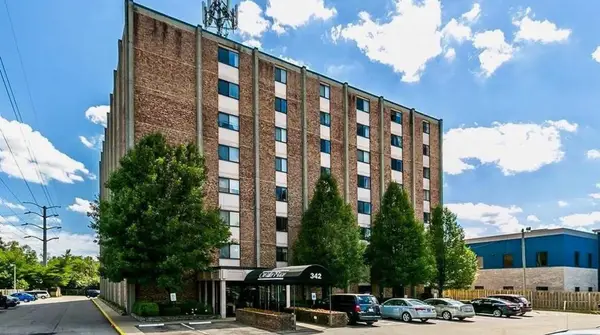 $139,000Active1 beds 1 baths600 sq. ft.
$139,000Active1 beds 1 baths600 sq. ft.342 Waller Avenue #4B, Lexington, KY 40504
MLS# 25016791Listed by: RECTOR HAYDEN REALTORS - New
 $240,000Active3 beds 1 baths1,277 sq. ft.
$240,000Active3 beds 1 baths1,277 sq. ft.3546 Niagara Drive, Lexington, KY 40517
MLS# 25016780Listed by: BLUEGRASS PROPERTIES GROUP
