1211 Ashford Lane, Lexington, KY 40515
Local realty services provided by:ERA Team Realtors
1211 Ashford Lane,Lexington, KY 40515
$238,000
- 2 Beds
- 3 Baths
- - sq. ft.
- Townhouse
- Sold
Listed by: michael brickey
Office: keller williams commonwealth
MLS#:25503518
Source:KY_LBAR
Sorry, we are unable to map this address
Price summary
- Price:$238,000
About this home
Beautifully updated and move-in ready, this charming townhome features a covered front stoop, 2 spacious bedrooms, and 2.5 baths. Inside, you'll love the inviting neutral décor, fresh paint, and numerous updates throughout, including granite countertops, an updated subway tile backsplash, tile floors, modern plumbing fixtures, stylish lighting, ceiling fans, vanities, and stainless steel appliances (refrigerator, range, and dishwasher). The spacious living room offers a cozy fireplace, ceiling fan, and elegant crown molding. Upstairs you'll find two large bedrooms, each with a walk-in closet and beautifully updated ensuite baths. Enjoy low-maintenance living with a yearly HOA fee that covers mowing, lawn treatments, landscaping, street lights, fire hydrants, and insurance for common areas. Tucked away on a quiet, low-traffic court with nearby green space, this home perfectly blends comfort, style, and convenience. Schedule your showing today!
Contact an agent
Home facts
- Year built:2000
- Listing ID #:25503518
- Added:82 day(s) ago
- Updated:January 02, 2026 at 07:56 AM
Rooms and interior
- Bedrooms:2
- Total bathrooms:3
- Full bathrooms:2
- Half bathrooms:1
Heating and cooling
- Cooling:Electric
- Heating:Electric, Heat Pump
Structure and exterior
- Year built:2000
Schools
- High school:Tates Creek
- Middle school:Tates Creek
- Elementary school:Millcreek
Utilities
- Water:Public
- Sewer:Public Sewer
Finances and disclosures
- Price:$238,000
New listings near 1211 Ashford Lane
- New
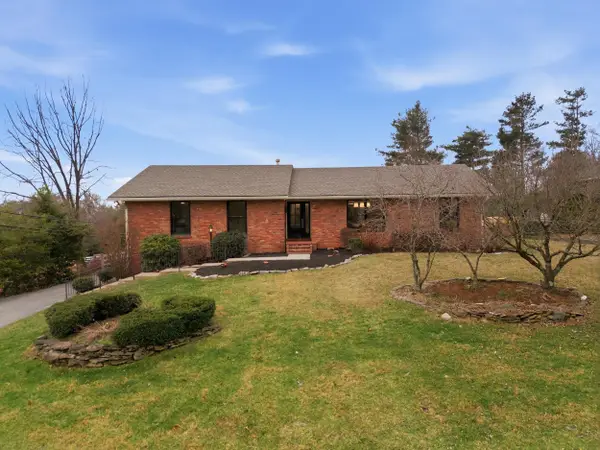 $754,000Active3 beds 3 baths3,200 sq. ft.
$754,000Active3 beds 3 baths3,200 sq. ft.668 Cromwell Way, Lexington, KY 40503
MLS# 25508308Listed by: RE/MAX ELITE REALTY - New
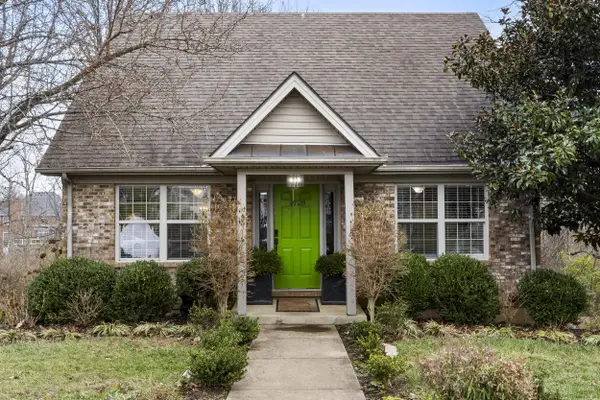 $339,000Active3 beds 3 baths2,134 sq. ft.
$339,000Active3 beds 3 baths2,134 sq. ft.4728 Larissa Lane, Lexington, KY 40514
MLS# 25508696Listed by: KELLER WILLIAMS COMMONWEALTH - New
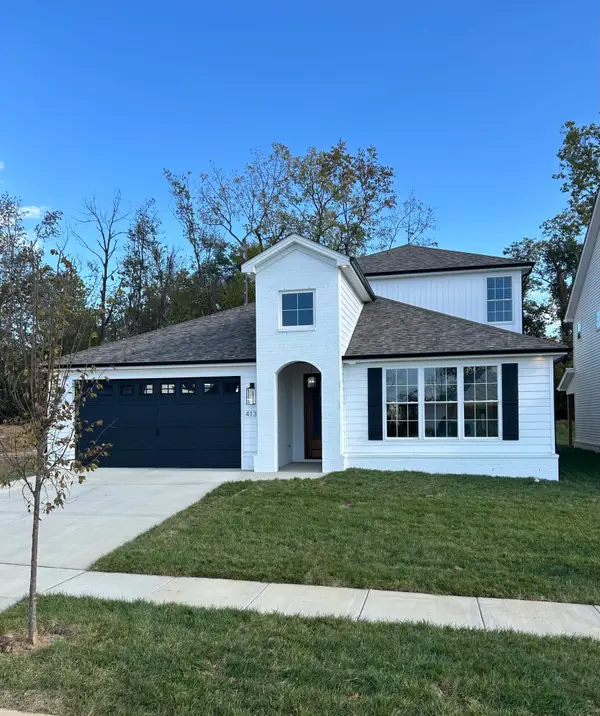 $799,000Active4 beds 3 baths3,184 sq. ft.
$799,000Active4 beds 3 baths3,184 sq. ft.1301 Rabbit Warren Flat, Lexington, KY 40509
MLS# 25508694Listed by: NAPIER REALTORS - New
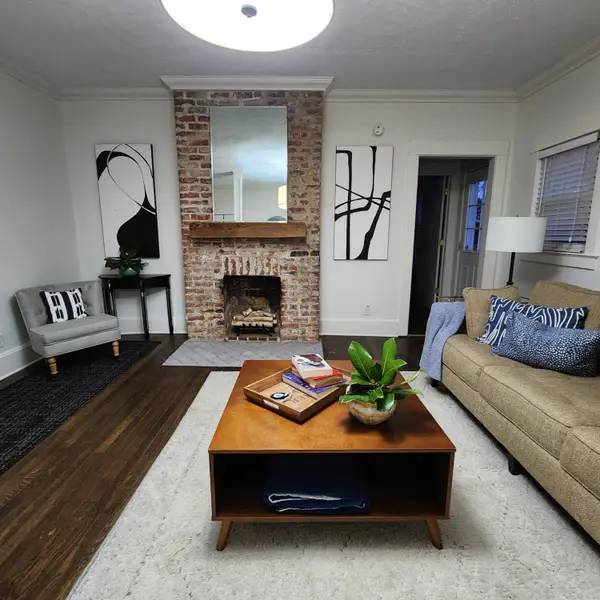 $349,000Active3 beds 2 baths1,716 sq. ft.
$349,000Active3 beds 2 baths1,716 sq. ft.1074 Duncan Avenue, Lexington, KY 40504
MLS# 25508685Listed by: RE/MAX CREATIVE REALTY - New
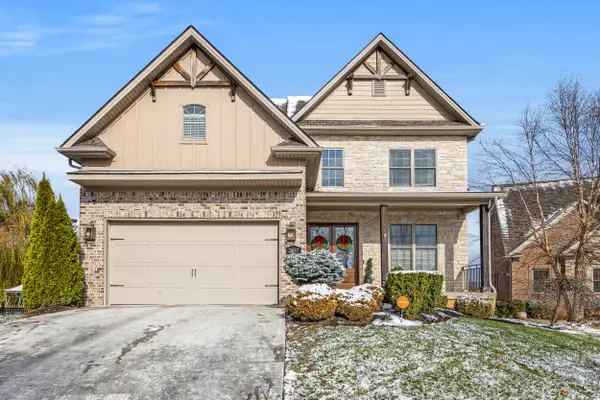 $820,000Active4 beds 4 baths3,794 sq. ft.
$820,000Active4 beds 4 baths3,794 sq. ft.2417 Rossini Place, Lexington, KY 40509
MLS# 25508682Listed by: THE BROKERAGE - New
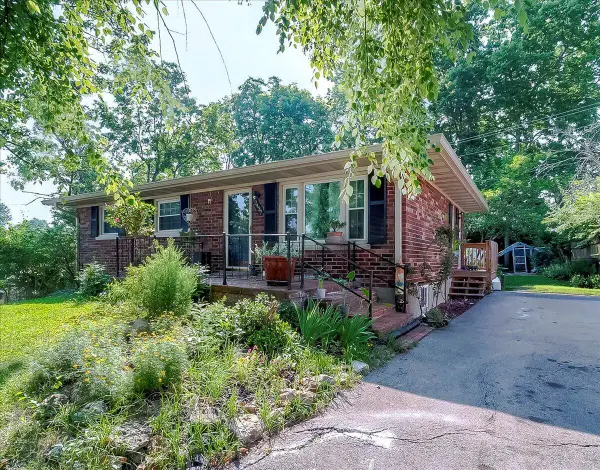 Listed by ERA$280,000Active4 beds 2 baths1,950 sq. ft.
Listed by ERA$280,000Active4 beds 2 baths1,950 sq. ft.2437 Butternut Hill Court, Lexington, KY 40509
MLS# 25508674Listed by: ERA SELECT REAL ESTATE - New
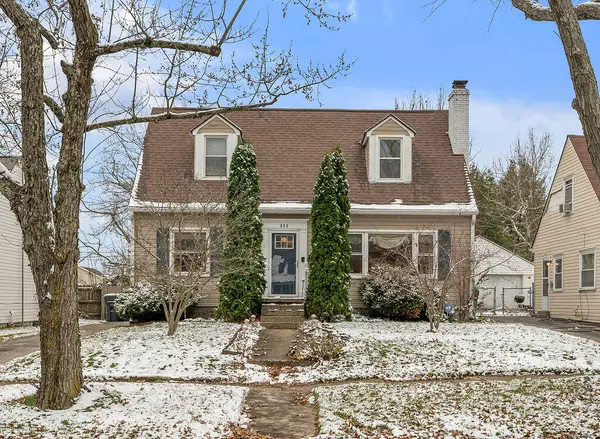 $375,000Active3 beds 2 baths2,441 sq. ft.
$375,000Active3 beds 2 baths2,441 sq. ft.859 Henry Clay Boulevard, Lexington, KY 40505
MLS# 25508478Listed by: BLUEGRASS SOTHEBY'S INTERNATIONAL REALTY - New
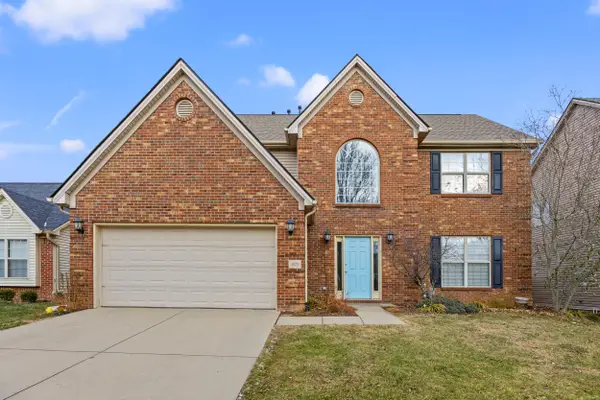 $429,900Active4 beds 3 baths2,508 sq. ft.
$429,900Active4 beds 3 baths2,508 sq. ft.4029 Boone Creek Road, Lexington, KY 40509
MLS# 25508657Listed by: GUIDE REALTY, INC. - New
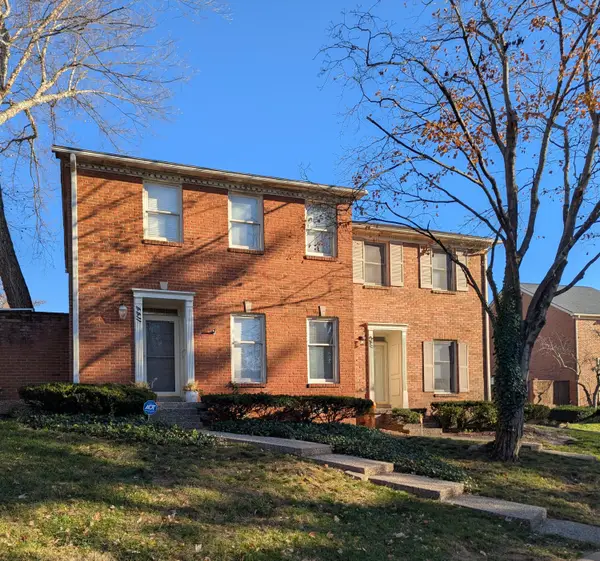 $310,000Active3 beds 3 baths1,464 sq. ft.
$310,000Active3 beds 3 baths1,464 sq. ft.1144 Turkey Foot Road, Lexington, KY 40502
MLS# 25508649Listed by: RECTOR HAYDEN REALTORS - Open Sun, 2 to 4pmNew
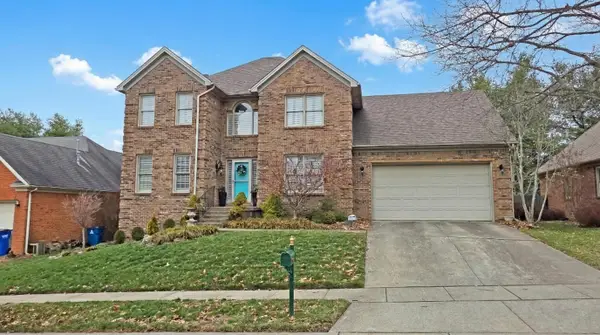 $579,000Active4 beds 4 baths3,611 sq. ft.
$579,000Active4 beds 4 baths3,611 sq. ft.4221 Evergreen Drive, Lexington, KY 40513
MLS# 25508646Listed by: KY SHINES REALTORS
