Local realty services provided by:ERA Select Real Estate
122 Westgate Drive,Lexington, KY 40504
$319,000
- 3 Beds
- 3 Baths
- 1,238 sq. ft.
- Single family
- Active
Listed by: jordan james
Office: lifstyl real estate
MLS#:25501404
Source:KY_LBAR
Price summary
- Price:$319,000
- Price per sq. ft.:$257.67
About this home
Welcome to this beautifully renovated all-brick Cape Cod-style home, perfectly blending modern convenience with timeless charm. Gorgeous hardwood floors run throughout, highlighting the spacious layout and thoughtful design. At the heart of the home is a large, inviting kitchen boasting stainless steel appliances, plenty of cabinet storage, and expansive counter space—perfect for cooking, gathering, and entertaining. The first floor features a large primary suite complete with a generous walk-in closet and an elegant double-vanity bathroom. Step outside and enjoy the massive backyard, fully enclosed with a new wooden fence and complemented by an inviting brick patio, ideal for relaxing or entertaining outdoors. The unfinished basement offers tremendous potential, ready to be easily finished to add significant square footage and value overnight. Conveniently situated in central Lexington, this stunning home is just minutes away from the Distillery District, Keeneland, shopping, restaurants, and much more. Don't miss your chance to experience modern convenience blended seamlessly with classic charm in an ideal location!
Contact an agent
Home facts
- Year built:1949
- Listing ID #:25501404
- Added:137 day(s) ago
- Updated:January 31, 2026 at 04:47 PM
Rooms and interior
- Bedrooms:3
- Total bathrooms:3
- Full bathrooms:2
- Half bathrooms:1
- Living area:1,238 sq. ft.
Heating and cooling
- Cooling:Electric
- Heating:Natural Gas
Structure and exterior
- Year built:1949
- Building area:1,238 sq. ft.
- Lot area:0.21 Acres
Schools
- High school:Dunbar
- Middle school:Leestown
- Elementary school:Cardinal Valley
Utilities
- Water:Public
- Sewer:Public Sewer
Finances and disclosures
- Price:$319,000
- Price per sq. ft.:$257.67
New listings near 122 Westgate Drive
- New
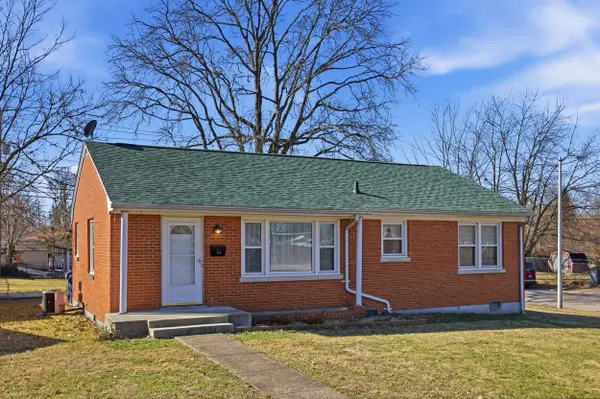 $199,000Active3 beds 1 baths1,203 sq. ft.
$199,000Active3 beds 1 baths1,203 sq. ft.546 Freeman Drive, Lexington, KY 40505
MLS# 26001945Listed by: PIVOT REALTY GROUP - New
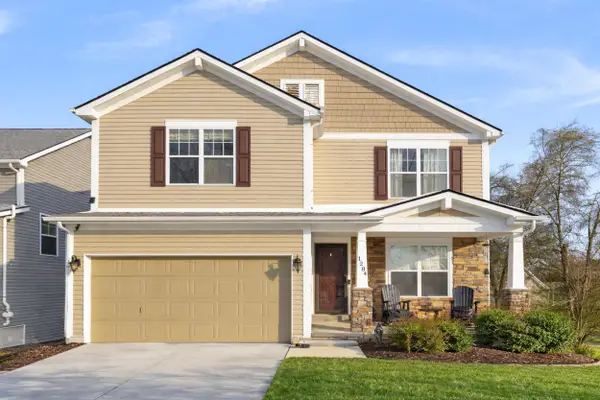 $390,000Active3 beds 4 baths3,027 sq. ft.
$390,000Active3 beds 4 baths3,027 sq. ft.1284 Greendale Road, Lexington, KY 40511
MLS# 26001934Listed by: THE BROKERAGE - New
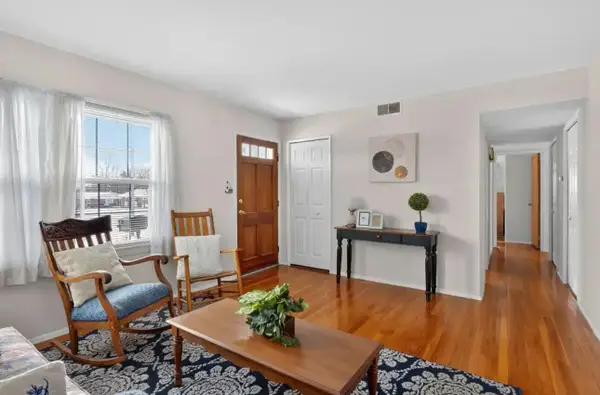 $215,000Active3 beds 1 baths1,245 sq. ft.
$215,000Active3 beds 1 baths1,245 sq. ft.681 Leslie Court, Lexington, KY 40505
MLS# 26001937Listed by: LEGACY REAL ESTATE FIRM - Open Sun, 2 to 4pmNew
 $559,000Active3 beds 3 baths2,653 sq. ft.
$559,000Active3 beds 3 baths2,653 sq. ft.427 Springhill Drive, Lexington, KY 40503
MLS# 26001929Listed by: RE/MAX CREATIVE REALTY - New
 $175,000Active4 beds 1 baths1,421 sq. ft.
$175,000Active4 beds 1 baths1,421 sq. ft.644 Northside Drive, Lexington, KY 40505
MLS# 26001931Listed by: RE/MAX ELITE LEXINGTON 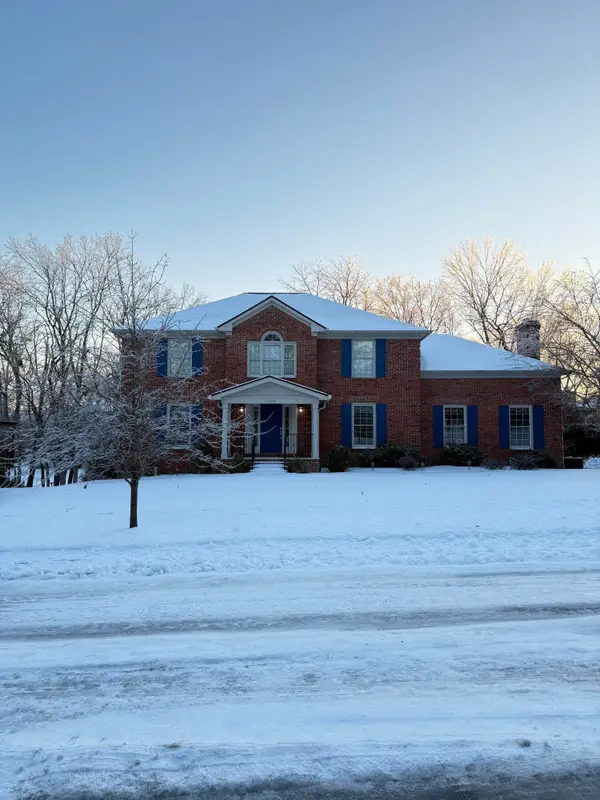 $640,000Pending5 beds 4 baths3,833 sq. ft.
$640,000Pending5 beds 4 baths3,833 sq. ft.2228 Abbeywood Road, Lexington, KY 40515
MLS# 26001903Listed by: BERKSHIRE HATHAWAY HOMESERVICES FOSTER REALTORS- Open Sun, 2 to 4pmNew
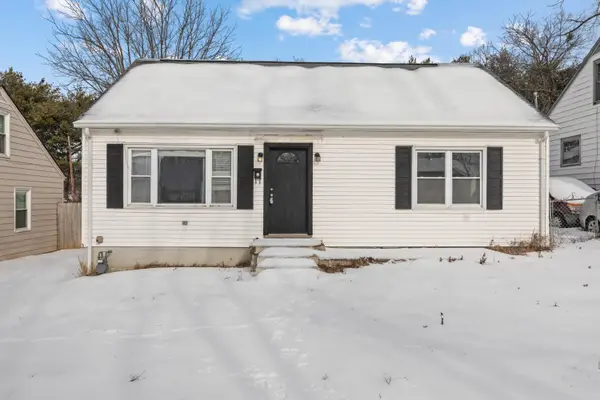 $215,000Active4 beds 2 baths1,400 sq. ft.
$215,000Active4 beds 2 baths1,400 sq. ft.169 Northwood Drive, Lexington, KY 40505
MLS# 26001904Listed by: MARSHALL LANE REAL ESTATE - LEXINGTON - New
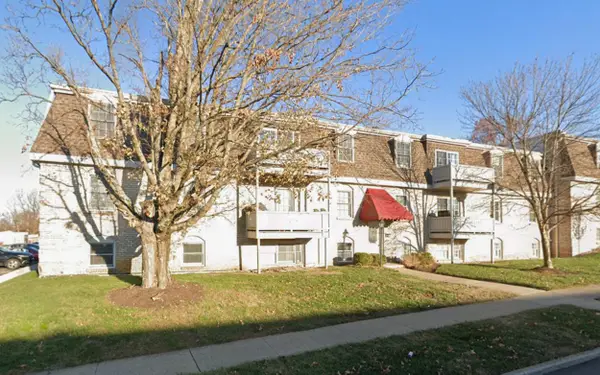 $157,900Active2 beds 1 baths922 sq. ft.
$157,900Active2 beds 1 baths922 sq. ft.175 Malabu Drive #8, Lexington, KY 40503
MLS# 26001905Listed by: RECTOR HAYDEN REALTORS - Open Sun, 1 to 3pmNew
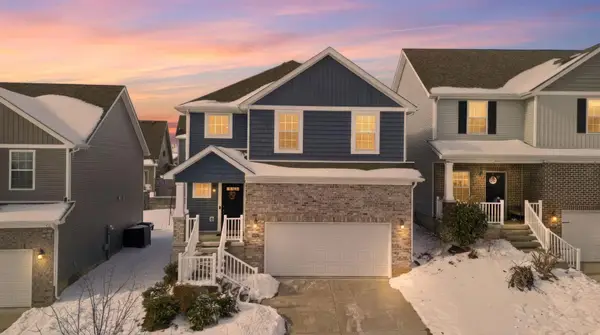 $349,900Active3 beds 3 baths1,546 sq. ft.
$349,900Active3 beds 3 baths1,546 sq. ft.2728 Burnt Mill Road, Lexington, KY 40511
MLS# 26001908Listed by: RE/MAX CREATIVE REALTY - Open Sat, 11am to 1pmNew
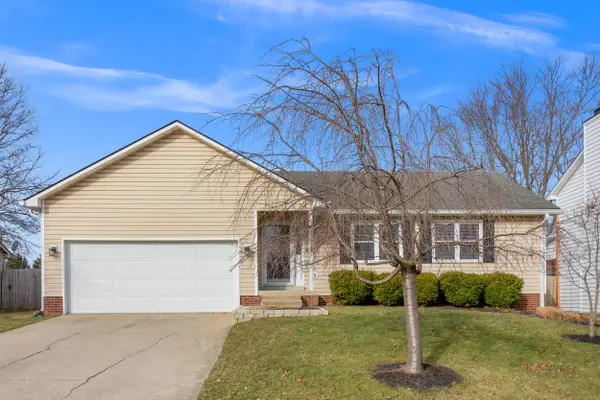 $318,000Active3 beds 2 baths1,200 sq. ft.
$318,000Active3 beds 2 baths1,200 sq. ft.3589 Boston Road, Lexington, KY 40503
MLS# 26001742Listed by: KELLER WILLIAMS COMMONWEALTH

