1372 Sugar Maple Lane, Lexington, KY 40511
Local realty services provided by:ERA Team Realtors
1372 Sugar Maple Lane,Lexington, KY 40511
$600,000
- 4 Beds
- 3 Baths
- - sq. ft.
- Single family
- Sold
Listed by: mary pepper johnstone
Office: bluegrass sotheby's international realty
MLS#:25502496
Source:KY_LBAR
Sorry, we are unable to map this address
Price summary
- Price:$600,000
About this home
Prime location on 12th green in the highly desirable estate section of Griffin Gate with close proximity to the Kentucky Horse Park. This home features 4 bedrooms with a first floor primary suite. You enter the home through a two story foyer which opens to a beautiful sunny great room with French doors leading to a large deck overlooking the course. The living room has crown molding and a gorgeous view of the 12th green. Off of the foyer/living room is a formal dining area which is adjacent to the large open kitchen. The kitchen has custom cabinets, granite countertops, double ovens, pantries, stainless appliances, an eat in bar and separate breakfast area. The vaulted family room is open to the kitchen and boasts of a gas fireplace and another set of French doors leading to the deck. A second smaller patio off of the kitchen is available for grilling or privacy for morning coffee. The primary bedroom w/ ensuite has a jetted tub, coffered ceilings and huge walk-in closet. On the second floor of the home, you'll find an open bonus room for optional use as a office, playroom, music room, etc.. There are three nice sized bedrooms and a full bath which is convenient to each bedroom. In addition, there is a wonderful flexroom which could be utilized as a studio, library or fifth bedroom/office. It has great built in shelves for storage or displays and two access doors to a floored attic area. The floorplan in this home is excellent for entertaining with easy flow from room to room. The two car garage with a specialty floor has lots of built in storage and a driveway with extra parking area for guests. This home is in one of Lexington's rare 24/7 gated communities, with outstanding facilities including pools, tennis court, workout room, golf course, you'll find a lifestyle suited for royalty. Also enjoy the convenience of Lexington's newest Kroger, Starbucks and restaurants within minutes of the home. Super convenient to I-75 and 64.
Contact an agent
Home facts
- Year built:1992
- Listing ID #:25502496
- Added:136 day(s) ago
- Updated:January 02, 2026 at 07:56 AM
Rooms and interior
- Bedrooms:4
- Total bathrooms:3
- Full bathrooms:2
- Half bathrooms:1
Heating and cooling
- Cooling:Zoned
- Heating:Forced Air, Natural Gas, Zoned
Structure and exterior
- Year built:1992
Schools
- High school:Bryan Station
- Middle school:Winburn
- Elementary school:Mary Todd
Utilities
- Water:Public
- Sewer:Public Sewer
Finances and disclosures
- Price:$600,000
New listings near 1372 Sugar Maple Lane
- New
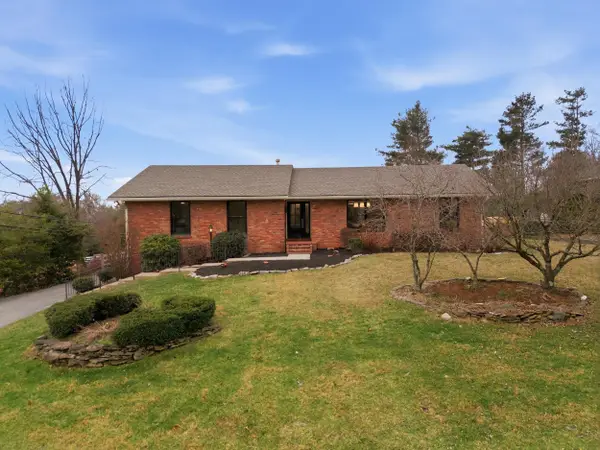 $754,000Active3 beds 3 baths3,200 sq. ft.
$754,000Active3 beds 3 baths3,200 sq. ft.668 Cromwell Way, Lexington, KY 40503
MLS# 25508308Listed by: RE/MAX ELITE REALTY - New
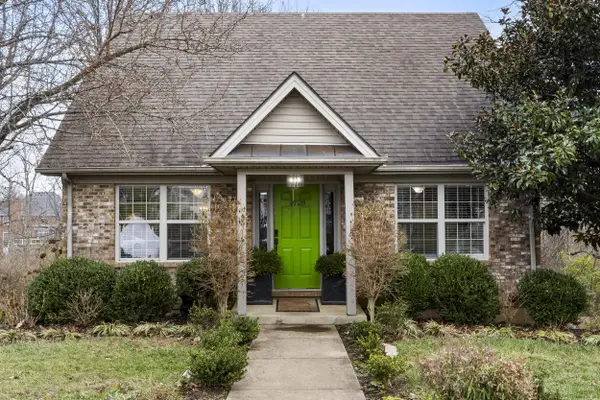 $339,000Active3 beds 3 baths2,134 sq. ft.
$339,000Active3 beds 3 baths2,134 sq. ft.4728 Larissa Lane, Lexington, KY 40514
MLS# 25508696Listed by: KELLER WILLIAMS COMMONWEALTH - New
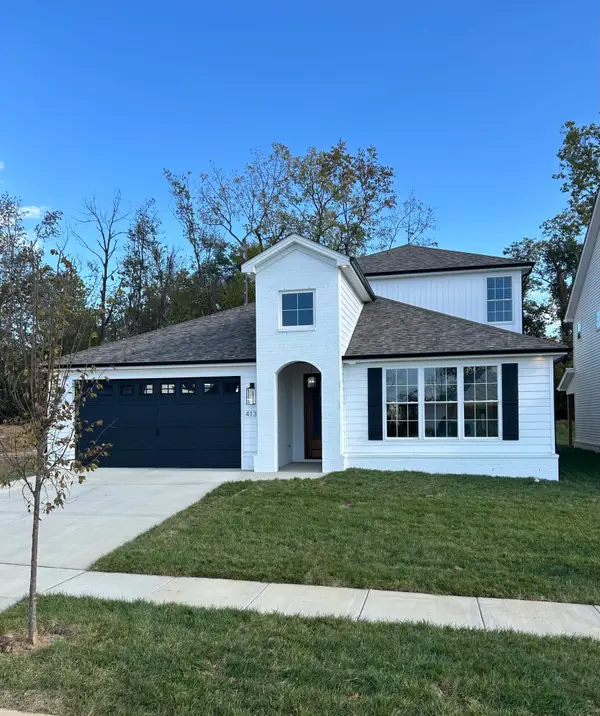 $799,000Active4 beds 3 baths3,184 sq. ft.
$799,000Active4 beds 3 baths3,184 sq. ft.1301 Rabbit Warren Flat, Lexington, KY 40509
MLS# 25508694Listed by: NAPIER REALTORS - New
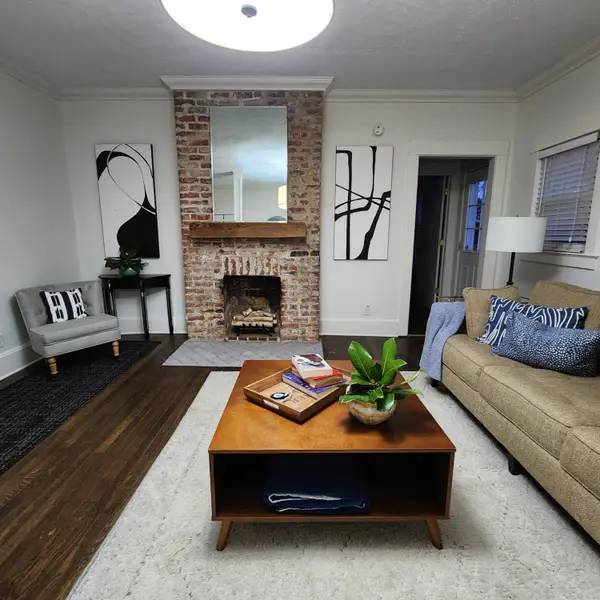 $349,000Active3 beds 2 baths1,716 sq. ft.
$349,000Active3 beds 2 baths1,716 sq. ft.1074 Duncan Avenue, Lexington, KY 40504
MLS# 25508685Listed by: RE/MAX CREATIVE REALTY - New
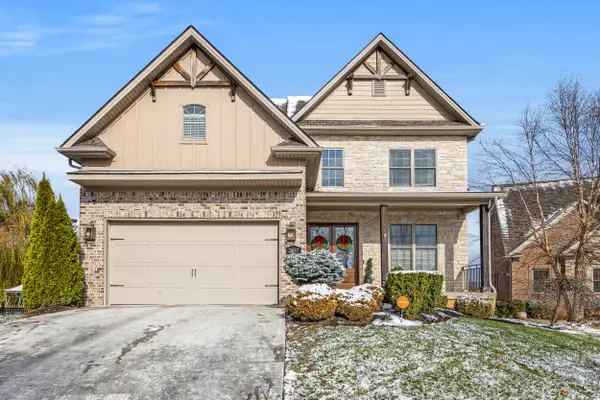 $820,000Active4 beds 4 baths3,794 sq. ft.
$820,000Active4 beds 4 baths3,794 sq. ft.2417 Rossini Place, Lexington, KY 40509
MLS# 25508682Listed by: THE BROKERAGE - New
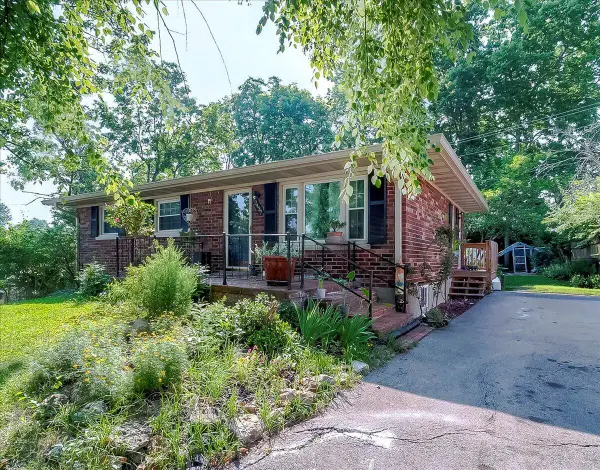 Listed by ERA$280,000Active4 beds 2 baths1,950 sq. ft.
Listed by ERA$280,000Active4 beds 2 baths1,950 sq. ft.2437 Butternut Hill Court, Lexington, KY 40509
MLS# 25508674Listed by: ERA SELECT REAL ESTATE - New
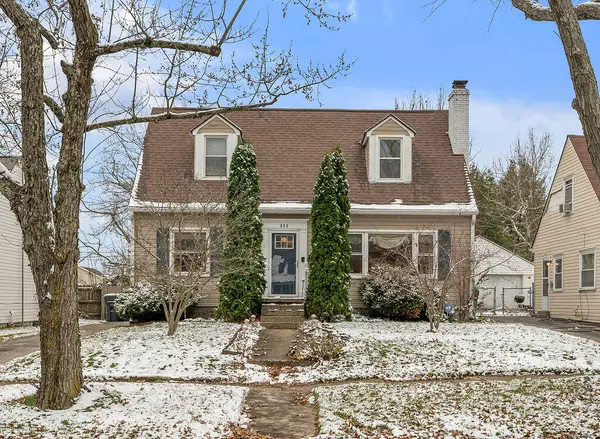 $375,000Active3 beds 2 baths2,441 sq. ft.
$375,000Active3 beds 2 baths2,441 sq. ft.859 Henry Clay Boulevard, Lexington, KY 40505
MLS# 25508478Listed by: BLUEGRASS SOTHEBY'S INTERNATIONAL REALTY - New
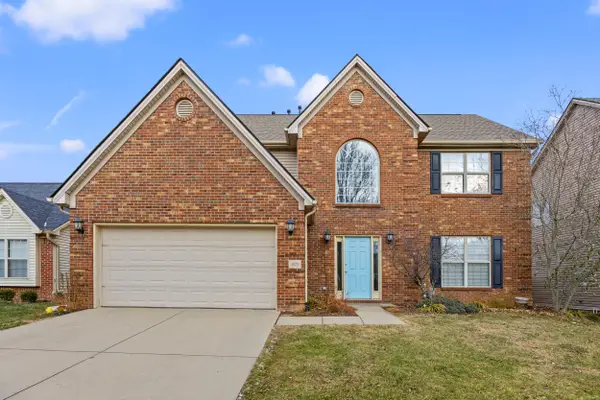 $429,900Active4 beds 3 baths2,508 sq. ft.
$429,900Active4 beds 3 baths2,508 sq. ft.4029 Boone Creek Road, Lexington, KY 40509
MLS# 25508657Listed by: GUIDE REALTY, INC. - New
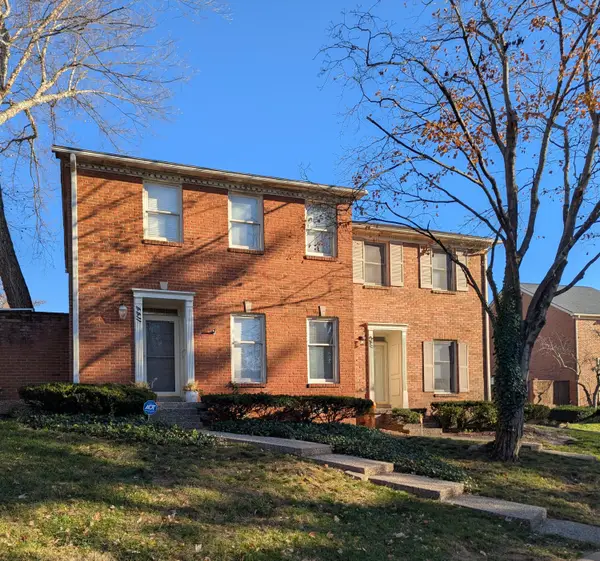 $310,000Active3 beds 3 baths1,464 sq. ft.
$310,000Active3 beds 3 baths1,464 sq. ft.1144 Turkey Foot Road, Lexington, KY 40502
MLS# 25508649Listed by: RECTOR HAYDEN REALTORS - Open Sun, 2 to 4pmNew
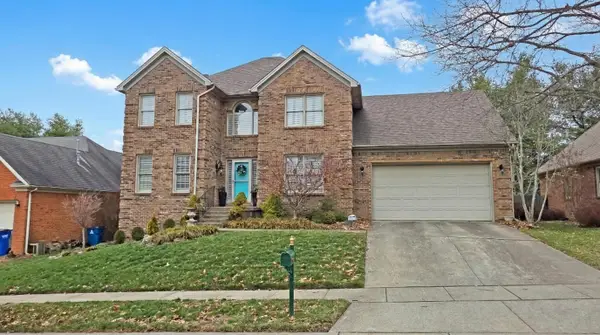 $579,000Active4 beds 4 baths3,611 sq. ft.
$579,000Active4 beds 4 baths3,611 sq. ft.4221 Evergreen Drive, Lexington, KY 40513
MLS# 25508646Listed by: KY SHINES REALTORS
