1377 Glenview Drive, Lexington, KY 40514
Local realty services provided by:ERA Select Real Estate
1377 Glenview Drive,Lexington, KY 40514
$499,900
- 3 Beds
- 3 Baths
- 2,000 sq. ft.
- Single family
- Active
Listed by: deborah s adams
Office: home forward
MLS#:25500129
Source:KY_LBAR
Price summary
- Price:$499,900
- Price per sq. ft.:$249.95
About this home
Welcome to this stunning one-owner, custom-built home that has been lovingly maintained and thoughtfully updated throughout the years. Recent improvements, including a new roof and siding, provide peace of mind and lasting value.
From the inviting front porch to the resort-style backyard with an above-ground pool, this home is designed for both relaxation and entertaining. Step inside to a grand two-story foyer that opens to a formal dining room and living room. The spacious family room features built-in shelving around a cozy fireplace and flows effortlessly into the beautifully updated kitchen. With crisp white cabinetry, stylish counters, and a built-in pantry that connects to the dining area, this space is perfect for gatherings with family and friends.
Storage has been added throughout the home in every possible way—from the bonus closet in the primary suite over the garage, to the expanded kitchen pantry, to the full unfinished basement offering endless possibilities.
Upstairs, retreat to the oversized primary suite with dual closets and a huge spa-like bath. Two additional bedrooms, each with walk-in closets, provide plenty of comfort and functionality.
The kitchen and breakfast area overlook the backyard oasis, where you can enjoy a vacation-like atmosphere without ever leaving home.
Contact an agent
Home facts
- Year built:1993
- Listing ID #:25500129
- Added:104 day(s) ago
- Updated:December 16, 2025 at 04:18 PM
Rooms and interior
- Bedrooms:3
- Total bathrooms:3
- Full bathrooms:2
- Half bathrooms:1
- Living area:2,000 sq. ft.
Heating and cooling
- Cooling:Electric, Heat Pump, Zoned
- Heating:Forced Air, Natural Gas, Zoned
Structure and exterior
- Year built:1993
- Building area:2,000 sq. ft.
- Lot area:0.21 Acres
Schools
- High school:Dunbar
- Middle school:Beaumont
- Elementary school:Clays Mill
Utilities
- Water:Public
- Sewer:Public Sewer
Finances and disclosures
- Price:$499,900
- Price per sq. ft.:$249.95
New listings near 1377 Glenview Drive
- New
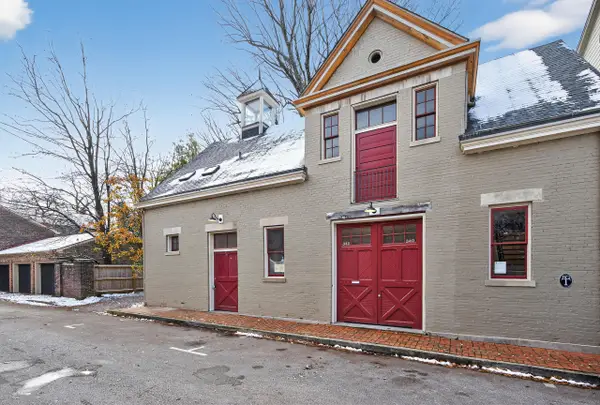 Listed by ERA$1,100,000Active3 beds 3 baths2,967 sq. ft.
Listed by ERA$1,100,000Active3 beds 3 baths2,967 sq. ft.340 New Street, Lexington, KY 40507
MLS# 25507984Listed by: ERA SELECT REAL ESTATE - Open Tue, 11am to 5pmNew
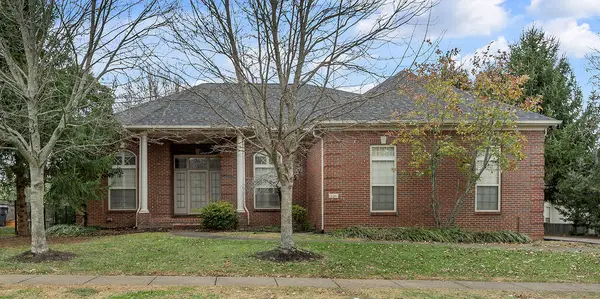 $699,000Active5 beds 4 baths4,242 sq. ft.
$699,000Active5 beds 4 baths4,242 sq. ft.3361 Partridge Lane, Lexington, KY 40513
MLS# 25507983Listed by: KELLER WILLIAMS LEGACY GROUP - New
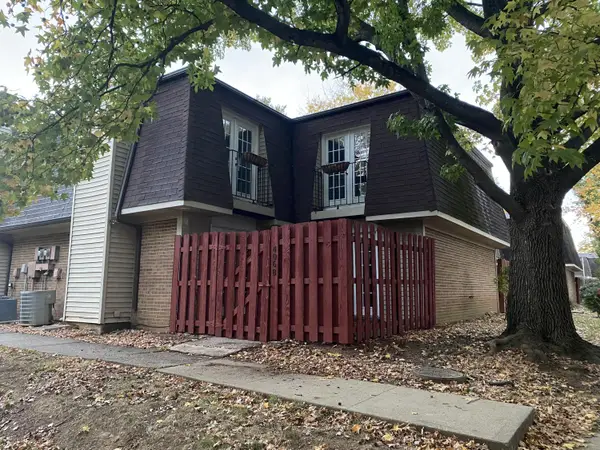 $193,500Active2 beds 2 baths1,214 sq. ft.
$193,500Active2 beds 2 baths1,214 sq. ft.406 Darby Creek Road #B, Lexington, KY 40509
MLS# 25507957Listed by: LIFSTYL REAL ESTATE - New
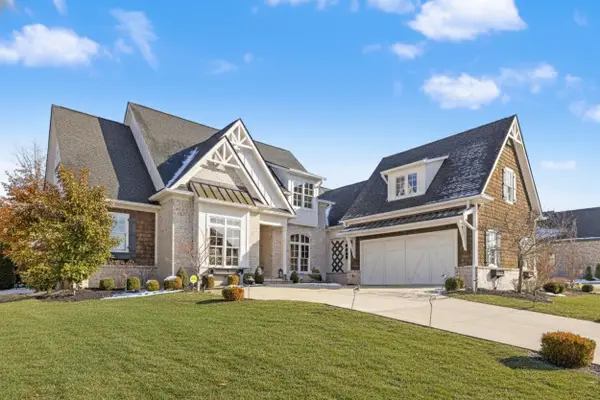 $1,990,000Active4 beds 4 baths3,638 sq. ft.
$1,990,000Active4 beds 4 baths3,638 sq. ft.3096 Bobwhite Trail, Lexington, KY 40509
MLS# 25507919Listed by: THE BROKERAGE - New
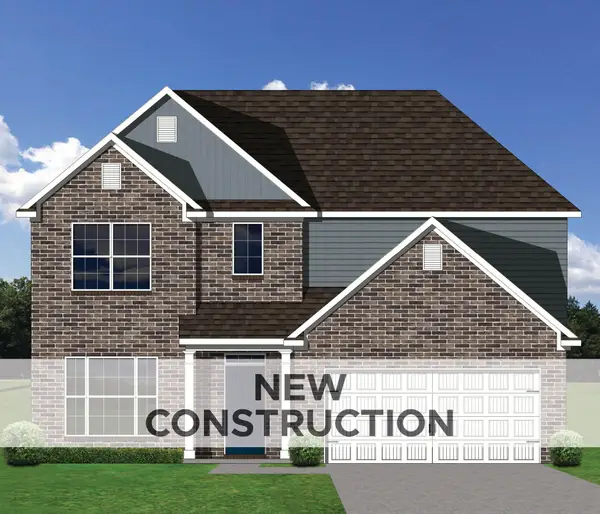 $544,021Active5 beds 3 baths2,764 sq. ft.
$544,021Active5 beds 3 baths2,764 sq. ft.1921 Belhurst Way, Lexington, KY 40509
MLS# 25507931Listed by: CHRISTIES INTERNATIONAL REAL ESTATE BLUEGRASS - New
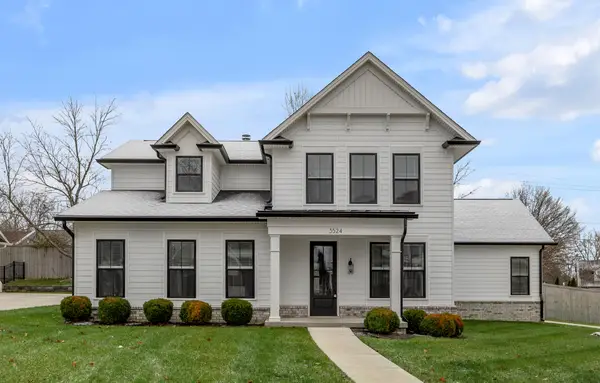 $699,000Active3 beds 4 baths2,549 sq. ft.
$699,000Active3 beds 4 baths2,549 sq. ft.3524 Harper Woods Lane, Lexington, KY 40515
MLS# 25507934Listed by: BLUEGRASS SOTHEBY'S INTERNATIONAL REALTY - New
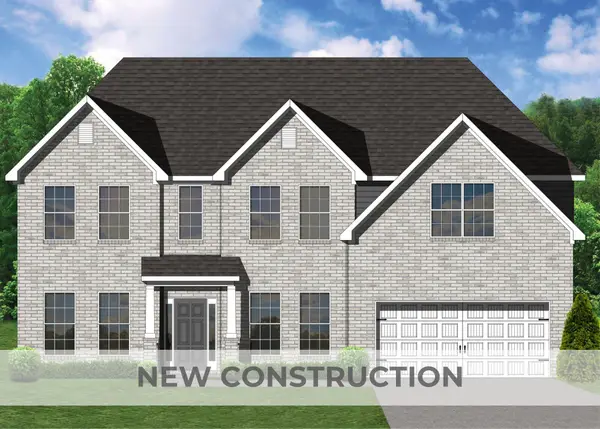 $662,469Active5 beds 4 baths3,572 sq. ft.
$662,469Active5 beds 4 baths3,572 sq. ft.2853 Seneca Lake Road, Lexington, KY 40509
MLS# 25507935Listed by: CHRISTIES INTERNATIONAL REAL ESTATE BLUEGRASS - New
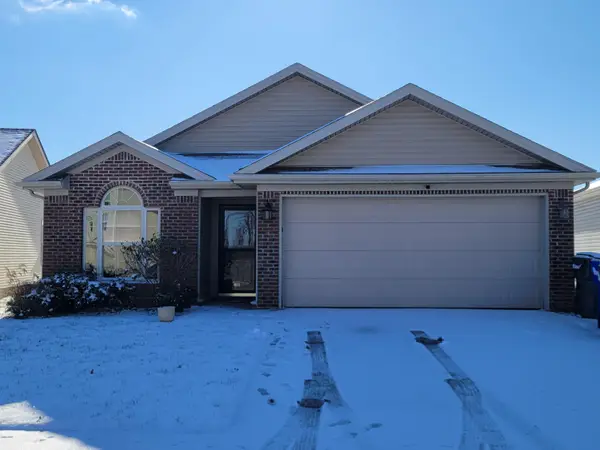 $272,500Active3 beds 2 baths1,530 sq. ft.
$272,500Active3 beds 2 baths1,530 sq. ft.1949 Millbank Road, Lexington, KY 40511
MLS# 25507942Listed by: HENDRICKS REAL ESTATE TEAM - New
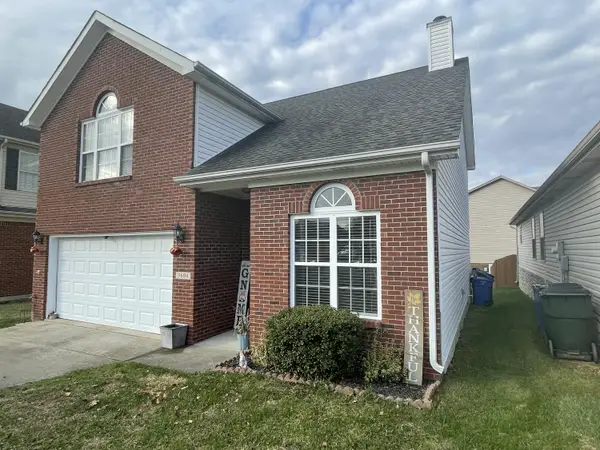 $345,000Active3 beds 3 baths1,611 sq. ft.
$345,000Active3 beds 3 baths1,611 sq. ft.3604 Beaten Path, Lexington, KY 40509
MLS# 25507943Listed by: UNITED REAL ESTATE BLUEGRASS - New
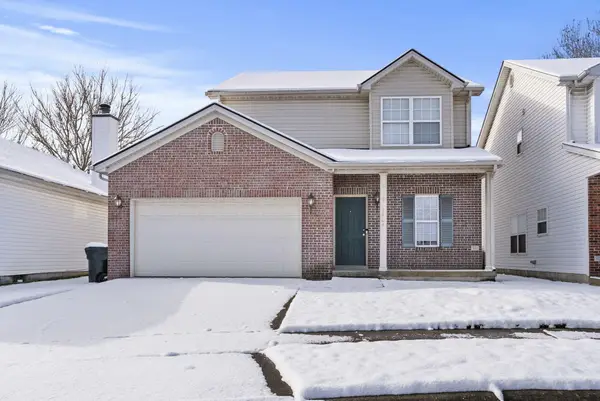 $259,000Active3 beds 3 baths1,668 sq. ft.
$259,000Active3 beds 3 baths1,668 sq. ft.2404 Danby Woods Circle, Lexington, KY 40509
MLS# 25507523Listed by: RE/MAX ELITE LEXINGTON
