1445 Saddle Club Way, Lexington, KY 40504
Local realty services provided by:ERA Select Real Estate
1445 Saddle Club Way,Lexington, KY 40504
$560,000
- 4 Beds
- 4 Baths
- - sq. ft.
- Single family
- Sold
Listed by: john n rice
Office: the lexpert
MLS#:25505761
Source:KY_LBAR
Sorry, we are unable to map this address
Price summary
- Price:$560,000
About this home
Ever notice how just about every house you are looking at is pretty much the same? Want something a little more unique? Have I got the house for you! While I have your attention, let me point out that Saddle Club is a small, friendly neighborhood with one way in and out. It's the type of place you will feel at home walking your dog, jogging and waving at neighbors. It's in the Lane Allen Elementary/Beaumont Middle/Dunbar High district. This location is ideal if you want to be able to get on New Circle easily, have to go to the airport frequently, and let's not forget how close it is to Keeneland. What makes this place unique? A flair for design. It's got all the usual rooms you'd expect in a home of this size, they all just have a little pizzaz with their shapes and features. Pause here and check out the pictures......okay, welcome back. Now let me tell you a few things: 1) You will not find a home owned by a better seller. They have maintained it extremely well during their nearly 20 years of ownership. 2) You get a Generac generator to keep your house going if the power is out and will make you the envy of your neighbors. 3) Bedrooms on all 3 levels are ideal for a variety of households. One of the upstairs bedrooms has it's own bonus room! 4) Lot's of practical things too which make it easy to live in, such as a big utility room with a sink, a shelved storage area in the basement with a staircase leading into the garage, a bonus room in the basement....all on a flat lot. Okay. Thanks for reading all this. Now get that showing scheduled and come see your next home.
Contact an agent
Home facts
- Year built:2000
- Listing ID #:25505761
- Added:52 day(s) ago
- Updated:January 02, 2026 at 07:56 AM
Rooms and interior
- Bedrooms:4
- Total bathrooms:4
- Full bathrooms:3
- Half bathrooms:1
Heating and cooling
- Cooling:Electric
- Heating:Natural Gas
Structure and exterior
- Year built:2000
Schools
- High school:Dunbar
- Middle school:Beaumont
- Elementary school:Lane Allen
Utilities
- Water:Public
- Sewer:Public Sewer
Finances and disclosures
- Price:$560,000
New listings near 1445 Saddle Club Way
- New
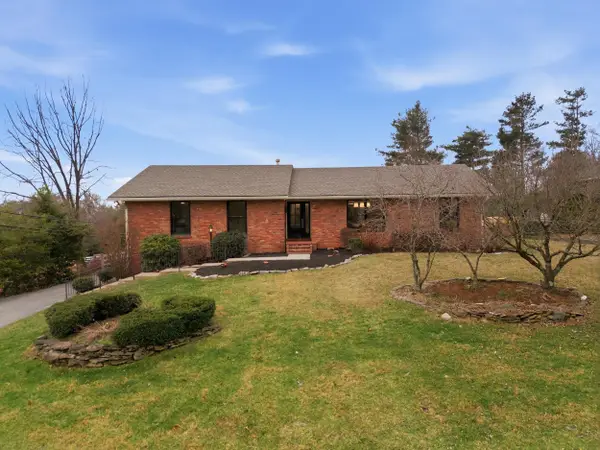 $754,000Active3 beds 3 baths3,200 sq. ft.
$754,000Active3 beds 3 baths3,200 sq. ft.668 Cromwell Way, Lexington, KY 40503
MLS# 25508308Listed by: RE/MAX ELITE REALTY - New
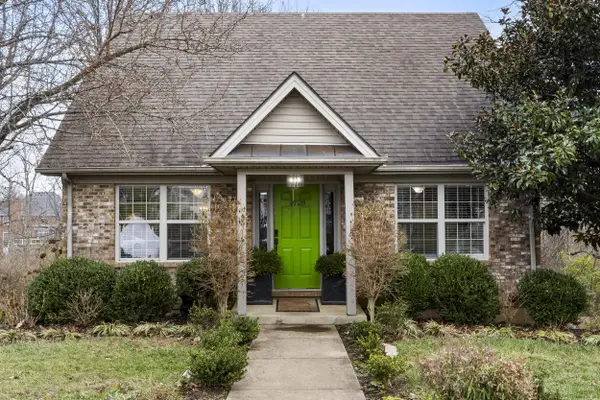 $339,000Active3 beds 3 baths2,134 sq. ft.
$339,000Active3 beds 3 baths2,134 sq. ft.4728 Larissa Lane, Lexington, KY 40514
MLS# 25508696Listed by: KELLER WILLIAMS COMMONWEALTH - New
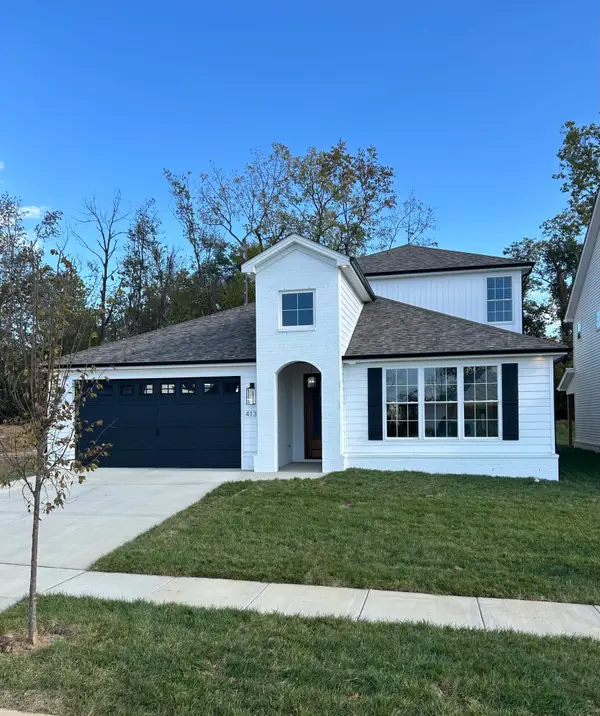 $799,000Active4 beds 3 baths3,184 sq. ft.
$799,000Active4 beds 3 baths3,184 sq. ft.1301 Rabbit Warren Flat, Lexington, KY 40509
MLS# 25508694Listed by: NAPIER REALTORS - New
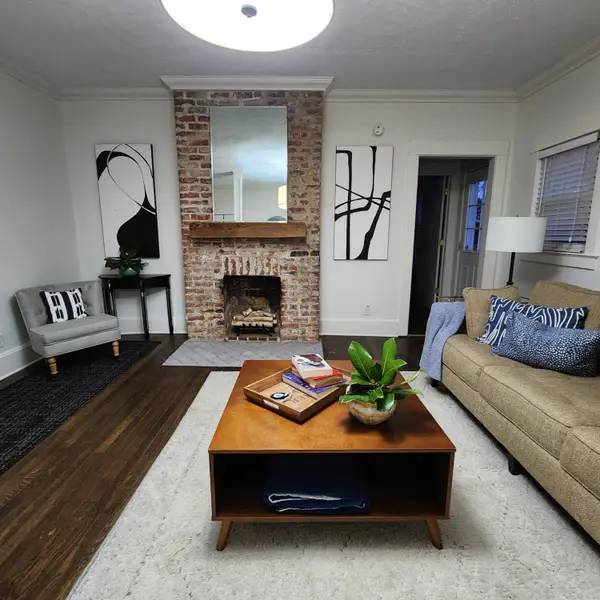 $349,000Active3 beds 2 baths1,716 sq. ft.
$349,000Active3 beds 2 baths1,716 sq. ft.1074 Duncan Avenue, Lexington, KY 40504
MLS# 25508685Listed by: RE/MAX CREATIVE REALTY - New
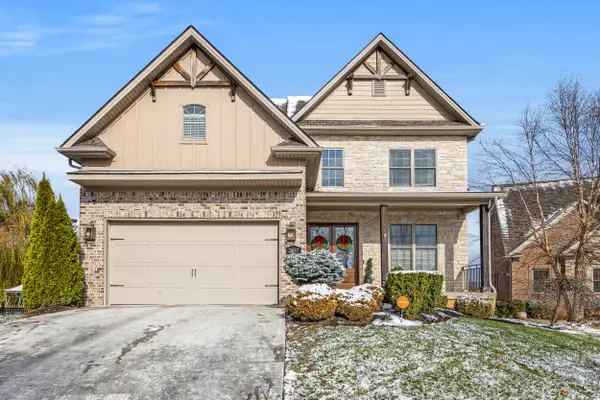 $820,000Active4 beds 4 baths3,794 sq. ft.
$820,000Active4 beds 4 baths3,794 sq. ft.2417 Rossini Place, Lexington, KY 40509
MLS# 25508682Listed by: THE BROKERAGE - New
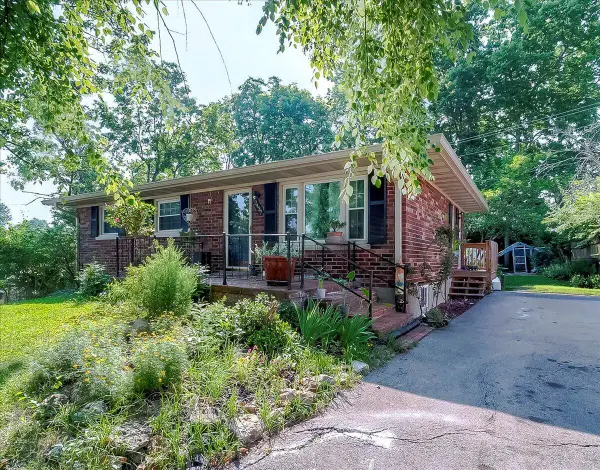 Listed by ERA$280,000Active4 beds 2 baths1,950 sq. ft.
Listed by ERA$280,000Active4 beds 2 baths1,950 sq. ft.2437 Butternut Hill Court, Lexington, KY 40509
MLS# 25508674Listed by: ERA SELECT REAL ESTATE - New
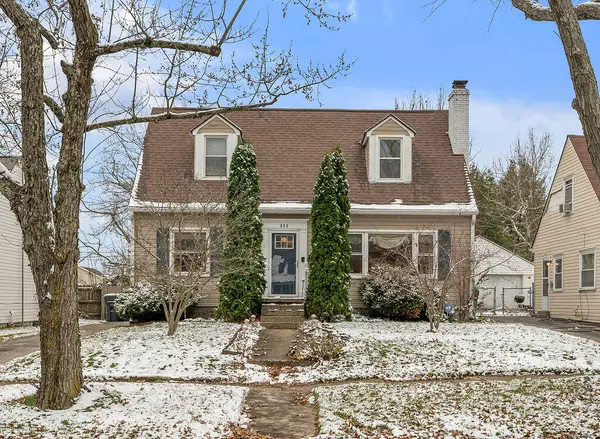 $375,000Active3 beds 2 baths2,441 sq. ft.
$375,000Active3 beds 2 baths2,441 sq. ft.859 Henry Clay Boulevard, Lexington, KY 40505
MLS# 25508478Listed by: BLUEGRASS SOTHEBY'S INTERNATIONAL REALTY - New
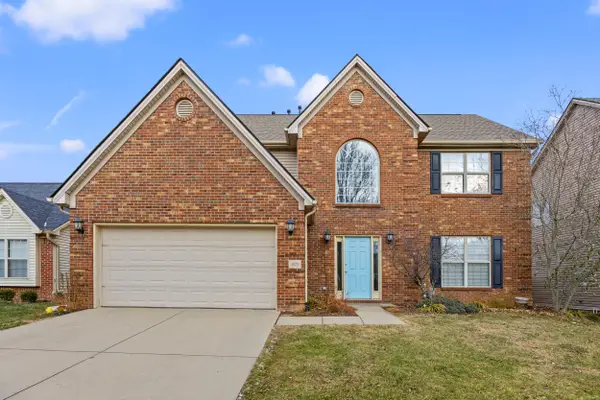 $429,900Active4 beds 3 baths2,508 sq. ft.
$429,900Active4 beds 3 baths2,508 sq. ft.4029 Boone Creek Road, Lexington, KY 40509
MLS# 25508657Listed by: GUIDE REALTY, INC. - New
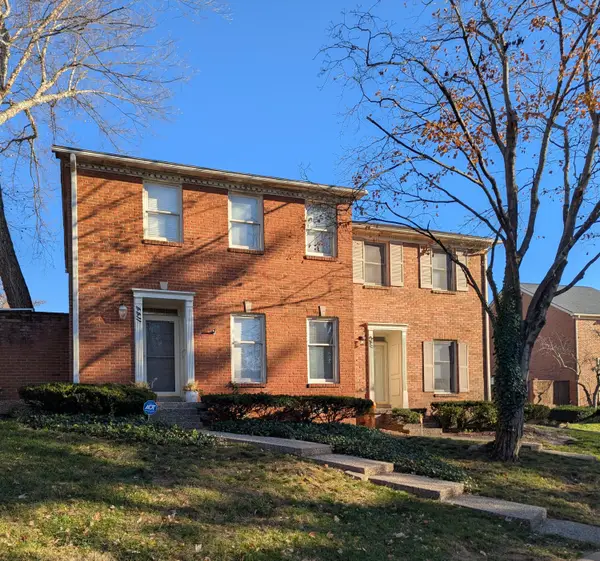 $310,000Active3 beds 3 baths1,464 sq. ft.
$310,000Active3 beds 3 baths1,464 sq. ft.1144 Turkey Foot Road, Lexington, KY 40502
MLS# 25508649Listed by: RECTOR HAYDEN REALTORS - Open Sun, 2 to 4pmNew
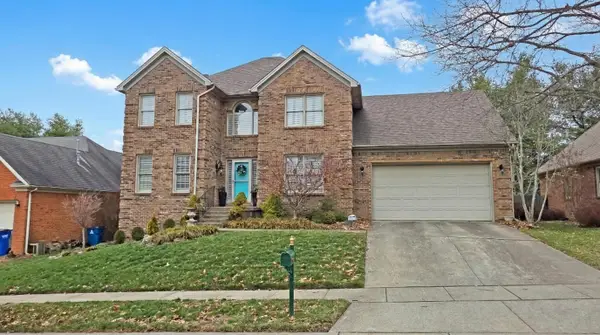 $579,000Active4 beds 4 baths3,611 sq. ft.
$579,000Active4 beds 4 baths3,611 sq. ft.4221 Evergreen Drive, Lexington, KY 40513
MLS# 25508646Listed by: KY SHINES REALTORS
