1472 Corona Drive, Lexington, KY 40514
Local realty services provided by:ERA Select Real Estate
1472 Corona Drive,Lexington, KY 40514
$480,000
- 4 Beds
- 3 Baths
- 3,148 sq. ft.
- Single family
- Active
Listed by:
- Lindsay Barsotti(859) 351 - 6446ERA Select Real Estate
MLS#:25503340
Source:KY_LBAR
Price summary
- Price:$480,000
- Price per sq. ft.:$152.48
About this home
Don't miss this Copperfield charmer that's ready for it's new owner to make it home! The main floor is perfect for anything complete with a formal dining room, office and a sunny eat in kitchen. The large covered porch is located off the living room giving the option for all season entertaining. Upstairs you'll find the spacious bedrooms including the primary suite with plenty of closet space. The walk out basement is the best of both worlds, partially finished making room for additional living space plus a large unfinished space perfect for storage or crafting. There is also an area plumbed for another bath in the basement ready to be finished. The large fenced yard is ready for gardening. Located in a cozy cul de sac with access to the Copperfield clubhouse, pool and tennis courts it is the perfect place to call home. This home has been lovingly maintained for 20 years and will be sold as-is. With this location, size and price hurry to come and make your updates to make it yours!
Contact an agent
Home facts
- Year built:1991
- Listing ID #:25503340
- Added:1 day(s) ago
- Updated:October 10, 2025 at 12:43 AM
Rooms and interior
- Bedrooms:4
- Total bathrooms:3
- Full bathrooms:2
- Half bathrooms:1
- Living area:3,148 sq. ft.
Heating and cooling
- Heating:Natural Gas
Structure and exterior
- Year built:1991
- Building area:3,148 sq. ft.
- Lot area:0.28 Acres
Schools
- High school:Dunbar
- Middle school:Beaumont
- Elementary school:Clays Mill
Utilities
- Water:Public
- Sewer:Public Sewer
Finances and disclosures
- Price:$480,000
- Price per sq. ft.:$152.48
New listings near 1472 Corona Drive
- New
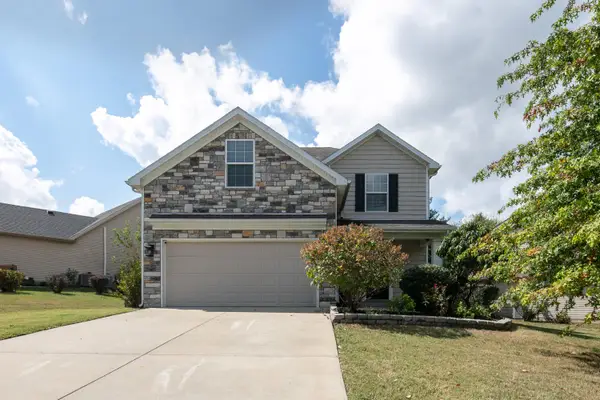 $339,900Active3 beds 3 baths1,830 sq. ft.
$339,900Active3 beds 3 baths1,830 sq. ft.2972 Town Branch Road, Lexington, KY 40511
MLS# 25503352Listed by: THE BROKERAGE - New
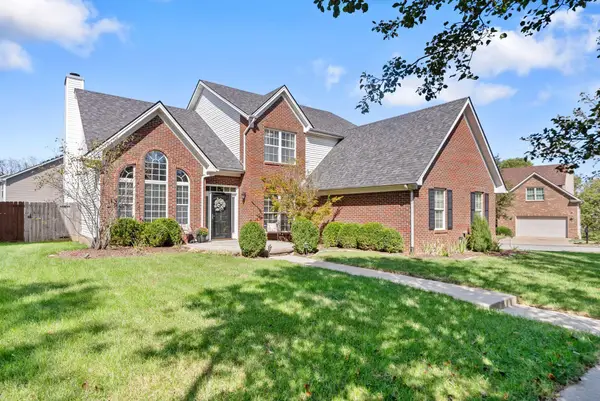 $475,000Active4 beds 3 baths2,574 sq. ft.
$475,000Active4 beds 3 baths2,574 sq. ft.425 Lantana Park, Lexington, KY 40515
MLS# 25503342Listed by: EMMERICH MUZIC REALTY - New
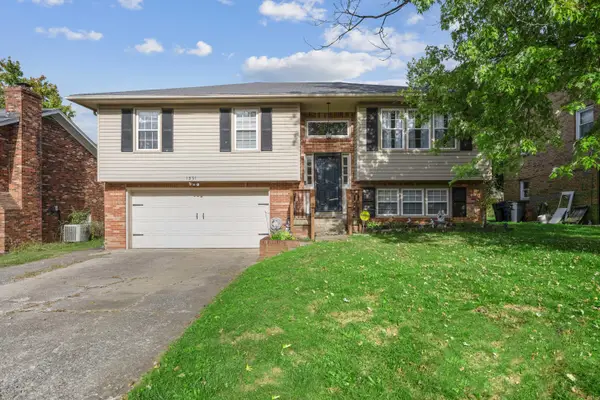 $299,900Active4 beds 3 baths2,069 sq. ft.
$299,900Active4 beds 3 baths2,069 sq. ft.1391 Beulah Park, Lexington, KY 40517
MLS# 25503344Listed by: THE BROKERAGE - New
 $259,000Active4 beds 2 baths1,807 sq. ft.
$259,000Active4 beds 2 baths1,807 sq. ft.764 Faulkner Avenue, Lexington, KY 40505
MLS# 25503333Listed by: RECTOR HAYDEN REALTORS - Open Sun, 1:30 to 3:30pmNew
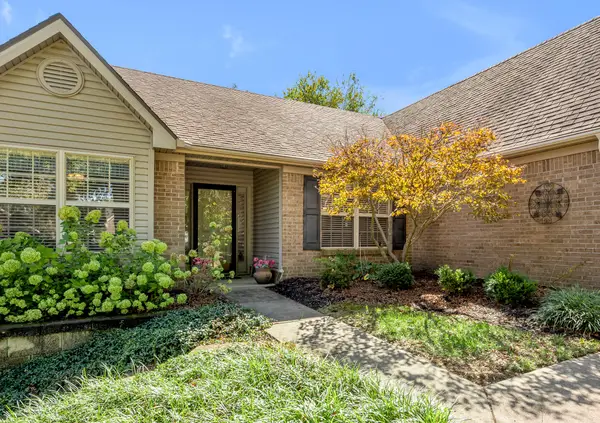 $335,000Active3 beds 2 baths1,602 sq. ft.
$335,000Active3 beds 2 baths1,602 sq. ft.4083 Elora Lane, Lexington, KY 40515
MLS# 25503334Listed by: KELLER WILLIAMS COMMONWEALTH - New
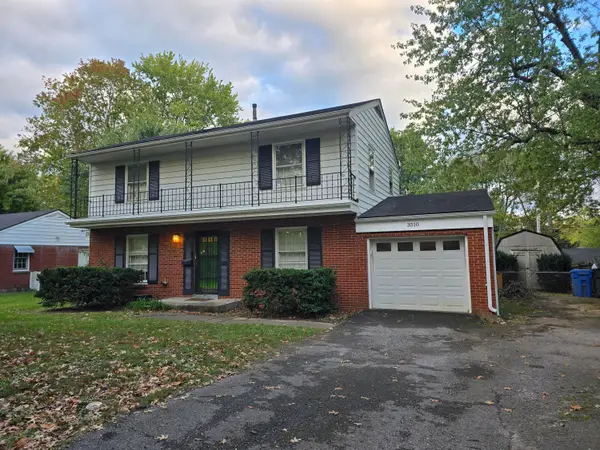 $355,000Active3 beds 3 baths2,237 sq. ft.
$355,000Active3 beds 3 baths2,237 sq. ft.3510 Danada Drive, Lexington, KY 40517
MLS# 25503337Listed by: IMPERIUM REAL ESTATE GROUP, LLC - Open Sun, 12 to 2pmNew
 $269,000Active3 beds 3 baths1,559 sq. ft.
$269,000Active3 beds 3 baths1,559 sq. ft.209 Old Todds Road #9106, Lexington, KY 40509
MLS# 25503323Listed by: LIFSTYL REAL ESTATE - New
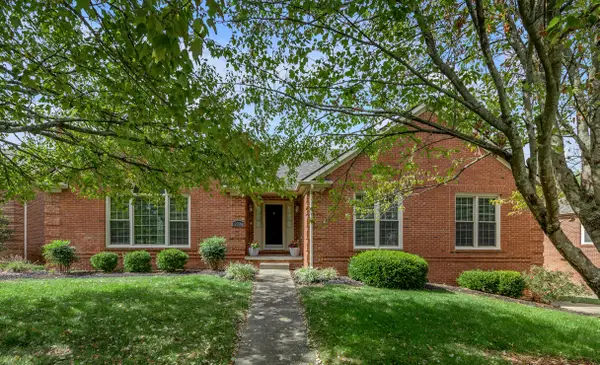 $524,900Active3 beds 3 baths2,472 sq. ft.
$524,900Active3 beds 3 baths2,472 sq. ft.2704 Ashbrooke Drive, Lexington, KY 40513
MLS# 25503326Listed by: BLUEGRASS SOTHEBY'S INTERNATIONAL REALTY - New
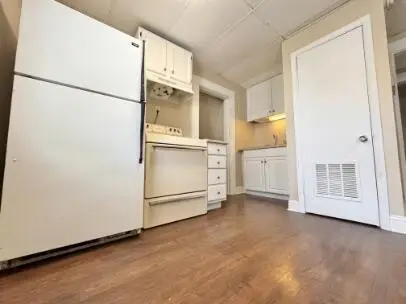 $3,200,000Active47 beds 31 baths2,000 sq. ft.
$3,200,000Active47 beds 31 baths2,000 sq. ft.110 Hagerman Court, Lexington, KY 40508
MLS# 25503328Listed by: HOME FORWARD
