Local realty services provided by:ERA Select Real Estate
Listed by: ella charles brann
Office: berkshire hathaway de movellan properties
MLS#:25503754
Source:KY_LBAR
Price summary
- Price:$599,900
- Price per sq. ft.:$416.6
- Monthly HOA dues:$600
About this home
Welcome to The Silks, an exclusive 55+ gated community ideally located just minutes from Keeneland and Bluegrass Airport, directly across from historic Calumet Farm. This stunning one-year-new end-unit townhome offers the perfect blend of modern design, luxury finishes, and low-maintenance living. Step inside to discover an inviting open floor plan featuring a cozy living room with fireplace, beautifully flanked by custom built-in shelving—creating the perfect space to relax or entertain. The chef-inspired kitchen is a dream come true, boasting a gas range, breakfast bar, beverage fridge, and adjoining dining area ideal for gatherings with family and friends. The main-level primary suite provides a private retreat with a spa-like bath that includes a large tiled shower, double-sink vanity with abundant counter space, and a spacious walk-in closet with convenient access to the main-level utility room. Enjoy outdoor living at its best with a lovely screened-in porch and adjoining patio offering peaceful treeline views. Additional highlights include a 2-car garage, leaf filters on gutters, and a full unfinished basement ready for future expansion or extra storage. Residents of The Silks enjoy an exceptional lifestyle with a clubhouse and pool, neighborhood social events, a beautiful park-like setting, and access to the new Cardinal Run Park North, featuring walking trails, pickleball courts, a dog park, and more. Experience comfort, convenience, and craftsmanship in every detail—this special home has it all!
Contact an agent
Home facts
- Year built:2024
- Listing ID #:25503754
- Added:108 day(s) ago
- Updated:January 31, 2026 at 04:47 PM
Rooms and interior
- Bedrooms:2
- Total bathrooms:2
- Full bathrooms:2
- Living area:1,440 sq. ft.
Heating and cooling
- Cooling:Electric
- Heating:Forced Air, Natural Gas
Structure and exterior
- Year built:2024
- Building area:1,440 sq. ft.
- Lot area:0.26 Acres
Schools
- High school:Dunbar
- Middle school:Beaumont
- Elementary school:Rosa Parks
Utilities
- Water:Public
- Sewer:Public Sewer
Finances and disclosures
- Price:$599,900
- Price per sq. ft.:$416.6
New listings near 1596 Winners Circle
- New
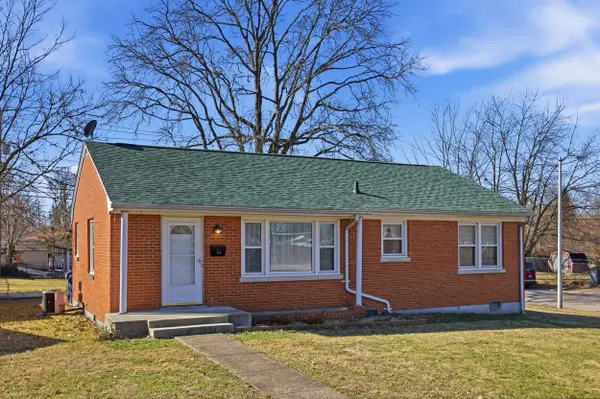 $199,000Active3 beds 1 baths1,203 sq. ft.
$199,000Active3 beds 1 baths1,203 sq. ft.546 Freeman Drive, Lexington, KY 40505
MLS# 26001945Listed by: PIVOT REALTY GROUP - New
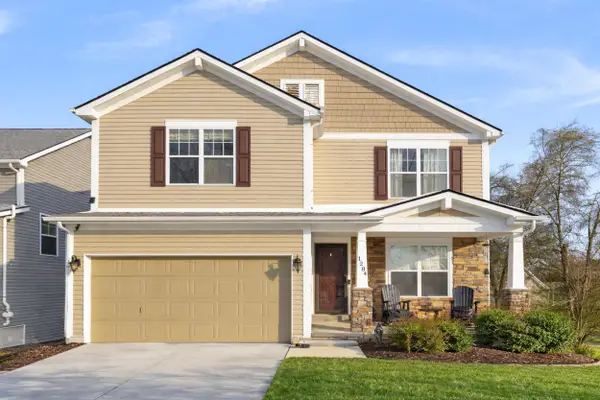 $390,000Active3 beds 4 baths3,027 sq. ft.
$390,000Active3 beds 4 baths3,027 sq. ft.1284 Greendale Road, Lexington, KY 40511
MLS# 26001934Listed by: THE BROKERAGE - New
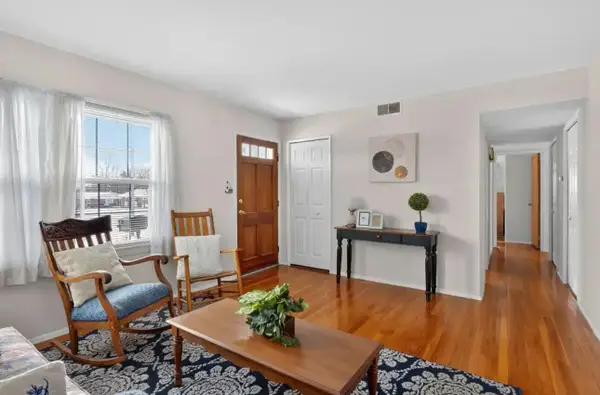 $215,000Active3 beds 1 baths1,245 sq. ft.
$215,000Active3 beds 1 baths1,245 sq. ft.681 Leslie Court, Lexington, KY 40505
MLS# 26001937Listed by: LEGACY REAL ESTATE FIRM - Open Sun, 2 to 4pmNew
 $559,000Active3 beds 3 baths2,653 sq. ft.
$559,000Active3 beds 3 baths2,653 sq. ft.427 Springhill Drive, Lexington, KY 40503
MLS# 26001929Listed by: RE/MAX CREATIVE REALTY - New
 $175,000Active4 beds 1 baths1,421 sq. ft.
$175,000Active4 beds 1 baths1,421 sq. ft.644 Northside Drive, Lexington, KY 40505
MLS# 26001931Listed by: RE/MAX ELITE LEXINGTON 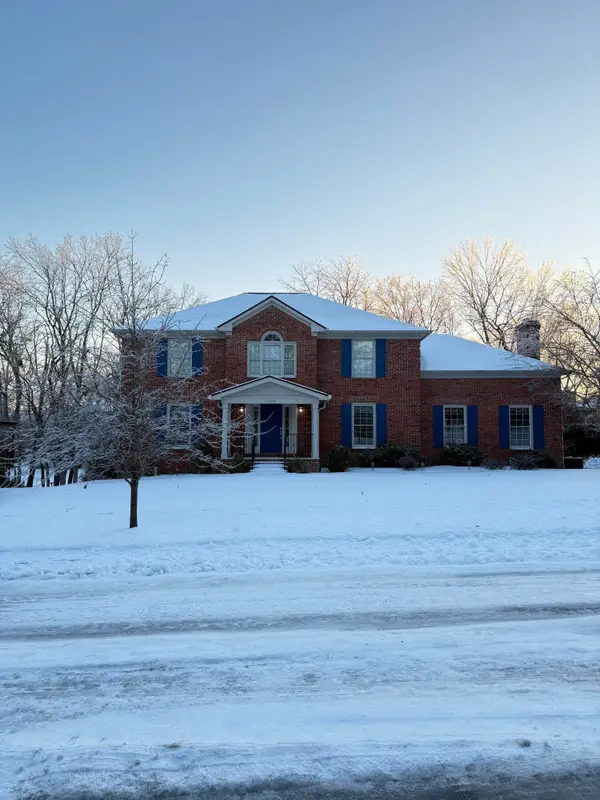 $640,000Pending5 beds 4 baths3,833 sq. ft.
$640,000Pending5 beds 4 baths3,833 sq. ft.2228 Abbeywood Road, Lexington, KY 40515
MLS# 26001903Listed by: BERKSHIRE HATHAWAY HOMESERVICES FOSTER REALTORS- Open Sun, 2 to 4pmNew
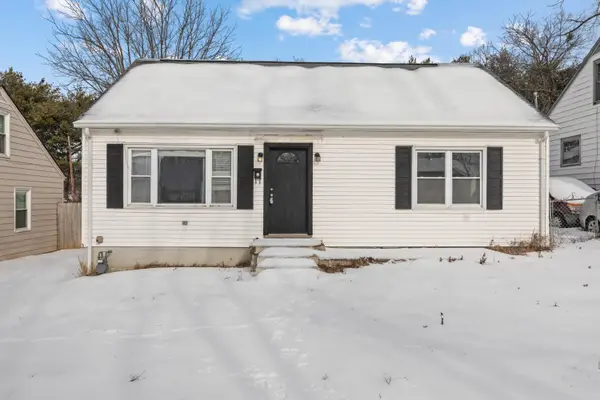 $215,000Active4 beds 2 baths1,400 sq. ft.
$215,000Active4 beds 2 baths1,400 sq. ft.169 Northwood Drive, Lexington, KY 40505
MLS# 26001904Listed by: MARSHALL LANE REAL ESTATE - LEXINGTON - New
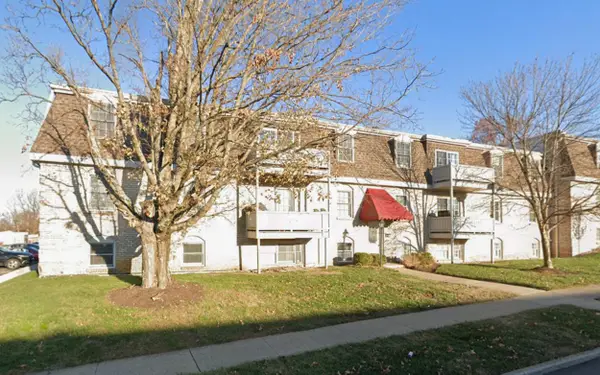 $157,900Active2 beds 1 baths922 sq. ft.
$157,900Active2 beds 1 baths922 sq. ft.175 Malabu Drive #8, Lexington, KY 40503
MLS# 26001905Listed by: RECTOR HAYDEN REALTORS - Open Sun, 1 to 3pmNew
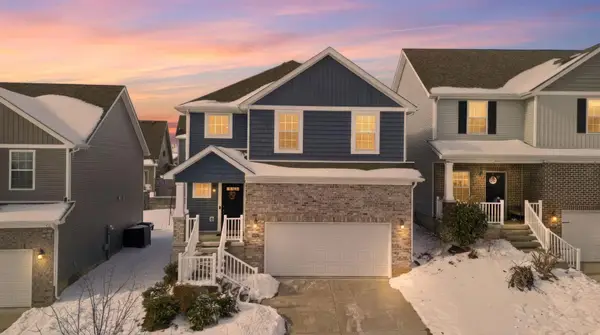 $349,900Active3 beds 3 baths1,546 sq. ft.
$349,900Active3 beds 3 baths1,546 sq. ft.2728 Burnt Mill Road, Lexington, KY 40511
MLS# 26001908Listed by: RE/MAX CREATIVE REALTY - Open Sat, 11am to 1pmNew
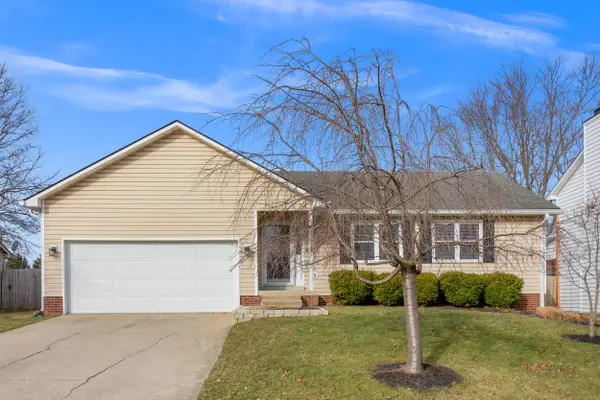 $318,000Active3 beds 2 baths1,200 sq. ft.
$318,000Active3 beds 2 baths1,200 sq. ft.3589 Boston Road, Lexington, KY 40503
MLS# 26001742Listed by: KELLER WILLIAMS COMMONWEALTH

