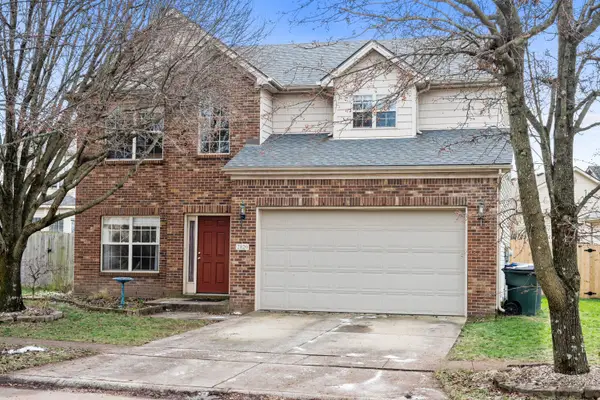1624 Linstead Drive, Lexington, KY 40504
Local realty services provided by:ERA Team Realtors
1624 Linstead Drive,Lexington, KY 40504
$664,900
- 5 Beds
- 3 Baths
- 4,351 sq. ft.
- Single family
- Pending
Listed by: the prather team - michael prather
Office: keller williams bluegrass realty
MLS#:25501934
Source:KY_LBAR
Price summary
- Price:$664,900
- Price per sq. ft.:$152.82
About this home
This beautifully updated home offers 5 spacious bedrooms, a home office, and 3 full bathrooms—perfect for families and guests alike. The fully renovated main floor features modern finishes and a bright, open layout. Enjoy outdoor living on the brand-new deck (2024), overlooking a private pool with a new pump (2024) and a tranquil pond. The full basement includes a second kitchen and additional bedrooms—ideal for guests, in-laws, or rental potential. Major updates include: kitchen (2022), main floor flooring (2022), upstairs laundry added (2020), new windows (2021), new storm doors (2024), exterior paint (2021), and blown-in insulation (2023). Recent renovations also include updated guttering with guards (2021), reworked chimney with topper (2021), new roof (2017), air unit (2015), water heater (2019), and new sewer/drain lines (2025). The basement will feature new flooring and a bathroom remodel (Fall 2024). A screened-in patio and mower shed (2014). Whether entertaining indoors or out, this home is designed for comfort, function, and unforgettable gatherings. Don't miss this one-of-a-kind retreat!
Contact an agent
Home facts
- Year built:1964
- Listing ID #:25501934
- Added:87 day(s) ago
- Updated:December 14, 2025 at 02:44 AM
Rooms and interior
- Bedrooms:5
- Total bathrooms:3
- Full bathrooms:3
- Living area:4,351 sq. ft.
Heating and cooling
- Cooling:Heat Pump, Zoned
- Heating:Forced Air, Natural Gas, Zoned
Structure and exterior
- Year built:1964
- Building area:4,351 sq. ft.
- Lot area:0.58 Acres
Schools
- High school:Dunbar
- Middle school:Beaumont
- Elementary school:Lane Allen
Utilities
- Water:Public
- Sewer:Public Sewer
Finances and disclosures
- Price:$664,900
- Price per sq. ft.:$152.82
New listings near 1624 Linstead Drive
 $750,210Pending5 beds 5 baths4,038 sq. ft.
$750,210Pending5 beds 5 baths4,038 sq. ft.733 Shady Cove, Lexington, KY 40515
MLS# 25508150Listed by: CHRISTIES INTERNATIONAL REAL ESTATE BLUEGRASS- New
 $330,000Active3 beds 3 baths1,959 sq. ft.
$330,000Active3 beds 3 baths1,959 sq. ft.2820 Michelle Park, Lexington, KY 40511
MLS# 25508146Listed by: LPT REALTY  $538,300Pending4 beds 3 baths2,819 sq. ft.
$538,300Pending4 beds 3 baths2,819 sq. ft.3460 Night Heron Way, Lexington, KY 40515
MLS# 25508138Listed by: CHRISTIES INTERNATIONAL REAL ESTATE BLUEGRASS $514,740Pending4 beds 3 baths2,651 sq. ft.
$514,740Pending4 beds 3 baths2,651 sq. ft.3456 Night Heron Way, Lexington, KY 40515
MLS# 25508141Listed by: CHRISTIES INTERNATIONAL REAL ESTATE BLUEGRASS- Open Sun, 2 to 4pmNew
 $250,000Active3 beds 1 baths1,134 sq. ft.
$250,000Active3 beds 1 baths1,134 sq. ft.3361 Mount Foraker Drive, Lexington, KY 40515
MLS# 25508118Listed by: BUILDING THE BLUEGRASS REALTY - Open Sun, 1 to 3pmNew
 $209,900Active4 beds 1 baths1,249 sq. ft.
$209,900Active4 beds 1 baths1,249 sq. ft.1909 Deep Glen Court, Lexington, KY 40505
MLS# 25508048Listed by: THE AGENCY - New
 $132,900Active1 beds 1 baths601 sq. ft.
$132,900Active1 beds 1 baths601 sq. ft.2121 Nicholasville Road #Unit 606, Lexington, KY 40503
MLS# 25508081Listed by: LISTWITHFREEDOM.COM  $355,475Pending3 beds 3 baths2,002 sq. ft.
$355,475Pending3 beds 3 baths2,002 sq. ft.832 Halford Place, Lexington, KY 40511
MLS# 25508078Listed by: CHRISTIES INTERNATIONAL REAL ESTATE BLUEGRASS $550,220Pending4 beds 3 baths2,968 sq. ft.
$550,220Pending4 beds 3 baths2,968 sq. ft.3464 Night Heron Way, Lexington, KY 40515
MLS# 25508083Listed by: CHRISTIES INTERNATIONAL REAL ESTATE BLUEGRASS $632,940Pending4 beds 4 baths3,066 sq. ft.
$632,940Pending4 beds 4 baths3,066 sq. ft.3452 Bay Shoals Drive, Lexington, KY 40515
MLS# 25508076Listed by: CHRISTIES INTERNATIONAL REAL ESTATE BLUEGRASS
