1905 Sandersville Road, Lexington, KY 40511
Local realty services provided by:ERA Select Real Estate
1905 Sandersville Road,Lexington, KY 40511
$314,900
- 4 Beds
- 3 Baths
- 1,976 sq. ft.
- Single family
- Pending
Listed by: rachel good
Office: real broker, llc.
MLS#:25506878
Source:KY_LBAR
Price summary
- Price:$314,900
- Price per sq. ft.:$159.36
About this home
Experience comfort and style in this thoughtfully designed 4 bedroom, 2.5 bath home, offering nearly 2,000 sq ft of well-planned living. Inside, you'll be greeted by two separate living areas, along with a large, open kitchen that offers plenty of room for cooking, gathering, and everyday living. Upstairs, you'll find all four bedrooms include walk-in closets, offering exceptional storage for every member of the home. The massive primary bedroom is it's own retreat, boasting two walk-in closets, and a spacious ensuite complete with a shower and soaker tub. A built-in chairlift enhances accessibility, making movement between levels comfortable and convenient. Outside, the fully fenced-in backyard provides a private space for relaxing. This home has numerous upgrades, including beautiful Luxury Plank Vinyl throughout, updated bathroom vanities, and well maintained systems, with the roof being 3 years old for peace of mind. With quick access to I-75 and New Circle Road, commuting is a breeze no matter where you're headed. Schedule your showing today!
Contact an agent
Home facts
- Year built:2004
- Listing ID #:25506878
- Added:27 day(s) ago
- Updated:December 22, 2025 at 10:45 PM
Rooms and interior
- Bedrooms:4
- Total bathrooms:3
- Full bathrooms:2
- Half bathrooms:1
- Living area:1,976 sq. ft.
Heating and cooling
- Cooling:Electric
- Heating:Electric, Heat Pump
Structure and exterior
- Year built:2004
- Building area:1,976 sq. ft.
- Lot area:0.13 Acres
Schools
- High school:Bryan Station
- Middle school:Winburn
- Elementary school:Coventry Oak
Utilities
- Water:Public
- Sewer:Public Sewer
Finances and disclosures
- Price:$314,900
- Price per sq. ft.:$159.36
New listings near 1905 Sandersville Road
- New
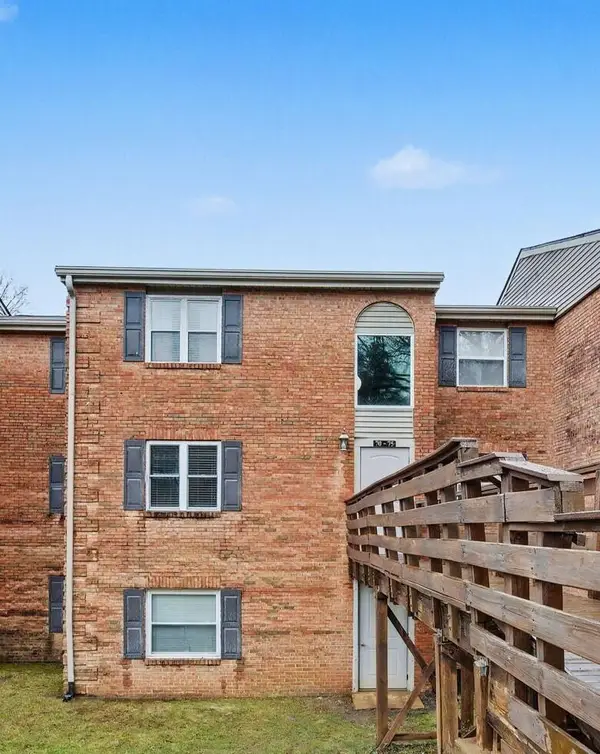 $135,000Active1 beds 1 baths742 sq. ft.
$135,000Active1 beds 1 baths742 sq. ft.421 Redding Road #71, Lexington, KY 40517
MLS# 25508301Listed by: THE REAL ESTATE CO. - New
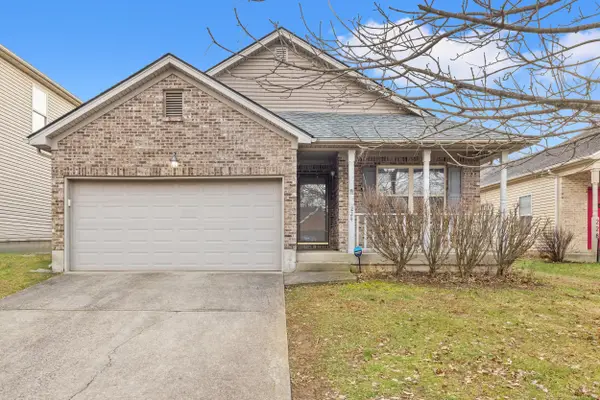 $282,000Active3 beds 2 baths1,164 sq. ft.
$282,000Active3 beds 2 baths1,164 sq. ft.224 White Oak Trace, Lexington, KY 40511
MLS# 25508219Listed by: CHRISTIES INTERNATIONAL REAL ESTATE BLUEGRASS - New
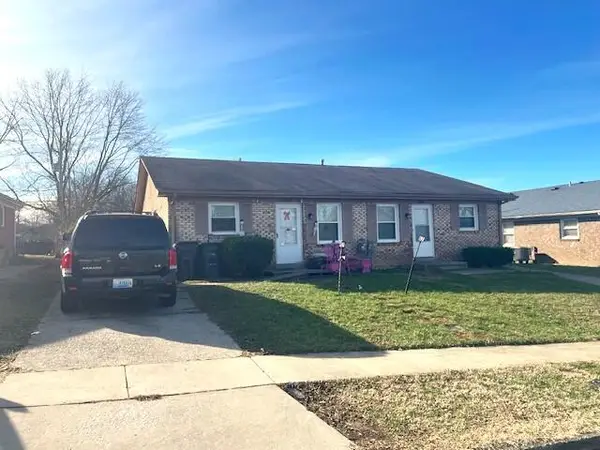 $239,000Active4 beds 2 baths1,672 sq. ft.
$239,000Active4 beds 2 baths1,672 sq. ft.3509 Honey Jay Court, Lexington, KY 40517
MLS# 25508297Listed by: UNITED REAL ESTATE BLUEGRASS - New
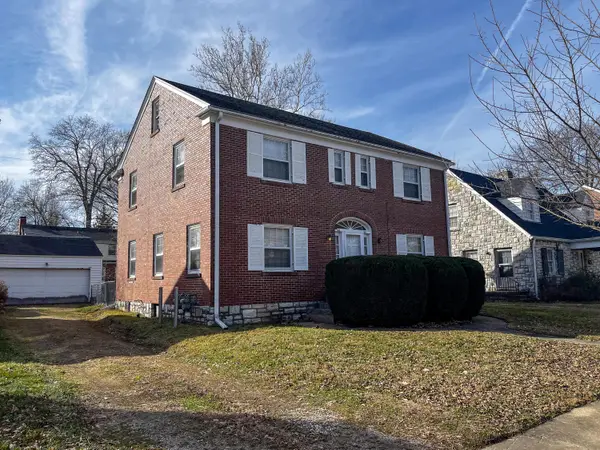 $425,000Active4 beds 2 baths2,294 sq. ft.
$425,000Active4 beds 2 baths2,294 sq. ft.308 310 Arcadia Park, Lexington, KY 40503
MLS# 25508295Listed by: KELLER WILLIAMS COMMONWEALTH - New
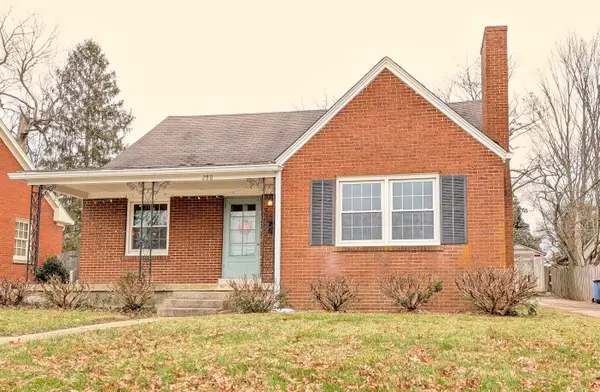 $399,000Active4 beds 2 baths1,994 sq. ft.
$399,000Active4 beds 2 baths1,994 sq. ft.280 Burke Road, Lexington, KY 40511
MLS# 25508271Listed by: TRU LIFE REAL ESTATE - New
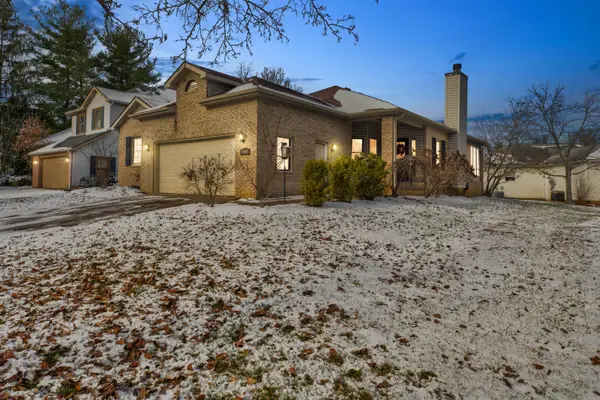 $385,000Active3 beds 2 baths1,795 sq. ft.
$385,000Active3 beds 2 baths1,795 sq. ft.1005 Autumn Ridge Drive, Lexington, KY 40509
MLS# 25508273Listed by: EXP REALTY, LLC - New
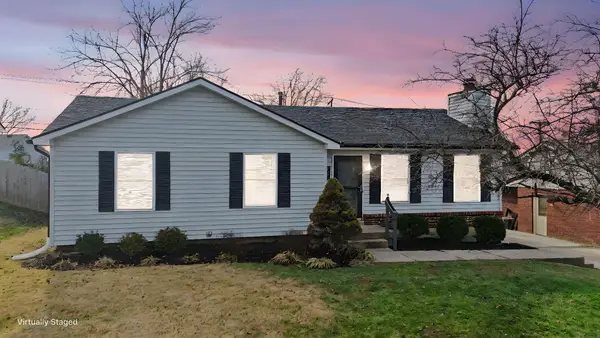 $279,900Active3 beds 2 baths1,246 sq. ft.
$279,900Active3 beds 2 baths1,246 sq. ft.720 Jaeduke Drive, Lexington, KY 40517
MLS# 25508266Listed by: TRU LIFE REAL ESTATE - New
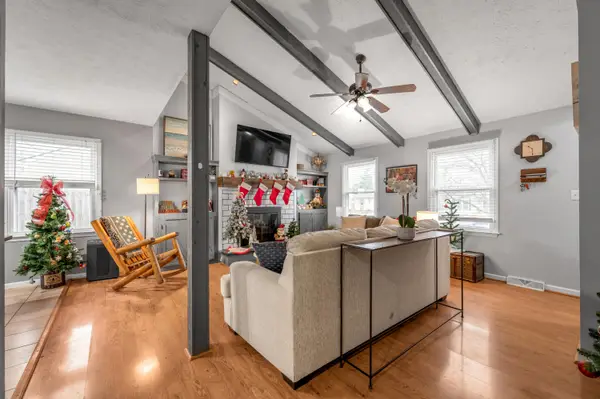 Listed by ERA$319,000Active3 beds 2 baths1,556 sq. ft.
Listed by ERA$319,000Active3 beds 2 baths1,556 sq. ft.1136 Bay Meadows Drive, Lexington, KY 40514
MLS# 25508259Listed by: ERA SELECT REAL ESTATE - New
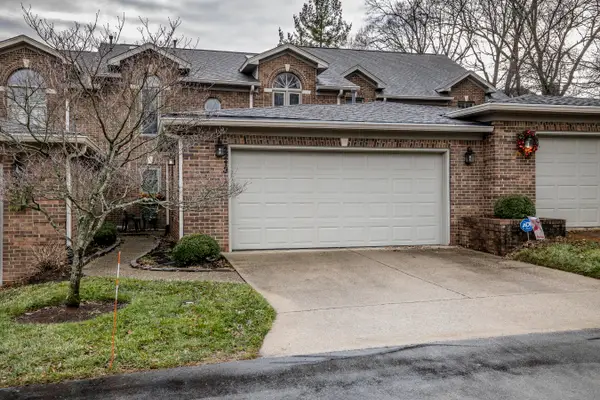 $436,000Active3 beds 3 baths2,328 sq. ft.
$436,000Active3 beds 3 baths2,328 sq. ft.2213 Terrace Woods Court, Lexington, KY 40513
MLS# 25508253Listed by: EXP REALTY, LLC 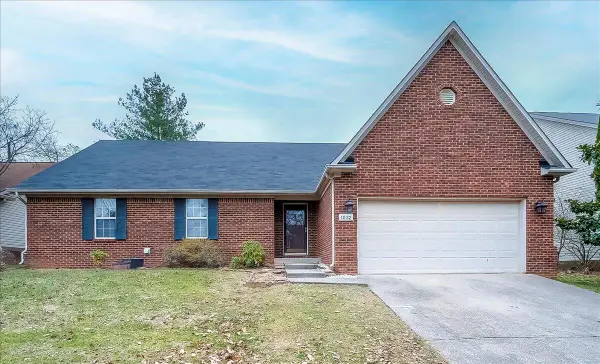 $349,900Pending3 beds 2 baths1,644 sq. ft.
$349,900Pending3 beds 2 baths1,644 sq. ft.1032 Crimson Creek Drive, Lexington, KY 40509
MLS# 25508254Listed by: PLUM TREE REALTY
