1911 Parkers Mill Road, Lexington, KY 40504
Local realty services provided by:ERA Select Real Estate
1911 Parkers Mill Road,Lexington, KY 40504
$2,580,000
- 7 Beds
- 11 Baths
- 12,916 sq. ft.
- Single family
- Active
Listed by: nasim noorazar
Office: lifstyl real estate
MLS#:25506924
Source:KY_LBAR
Price summary
- Price:$2,580,000
- Price per sq. ft.:$199.75
About this home
Welcome to this stunning Colonial Revival home, perfectly situated on nearly 3 acres in the heart of Lexington, just a short distance from Keenland, a premier location for horse racing in Lexington, and the airport. This beautifully crafted residence boasts eight spacious bedrooms, each featuring an en-suite bath and generous walk-in closet, ensuring comfort and privacy for family and guests alike. With two elegant fireplaces, this home adds warmth and charm to every room. The heart of the home is the beautiful open-concept kitchen, exuding style and practicality for entertaining or everyday living. The layout includes a convenient elevator, providing easy access to the basement and first floor. The walk-out basement with an additional kitchen bar, perfect for gatherings or as a separate living space. The primary bedroom is a true retreat, featuring dual baths for added convenience. Additional highlights include a home office, cozy den, and a dedicated laundry room on each level, maximizing efficiency. You'll find ample storage throughout the house, making it truly ready to move in.This property is a rare gem, offering plenty of space, elegant design, and unmatched location. Don't miss your chance to make this splendid house your home! Owner/Agent
Contact an agent
Home facts
- Year built:2008
- Listing ID #:25506924
- Added:51 day(s) ago
- Updated:January 02, 2026 at 03:56 PM
Rooms and interior
- Bedrooms:7
- Total bathrooms:11
- Full bathrooms:8
- Half bathrooms:3
- Living area:12,916 sq. ft.
Heating and cooling
- Heating:Natural Gas
Structure and exterior
- Year built:2008
- Building area:12,916 sq. ft.
- Lot area:2.91 Acres
Schools
- High school:Dunbar
- Middle school:Beaumont
- Elementary school:Lane Allen
Utilities
- Water:Public
- Sewer:Public Sewer
Finances and disclosures
- Price:$2,580,000
- Price per sq. ft.:$199.75
New listings near 1911 Parkers Mill Road
- New
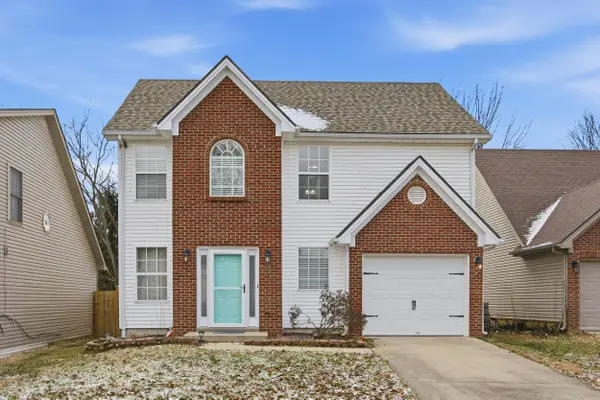 $309,900Active3 beds 3 baths1,570 sq. ft.
$309,900Active3 beds 3 baths1,570 sq. ft.2228 Prescott Lane, Lexington, KY 40511
MLS# 26001176Listed by: KELLER WILLIAMS LEGACY GROUP - New
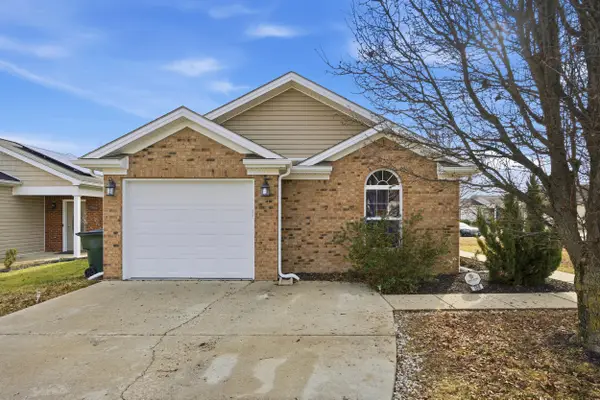 $236,500Active3 beds 2 baths1,200 sq. ft.
$236,500Active3 beds 2 baths1,200 sq. ft.788 Burgess Avenue, Lexington, KY 40511
MLS# 26001171Listed by: GUIDE REALTY, INC. 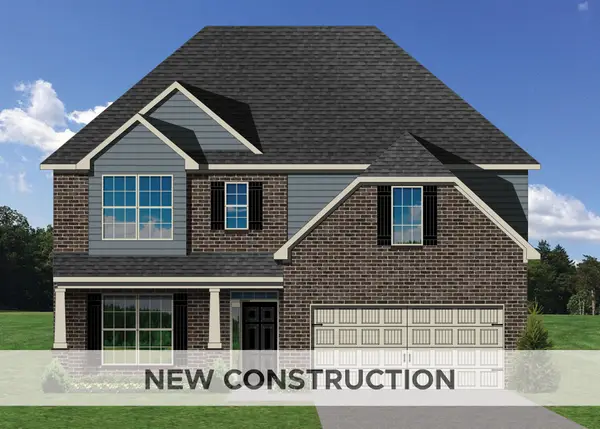 $422,750Pending4 beds 3 baths2,639 sq. ft.
$422,750Pending4 beds 3 baths2,639 sq. ft.2172 Cravat Pass, Lexington, KY 40511
MLS# 26001152Listed by: CHRISTIES INTERNATIONAL REAL ESTATE BLUEGRASS- Open Sun, 1 to 3pmNew
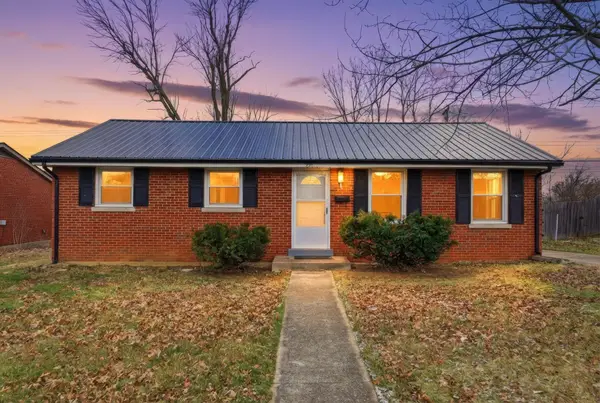 $225,000Active3 beds 1 baths1,050 sq. ft.
$225,000Active3 beds 1 baths1,050 sq. ft.521 Anniston Drive, Lexington, KY 40505
MLS# 26001153Listed by: RE/MAX CREATIVE REALTY - Open Sun, 2 to 4pmNew
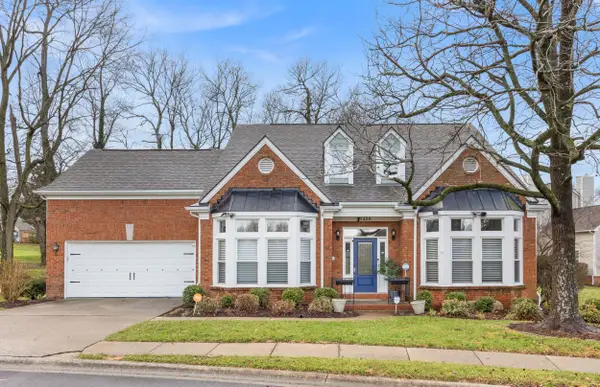 $535,000Active3 beds 4 baths2,583 sq. ft.
$535,000Active3 beds 4 baths2,583 sq. ft.1456 Sugar Maple Lane, Lexington, KY 40511
MLS# 26001158Listed by: KIRKPATRICK & COMPANY - Open Sun, 1 to 3pmNew
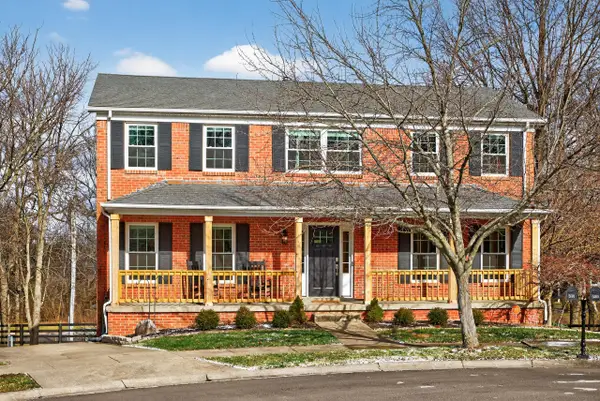 $515,000Active4 beds 4 baths2,687 sq. ft.
$515,000Active4 beds 4 baths2,687 sq. ft.3601 Boxlea Way, Lexington, KY 40515
MLS# 26001163Listed by: BLUEGRASS HOME GROUP - New
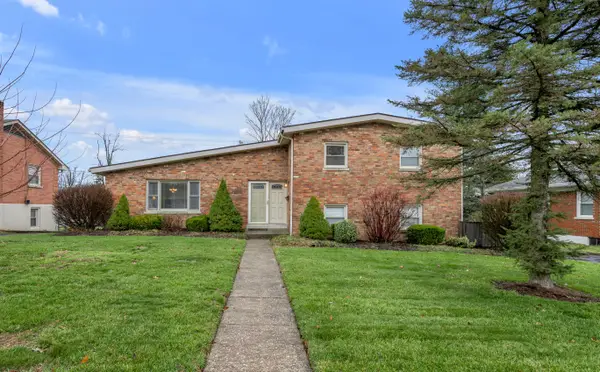 $325,000Active3 beds 2 baths1,697 sq. ft.
$325,000Active3 beds 2 baths1,697 sq. ft.291 Malabu Drive, Lexington, KY 40502
MLS# 26001147Listed by: BLUEGRASS SOTHEBY'S INTERNATIONAL REALTY - New
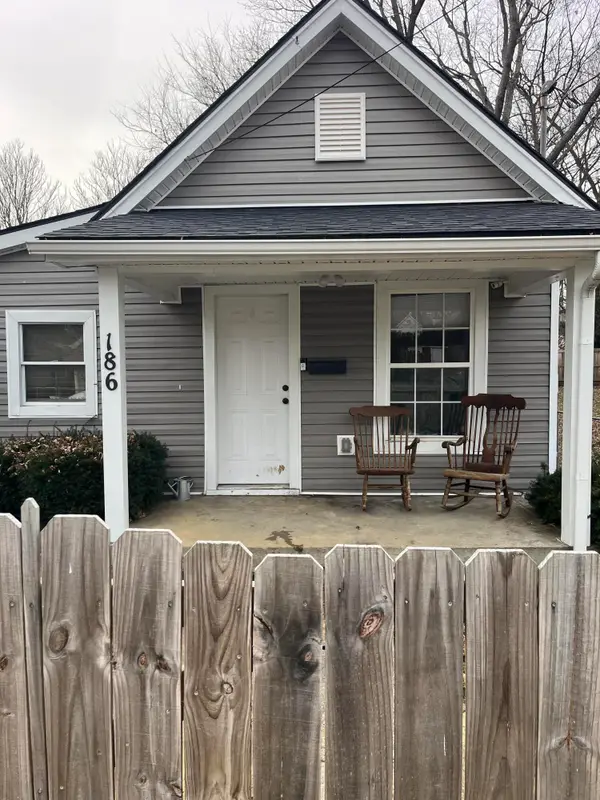 $160,000Active3 beds 1 baths825 sq. ft.
$160,000Active3 beds 1 baths825 sq. ft.186 Eddie Street, Lexington, KY 40508
MLS# 26000176Listed by: RE/MAX CREATIVE REALTY - New
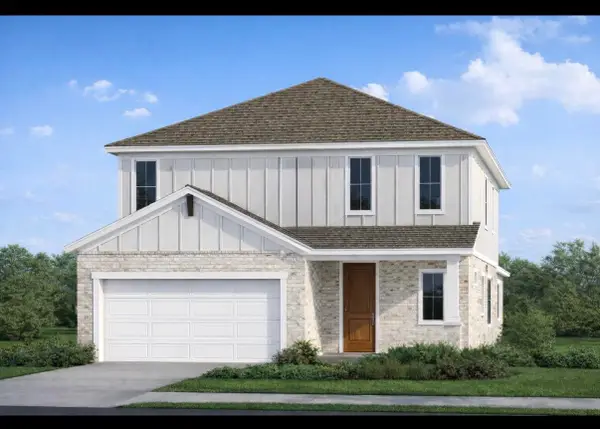 $689,000Active4 beds 4 baths2,730 sq. ft.
$689,000Active4 beds 4 baths2,730 sq. ft.4180 Buttermilk Road, Lexington, KY 40509
MLS# 26001135Listed by: NAPIER REALTORS - New
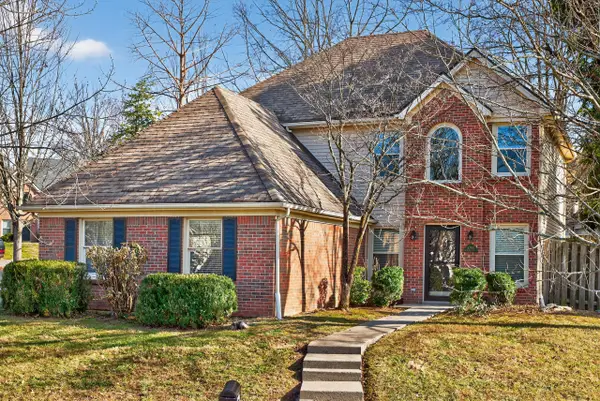 $387,500Active3 beds 3 baths1,831 sq. ft.
$387,500Active3 beds 3 baths1,831 sq. ft.3768 White Pine Drive, Lexington, KY 40514
MLS# 26001121Listed by: BLOCK + LOT REAL ESTATE
