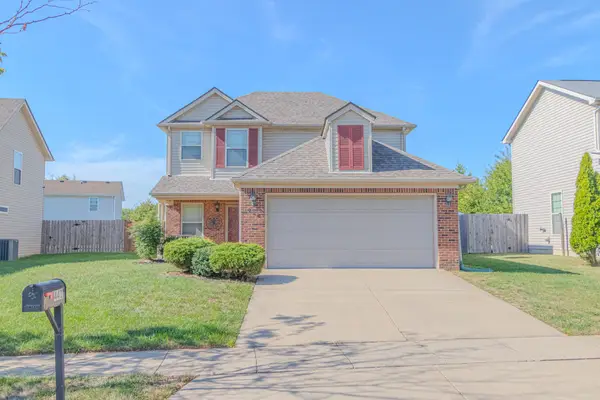2051 Bridgeport Drive, Lexington, KY 40502
Local realty services provided by:ERA Team Realtors
2051 Bridgeport Drive,Lexington, KY 40502
$849,000
- 4 Beds
- 3 Baths
- 4,175 sq. ft.
- Single family
- Active
Listed by: adam boardman
Office: block + lot real estate
MLS#:25506627
Source:KY_LBAR
Price summary
- Price:$849,000
- Price per sq. ft.:$203.35
About this home
Welcome to 2051 Bridgeport Drive, a beautifully maintained brick ranch located in the sought-after Lakeview Estates neighborhood of Lexington. Set on nearly half an acre, this spacious one-story home offers over 4,200 sq. ft. of refined living space, including four bedrooms, three full bathrooms, and a partially finished basement. Inside, the home features a warm and inviting layout with hardwood floors, plush carpeting, and a cozy family room centered around a fireplace. The well-appointed eat-in kitchen includes modern appliances and flows naturally into the formal dining and living areas—perfect for gatherings and everyday living. Large windows throughout the home bring in abundant natural light and provide views of the mature landscaping surrounding the property. Outdoors, the expansive lot offers privacy and plenty of room for relaxation or outdoor activities, complete with a patio and fenced yard. Located near many Lexington amenities, this exceptional home combines classic charm, generous space, and an outstanding location.
Contact an agent
Home facts
- Year built:1974
- Listing ID #:25506627
- Added:48 day(s) ago
- Updated:January 08, 2026 at 05:58 PM
Rooms and interior
- Bedrooms:4
- Total bathrooms:3
- Full bathrooms:3
- Living area:4,175 sq. ft.
Heating and cooling
- Heating:Forced Air, Natural Gas
Structure and exterior
- Year built:1974
- Building area:4,175 sq. ft.
- Lot area:0.46 Acres
Schools
- High school:Henry Clay
- Middle school:Morton
- Elementary school:Cassidy
Utilities
- Water:Public
- Sewer:Public Sewer
Finances and disclosures
- Price:$849,000
- Price per sq. ft.:$203.35
New listings near 2051 Bridgeport Drive
- New
 $115,000Active1 beds 1 baths604 sq. ft.
$115,000Active1 beds 1 baths604 sq. ft.175 Malabu Drive #96, Lexington, KY 40503
MLS# 26000041Listed by: KELLER WILLIAMS LEGACY GROUP - New
 $379,900Active2 beds 2 baths1,685 sq. ft.
$379,900Active2 beds 2 baths1,685 sq. ft.1792 Headley Green, Lexington, KY 40504
MLS# 26000488Listed by: CENTURY 21 ADVANTAGE REALTY - New
 $587,900Active5 beds 4 baths3,726 sq. ft.
$587,900Active5 beds 4 baths3,726 sq. ft.1944 Covington Drive, Lexington, KY 40509
MLS# 26000493Listed by: THE BROKERAGE - New
 $465,000Active3 beds 3 baths1,965 sq. ft.
$465,000Active3 beds 3 baths1,965 sq. ft.5654 Winchester Road, Lexington, KY 40509
MLS# 26000022Listed by: LIFSTYL REAL ESTATE - New
 $295,000Active3 beds 2 baths1,277 sq. ft.
$295,000Active3 beds 2 baths1,277 sq. ft.332 Harvard Drive, Lexington, KY 40517
MLS# 26000461Listed by: THE BROKERAGE - New
 $355,000Active3 beds 3 baths1,855 sq. ft.
$355,000Active3 beds 3 baths1,855 sq. ft.546 Estrella Drive, Lexington, KY 40511
MLS# 26000026Listed by: THE LEXPERT - New
 $329,000Active3 beds 3 baths1,415 sq. ft.
$329,000Active3 beds 3 baths1,415 sq. ft.441 Julia Way, Lexington, KY 40508
MLS# 26000060Listed by: TRUE LINE REAL ESTATE - New
 $330,000Active3 beds 3 baths1,677 sq. ft.
$330,000Active3 beds 3 baths1,677 sq. ft.3092 Arrowhead Drive, Lexington, KY 40503
MLS# 26000430Listed by: KELLER WILLIAMS COMMONWEALTH - New
 $250,000Active4 beds 1 baths1,487 sq. ft.
$250,000Active4 beds 1 baths1,487 sq. ft.3523 Milano Road, Lexington, KY 40517
MLS# 26000449Listed by: LIFSTYL REAL ESTATE - New
 $440,000Active3 beds 2 baths2,251 sq. ft.
$440,000Active3 beds 2 baths2,251 sq. ft.1491 N Forbes Road, Lexington, KY 40511
MLS# 26000440Listed by: TRU LIFE REAL ESTATE
