Local realty services provided by:ERA Select Real Estate
2109 Lakeside Drive,Lexington, KY 40502
$1,174,900
- 4 Beds
- 2 Baths
- 3,500 sq. ft.
- Single family
- Pending
Listed by:
- Colby Davis(859) 296 - 1525ERA Select Real Estate
MLS#:25504209
Source:KY_LBAR
Price summary
- Price:$1,174,900
- Price per sq. ft.:$335.69
About this home
Experience the beauty/elegance of this Richard B. Isenhour home located on just over a quarter acre in the prestigious Lakeside community. This aesthetically pleasing property offers many Isenhour staples such as an open floor plan, exposed brick walls, large windows overlooking the lake and numerous outdoor spaces perfect for entertaining. The first floor greets you with a breathtaking entry w/ a gorgeous view of the lake, living room w/ see through fireplace, kitchen w/ peninsula island, sizable dining area, master suite w/ dual closets, home office (could be used as a bedroom) and a custom bathroom with marble tile floors/walls. In addition, the first floor offers original hardwood floors throughout, oversized two car garage with plenty of storage, covered/screened wood deck and an uncovered Trex deck overlooking the lake!! Need more space? This home has it with a full walk out basement boasting a large family/rec room w/ wet bar/built ins/fireplace, two generous sized bedrooms w/ custom features (built ins & closet designs), full bath w/ shower/tub combo, gigantic laundry room with plenty of cabinetry/laundry chute/sink, home office w/ built in desk and a nearly 400 s.f. storage room. This property is truly one-of-a-kind with its professional landscaping, oversized dock w/ storage boxes/swim ladder, solid core doors and custom window treatments to name a few. Opportunity knocks!! Schedule your showing now for this rare opportunity to own a home in this highly desirable location in Lexington on the Lake!! **All owners of lake property are members of the Lakeview Estates Lake Association, Inc. This property is on Lake Hickman and the lake on the other side of the causeway is Lake Fontaine. The Association owns the lake, dam, adjoining property to the dam, and several feet of the shoreline of each lot - however, each lot owner makes use of the shoreline and maintains the shoreline. Any dock replacement or seawall must be approved before construction. All watercraft must be registered and display a LELA sticker on the bow. Rules and Regulations that govern lake use can be examined at www.lela.community.** **Sewer lines around the lake are now being examined by LFUCG Sewer Division by video and accessing them through manholes in certain yards (this property does not have a manhole). Sewer lines running through the lake are being repaired and tubes are now on top of the water that restrict boating in certain areas. This should end in late November 2025.** **The Lake Area Neighborhood Association is a voluntary association of all residents of Lakeside Drive, courts off Lakewood Drive, and Shadybrook Drive. The Association collects voluntary dues and maintains the subdivision entranceway and lighting off Alumni Drive, maintains landscape of common areas, maintains a walking path that connects the subdivision with the Lakewood Drive area, and has social events including an annual Octoberfest cookout on the circle common property. **
Contact an agent
Home facts
- Year built:1968
- Listing ID #:25504209
- Added:101 day(s) ago
- Updated:January 12, 2026 at 06:42 PM
Rooms and interior
- Bedrooms:4
- Total bathrooms:2
- Full bathrooms:2
- Living area:3,500 sq. ft.
Heating and cooling
- Cooling:Electric
- Heating:Forced Air, Natural Gas
Structure and exterior
- Year built:1968
- Building area:3,500 sq. ft.
- Lot area:0.27 Acres
Schools
- High school:Henry Clay
- Middle school:Morton
- Elementary school:Cassidy
Utilities
- Water:Public
- Sewer:Public Sewer
Finances and disclosures
- Price:$1,174,900
- Price per sq. ft.:$335.69
New listings near 2109 Lakeside Drive
- New
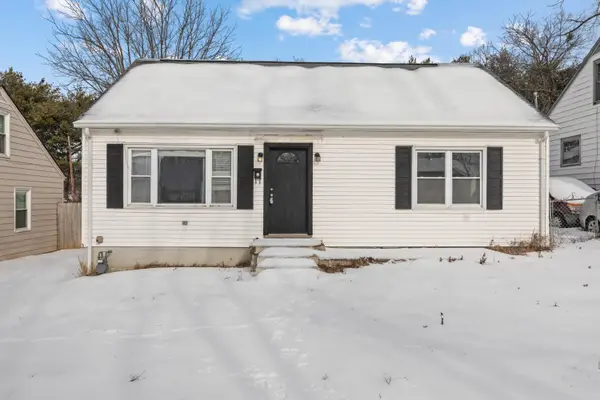 $215,000Active4 beds 2 baths1,400 sq. ft.
$215,000Active4 beds 2 baths1,400 sq. ft.169 Northwood Drive, Lexington, KY 40505
MLS# 26001904Listed by: MARSHALL LANE REAL ESTATE - LEXINGTON - New
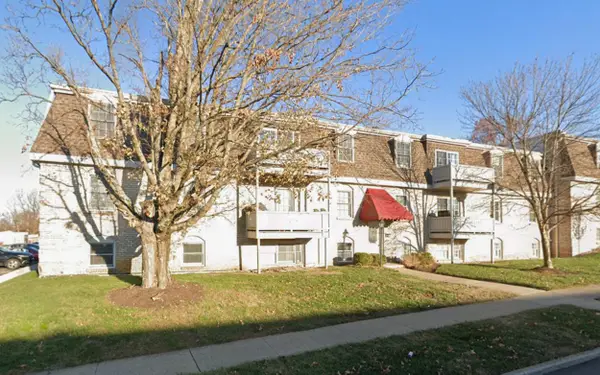 $157,900Active2 beds 1 baths922 sq. ft.
$157,900Active2 beds 1 baths922 sq. ft.175 Malabu Drive #8, Lexington, KY 40503
MLS# 26001905Listed by: RECTOR HAYDEN REALTORS - New
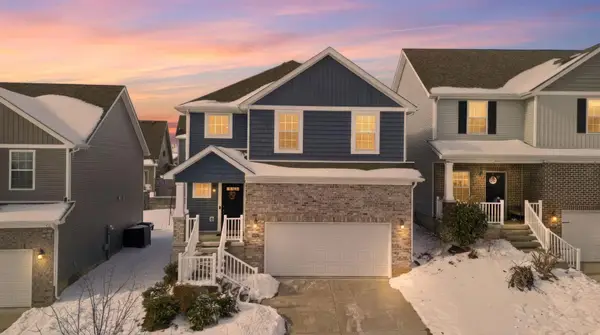 $349,900Active3 beds 3 baths1,546 sq. ft.
$349,900Active3 beds 3 baths1,546 sq. ft.2728 Burnt Mill Road, Lexington, KY 40511
MLS# 26001908Listed by: RE/MAX CREATIVE REALTY - Open Sat, 1 to 3pmNew
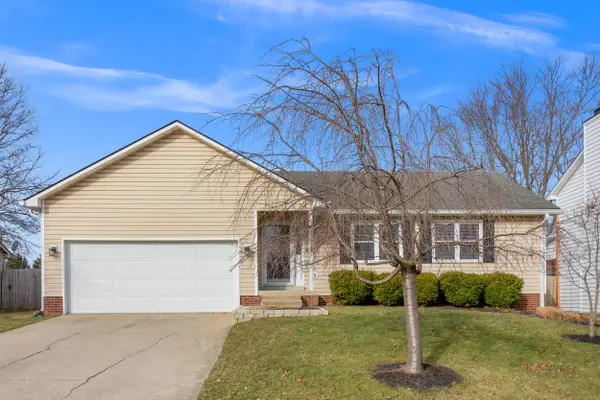 $318,000Active3 beds 2 baths1,200 sq. ft.
$318,000Active3 beds 2 baths1,200 sq. ft.3589 Boston Road, Lexington, KY 40503
MLS# 26001742Listed by: KELLER WILLIAMS COMMONWEALTH - Open Sun, 2 to 4pmNew
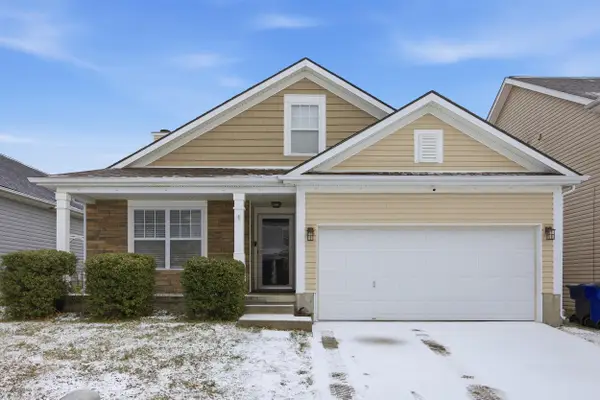 $345,000Active3 beds 2 baths1,802 sq. ft.
$345,000Active3 beds 2 baths1,802 sq. ft.1312 Harrington Court, Lexington, KY 40511
MLS# 26001892Listed by: ALLIED REALTY - New
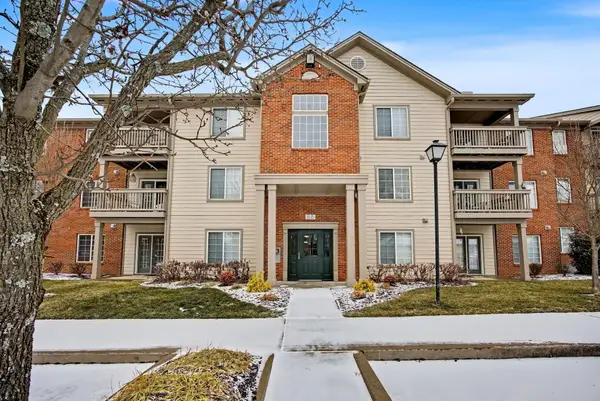 $269,000Active3 beds 2 baths1,442 sq. ft.
$269,000Active3 beds 2 baths1,442 sq. ft.600 Vincent Way #3101, Lexington, KY 40503
MLS# 26001859Listed by: TRU LIFE REAL ESTATE - Open Sat, 12 to 2pmNew
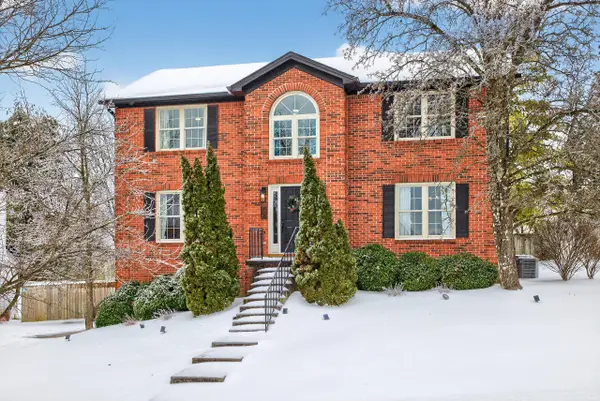 $485,000Active4 beds 4 baths2,760 sq. ft.
$485,000Active4 beds 4 baths2,760 sq. ft.704 Rainwater Drive, Lexington, KY 40515
MLS# 26001664Listed by: KELLER WILLIAMS BLUEGRASS REALTY - New
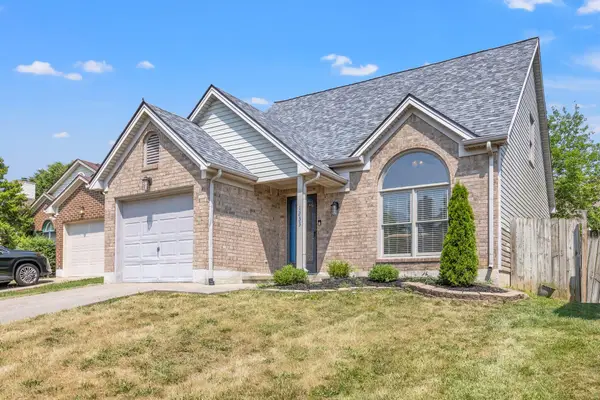 $309,900Active3 beds 2 baths1,312 sq. ft.
$309,900Active3 beds 2 baths1,312 sq. ft.1233 Aspen Street, Lexington, KY 40509
MLS# 26001697Listed by: THE BROKERAGE - New
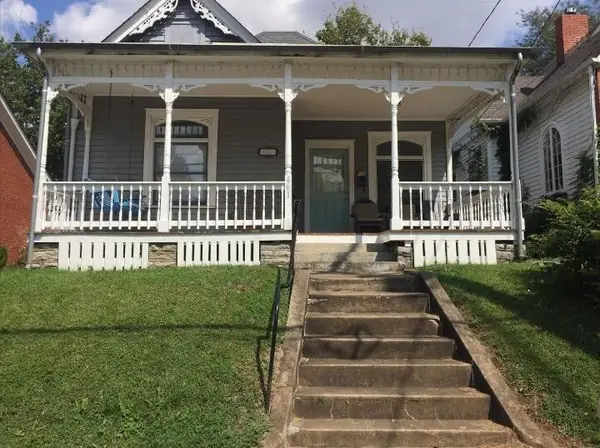 $460,000Active3 beds 2 baths1,244 sq. ft.
$460,000Active3 beds 2 baths1,244 sq. ft.461 E Maxwell Street, Lexington, KY 40508
MLS# 26001762Listed by: EXP REALTY, LLC 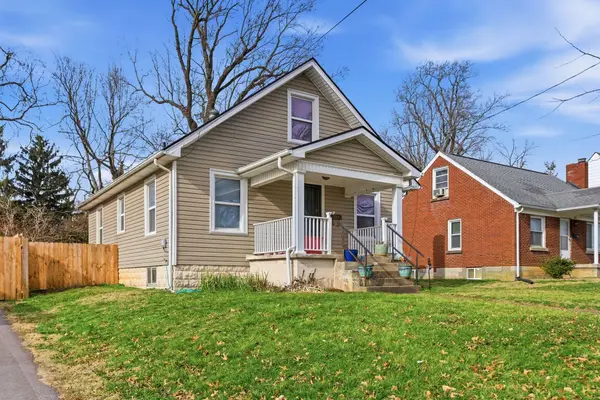 $150,000Pending2 beds 1 baths1,274 sq. ft.
$150,000Pending2 beds 1 baths1,274 sq. ft.107 Clyde Street, Lexington, KY 40508
MLS# 26001769Listed by: REAL BROKER LLC

