Local realty services provided by:ERA Select Real Estate
2121 Lakeside Drive,Lexington, KY 40502
$1,425,000
- 5 Beds
- 6 Baths
- 5,120 sq. ft.
- Single family
- Active
Listed by: matthew neistat
Office: block + lot real estate
MLS#:25504424
Source:KY_LBAR
Price summary
- Price:$1,425,000
- Price per sq. ft.:$278.32
- Monthly HOA dues:$25
About this home
With new ownership, this is truly a rare opportunity to own a lakefront home in one of Lexington's most sought-after neighborhoods. With over 5,000 square feet, this five-bedroom, 4 full/2 half bath home offers a scale and setting that are nearly impossible to find. Major structural and system updates—including a new roof, plumbing, electrical, windows, and a custom kitchen designed by Kitchen Concept—have already been completed, leaving you free to shape the spaces to suit your vision. The main level features open living areas with sweeping water views; the loft provides flexible space for an office, gym or media room; and the full footprint lower level invites endless possibilities for future living and entertaining. Whether you imagine a gourmet kitchen, spa-like baths, or custom trim and finishes, the canvas is ready. With its timeless architecture, circular front drive, and private lake setting, 2121 Lakeside Drive offers the chance to create a truly custom home in a location that rarely becomes available. Should you wish to take it further, the new owner can partner with their preferred contractor, CorbittMack Construction—one of Lexington's premier contractors—to bring your design vision to life.
Contact an agent
Home facts
- Year built:1969
- Listing ID #:25504424
- Added:100 day(s) ago
- Updated:January 31, 2026 at 04:47 PM
Rooms and interior
- Bedrooms:5
- Total bathrooms:6
- Full bathrooms:4
- Half bathrooms:2
- Living area:5,120 sq. ft.
Heating and cooling
- Cooling:Gas, Zoned
- Heating:Forced Air, Natural Gas
Structure and exterior
- Year built:1969
- Building area:5,120 sq. ft.
- Lot area:0.68 Acres
Schools
- High school:Henry Clay
- Middle school:Morton
- Elementary school:Cassidy
Utilities
- Water:Public
- Sewer:Public Sewer
Finances and disclosures
- Price:$1,425,000
- Price per sq. ft.:$278.32
New listings near 2121 Lakeside Drive
- New
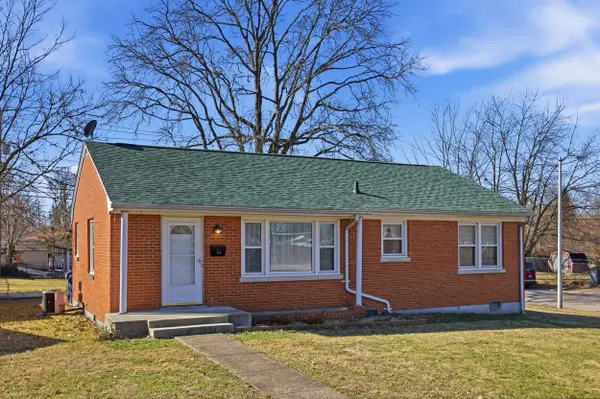 $199,000Active3 beds 1 baths1,203 sq. ft.
$199,000Active3 beds 1 baths1,203 sq. ft.546 Freeman Drive, Lexington, KY 40505
MLS# 26001945Listed by: PIVOT REALTY GROUP - New
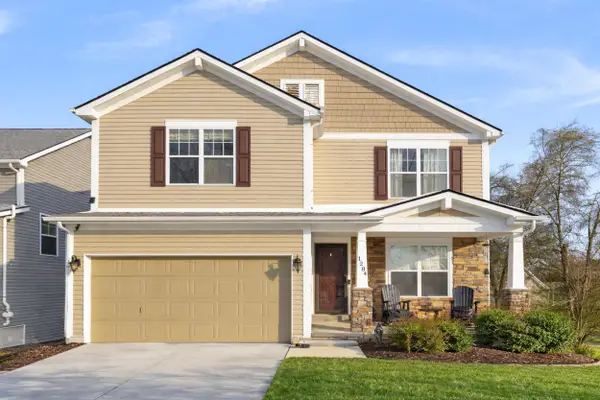 $390,000Active3 beds 4 baths3,027 sq. ft.
$390,000Active3 beds 4 baths3,027 sq. ft.1284 Greendale Road, Lexington, KY 40511
MLS# 26001934Listed by: THE BROKERAGE - New
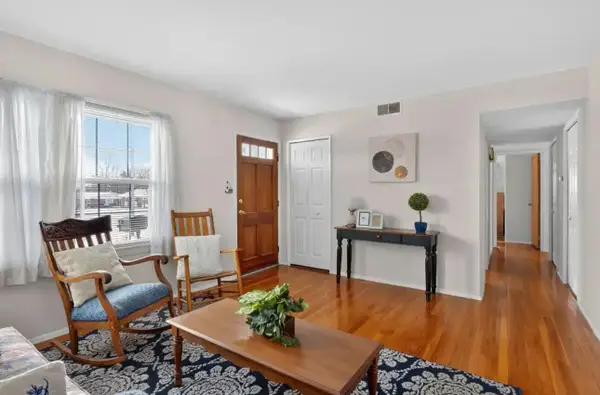 $215,000Active3 beds 1 baths1,245 sq. ft.
$215,000Active3 beds 1 baths1,245 sq. ft.681 Leslie Court, Lexington, KY 40505
MLS# 26001937Listed by: LEGACY REAL ESTATE FIRM - Open Sun, 2 to 4pmNew
 $559,000Active3 beds 3 baths2,653 sq. ft.
$559,000Active3 beds 3 baths2,653 sq. ft.427 Springhill Drive, Lexington, KY 40503
MLS# 26001929Listed by: RE/MAX CREATIVE REALTY - New
 $175,000Active4 beds 1 baths1,421 sq. ft.
$175,000Active4 beds 1 baths1,421 sq. ft.644 Northside Drive, Lexington, KY 40505
MLS# 26001931Listed by: RE/MAX ELITE LEXINGTON 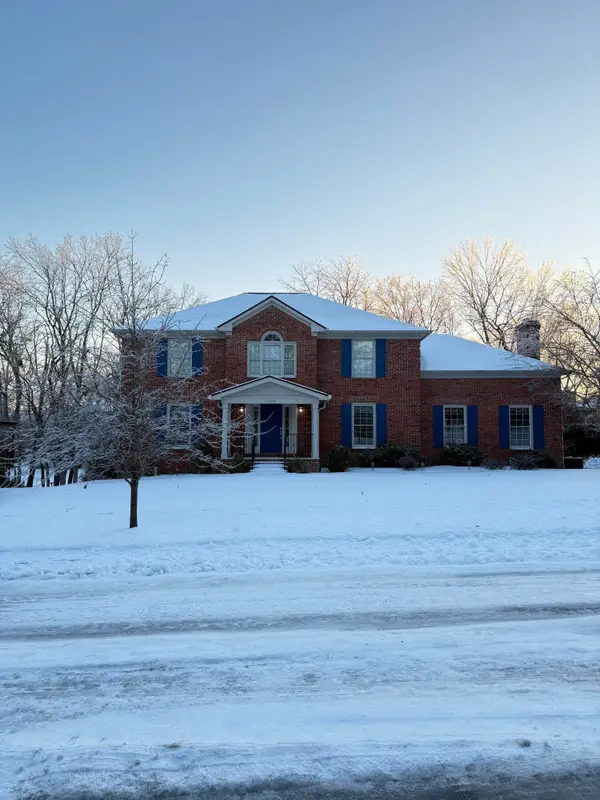 $640,000Pending5 beds 4 baths3,833 sq. ft.
$640,000Pending5 beds 4 baths3,833 sq. ft.2228 Abbeywood Road, Lexington, KY 40515
MLS# 26001903Listed by: BERKSHIRE HATHAWAY HOMESERVICES FOSTER REALTORS- Open Sun, 2 to 4pmNew
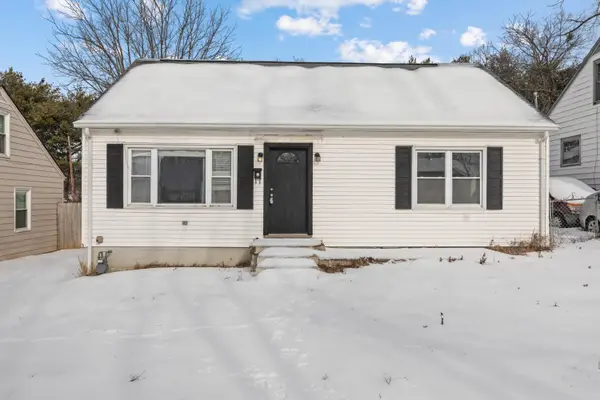 $215,000Active4 beds 2 baths1,400 sq. ft.
$215,000Active4 beds 2 baths1,400 sq. ft.169 Northwood Drive, Lexington, KY 40505
MLS# 26001904Listed by: MARSHALL LANE REAL ESTATE - LEXINGTON - New
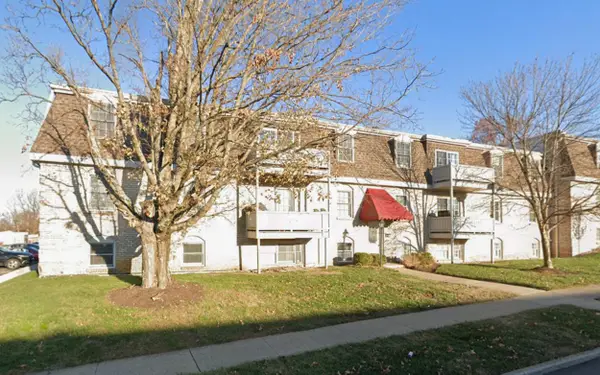 $157,900Active2 beds 1 baths922 sq. ft.
$157,900Active2 beds 1 baths922 sq. ft.175 Malabu Drive #8, Lexington, KY 40503
MLS# 26001905Listed by: RECTOR HAYDEN REALTORS - Open Sun, 1 to 3pmNew
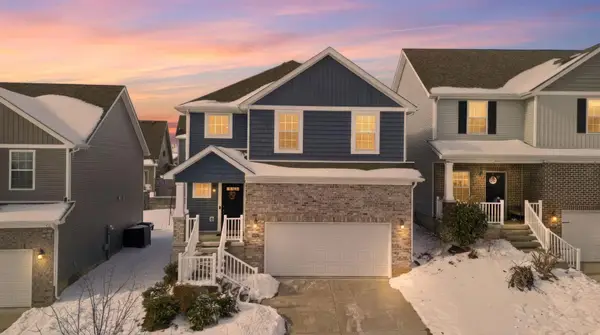 $349,900Active3 beds 3 baths1,546 sq. ft.
$349,900Active3 beds 3 baths1,546 sq. ft.2728 Burnt Mill Road, Lexington, KY 40511
MLS# 26001908Listed by: RE/MAX CREATIVE REALTY - Open Sat, 11am to 1pmNew
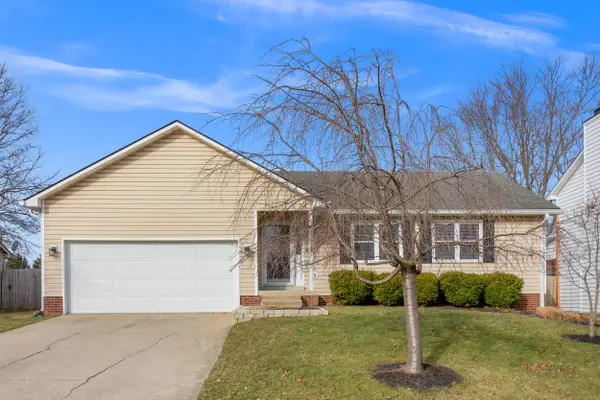 $318,000Active3 beds 2 baths1,200 sq. ft.
$318,000Active3 beds 2 baths1,200 sq. ft.3589 Boston Road, Lexington, KY 40503
MLS# 26001742Listed by: KELLER WILLIAMS COMMONWEALTH

