2137 Roswell Drive, Lexington, KY 40513
Local realty services provided by:ERA Select Real Estate
Listed by: susie stewart
Office: re/max elite lexington
MLS#:25505434
Source:KY_LBAR
Price summary
- Price:$845,000
- Price per sq. ft.:$230.94
- Monthly HOA dues:$29.17
About this home
Welcome to Beaumont Reserve — One of Lexington's Most Coveted Communities. Discover the lifestyle you've been dreaming of in this beautifully maintained, single-owner home. Here, tree-lined streets and a strong sense of community create the perfect setting for everyday living - minutes from the Beaumont Walking Trail & Cardinal Run Park. Inside, you'll find timeless hardwood flooring, an excellent open-concept layout, and a seamless flow between the living and kitchen areas — ideal for both entertaining and social gatherings. A dedicated office and formal dining room offer flexibility for working or hosting at home, while the spacious primary suite and generously sized bedrooms provide comfort and privacy for all. Cat cabling throughout ensures reliable internet connectivity, whether you're streaming, gaming, or working remotely. Every detail reflects pride of ownership and meticulous care. The home also includes a mostly unfinished basement with a finished full bathroom, offering endless potential for future expansion — whether you envision a home gym, theater, additional bedrooms, or a custom recreation space. Outside your door, you'll love being just moments from Beaumont Centre's shopping, groceries and dining — with quick access to Harrodsburg Road, New Circle, and downtown Lexington. Enjoy the scenic trails, grab coffee with friends, or enjoy dinner at one of the area's popular local favorites — all within minutes of home. This is more than a house — it's a lifestyle of convenience, comfort, and connection. Listed below recent appraisal. Some photos have been virtually staged/enhanced.
Contact an agent
Home facts
- Year built:2003
- Listing ID #:25505434
- Added:99 day(s) ago
- Updated:February 11, 2026 at 03:49 PM
Rooms and interior
- Bedrooms:5
- Total bathrooms:5
- Full bathrooms:4
- Half bathrooms:1
- Living area:3,659 sq. ft.
Heating and cooling
- Heating:Natural Gas
Structure and exterior
- Year built:2003
- Building area:3,659 sq. ft.
- Lot area:0.23 Acres
Schools
- High school:Dunbar
- Middle school:Beaumont
- Elementary school:Rosa Parks
Utilities
- Water:Public
- Sewer:Public Sewer
Finances and disclosures
- Price:$845,000
- Price per sq. ft.:$230.94
New listings near 2137 Roswell Drive
- New
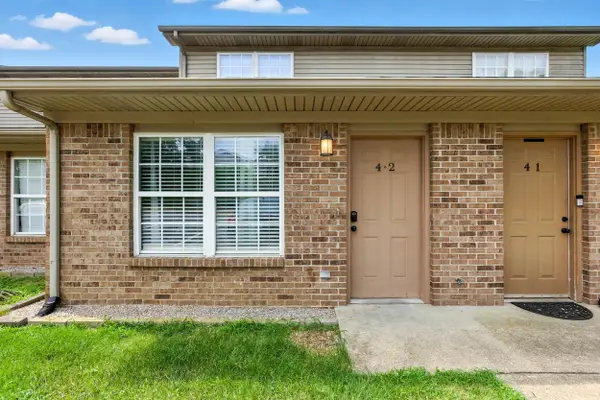 $205,000Active3 beds 2 baths1,232 sq. ft.
$205,000Active3 beds 2 baths1,232 sq. ft.1100 Horsemans Lane #42, Lexington, KY 40504
MLS# 26002474Listed by: WEESNER PROPERTIES, INC. - New
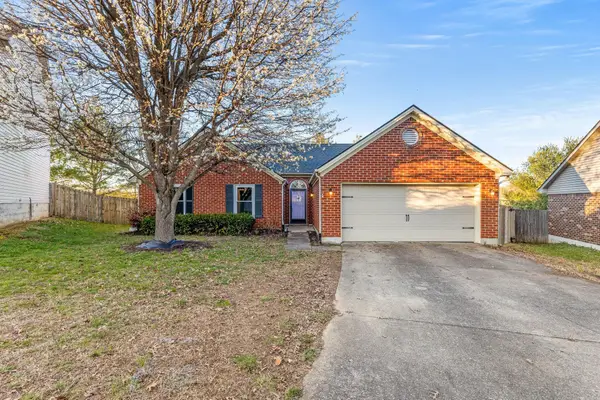 $339,900Active3 beds 2 baths1,406 sq. ft.
$339,900Active3 beds 2 baths1,406 sq. ft.1280 Kennecott Way, Lexington, KY 40514
MLS# 26002257Listed by: KELLER WILLIAMS LEGACY GROUP - New
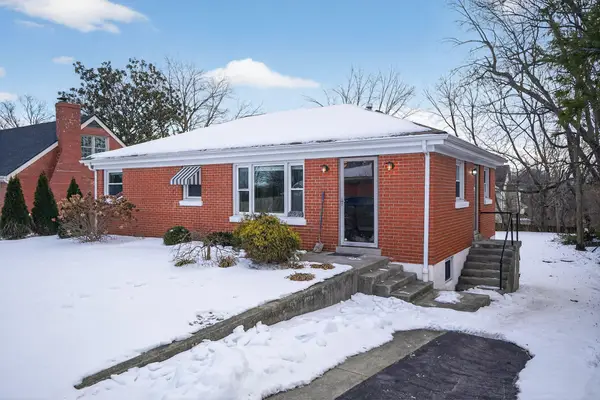 $260,000Active3 beds 1 baths988 sq. ft.
$260,000Active3 beds 1 baths988 sq. ft.2564 Millbrook Drive, Lexington, KY 40503
MLS# 26002442Listed by: LIFSTYL REAL ESTATE - New
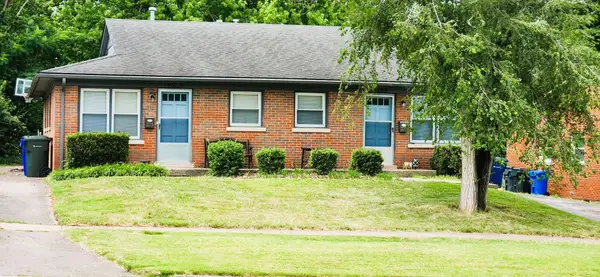 $249,900Active4 beds 2 baths1,560 sq. ft.
$249,900Active4 beds 2 baths1,560 sq. ft.2245 Alexandria Drive, Lexington, KY 40504
MLS# 26002427Listed by: BUILDING THE BLUEGRASS REALTY - New
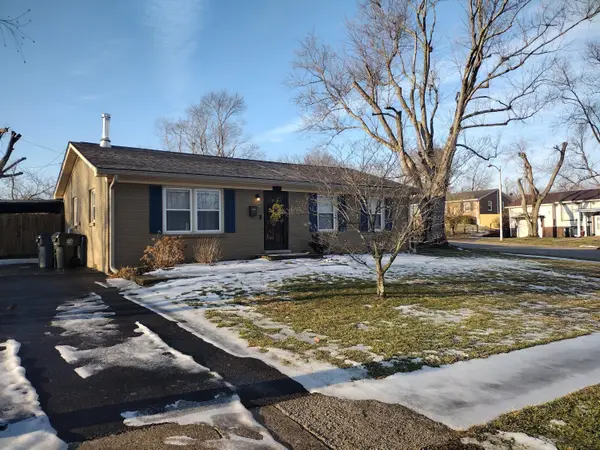 $284,900Active4 beds 2 baths1,614 sq. ft.
$284,900Active4 beds 2 baths1,614 sq. ft.322 Nottingham Road, Lexington, KY 40517
MLS# 26002428Listed by: COLD HARBOR REALTY - New
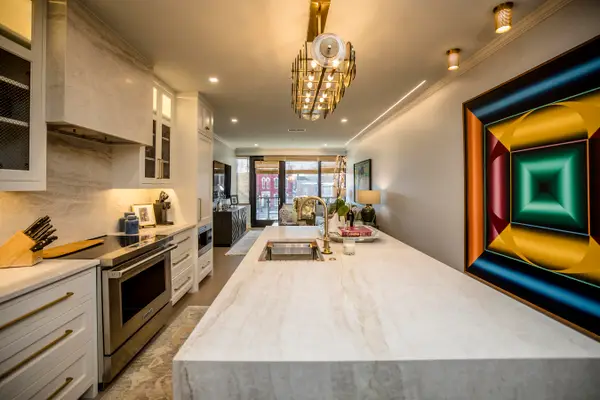 $1,075,000Active2 beds 3 baths1,387 sq. ft.
$1,075,000Active2 beds 3 baths1,387 sq. ft.106 W Vine Street #405, Lexington, KY 40507
MLS# 26002430Listed by: BLACK CROW REAL ESTATE - New
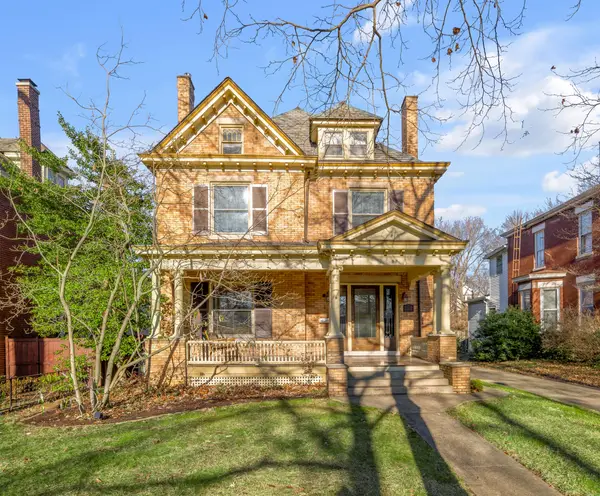 $899,900Active5 beds 2 baths3,110 sq. ft.
$899,900Active5 beds 2 baths3,110 sq. ft.325 Transylvania Park, Lexington, KY 40508
MLS# 26002415Listed by: BLUEGRASS SOTHEBY'S INTERNATIONAL REALTY - New
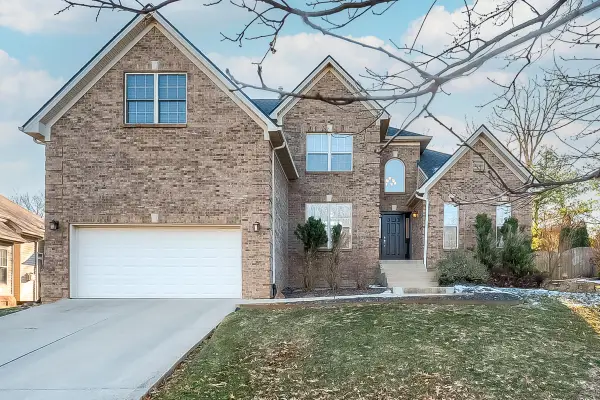 $499,900Active4 beds 3 baths2,564 sq. ft.
$499,900Active4 beds 3 baths2,564 sq. ft.2217 Sunningdale Drive, Lexington, KY 40509
MLS# 26002420Listed by: BLUEGRASS SOTHEBY'S INTERNATIONAL REALTY - Open Sun, 2 to 4pmNew
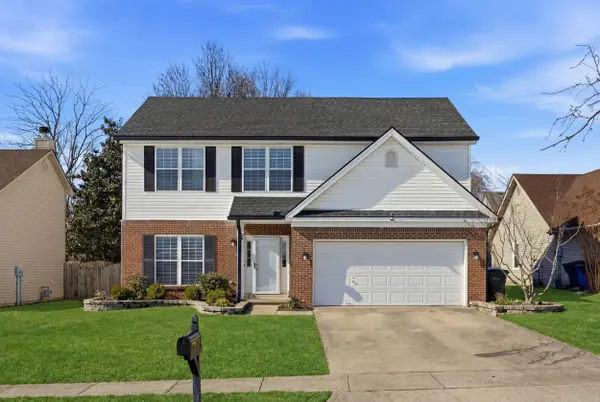 $370,000Active4 beds 3 baths2,020 sq. ft.
$370,000Active4 beds 3 baths2,020 sq. ft.344 Valley Brook Drive, Lexington, KY 40511
MLS# 26002411Listed by: THE BROKERAGE - New
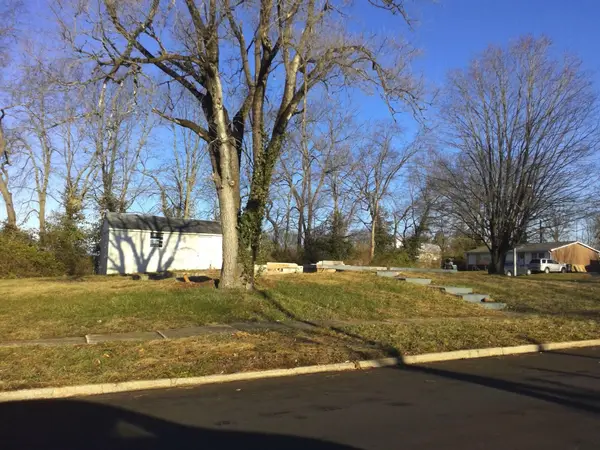 $100,000Active0.49 Acres
$100,000Active0.49 Acres2339 Pierson Drive, Lexington, KY 40505
MLS# 26002399Listed by: RED 1 REALTY

