2140 Fort Harrods Drive #14, Lexington, KY 40513
Local realty services provided by:ERA Team Realtors
2140 Fort Harrods Drive #14,Lexington, KY 40513
$276,500
- 3 Beds
- 3 Baths
- - sq. ft.
- Townhouse
- Sold
Listed by: o eve stern
Office: threshold real estate services
MLS#:25018541
Source:KY_LBAR
Sorry, we are unable to map this address
Price summary
- Price:$276,500
About this home
Step inside this inviting 3-bedroom, 3-bath townhome where comfort and versatility meet. The thoughtful floor plan flows effortlessly, creating spaces that feel just right for entertaining friends or enjoying quiet moments at home. Natural light spills into the living areas, while two cozy patios provide the perfect backdrop for morning coffee, evening conversations, or simply soaking in the change of seasons. Whether you're starting out, building a family, or seeking a place that adapts beautifully to each stage of life, this home has the balance you've been searching for. Conveniently close to the airport, Keeneland, and a variety of shopping and dining, it offers both easy access and everyday ease. Come see how this cheerful, spacious townhome can fit seamlessly into the life you're ready to create.
Buyer and buyer agent to confirm all information. All information is deemed reliable but not guaranteed. Property is suitable for owner occupied and renting is not permitted.
Contact an agent
Home facts
- Year built:1982
- Listing ID #:25018541
- Added:133 day(s) ago
- Updated:January 02, 2026 at 07:56 AM
Rooms and interior
- Bedrooms:3
- Total bathrooms:3
- Full bathrooms:3
Heating and cooling
- Cooling:Electric
- Heating:Forced Air, Natural Gas
Structure and exterior
- Year built:1982
Schools
- High school:Dunbar
- Middle school:Beaumont
- Elementary school:Rosa Parks
Utilities
- Water:Public
- Sewer:Public Sewer
Finances and disclosures
- Price:$276,500
New listings near 2140 Fort Harrods Drive #14
- New
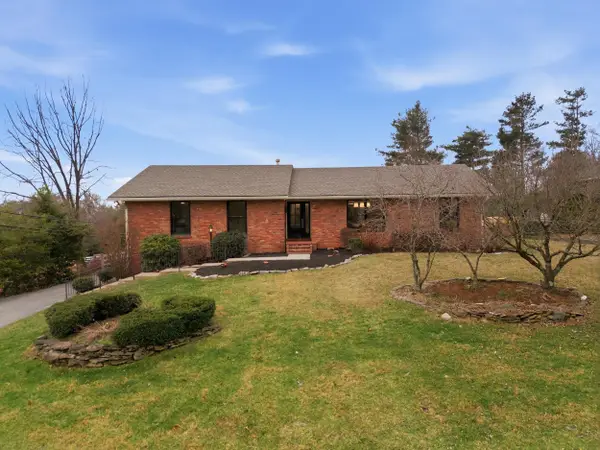 $754,000Active3 beds 3 baths3,200 sq. ft.
$754,000Active3 beds 3 baths3,200 sq. ft.668 Cromwell Way, Lexington, KY 40503
MLS# 25508308Listed by: RE/MAX ELITE REALTY - New
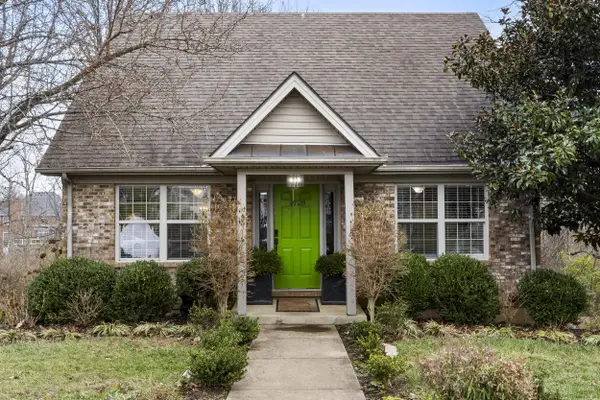 $339,000Active3 beds 3 baths2,134 sq. ft.
$339,000Active3 beds 3 baths2,134 sq. ft.4728 Larissa Lane, Lexington, KY 40514
MLS# 25508696Listed by: KELLER WILLIAMS COMMONWEALTH - New
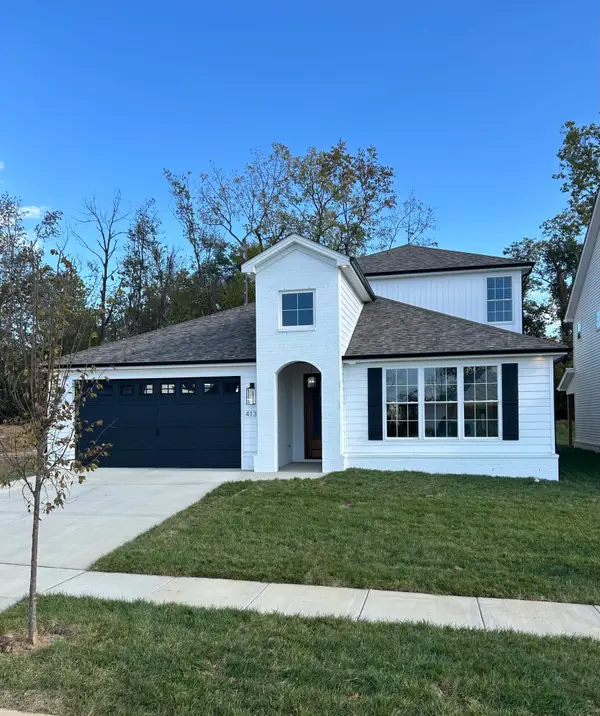 $799,000Active4 beds 3 baths3,184 sq. ft.
$799,000Active4 beds 3 baths3,184 sq. ft.1301 Rabbit Warren Flat, Lexington, KY 40509
MLS# 25508694Listed by: NAPIER REALTORS - New
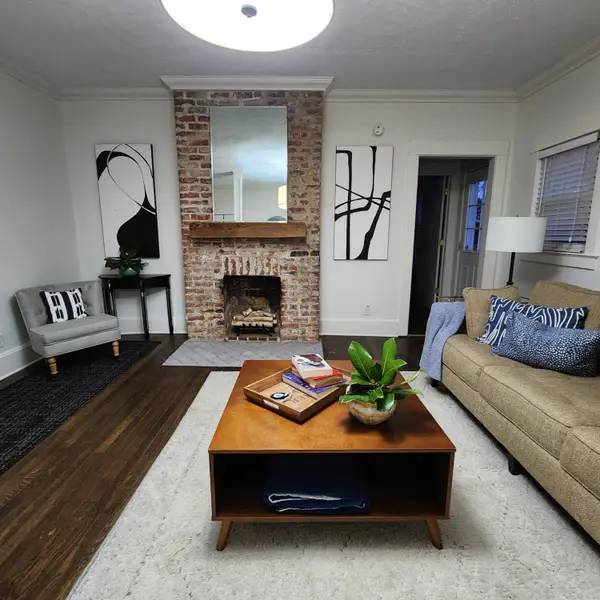 $349,000Active3 beds 2 baths1,716 sq. ft.
$349,000Active3 beds 2 baths1,716 sq. ft.1074 Duncan Avenue, Lexington, KY 40504
MLS# 25508685Listed by: RE/MAX CREATIVE REALTY - New
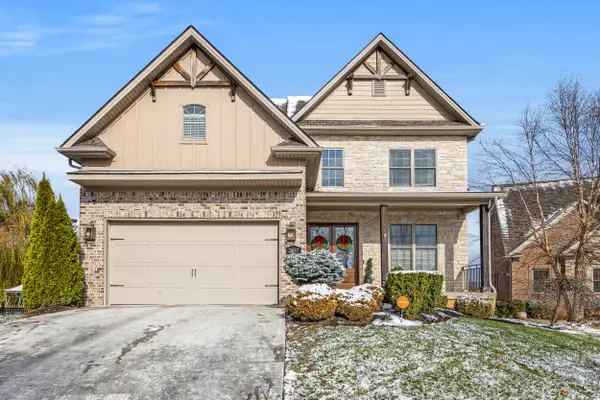 $820,000Active4 beds 4 baths3,794 sq. ft.
$820,000Active4 beds 4 baths3,794 sq. ft.2417 Rossini Place, Lexington, KY 40509
MLS# 25508682Listed by: THE BROKERAGE - New
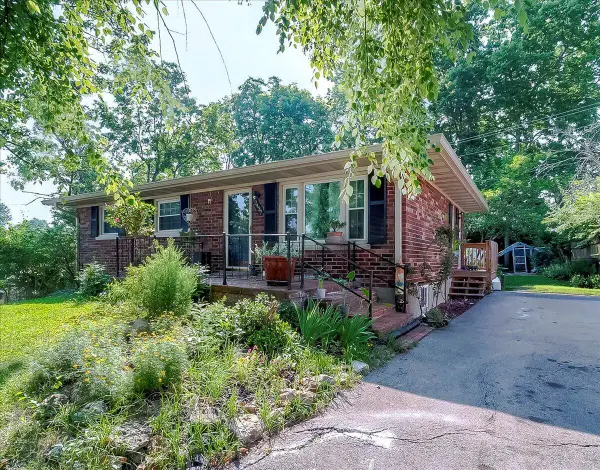 Listed by ERA$280,000Active4 beds 2 baths1,950 sq. ft.
Listed by ERA$280,000Active4 beds 2 baths1,950 sq. ft.2437 Butternut Hill Court, Lexington, KY 40509
MLS# 25508674Listed by: ERA SELECT REAL ESTATE - New
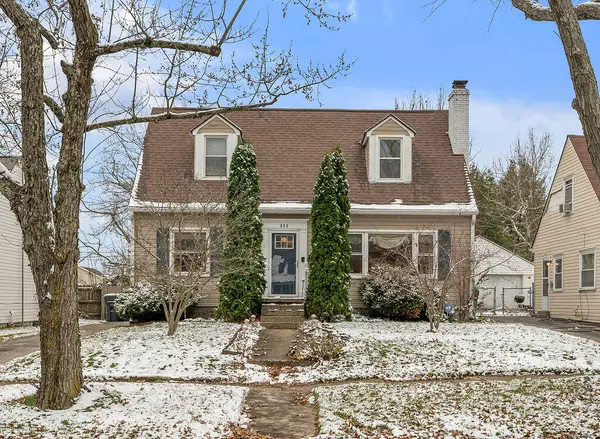 $375,000Active3 beds 2 baths2,441 sq. ft.
$375,000Active3 beds 2 baths2,441 sq. ft.859 Henry Clay Boulevard, Lexington, KY 40505
MLS# 25508478Listed by: BLUEGRASS SOTHEBY'S INTERNATIONAL REALTY - New
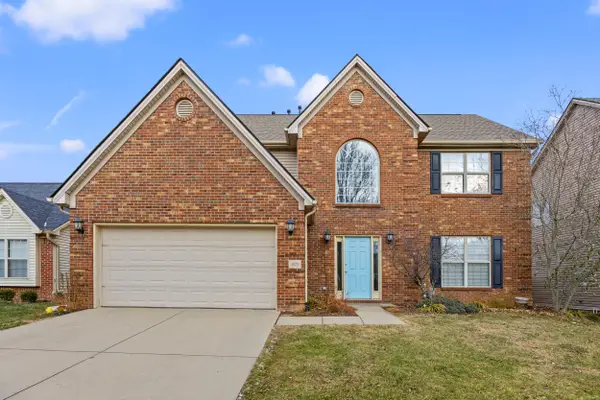 $429,900Active4 beds 3 baths2,508 sq. ft.
$429,900Active4 beds 3 baths2,508 sq. ft.4029 Boone Creek Road, Lexington, KY 40509
MLS# 25508657Listed by: GUIDE REALTY, INC. - New
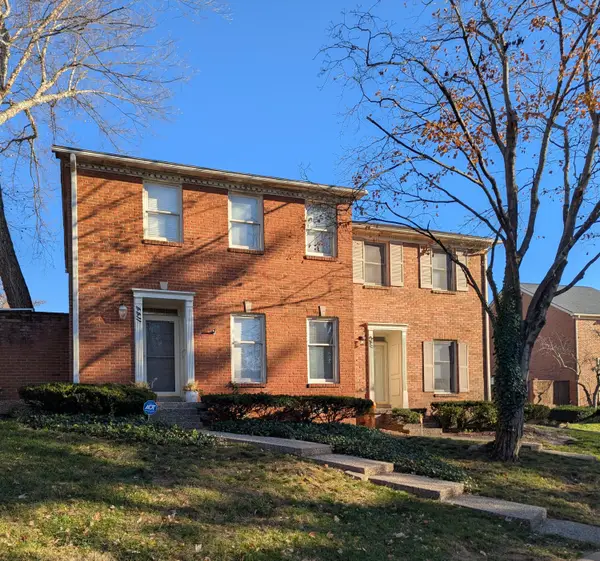 $310,000Active3 beds 3 baths1,464 sq. ft.
$310,000Active3 beds 3 baths1,464 sq. ft.1144 Turkey Foot Road, Lexington, KY 40502
MLS# 25508649Listed by: RECTOR HAYDEN REALTORS - Open Sun, 2 to 4pmNew
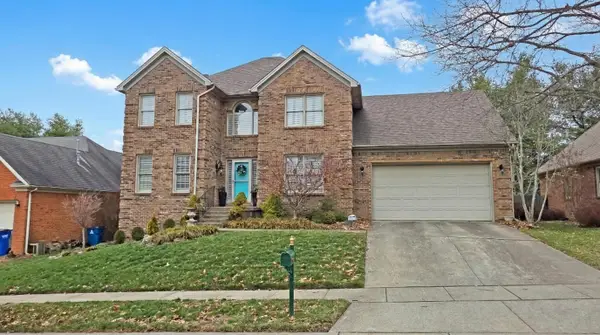 $579,000Active4 beds 4 baths3,611 sq. ft.
$579,000Active4 beds 4 baths3,611 sq. ft.4221 Evergreen Drive, Lexington, KY 40513
MLS# 25508646Listed by: KY SHINES REALTORS
