2163 Carnation Drive, Lexington, KY 40511
Local realty services provided by:ERA Select Real Estate
2163 Carnation Drive,Lexington, KY 40511
$489,000
- 5 Beds
- 3 Baths
- 3,032 sq. ft.
- Single family
- Pending
Listed by: robin s jones
Office: keller williams legacy group
MLS#:25017895
Source:KY_LBAR
Price summary
- Price:$489,000
- Price per sq. ft.:$161.28
About this home
Stunning 5BR/3BA custom home with thoughtful upgrades throughout! Step into elegance with this beautifully maintained home featuring a grand 2-story foyer that welcomes you in. The heart of the home is the open-concept living space, where the kitchen shines with a walk-in pantry, large granite-topped island, tile backsplash, stainless appliances & gas range—perfect for the home chef. A spacious dining area flows seamlessly into the oversized living room with a stone, vented gas fireplace, creating the ideal setting for gatherings. Enjoy the outdoors on the covered back porch, overlooking a private, fully fenced yard—great for pets or play. The main-level BR w/adjacent BA (direct access) is perfect for guests or multigenerational living. Upstairs, discover 4 additional BR's, offering flexible space for family, office, or hobbies. The primary suite is truly impressive, boasting a luxurious en suite bath, walk-in closet w/custom shelving, and plenty of room to unwind. The massive laundry room with cabinets and counter space is conveniently located on 2nd fl. Notable upgrades include a Generac whole-house generator & full-yard irrigation system! Moments from shopping & I-75! 48-hour kick out in place!
Contact an agent
Home facts
- Year built:2019
- Listing ID #:25017895
- Added:129 day(s) ago
- Updated:December 28, 2025 at 02:13 PM
Rooms and interior
- Bedrooms:5
- Total bathrooms:3
- Full bathrooms:3
- Living area:3,032 sq. ft.
Heating and cooling
- Cooling:Electric, Zoned
- Heating:Forced Air, Natural Gas, Zoned
Structure and exterior
- Year built:2019
- Building area:3,032 sq. ft.
- Lot area:0.19 Acres
Schools
- High school:Bryan Station
- Middle school:Leestown
- Elementary school:Coventry Oak
Utilities
- Water:Public
- Sewer:Public Sewer
Finances and disclosures
- Price:$489,000
- Price per sq. ft.:$161.28
New listings near 2163 Carnation Drive
- New
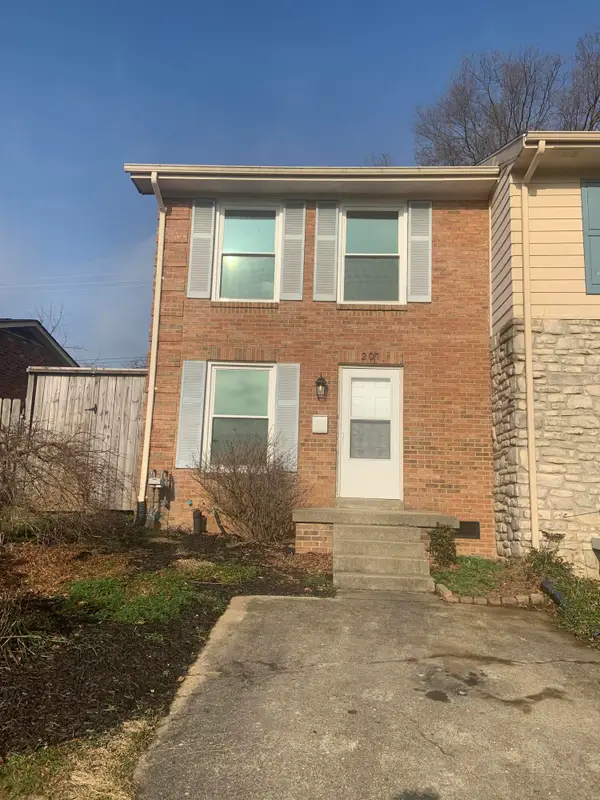 $189,500Active2 beds 2 baths1,145 sq. ft.
$189,500Active2 beds 2 baths1,145 sq. ft.201 S Eagle Creek Drive, Lexington, KY 40515
MLS# 25508488Listed by: FC TUCKER BLUEGRASS - New
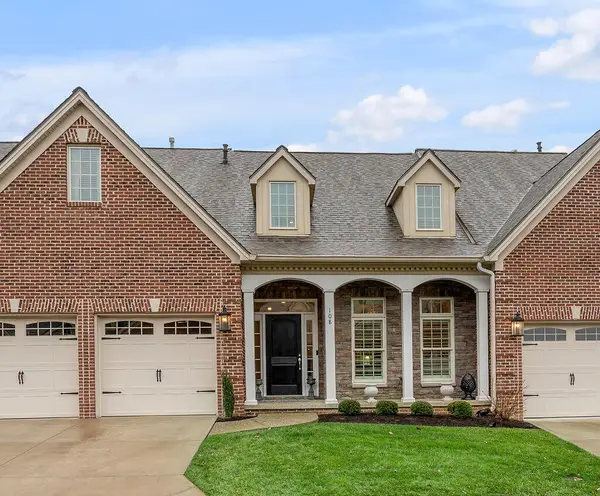 $599,000Active3 beds 3 baths2,982 sq. ft.
$599,000Active3 beds 3 baths2,982 sq. ft.108 Somersly Place, Lexington, KY 40515
MLS# 25508489Listed by: BLUEGRASS SOTHEBY'S INTERNATIONAL REALTY - New
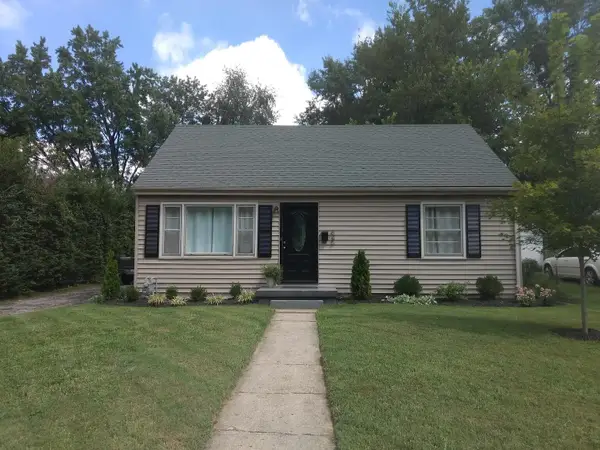 $239,900Active3 beds 1 baths1,080 sq. ft.
$239,900Active3 beds 1 baths1,080 sq. ft.845 Furlong Drive, Lexington, KY 40504
MLS# 25508483Listed by: NATIONAL REAL ESTATE - New
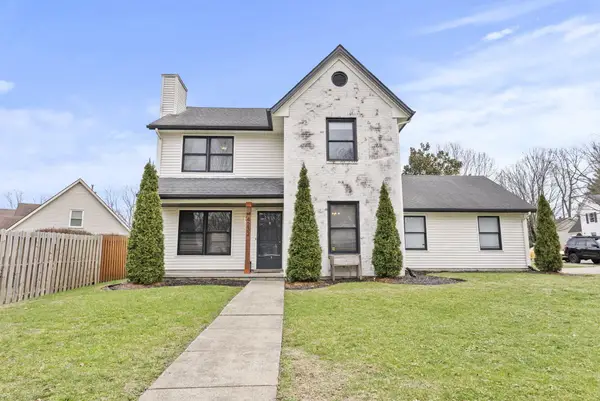 $399,900Active3 beds 3 baths1,626 sq. ft.
$399,900Active3 beds 3 baths1,626 sq. ft.4232 Steamboat Road, Lexington, KY 40514
MLS# 25508149Listed by: NATIONAL REAL ESTATE - New
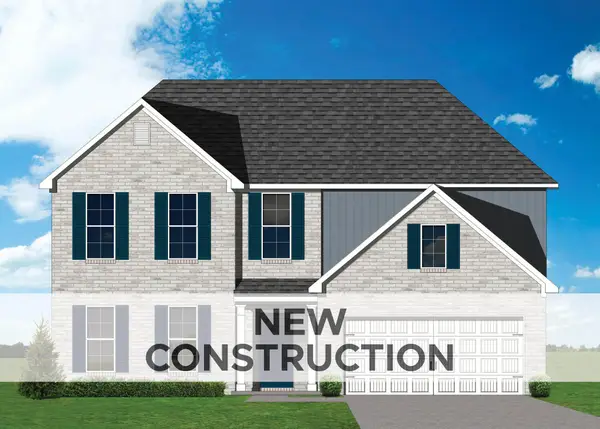 $472,308Active5 beds 3 baths2,498 sq. ft.
$472,308Active5 beds 3 baths2,498 sq. ft.2236 Cravat Pass, Lexington, KY 40511
MLS# 25508456Listed by: CHRISTIES INTERNATIONAL REAL ESTATE BLUEGRASS - New
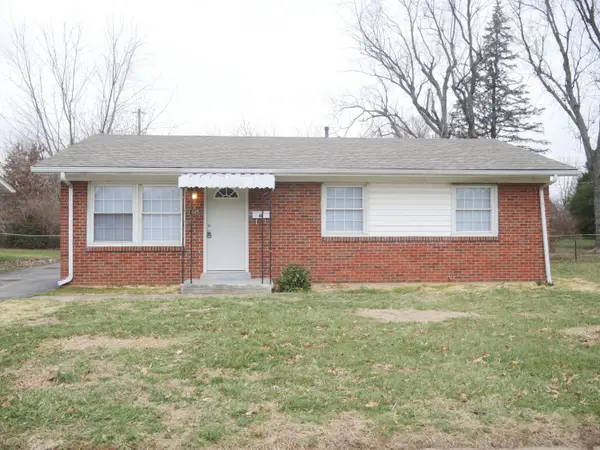 $199,900Active3 beds 1 baths925 sq. ft.
$199,900Active3 beds 1 baths925 sq. ft.1945 Brynell Drive, Lexington, KY 40505
MLS# 25508445Listed by: RED FOX REALTY INC. - New
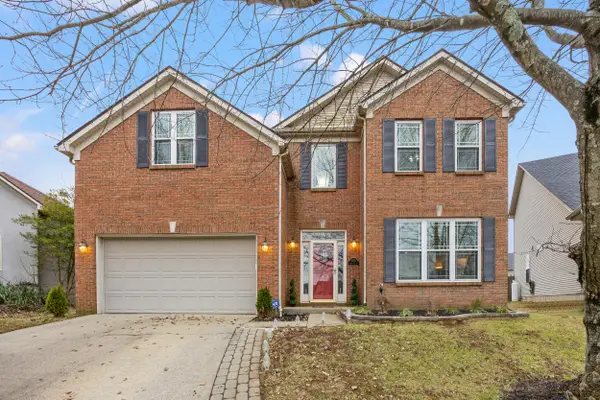 $420,000Active4 beds 3 baths2,661 sq. ft.
$420,000Active4 beds 3 baths2,661 sq. ft.2704 Timber Oaks Court, Lexington, KY 40511
MLS# 25508432Listed by: BLUEGRASS PROPERTIES GROUP - New
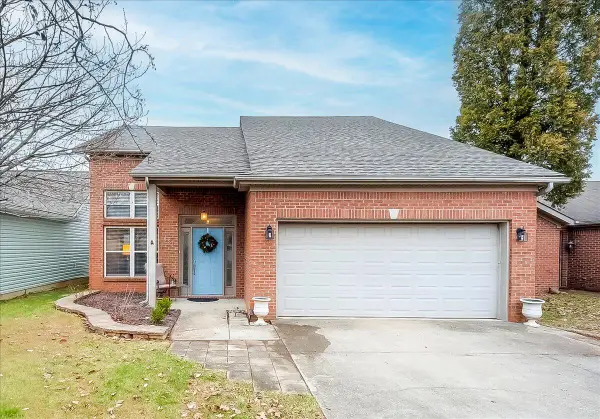 $335,000Active3 beds 2 baths1,702 sq. ft.
$335,000Active3 beds 2 baths1,702 sq. ft.433 Lucille Drive, Lexington, KY 40511
MLS# 25508431Listed by: FIREFLY REALTY & INVESTMENTS - New
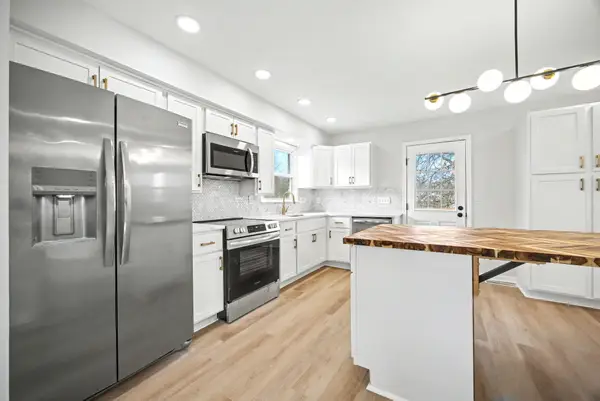 $414,900Active3 beds 3 baths2,177 sq. ft.
$414,900Active3 beds 3 baths2,177 sq. ft.4537 Mandeville Way, Lexington, KY 40515
MLS# 25508395Listed by: GSP HOMES - New
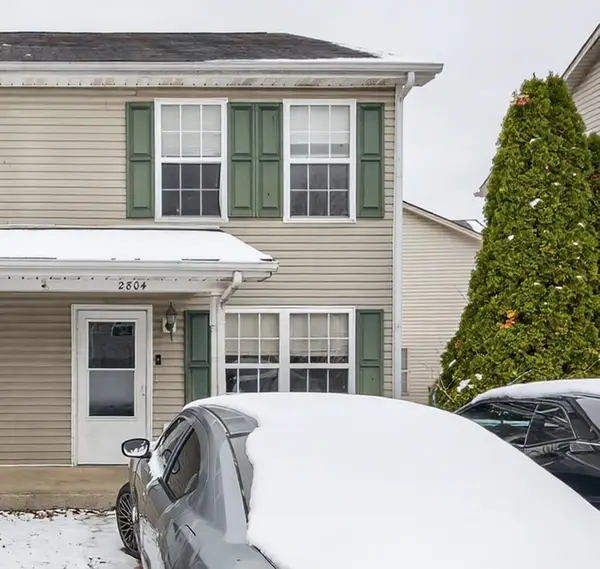 $170,000Active2 beds 3 baths1,088 sq. ft.
$170,000Active2 beds 3 baths1,088 sq. ft.2804 Hanna Place, Lexington, KY 40509
MLS# 25508377Listed by: MCCONNELL REAL ESTATE, INC.
