2212 Madrone Way, Lexington, KY 40513
Local realty services provided by:ERA Team Realtors
Listed by:lisa dickens
Office:rector hayden realtors
MLS#:25018649
Source:KY_LBAR
Price summary
- Price:$534,900
- Price per sq. ft.:$218.68
About this home
Discover the perfect home in the sought-after Palomar neighborhood! A stunning two-story brick residence that embodies both classic elegance and modern comfort. This spacious home features 4 bedrooms and 2.5 baths with an unfinished, walk-out basement plumbed for an additional full bath, ideal for those seeking room to grow. The expansive living room invites gatherings and seamlessly flows into a bright family room centered around built-ins and a cozy fireplace, perfect for the upcoming fall evenings. The total remodeled chef's kitchen boasts ample white cabinetry, subway tiled backsplash, granite countertops and a farm sink. The adjacent breakfast nook is perfect for enjoying your first cup of morning coffee. The kitchen opens to a dining room that is flanked with lovely built-ins giving you plenty of entertaining space. Stunning hardwood flooring throughout main floor and a powder room and laundry room complete the first floor. Upstairs are the primary and three additional guest bedrooms. The primary has a vaulted ceiling, huge walk-in closet and the en-suite primary bath has undergone a complete remodel.. Enjoy the tiled heated floors, dual vanities and oversized surround tiled shower with seamless glass door. Step outside to a beautifully landscaped yard, large deck and patio with pavers! And you're sure to enjoy the "tree house". It's the perfect spot of entertaining or quiet relaxation. Don't miss your chance to own this exceptional home near the Bluegrass airport, shopping, restaurants and schools. Plan to schedule your showing today and make this house, your next home!
Contact an agent
Home facts
- Year built:1993
- Listing ID #:25018649
- Added:1 day(s) ago
- Updated:September 06, 2025 at 02:51 AM
Rooms and interior
- Bedrooms:4
- Total bathrooms:3
- Full bathrooms:2
- Half bathrooms:1
- Living area:2,446 sq. ft.
Heating and cooling
- Cooling:Heat Pump, Zoned
- Heating:Forced Air, Zoned
Structure and exterior
- Year built:1993
- Building area:2,446 sq. ft.
- Lot area:0.18 Acres
Schools
- High school:Dunbar
- Middle school:Beaumont
- Elementary school:Rosa Parks
Utilities
- Water:Public
- Sewer:Public Sewer
Finances and disclosures
- Price:$534,900
- Price per sq. ft.:$218.68
New listings near 2212 Madrone Way
- New
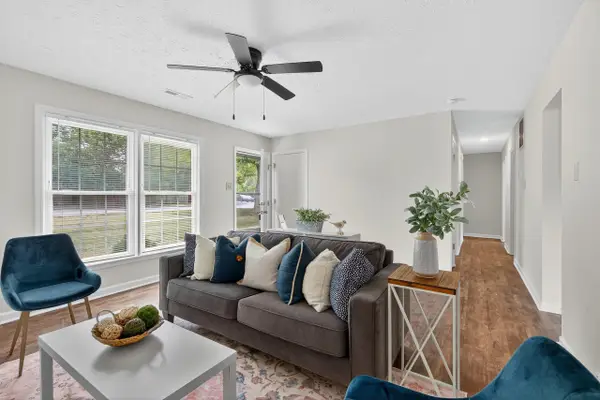 $219,900Active3 beds 1 baths1,102 sq. ft.
$219,900Active3 beds 1 baths1,102 sq. ft.3569 Buckhorn Drive, Lexington, KY 40515
MLS# 25500595Listed by: LEGACY REAL ESTATE FIRM - New
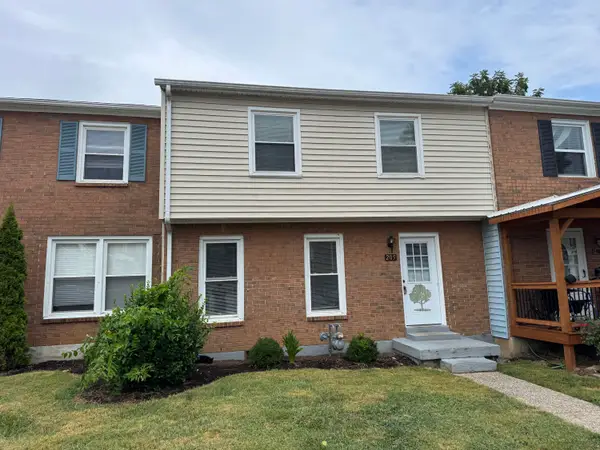 $152,500Active3 beds 2 baths1,248 sq. ft.
$152,500Active3 beds 2 baths1,248 sq. ft.205 Hedgewood Court, Lexington, KY 40509
MLS# 25500553Listed by: MAYCA PROPERTY SOLUTIONS - New
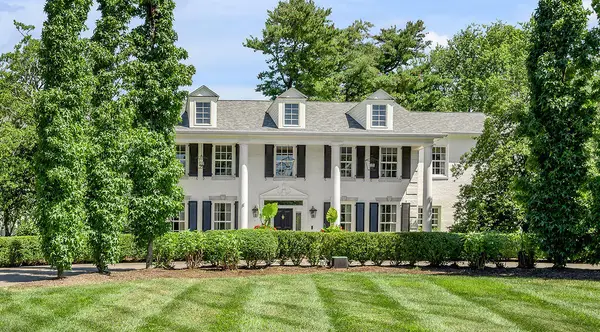 $2,750,000Active5 beds 5 baths6,111 sq. ft.
$2,750,000Active5 beds 5 baths6,111 sq. ft.1405 Strawberry Circle, Lexington, KY 40502
MLS# 25500558Listed by: TEAM PANNELL REAL ESTATE - New
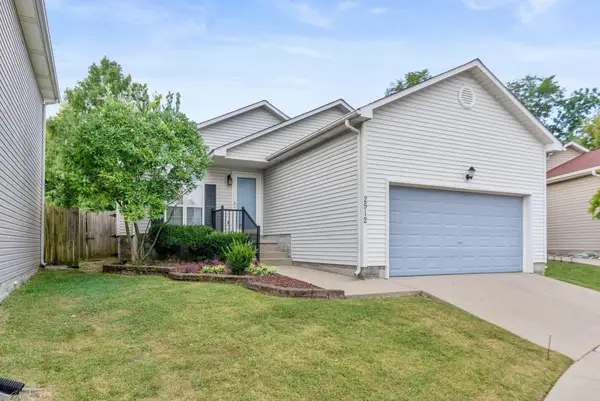 $239,900Active2 beds 2 baths1,103 sq. ft.
$239,900Active2 beds 2 baths1,103 sq. ft.2512 Cashel Court, Lexington, KY 40509
MLS# 25500502Listed by: REAL BROKER, LLC - New
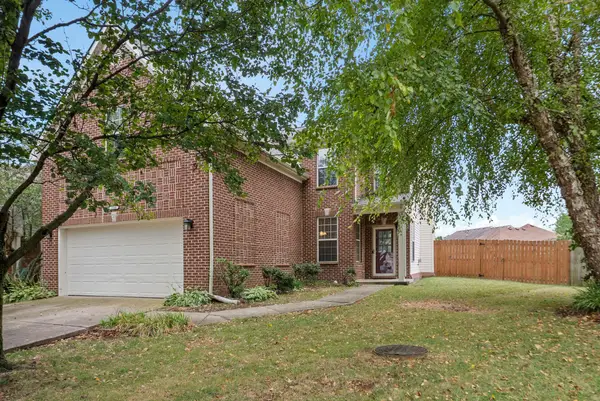 $350,000Active4 beds 3 baths2,140 sq. ft.
$350,000Active4 beds 3 baths2,140 sq. ft.2544 Moray Place, Lexington, KY 40511
MLS# 25500530Listed by: REAL BROKER, LLC - Open Sun, 1 to 3pmNew
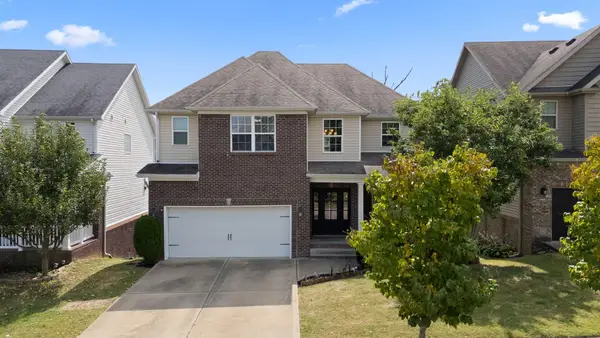 $589,900Active5 beds 4 baths3,593 sq. ft.
$589,900Active5 beds 4 baths3,593 sq. ft.1732 Sandhurst Cove, Lexington, KY 40509
MLS# 25500533Listed by: REAL BROKER, LLC - New
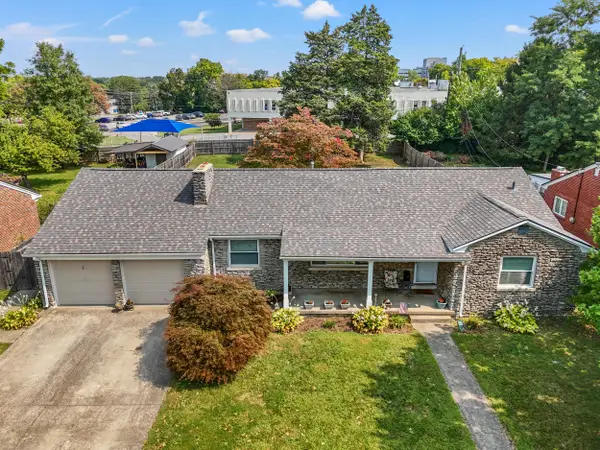 $355,000Active3 beds 2 baths1,559 sq. ft.
$355,000Active3 beds 2 baths1,559 sq. ft.537 Springhill Drive, Lexington, KY 40503
MLS# 25500543Listed by: LIFSTYL REAL ESTATE - New
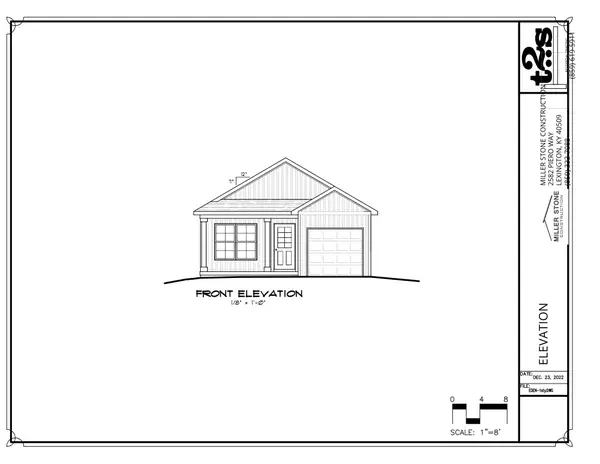 $299,900Active3 beds 2 baths1,264 sq. ft.
$299,900Active3 beds 2 baths1,264 sq. ft.781 Harrison Trace, Lexington, KY 40505
MLS# 25500546Listed by: GUIDE REALTY, INC. - New
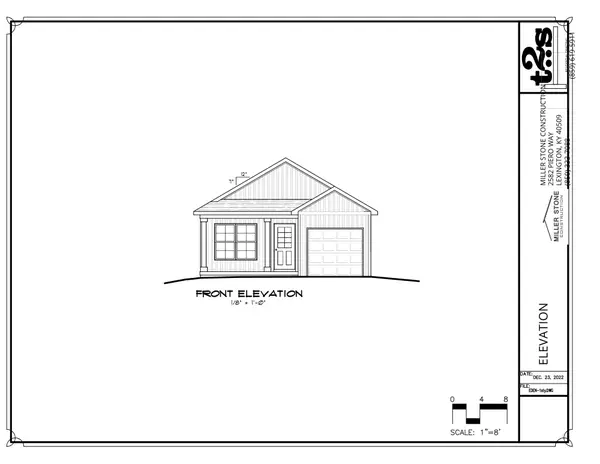 $297,900Active3 beds 2 baths1,284 sq. ft.
$297,900Active3 beds 2 baths1,284 sq. ft.729 Harrison Trace, Lexington, KY 40505
MLS# 25500548Listed by: GUIDE REALTY, INC. - New
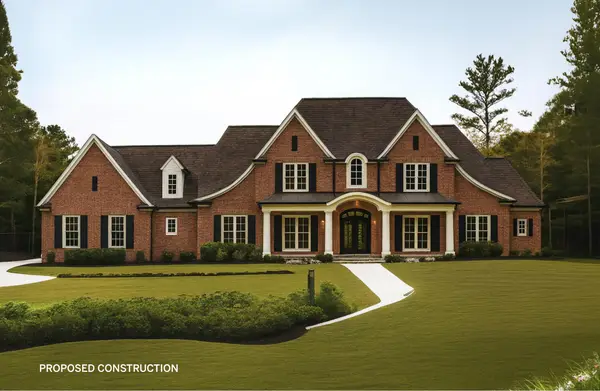 $4,699,000Active4 beds 5 baths7,787 sq. ft.
$4,699,000Active4 beds 5 baths7,787 sq. ft.1742 Lakewood Lane, Lexington, KY 40502
MLS# 25500536Listed by: BLUEGRASS SOTHEBY'S INTERNATIONAL REALTY
