2217 Dogwood Trace Boulevard, Lexington, KY 40514
Local realty services provided by:ERA Select Real Estate
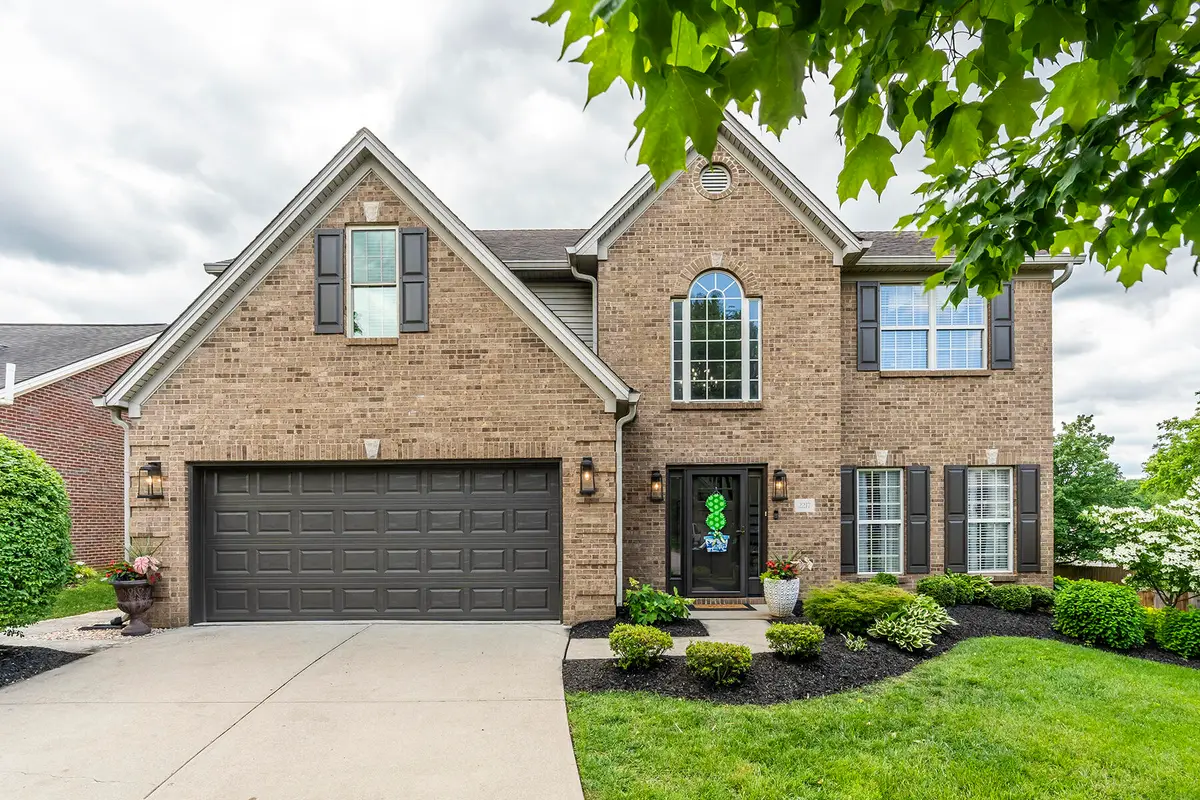
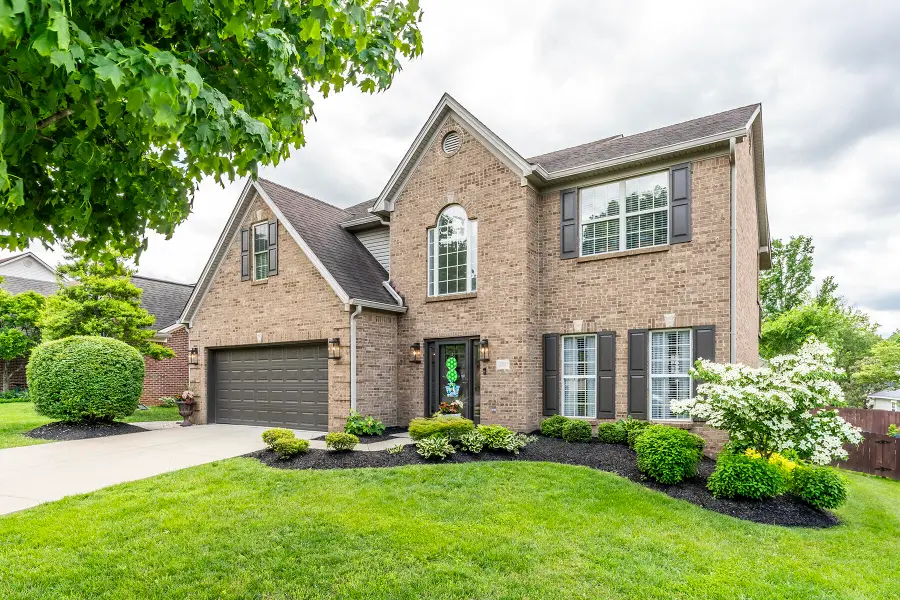
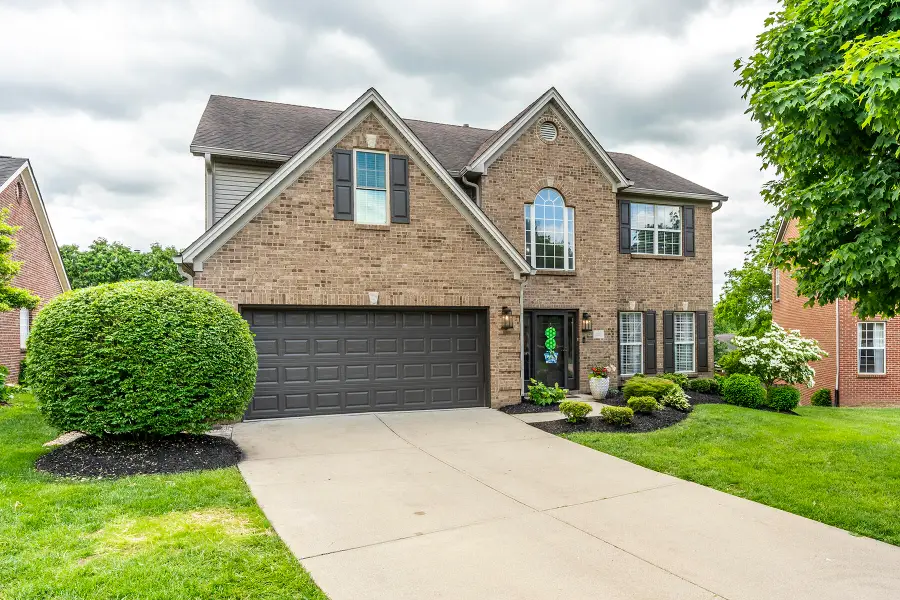
2217 Dogwood Trace Boulevard,Lexington, KY 40514
$535,000
- 4 Beds
- 3 Baths
- 2,611 sq. ft.
- Single family
- Pending
Listed by:joseph svec
Office:building the bluegrass realty
MLS#:25010684
Source:KY_LBAR
Price summary
- Price:$535,000
- Price per sq. ft.:$204.9
About this home
Experience timeless elegance in this stunning brick home, designed for both grand entertaining and comfortable everyday living. The first floor welcomes you with a dramatic 2-story foyer and flows into formal living and dining rooms, a convenient half bath, and a spacious family room with soaring 2-story windows and a cozy fireplace. The open-concept kitchen features stainless steel appliances, granite countertops, a breakfast bar, walk-in pantry, and a generous eat-in area. Just off the kitchen, enjoy a large laundry room with sink and storage, and step outside to a private patio that is perfect for outdoor gatherings with an indoor / outdoor sound system.
Upstairs, the luxurious primary suite is a true retreat, boasting tray ceilings, a sitting room, a large walk-in closet, and a spa-like bath with jetted tub, tiled shower, and double vanity. Three additional bedrooms offer plenty of space, including one with its own outdoor seating area. This home offers refined finishes and thoughtful design throughout—don't miss your chance to make it yours!
Contact an agent
Home facts
- Year built:2001
- Listing Id #:25010684
- Added:70 day(s) ago
- Updated:May 31, 2025 at 03:45 AM
Rooms and interior
- Bedrooms:4
- Total bathrooms:3
- Full bathrooms:2
- Half bathrooms:1
- Living area:2,611 sq. ft.
Heating and cooling
- Cooling:Electric
- Heating:Forced Air, Natural Gas
Structure and exterior
- Year built:2001
- Building area:2,611 sq. ft.
- Lot area:0.16 Acres
Schools
- High school:Dunbar
- Middle school:Beaumont
- Elementary school:Garden Springs
Utilities
- Water:Public
Finances and disclosures
- Price:$535,000
- Price per sq. ft.:$204.9
New listings near 2217 Dogwood Trace Boulevard
- New
 $479,900Active4 beds 3 baths2,680 sq. ft.
$479,900Active4 beds 3 baths2,680 sq. ft.3364 Lawson Lane, Lexington, KY 40509
MLS# 25016829Listed by: RO&CO REAL ESTATE - New
 $300,000Active4 beds 2 baths1,950 sq. ft.
$300,000Active4 beds 2 baths1,950 sq. ft.688 Kingston Road, Lexington, KY 40505
MLS# 25016824Listed by: KELLER WILLIAMS LEGACY GROUP - New
 $234,900Active2 beds 1 baths972 sq. ft.
$234,900Active2 beds 1 baths972 sq. ft.1612 Royal Wood Court, Lexington, KY 40515
MLS# 25016817Listed by: REBUILT BROKERAGE, LLC - New
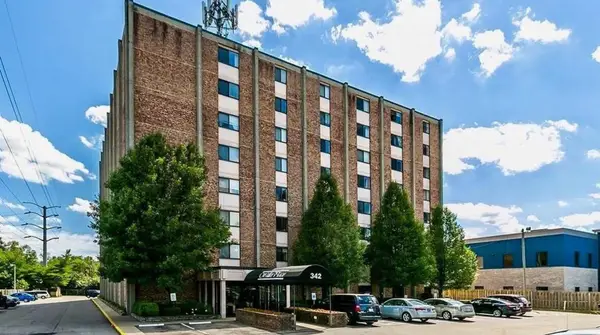 $149,000Active2 beds 2 baths872 sq. ft.
$149,000Active2 beds 2 baths872 sq. ft.342 Waller Avenue #4F, Lexington, KY 40504
MLS# 25016820Listed by: RECTOR HAYDEN REALTORS - New
 Listed by ERA$765,000Active4 beds 2 baths3,200 sq. ft.
Listed by ERA$765,000Active4 beds 2 baths3,200 sq. ft.220 222 Desha Road, Lexington, KY 40502
MLS# 25016823Listed by: ERA SELECT REAL ESTATE - New
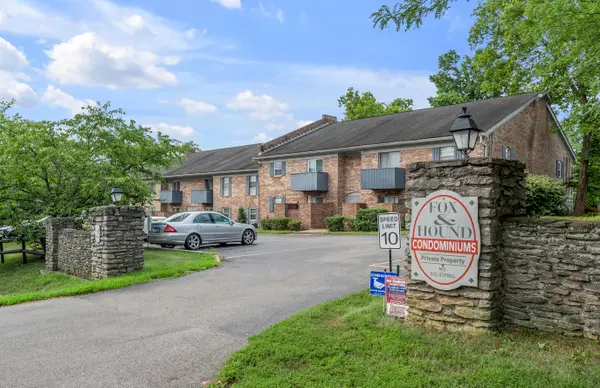 $153,500Active2 beds 2 baths962 sq. ft.
$153,500Active2 beds 2 baths962 sq. ft.1064 Armstrong Mill Road #C, Lexington, KY 40517
MLS# 25016811Listed by: BLUEGRASS SOTHEBY'S INTERNATIONAL REALTY - New
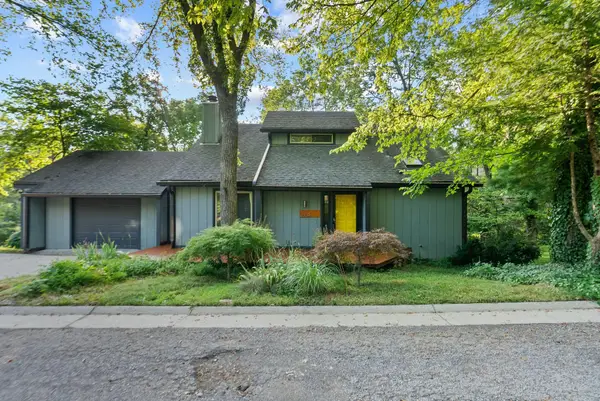 $295,000Active3 beds 2 baths1,380 sq. ft.
$295,000Active3 beds 2 baths1,380 sq. ft.3509 Trails End, Lexington, KY 40517
MLS# 25016796Listed by: MCCALLIE REAL ESTATE - New
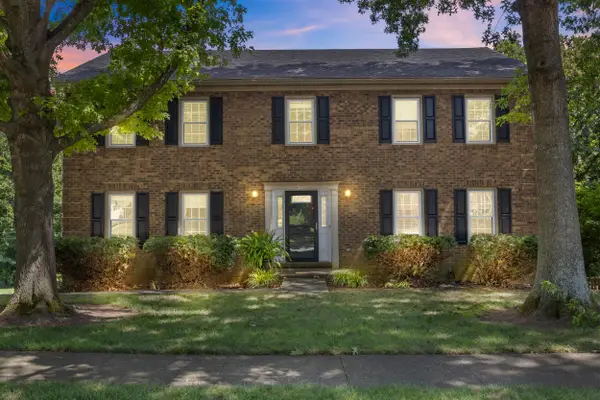 $495,000Active4 beds 3 baths2,700 sq. ft.
$495,000Active4 beds 3 baths2,700 sq. ft.4772 Rhema Way Way, Lexington, KY 40514
MLS# 25016802Listed by: RE/MAX CREATIVE REALTY - New
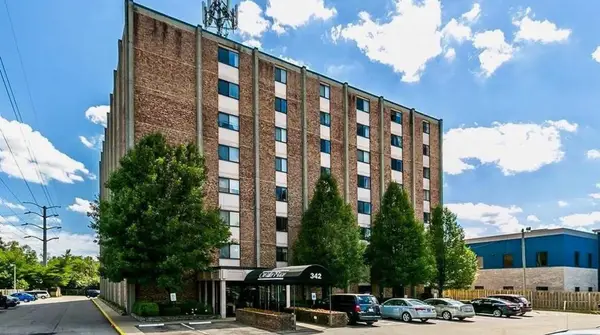 $139,000Active1 beds 1 baths600 sq. ft.
$139,000Active1 beds 1 baths600 sq. ft.342 Waller Avenue #4B, Lexington, KY 40504
MLS# 25016791Listed by: RECTOR HAYDEN REALTORS - New
 $240,000Active3 beds 1 baths1,277 sq. ft.
$240,000Active3 beds 1 baths1,277 sq. ft.3546 Niagara Drive, Lexington, KY 40517
MLS# 25016780Listed by: BLUEGRASS PROPERTIES GROUP
