2228 Chamblee Lane, Lexington, KY 40513
Local realty services provided by:ERA Select Real Estate
2228 Chamblee Lane,Lexington, KY 40513
$880,000
- 4 Beds
- 5 Baths
- - sq. ft.
- Single family
- Sold
Listed by: tess utterback
Office: re/max creative realty
MLS#:25504628
Source:KY_LBAR
Sorry, we are unable to map this address
Price summary
- Price:$880,000
About this home
Open House - Sunday, Nov 2 from 2:00-4:00pm. Beautiful, well-maintained 2-story brick home on a quiet lot in the desirable Beaumont Reserve neighborhood! This light-filled home features hardwood floors on the main level and a spacious kitchen perfect for family gatherings. The inviting family room offers a cozy fireplace surrounded by built-in bookshelves. With 4,500+ sq ft of living space, this home includes 4 bedrooms, 4.5 baths, and a finished walk-out basement—ideal for entertaining or extra living space. Relax and unwind in the large screened-in porch offering a tranquil unobstructive view of the beautifully landscaped backyard and the scenic, tree-lined walking trail (a short walk to Rosa Parks Elementary) that winds through the neighborhood an ideal spot for morning coffee or evening gatherings. Lots of perennials in the backyard (see photos at the end). This home offers the perfect blend of comfort, style, and location in one of Lexington's most sought-after neighborhoods! Whole house water softener. Light fixture in Primary Bedroom does not convey.
Contact an agent
Home facts
- Year built:2004
- Listing ID #:25504628
- Added:53 day(s) ago
- Updated:December 17, 2025 at 07:22 AM
Rooms and interior
- Bedrooms:4
- Total bathrooms:5
- Full bathrooms:4
- Half bathrooms:1
Heating and cooling
- Cooling:Electric
- Heating:Forced Air, Natural Gas
Structure and exterior
- Year built:2004
Schools
- High school:Dunbar
- Middle school:Beaumont
- Elementary school:Rosa Parks
Utilities
- Water:Public
- Sewer:Public Sewer
Finances and disclosures
- Price:$880,000
New listings near 2228 Chamblee Lane
- New
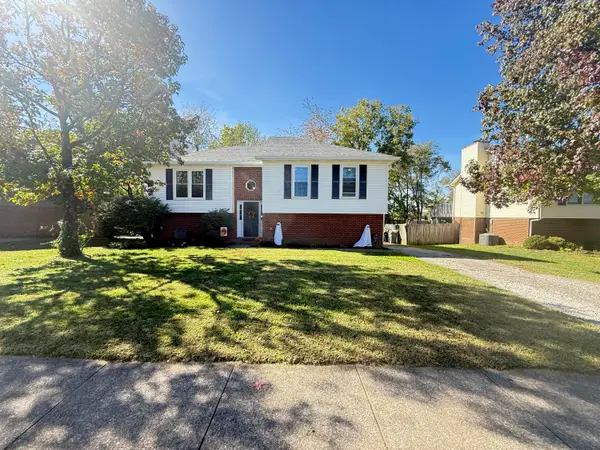 $349,900Active4 beds 3 baths1,860 sq. ft.
$349,900Active4 beds 3 baths1,860 sq. ft.1144 Wood Ridge Road, Lexington, KY 40514
MLS# 25508004Listed by: CHANGE OF PLACE REAL ESTATE - New
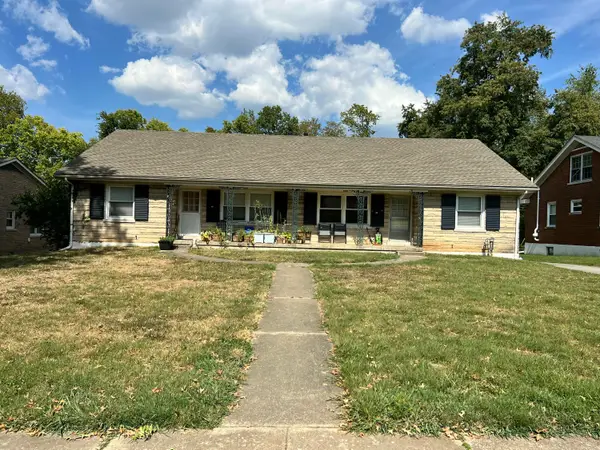 $399,900Active4 beds 2 baths2,152 sq. ft.
$399,900Active4 beds 2 baths2,152 sq. ft.125-127 Greenbriar Road, Lexington, KY 40503
MLS# 25508006Listed by: THE REAL ESTATE GROUP - New
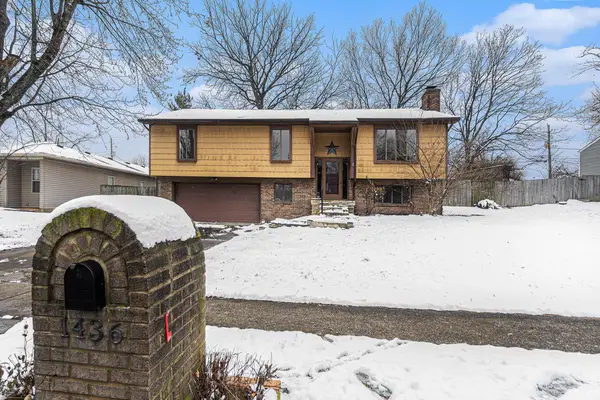 $340,000Active4 beds 3 baths2,116 sq. ft.
$340,000Active4 beds 3 baths2,116 sq. ft.1436 Mt Rainier Drive, Lexington, KY 40517
MLS# 25508000Listed by: KELLER WILLIAMS COMMONWEALTH - New
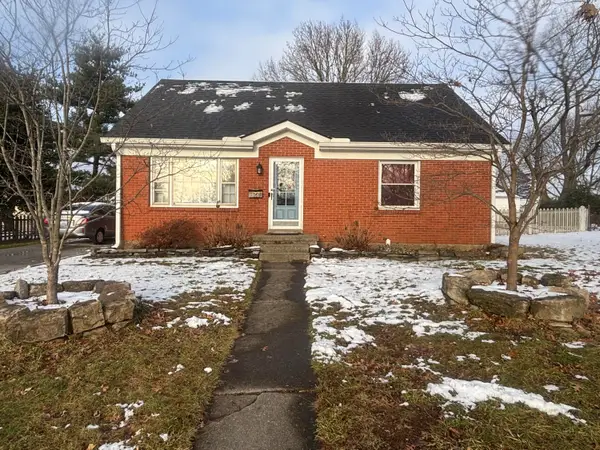 $299,900Active5 beds 2 baths1,685 sq. ft.
$299,900Active5 beds 2 baths1,685 sq. ft.166 Leisure Lane, Lexington, KY 40504
MLS# 25507985Listed by: KY LOCAL - New
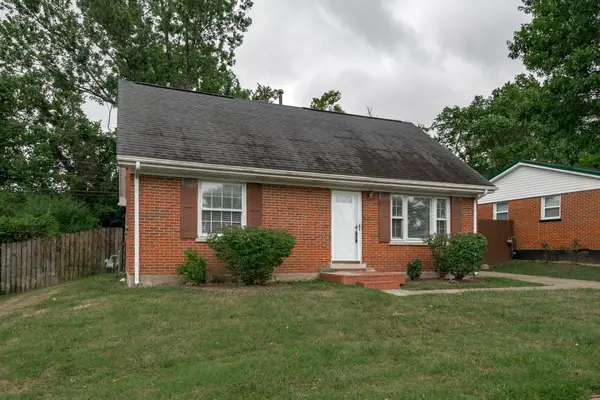 $265,000Active4 beds 2 baths1,190 sq. ft.
$265,000Active4 beds 2 baths1,190 sq. ft.2457 Butternut Hill Court, Lexington, KY 40509
MLS# 25507988Listed by: RE/MAX CREATIVE REALTY - New
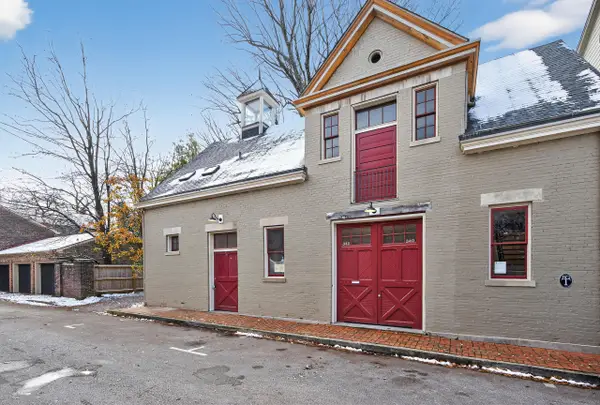 Listed by ERA$1,100,000Active3 beds 3 baths2,967 sq. ft.
Listed by ERA$1,100,000Active3 beds 3 baths2,967 sq. ft.340 New Street, Lexington, KY 40507
MLS# 25507984Listed by: ERA SELECT REAL ESTATE - Open Wed, 11am to 5pmNew
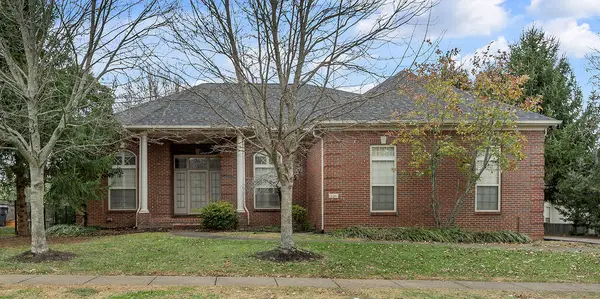 $699,000Active5 beds 4 baths4,242 sq. ft.
$699,000Active5 beds 4 baths4,242 sq. ft.3361 Partridge Lane, Lexington, KY 40513
MLS# 25507983Listed by: KELLER WILLIAMS LEGACY GROUP - New
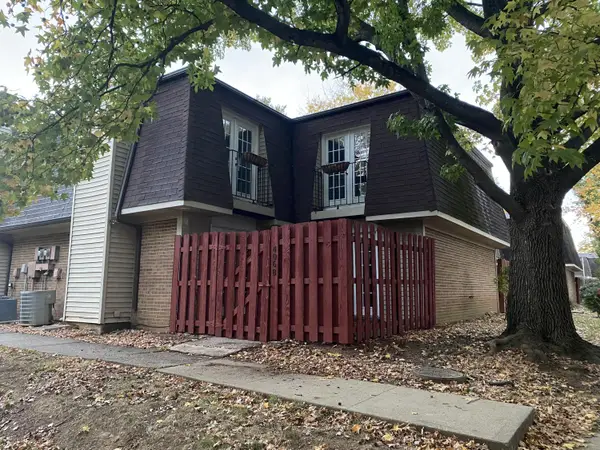 $193,500Active2 beds 2 baths1,214 sq. ft.
$193,500Active2 beds 2 baths1,214 sq. ft.406 Darby Creek Road #B, Lexington, KY 40509
MLS# 25507957Listed by: LIFSTYL REAL ESTATE - New
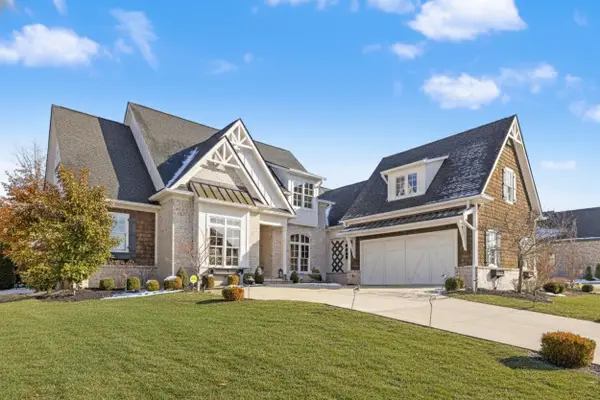 $1,990,000Active4 beds 4 baths3,638 sq. ft.
$1,990,000Active4 beds 4 baths3,638 sq. ft.3096 Bobwhite Trail, Lexington, KY 40509
MLS# 25507919Listed by: THE BROKERAGE - New
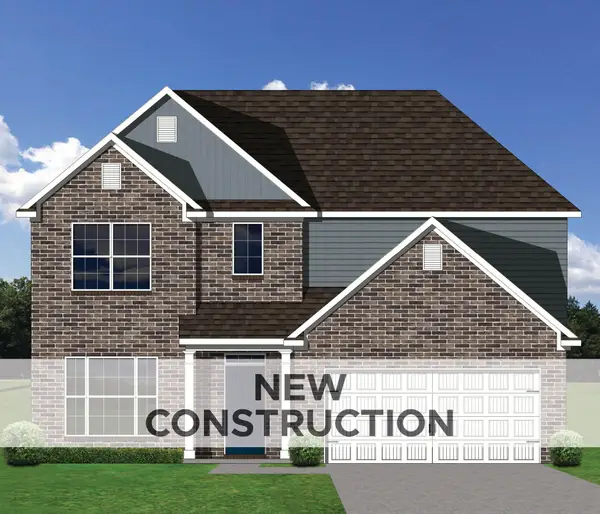 $544,021Active5 beds 3 baths2,764 sq. ft.
$544,021Active5 beds 3 baths2,764 sq. ft.1921 Belhurst Way, Lexington, KY 40509
MLS# 25507931Listed by: CHRISTIES INTERNATIONAL REAL ESTATE BLUEGRASS
