2228 Mangrove Drive, Lexington, KY 40513
Local realty services provided by:ERA Select Real Estate
2228 Mangrove Drive,Lexington, KY 40513
$515,000
- 4 Beds
- 4 Baths
- 3,218 sq. ft.
- Single family
- Pending
Listed by: casey r weesner, vicki weesner
Office: weesner properties, inc.
MLS#:25505596
Source:KY_LBAR
Price summary
- Price:$515,000
- Price per sq. ft.:$160.04
- Monthly HOA dues:$70
About this home
Beautifully Maintained One-Owner Home in Desirable Palomar Hills. Tucked away on the peaceful backside of Mangrove, this beautifully cared-for two-story home in sought-after Palomar Hills is ready to welcome its next chapter of owners. Thoughtfully maintained and completely carpet-free, this home offers timeless quality, comfort, and flow. Step inside to find an inviting formal living room that opens to a warm family room featuring a cozy fireplace framed by custom built-ins. The spacious eat-in kitchen boasts generous cabinetry, a pantry, and easy access to the formal dining room—perfect for entertaining. A main-level full bath and utility/laundry room combo add convenience. Upstairs, the primary suite impresses with a double tray ceiling, walk-in closet, and a large ensuite bath. Two additional bedrooms each enjoy their own private bathrooms, while a bonus/flex room provides endless possibilities for a home office, gym, or playroom. Ample storage is available with pull-down attic access and a tall crawlspace accessible from the garage. Step outside to discover one of the home's highlights—a beautiful, private backyard offering lush landscaping, extended green space, and a large patio ideal for outdoor living. Enjoy all the amenities that make Palomar Hills one of Lexington's premier neighborhoods: a clubhouse, pools, tennis courts, pickleball, basketball, and scenic walking paths. Best of all, residents can stroll to the new Publix through a convenient neighborhood entrance. This well-loved home combines quality updates—like Andersen windows and doors throughout—with a layout designed for both everyday living and effortless entertaining. Don't miss your chance to make it yours!
Contact an agent
Home facts
- Year built:1992
- Listing ID #:25505596
- Added:97 day(s) ago
- Updated:February 03, 2026 at 10:46 PM
Rooms and interior
- Bedrooms:4
- Total bathrooms:4
- Full bathrooms:4
- Living area:3,218 sq. ft.
Heating and cooling
- Cooling:Electric, Gas
- Heating:Forced Air, Natural Gas
Structure and exterior
- Year built:1992
- Building area:3,218 sq. ft.
- Lot area:0.41 Acres
Schools
- High school:Dunbar
- Middle school:Beaumont
- Elementary school:Rosa Parks
Utilities
- Water:Public
- Sewer:Public Sewer
Finances and disclosures
- Price:$515,000
- Price per sq. ft.:$160.04
New listings near 2228 Mangrove Drive
- New
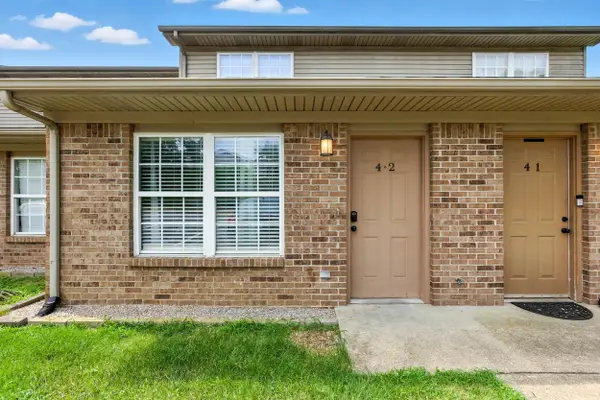 $205,000Active3 beds 2 baths1,232 sq. ft.
$205,000Active3 beds 2 baths1,232 sq. ft.1100 Horsemans Lane #42, Lexington, KY 40504
MLS# 26002474Listed by: WEESNER PROPERTIES, INC. - New
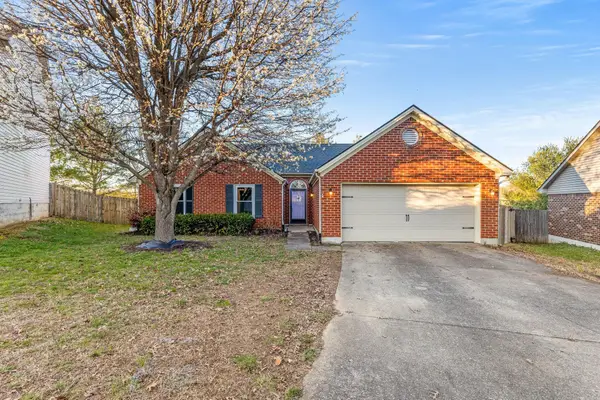 $339,900Active3 beds 2 baths1,406 sq. ft.
$339,900Active3 beds 2 baths1,406 sq. ft.1280 Kennecott Way, Lexington, KY 40514
MLS# 26002257Listed by: KELLER WILLIAMS LEGACY GROUP - New
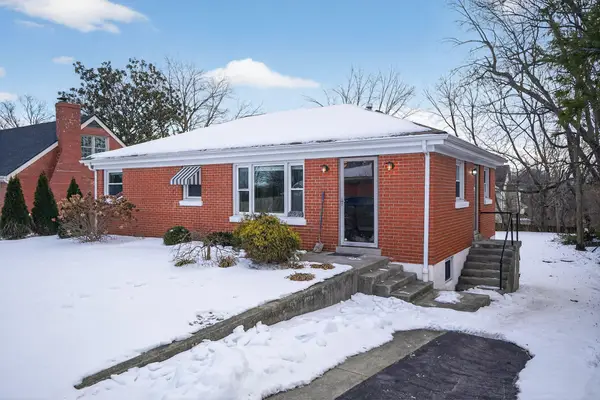 $260,000Active3 beds 1 baths988 sq. ft.
$260,000Active3 beds 1 baths988 sq. ft.2564 Millbrook Drive, Lexington, KY 40503
MLS# 26002442Listed by: LIFSTYL REAL ESTATE - Open Thu, 5 to 6:30pmNew
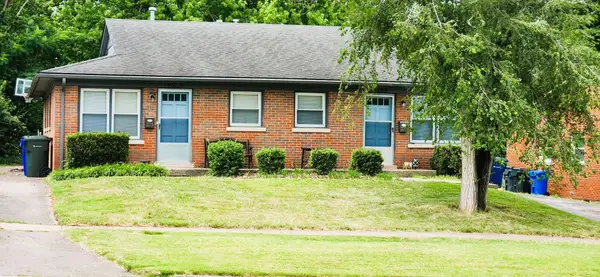 $249,900Active4 beds 2 baths1,560 sq. ft.
$249,900Active4 beds 2 baths1,560 sq. ft.2245 Alexandria Drive, Lexington, KY 40504
MLS# 26002427Listed by: BUILDING THE BLUEGRASS REALTY - New
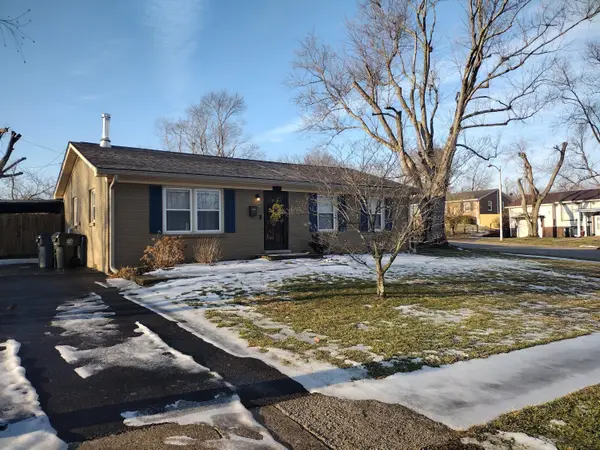 $284,900Active4 beds 2 baths1,614 sq. ft.
$284,900Active4 beds 2 baths1,614 sq. ft.322 Nottingham Road, Lexington, KY 40517
MLS# 26002428Listed by: COLD HARBOR REALTY - New
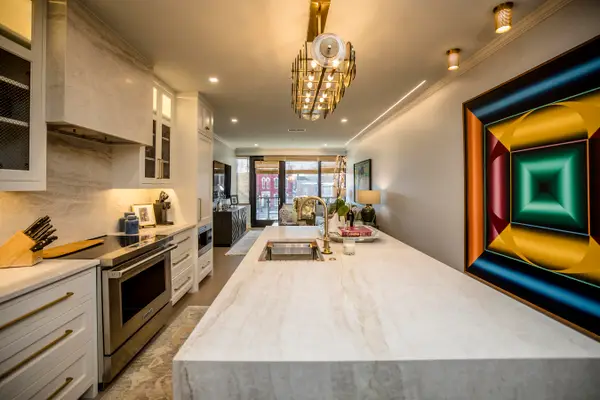 $1,075,000Active2 beds 3 baths1,387 sq. ft.
$1,075,000Active2 beds 3 baths1,387 sq. ft.106 W Vine Street #405, Lexington, KY 40507
MLS# 26002430Listed by: BLACK CROW REAL ESTATE - New
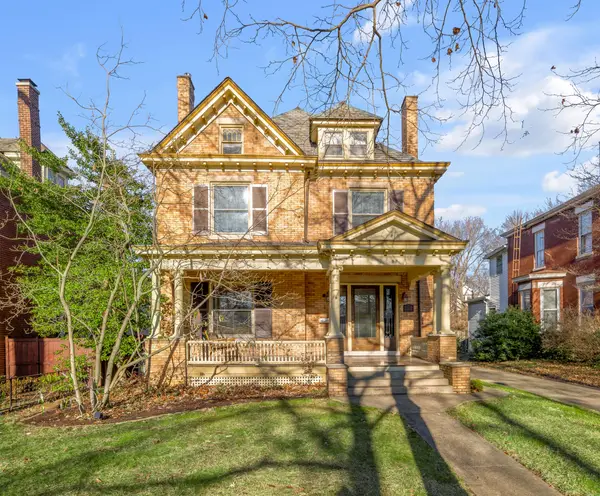 $899,900Active5 beds 2 baths3,110 sq. ft.
$899,900Active5 beds 2 baths3,110 sq. ft.325 Transylvania Park, Lexington, KY 40508
MLS# 26002415Listed by: BLUEGRASS SOTHEBY'S INTERNATIONAL REALTY - New
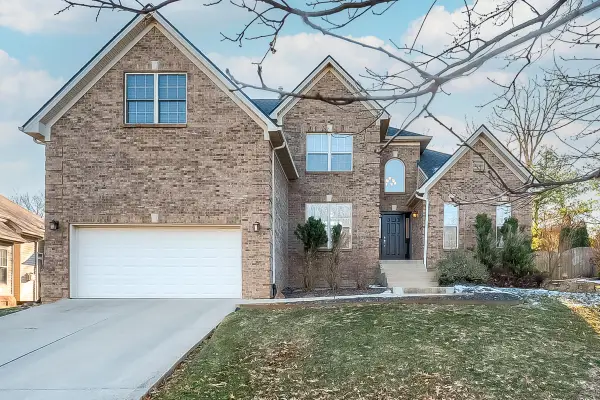 $499,900Active4 beds 3 baths2,564 sq. ft.
$499,900Active4 beds 3 baths2,564 sq. ft.2217 Sunningdale Drive, Lexington, KY 40509
MLS# 26002420Listed by: BLUEGRASS SOTHEBY'S INTERNATIONAL REALTY - Open Sun, 2 to 4pmNew
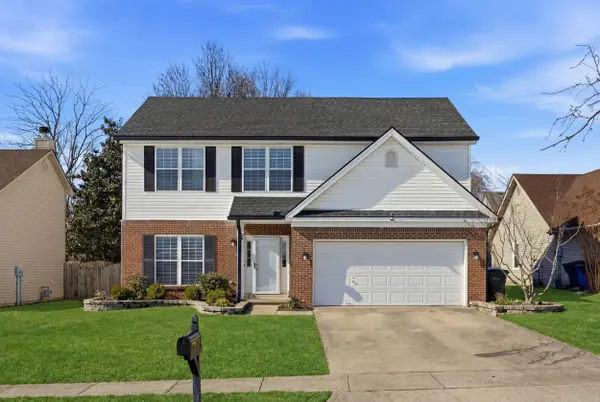 $370,000Active4 beds 3 baths2,020 sq. ft.
$370,000Active4 beds 3 baths2,020 sq. ft.344 Valley Brook Drive, Lexington, KY 40511
MLS# 26002411Listed by: THE BROKERAGE - New
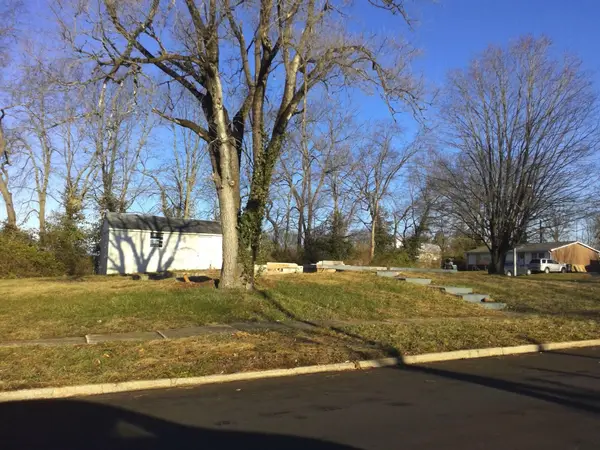 $100,000Active0.49 Acres
$100,000Active0.49 Acres2339 Pierson Drive, Lexington, KY 40505
MLS# 26002399Listed by: RED 1 REALTY

