2229 Shannawood Drive, Lexington, KY 40513
Local realty services provided by:ERA Select Real Estate
2229 Shannawood Drive,Lexington, KY 40513
$759,900
- 5 Beds
- 4 Baths
- 4,390 sq. ft.
- Single family
- Active
Listed by: mary ann morris
Office: bluegrass properties group
MLS#:25018497
Source:KY_LBAR
Price summary
- Price:$759,900
- Price per sq. ft.:$173.1
About this home
This stunning home in the desirable Palomar neighborhood offers beautiful hardwood floors throughout the main level (as well as stairs and partially on the second floor), classic dentil molding, large kitchen island, tons of cabinetry, a gas range, walkout basement, enclosed sunroom off the family room, private yard and so much more! This home is the perfect blend of comfort, character and functionality. The second floor primary suite has a huge walk-in closet and hardwood flooring. It includes an attached flex space - perfect for a nursery, office, or guest room. The primary bath includes his and her vanities and two linen closets. Upstairs are two additional spacious bedrooms with roomy closets, and another full bath with double vanities and two linen/storage closets. There is a 5th bedroom in the walkout basement with a large walk-in closet, full bath, and kitchenette. The rec room in the basement is large enough for a gaming table and entertainment area. The house has two gas log fireplaces. There is a private deck just off the basement (wired for a hot tub). Off the basement patio in back you will find a hidden storage room perfect for keeping all your outdoor tools and essentials neatly tucked away. To make life really easy, the home is equipped with a central vac system and LeafGuard zero-maintenance gutters. New Andersen windows in 2021 and new A/C in 2025. This home has been meticulously cared for and maintained. Come take a look!
Contact an agent
Home facts
- Year built:1991
- Listing ID #:25018497
- Added:147 day(s) ago
- Updated:January 02, 2026 at 03:56 PM
Rooms and interior
- Bedrooms:5
- Total bathrooms:4
- Full bathrooms:3
- Half bathrooms:1
- Living area:4,390 sq. ft.
Heating and cooling
- Cooling:Heat Pump
- Heating:Natural Gas
Structure and exterior
- Year built:1991
- Building area:4,390 sq. ft.
- Lot area:0.32 Acres
Schools
- High school:Dunbar
- Middle school:Beaumont
- Elementary school:Rosa Parks
Utilities
- Water:Public
- Sewer:Public Sewer
Finances and disclosures
- Price:$759,900
- Price per sq. ft.:$173.1
New listings near 2229 Shannawood Drive
- New
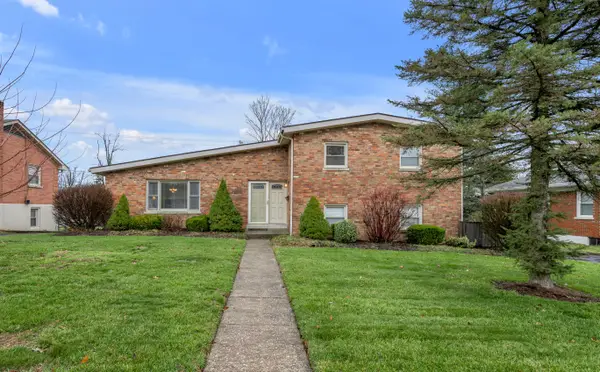 $325,000Active3 beds 2 baths1,697 sq. ft.
$325,000Active3 beds 2 baths1,697 sq. ft.291 Malabu Drive, Lexington, KY 40502
MLS# 26001147Listed by: BLUEGRASS SOTHEBY'S INTERNATIONAL REALTY - New
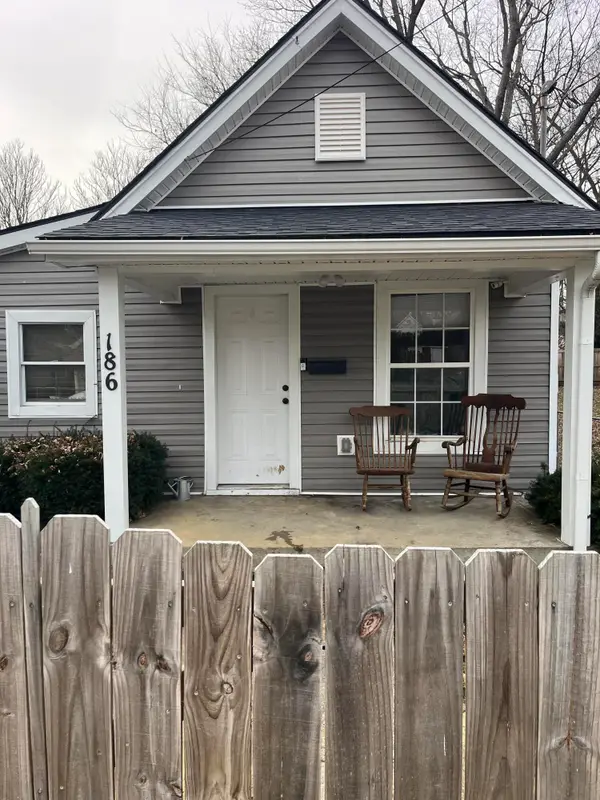 $160,000Active3 beds 1 baths825 sq. ft.
$160,000Active3 beds 1 baths825 sq. ft.186 Eddie Street, Lexington, KY 40508
MLS# 26000176Listed by: RE/MAX CREATIVE REALTY - New
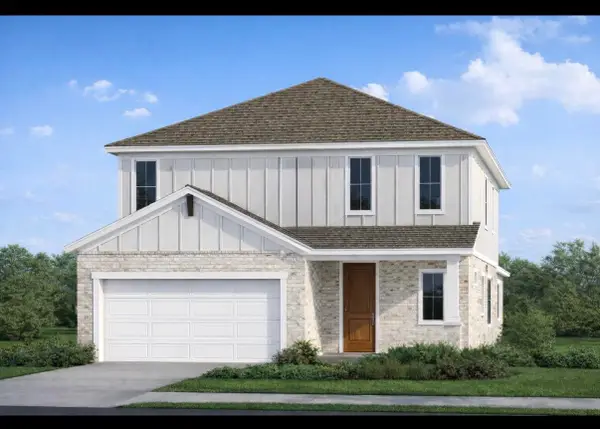 $689,000Active4 beds 4 baths2,730 sq. ft.
$689,000Active4 beds 4 baths2,730 sq. ft.4180 Buttermilk Road, Lexington, KY 40509
MLS# 26001135Listed by: NAPIER REALTORS - New
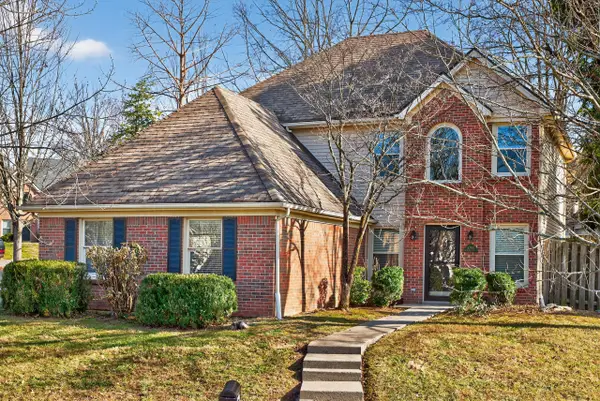 $387,500Active3 beds 3 baths1,831 sq. ft.
$387,500Active3 beds 3 baths1,831 sq. ft.3768 White Pine Drive, Lexington, KY 40514
MLS# 26001121Listed by: BLOCK + LOT REAL ESTATE - New
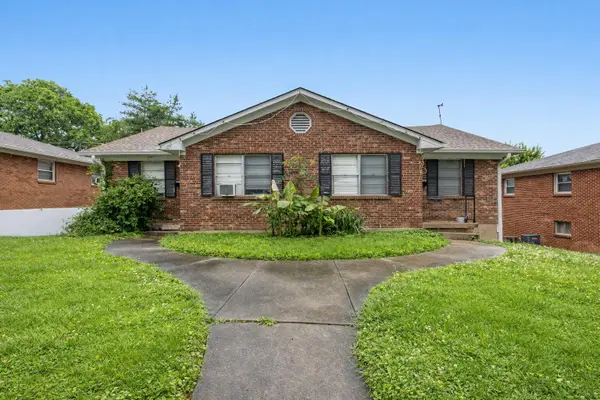 $232,500Active4 beds 2 baths2,069 sq. ft.
$232,500Active4 beds 2 baths2,069 sq. ft.1256-1258 Alexandria Drive, Lexington, KY 40504
MLS# 26001094Listed by: LIFSTYL REAL ESTATE - New
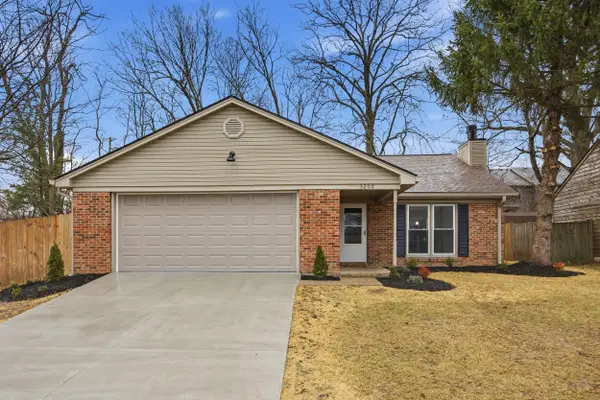 $319,000Active3 beds 2 baths1,347 sq. ft.
$319,000Active3 beds 2 baths1,347 sq. ft.3200 Hunters Point Drive, Lexington, KY 40515
MLS# 26001077Listed by: GUIDE REALTY, INC. - New
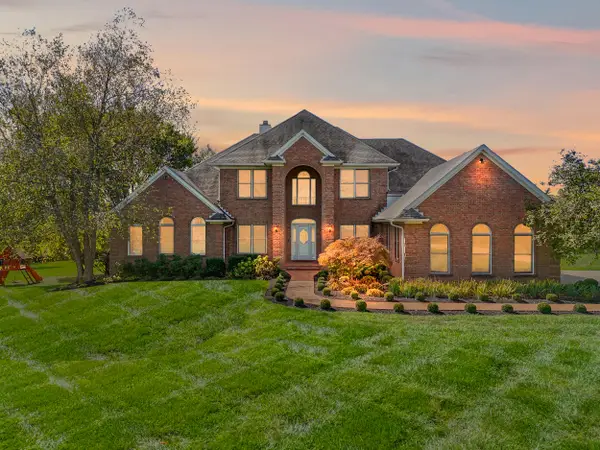 $2,200,000Active6 beds 7 baths7,100 sq. ft.
$2,200,000Active6 beds 7 baths7,100 sq. ft.229 Harp Innis Road, Lexington, KY 40511
MLS# 26001078Listed by: KELLER WILLIAMS LEGACY GROUP - New
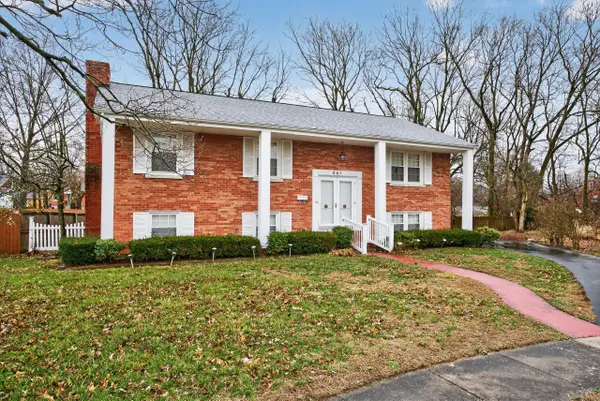 $400,000Active5 beds 3 baths2,354 sq. ft.
$400,000Active5 beds 3 baths2,354 sq. ft.641 Bellcastle Road, Lexington, KY 40505
MLS# 26001059Listed by: KELLER WILLIAMS LEGACY GROUP - New
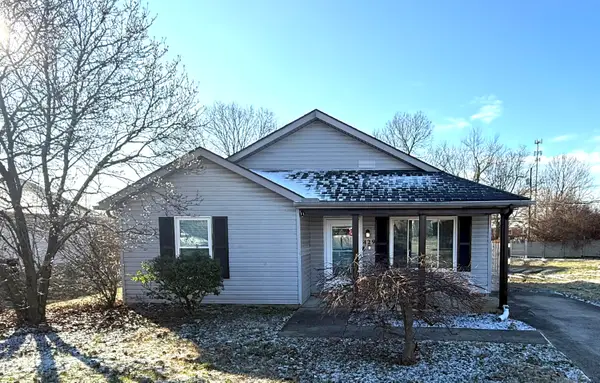 $236,500Active3 beds 2 baths1,347 sq. ft.
$236,500Active3 beds 2 baths1,347 sq. ft.429 Scottsdale Circle, Lexington, KY 40511
MLS# 26001064Listed by: THE LOCAL AGENTS - Open Sun, 1 to 3pmNew
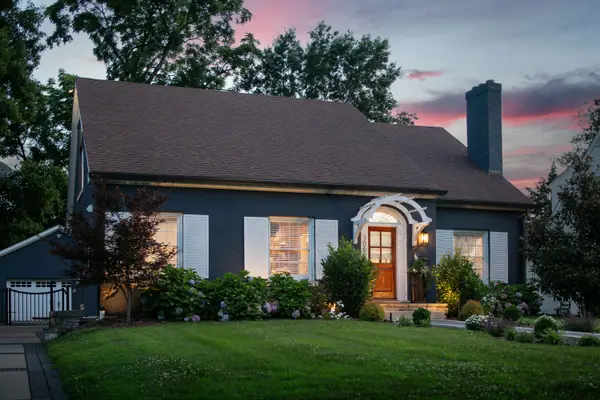 $1,160,000Active3 beds 5 baths3,747 sq. ft.
$1,160,000Active3 beds 5 baths3,747 sq. ft.1060 Cooper Drive, Lexington, KY 40502
MLS# 26001067Listed by: THE BROKERAGE
