226 Idle Hour Drive, Lexington, KY 40502
Local realty services provided by:ERA Select Real Estate
226 Idle Hour Drive,Lexington, KY 40502
$598,500
- 3 Beds
- 3 Baths
- 2,406 sq. ft.
- Single family
- Active
Listed by: katherine hawkins, debra a humes
Office: homeselect realty
MLS#:25018937
Source:KY_LBAR
Price summary
- Price:$598,500
- Price per sq. ft.:$248.75
About this home
Priced below recent appraisal! Welcome to ONE level living in 40502...with the privacy and space of a 1/2 acre lot! Updated, Stone 3 Bedroom, 3 FULL Bath RANCH - near Idle Hour Country Club. This timeless beauty boasts NEW engineered hardwood floors, remodeled primary bath, NEW lighting & fixtures, NEW Quartz countertops, NEW stainless appliances; 2 fireplaces, and more! Re-envisioned primary suite with cozy fireplace, enjoys a fabulous, remodeled full bath w/New, over-sized, tiled shower, double vanity, and massive walk-in closet! All closet shelving and "stand-alone" glass cabinetry stays. Popular Split-floor plan design! Living room with stone fireplace opens to dining area with bar - perfect for entertaining. Spacious Kitchen stuns with NEW quartz countertops, custom backsplash, black fixtures, & a fridge that makes that large, round cocktail ice! Separate Laundry Room features new white cabinetry, industrial shelving, & a cool chandelier! The window-filled family room/sunroom overlooks the must-see, fully fenced 1/2 acre backyard - complete with storage shed. Great location - just minutes from downtown, restaurants, & UK!
Contact an agent
Home facts
- Year built:1956
- Listing ID #:25018937
- Added:167 day(s) ago
- Updated:February 11, 2026 at 03:49 PM
Rooms and interior
- Bedrooms:3
- Total bathrooms:3
- Full bathrooms:3
- Living area:2,406 sq. ft.
Heating and cooling
- Cooling:Electric
- Heating:Forced Air, Natural Gas
Structure and exterior
- Year built:1956
- Building area:2,406 sq. ft.
- Lot area:0.5 Acres
Schools
- High school:Henry Clay
- Middle school:Morton
- Elementary school:Breckinridge
Utilities
- Water:Public
- Sewer:Public Sewer
Finances and disclosures
- Price:$598,500
- Price per sq. ft.:$248.75
New listings near 226 Idle Hour Drive
- New
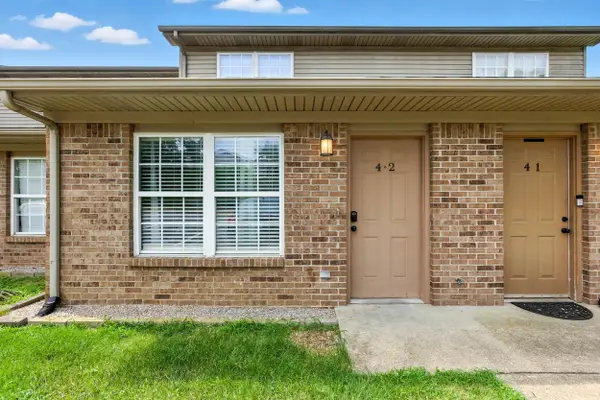 $205,000Active3 beds 2 baths1,232 sq. ft.
$205,000Active3 beds 2 baths1,232 sq. ft.1100 Horsemans Lane #42, Lexington, KY 40504
MLS# 26002474Listed by: WEESNER PROPERTIES, INC. - New
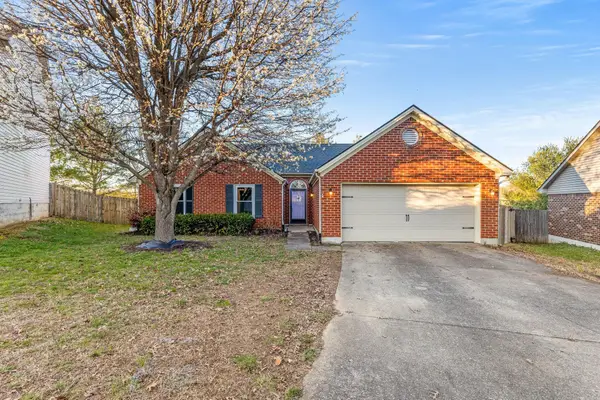 $339,900Active3 beds 2 baths1,406 sq. ft.
$339,900Active3 beds 2 baths1,406 sq. ft.1280 Kennecott Way, Lexington, KY 40514
MLS# 26002257Listed by: KELLER WILLIAMS LEGACY GROUP - New
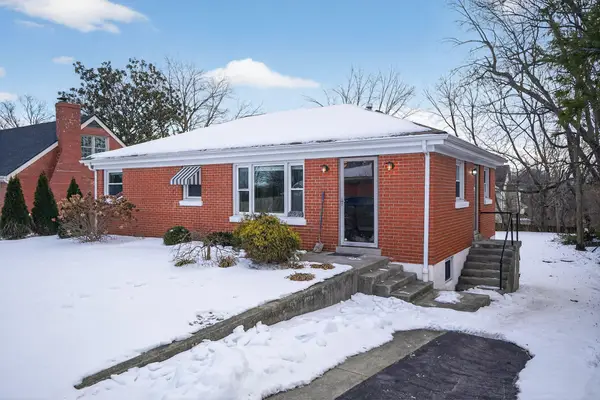 $260,000Active3 beds 1 baths988 sq. ft.
$260,000Active3 beds 1 baths988 sq. ft.2564 Millbrook Drive, Lexington, KY 40503
MLS# 26002442Listed by: LIFSTYL REAL ESTATE - Open Thu, 5 to 6:30pmNew
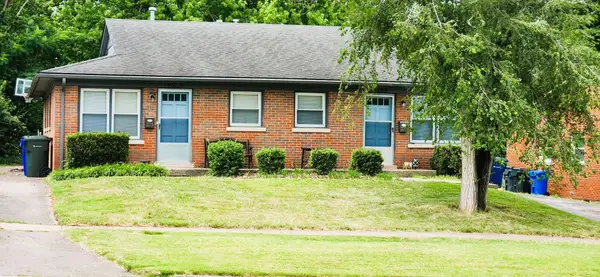 $249,900Active4 beds 2 baths1,560 sq. ft.
$249,900Active4 beds 2 baths1,560 sq. ft.2245 Alexandria Drive, Lexington, KY 40504
MLS# 26002427Listed by: BUILDING THE BLUEGRASS REALTY - New
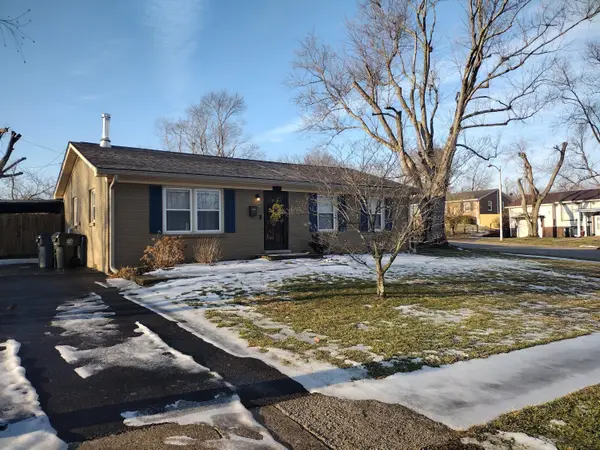 $284,900Active4 beds 2 baths1,614 sq. ft.
$284,900Active4 beds 2 baths1,614 sq. ft.322 Nottingham Road, Lexington, KY 40517
MLS# 26002428Listed by: COLD HARBOR REALTY - New
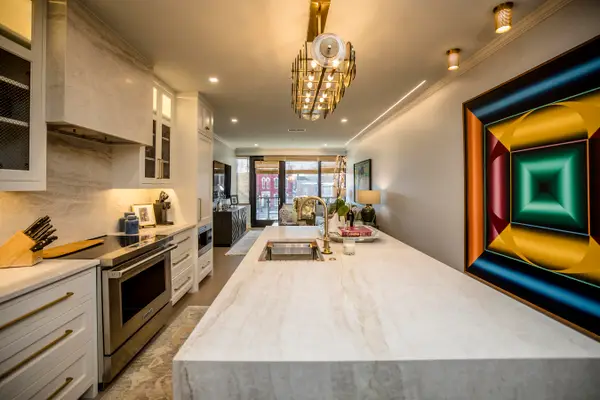 $1,075,000Active2 beds 3 baths1,387 sq. ft.
$1,075,000Active2 beds 3 baths1,387 sq. ft.106 W Vine Street #405, Lexington, KY 40507
MLS# 26002430Listed by: BLACK CROW REAL ESTATE - New
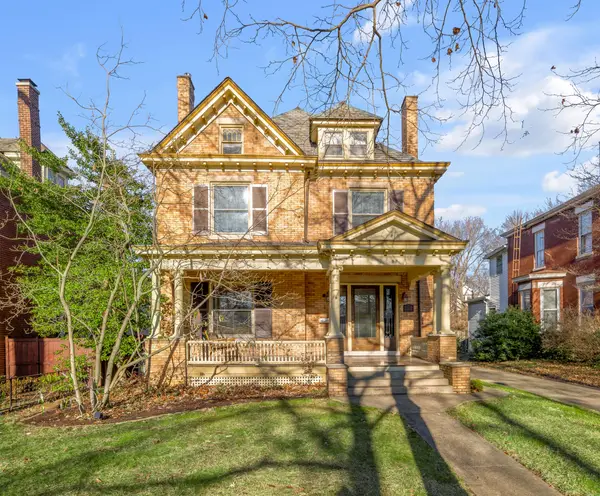 $899,900Active5 beds 2 baths3,110 sq. ft.
$899,900Active5 beds 2 baths3,110 sq. ft.325 Transylvania Park, Lexington, KY 40508
MLS# 26002415Listed by: BLUEGRASS SOTHEBY'S INTERNATIONAL REALTY - New
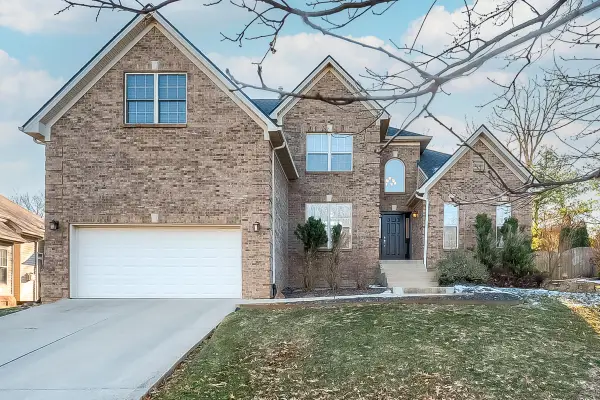 $499,900Active4 beds 3 baths2,564 sq. ft.
$499,900Active4 beds 3 baths2,564 sq. ft.2217 Sunningdale Drive, Lexington, KY 40509
MLS# 26002420Listed by: BLUEGRASS SOTHEBY'S INTERNATIONAL REALTY - Open Sun, 2 to 4pmNew
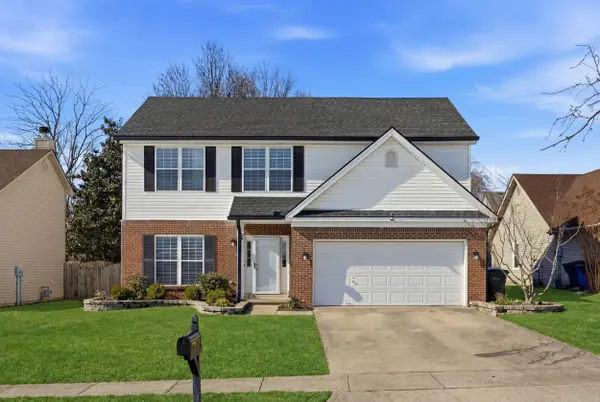 $370,000Active4 beds 3 baths2,020 sq. ft.
$370,000Active4 beds 3 baths2,020 sq. ft.344 Valley Brook Drive, Lexington, KY 40511
MLS# 26002411Listed by: THE BROKERAGE - New
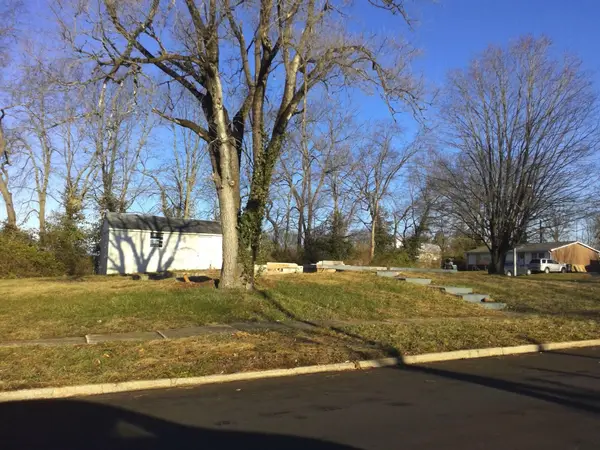 $100,000Active0.49 Acres
$100,000Active0.49 Acres2339 Pierson Drive, Lexington, KY 40505
MLS# 26002399Listed by: RED 1 REALTY

