229 Harp Innis Road, Lexington, KY 40511
Local realty services provided by:ERA Team Realtors
229 Harp Innis Road,Lexington, KY 40511
$2,300,000
- 6 Beds
- 7 Baths
- 7,100 sq. ft.
- Single family
- Active
Listed by:robin s jones
Office:keller williams legacy group
MLS#:25503425
Source:KY_LBAR
Price summary
- Price:$2,300,000
- Price per sq. ft.:$323.94
About this home
Welcome to an extraordinary estate set on just over 24 acres of level, fenced farmland, complete with a gated entryway and a picturesque pond. Designed for both elegance and everyday ease, this six-bedroom, six-and-a-half-bath home perfectly balances luxury, function, and comfort. The lower level offers a full second living area complete with a kitchen, dining space, living room, theater, and full bath—ideal for guests, multigenerational living, or entertaining on a grand scale. The grand foyer makes a stunning first impression with its sweeping staircase and soaring ceilings. The main level hosts a luxurious primary suite with a spa-like bath featuring a wet room, heated tile floors, dual vanities, and a custom closet. A second suite on the main floor offers flexibility for guests or an elegant home office. A two-story living room with a gas fireplace and rich hardwood floors flows effortlessly through a butler's pantry and wet bar into the gourmet kitchen. Outfitted with quartz countertops, a gas range, and premium appliances, the kitchen opens to a bright breakfast area and the hearth room with a second fireplace—creating a warm, inviting space for everyday living. Upstairs, three spacious bedrooms each feature en suite baths, ensuring privacy and comfort for family or guests. A convenient back staircase provides easy access throughout the home. Outdoors, enjoy a serene patio overlooking a water feature and pond, along with a second open field perfect for horses or future possibilities. This exceptional estate offers the perfect harmony of sophistication and practicality—a home that is as beautiful as it is livable.
Contact an agent
Home facts
- Year built:1995
- Listing ID #:25503425
- Added:1 day(s) ago
- Updated:October 11, 2025 at 11:09 AM
Rooms and interior
- Bedrooms:6
- Total bathrooms:7
- Full bathrooms:6
- Half bathrooms:1
- Living area:7,100 sq. ft.
Heating and cooling
- Cooling:Electric, Geothermal, Zoned
- Heating:Geothermal, Heat Pump, Zoned
Structure and exterior
- Year built:1995
- Building area:7,100 sq. ft.
- Lot area:24.18 Acres
Schools
- High school:Bryan Station
- Middle school:Winburn
- Elementary school:Russell Cave
Utilities
- Water:Public
- Sewer:Septic Tank
Finances and disclosures
- Price:$2,300,000
- Price per sq. ft.:$323.94
New listings near 229 Harp Innis Road
- New
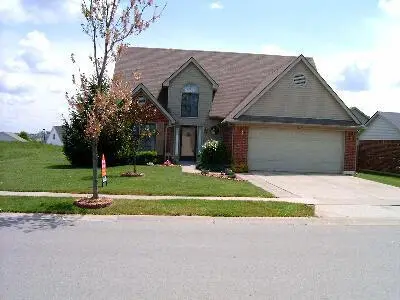 $275,000Active3 beds 3 baths1,591 sq. ft.
$275,000Active3 beds 3 baths1,591 sq. ft.1881 Timber Creek Drive, Lexington, KY 40509
MLS# 25503228Listed by: REAL BROKER, LLC - Open Sat, 8 to 10amNew
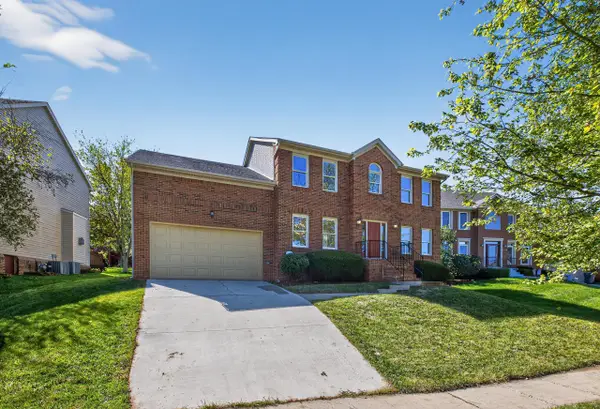 $470,000Active4 beds 3 baths2,622 sq. ft.
$470,000Active4 beds 3 baths2,622 sq. ft.4433 River Ridge Road, Lexington, KY 40515
MLS# 25503435Listed by: KELLER WILLIAMS BLUEGRASS REALTY - New
 $329,900Active3 beds 3 baths1,475 sq. ft.
$329,900Active3 beds 3 baths1,475 sq. ft.3020 Maddie Lane, Lexington, KY 40511
MLS# 25503487Listed by: COMMONWEALTH REAL ESTATE PROFESSIONALS - Open Sun, 1 to 3pmNew
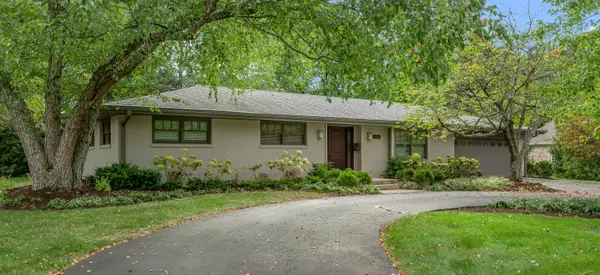 $855,000Active3 beds 3 baths2,556 sq. ft.
$855,000Active3 beds 3 baths2,556 sq. ft.1348 Prather Road, Lexington, KY 40502
MLS# 25503475Listed by: TURF TOWN PROPERTIES - New
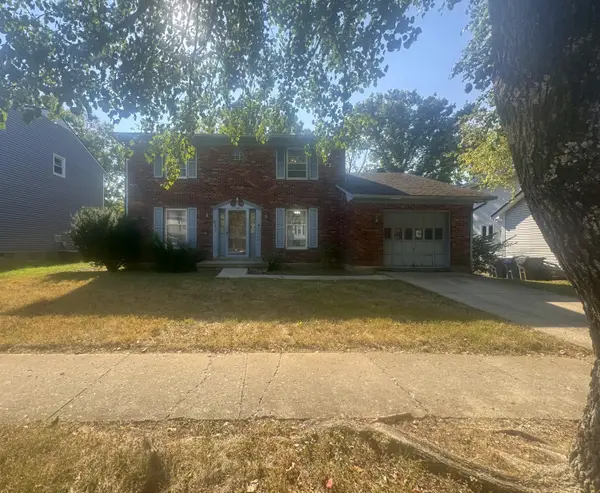 $155,000Active3 beds 3 baths1,680 sq. ft.
$155,000Active3 beds 3 baths1,680 sq. ft.887 Jairus Drive, Lexington, KY 40515
MLS# 25503460Listed by: BLUEGRASS AUCTION, APPRAISAL & REALTY, LLC - New
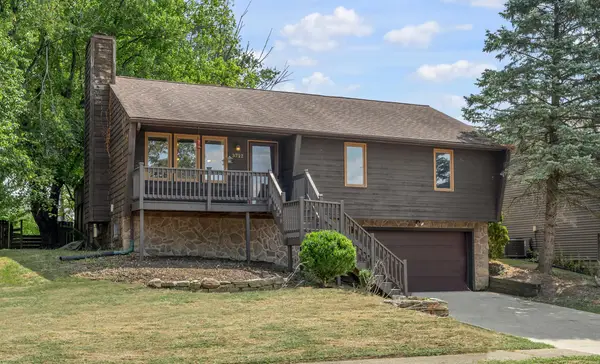 $330,000Active3 beds 2 baths1,696 sq. ft.
$330,000Active3 beds 2 baths1,696 sq. ft.3712 Von Sneidern Court, Lexington, KY 40517
MLS# 25503448Listed by: KELLER WILLIAMS BLUEGRASS REALTY - Open Sun, 2 to 4pmNew
 $409,000Active3 beds 4 baths1,720 sq. ft.
$409,000Active3 beds 4 baths1,720 sq. ft.3111 Liberty Circle, Lexington, KY 40509
MLS# 25503419Listed by: RECTOR HAYDEN REALTORS - New
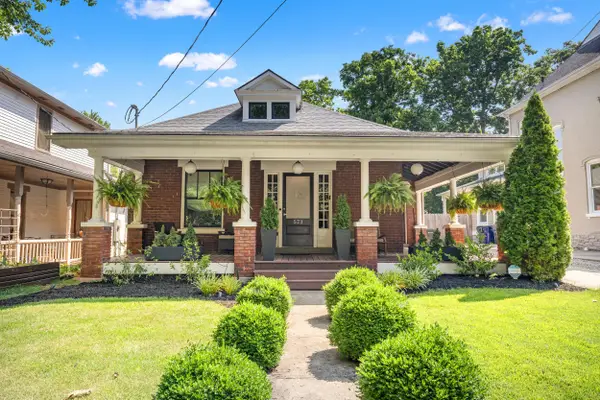 $664,900Active2 beds 2 baths2,154 sq. ft.
$664,900Active2 beds 2 baths2,154 sq. ft.573 W Second Street, Lexington, KY 40508
MLS# 25503421Listed by: THE BROKERAGE - New
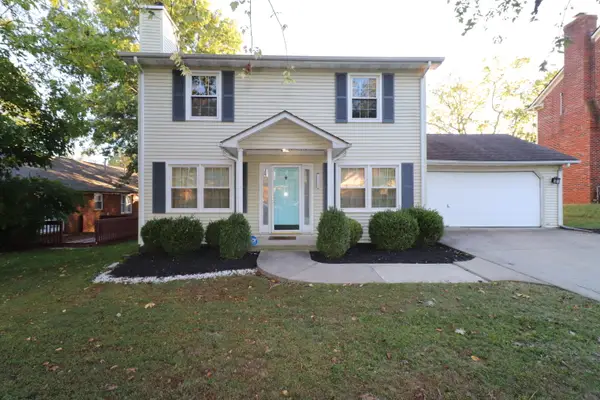 $319,900Active4 beds 3 baths1,508 sq. ft.
$319,900Active4 beds 3 baths1,508 sq. ft.1758 Summerhill Drive, Lexington, KY 40515
MLS# 25503409Listed by: JONAH MITCHELL REAL ESTATE & AUCTION
