Local realty services provided by:ERA Select Real Estate
2312 Remington Way #3312,Lexington, KY 40511
$239,000
- 2 Beds
- 2 Baths
- 1,457 sq. ft.
- Condominium
- Active
Listed by: amber e siegelman, abby a jones
Office: bluegrass sotheby's international realty
MLS#:26001692
Source:KY_LBAR
Price summary
- Price:$239,000
- Price per sq. ft.:$164.04
- Monthly HOA dues:$360
About this home
Discover this inviting third-floor condominium with vaulted ceilings creating a bright, open, and airy atmosphere. This Sheridan model features 2 bedrooms, 2 bathrooms, and a versatile flex room perfect for a home office or den. The main living areas showcase elegant luxury vinyl plank flooring. Meticulously maintained by its original owners, the condo boasts numerous updates, including: New HVAC system (2024) Roof replacement by HOA (2023) Water heater (2017) Dryer (2025) Custom window blinds, Entire interior painted (2026), Windows resealed (2026), Corian Countertops. Included is a one car garage and assigned parking space as close as one can desire, along with nearby guest spaces. Residents enjoy access to community amenities such as a fitness center, pool, and also located to nearby Legacy Trail. Convenience is at your doorstep with a new Publix, Kroger, dining options, and shopping nearby. Plus, the location offers easy access to I 75, downtown Lexington, Georgetown, New Circle Road, and the Kentucky Horse Park.
Contact an agent
Home facts
- Year built:2007
- Listing ID #:26001692
- Added:72 day(s) ago
- Updated:January 30, 2026 at 08:37 PM
Rooms and interior
- Bedrooms:2
- Total bathrooms:2
- Full bathrooms:2
- Living area:1,457 sq. ft.
Heating and cooling
- Cooling:Electric, Heat Pump
- Heating:Electric, Heat Pump
Structure and exterior
- Year built:2007
- Building area:1,457 sq. ft.
Schools
- High school:Bryan Station
- Middle school:Winburn
- Elementary school:Coventry Oak
Utilities
- Water:Public
- Sewer:Public Sewer
Finances and disclosures
- Price:$239,000
- Price per sq. ft.:$164.04
New listings near 2312 Remington Way #3312
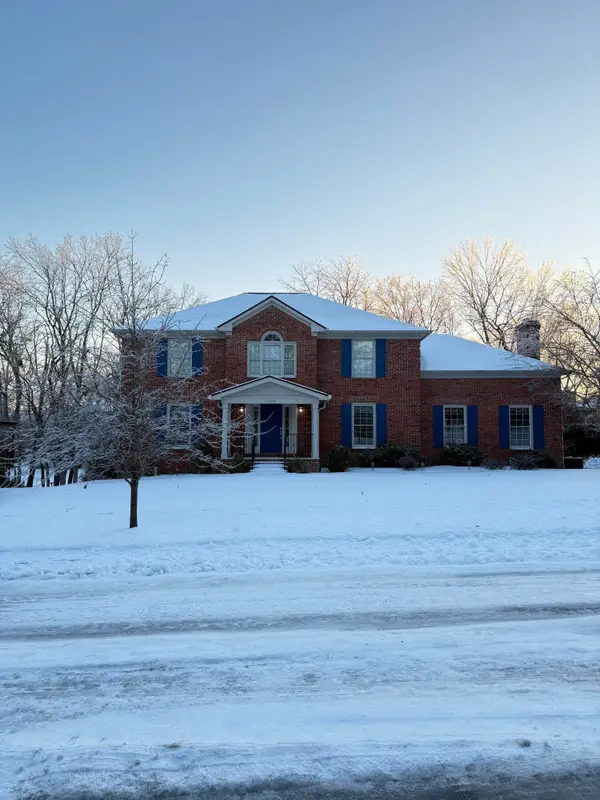 $640,000Pending5 beds 4 baths3,833 sq. ft.
$640,000Pending5 beds 4 baths3,833 sq. ft.2228 Abbeywood Road, Lexington, KY 40515
MLS# 26001903Listed by: BERKSHIRE HATHAWAY HOMESERVICES FOSTER REALTORS- Open Sun, 2 to 4pmNew
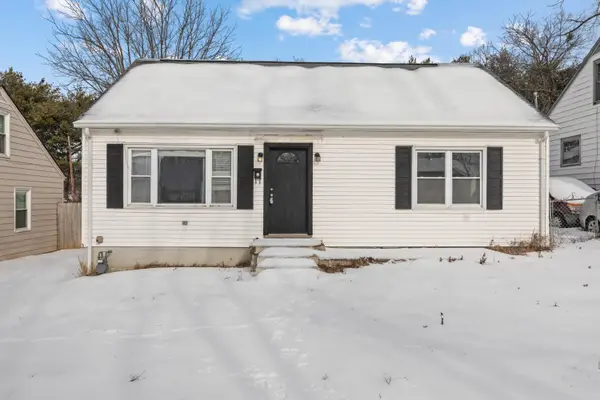 $215,000Active4 beds 2 baths1,400 sq. ft.
$215,000Active4 beds 2 baths1,400 sq. ft.169 Northwood Drive, Lexington, KY 40505
MLS# 26001904Listed by: MARSHALL LANE REAL ESTATE - LEXINGTON - New
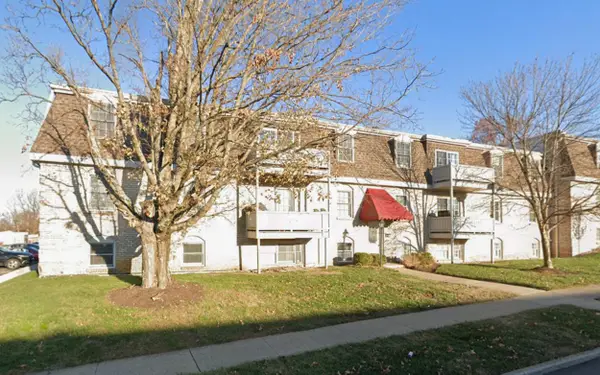 $157,900Active2 beds 1 baths922 sq. ft.
$157,900Active2 beds 1 baths922 sq. ft.175 Malabu Drive #8, Lexington, KY 40503
MLS# 26001905Listed by: RECTOR HAYDEN REALTORS - Open Sun, 1 to 3pmNew
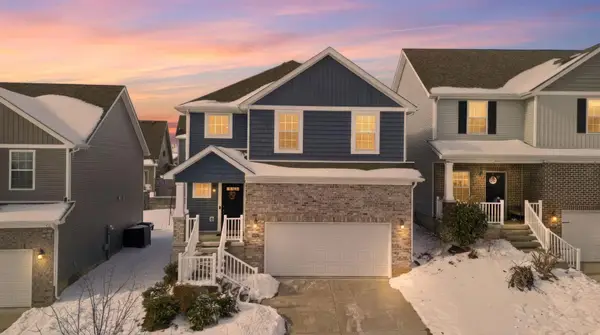 $349,900Active3 beds 3 baths1,546 sq. ft.
$349,900Active3 beds 3 baths1,546 sq. ft.2728 Burnt Mill Road, Lexington, KY 40511
MLS# 26001908Listed by: RE/MAX CREATIVE REALTY - Open Sat, 11am to 1pmNew
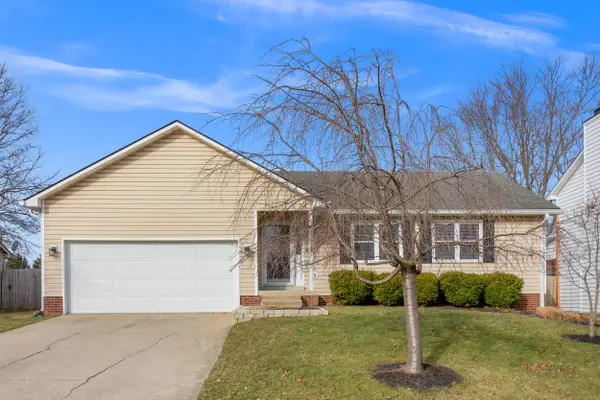 $318,000Active3 beds 2 baths1,200 sq. ft.
$318,000Active3 beds 2 baths1,200 sq. ft.3589 Boston Road, Lexington, KY 40503
MLS# 26001742Listed by: KELLER WILLIAMS COMMONWEALTH - Open Sun, 2 to 4pmNew
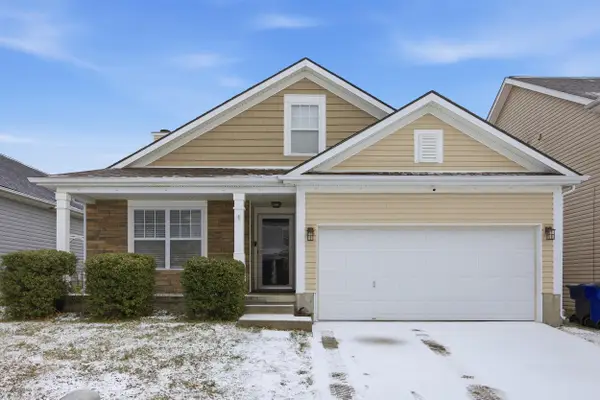 $345,000Active3 beds 2 baths1,802 sq. ft.
$345,000Active3 beds 2 baths1,802 sq. ft.1312 Harrington Court, Lexington, KY 40511
MLS# 26001892Listed by: ALLIED REALTY - New
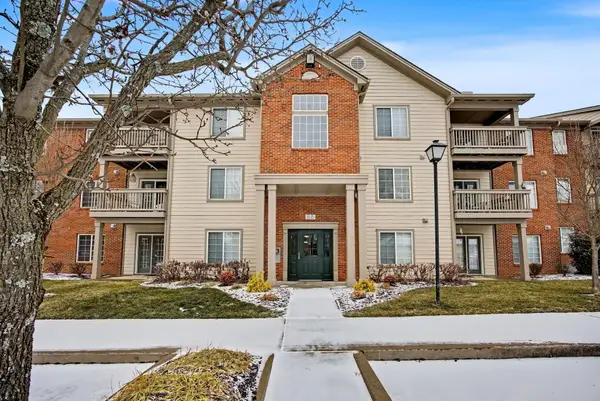 $269,000Active3 beds 2 baths1,442 sq. ft.
$269,000Active3 beds 2 baths1,442 sq. ft.600 Vincent Way #3101, Lexington, KY 40503
MLS# 26001859Listed by: TRU LIFE REAL ESTATE - Open Sat, 12 to 2pmNew
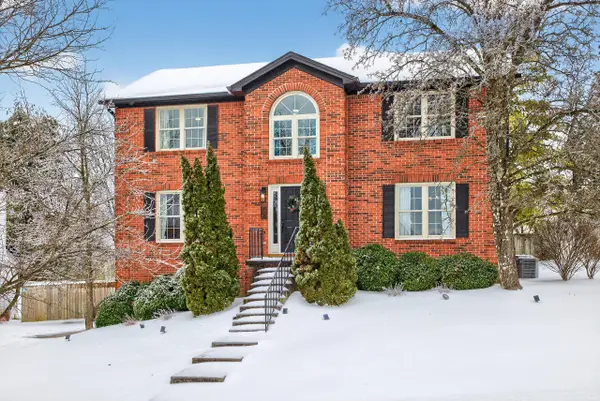 $485,000Active4 beds 4 baths2,760 sq. ft.
$485,000Active4 beds 4 baths2,760 sq. ft.704 Rainwater Drive, Lexington, KY 40515
MLS# 26001664Listed by: KELLER WILLIAMS BLUEGRASS REALTY - New
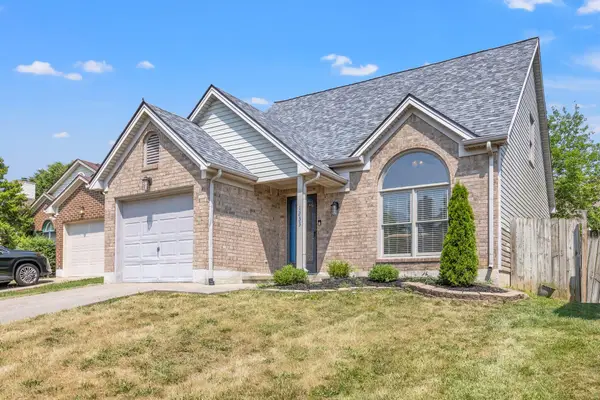 $309,900Active3 beds 2 baths1,312 sq. ft.
$309,900Active3 beds 2 baths1,312 sq. ft.1233 Aspen Street, Lexington, KY 40509
MLS# 26001697Listed by: THE BROKERAGE - New
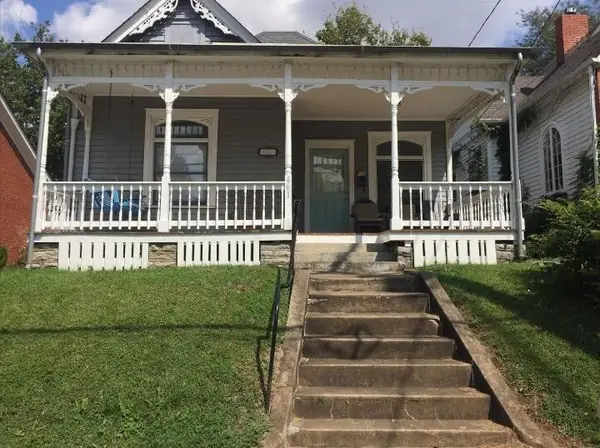 $460,000Active3 beds 2 baths1,244 sq. ft.
$460,000Active3 beds 2 baths1,244 sq. ft.461 E Maxwell Street, Lexington, KY 40508
MLS# 26001762Listed by: EXP REALTY, LLC

