2412 Creekview Court, Lexington, KY 40514
Local realty services provided by:ERA Team Realtors
2412 Creekview Court,Lexington, KY 40514
$624,900
- 4 Beds
- 4 Baths
- 3,408 sq. ft.
- Single family
- Pending
Listed by:k meredith lane
Office:bluegrass sotheby's international realty
MLS#:25019039
Source:KY_LBAR
Price summary
- Price:$624,900
- Price per sq. ft.:$183.36
About this home
Stunning 4 (possible 5) bedroom, 2 full and 2 half bath brick two-story with a full finished basement, beautifully updated throughout! Throughout the home, you'll find gleaming hardwood floors and extensive millwork. The main level features a living room (or home office or play area), dining room, great room, half bathroom and updated kitchen. The custom eat-in kitchen is a showstopper with marble countertops, backsplash and custom cabinetry, all opening to a bright screened in porch. A chef's dream, it comes fully equipped with three ovens (double oven plus range) and a large island offering abundant storage and workspace. Upstairs, the spacious primary suite features a fully renovated bath and walk-in closet. The finished basement offers even more living space with a kitchenette, private room, half bathroom and great storage. Outside, enjoy the backyard in a fantastic cul-de-sac setting within the highly desirable Dogwood Trace community. Updates include lighting, plumbing fixtures, flooring, screened back porch, Big Ass Fans, washer and dryer, gutter guards, radon mitigation system, custom fireplace covering, several new exterior doors, roof (2016), windows (2017) and driveway (2017).
Contact an agent
Home facts
- Year built:1988
- Listing ID #:25019039
- Added:53 day(s) ago
- Updated:September 22, 2025 at 12:04 PM
Rooms and interior
- Bedrooms:4
- Total bathrooms:4
- Full bathrooms:2
- Half bathrooms:2
- Living area:3,408 sq. ft.
Heating and cooling
- Cooling:Electric
- Heating:Forced Air
Structure and exterior
- Year built:1988
- Building area:3,408 sq. ft.
- Lot area:0.24 Acres
Schools
- High school:Dunbar
- Middle school:Beaumont
- Elementary school:Garden Springs
Utilities
- Water:Public
- Sewer:Public Sewer
Finances and disclosures
- Price:$624,900
- Price per sq. ft.:$183.36
New listings near 2412 Creekview Court
- New
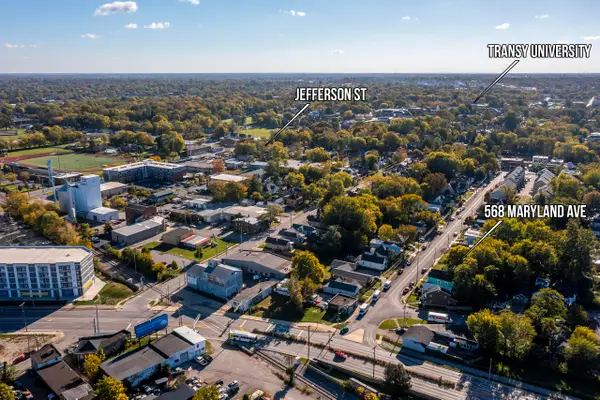 $50,000Active0.04 Acres
$50,000Active0.04 Acres568 Maryland Avenue, Lexington, KY 40508
MLS# 25504812Listed by: THE BROKERAGE - New
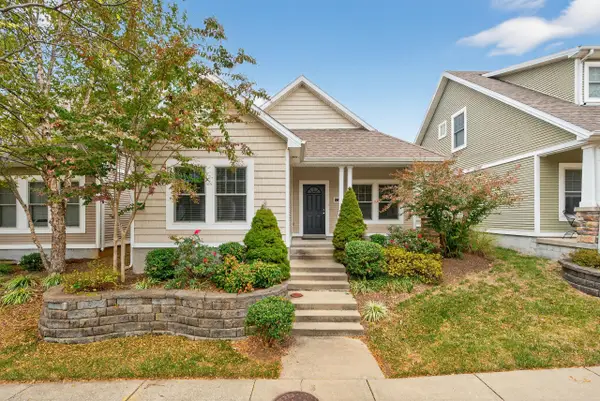 $315,000Active3 beds 2 baths1,242 sq. ft.
$315,000Active3 beds 2 baths1,242 sq. ft.157 Towne Square Park, Lexington, KY 40511
MLS# 25504811Listed by: LEXREALTY - New
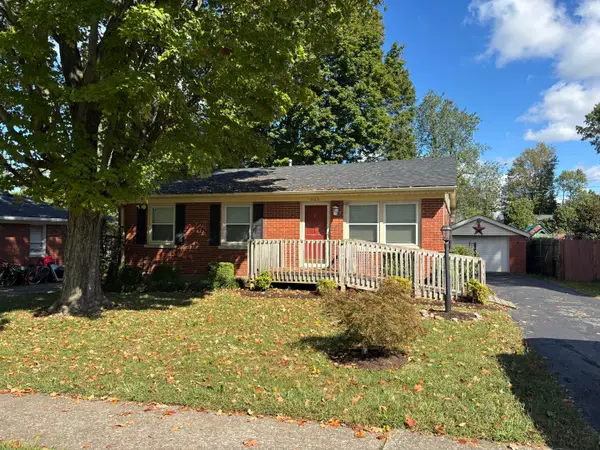 $349,000Active4 beds 2 baths1,603 sq. ft.
$349,000Active4 beds 2 baths1,603 sq. ft.603 Nakomi Drive, Lexington, KY 40503
MLS# 25503715Listed by: RE/MAX ELITE LEXINGTON - Open Sat, 2 to 4pmNew
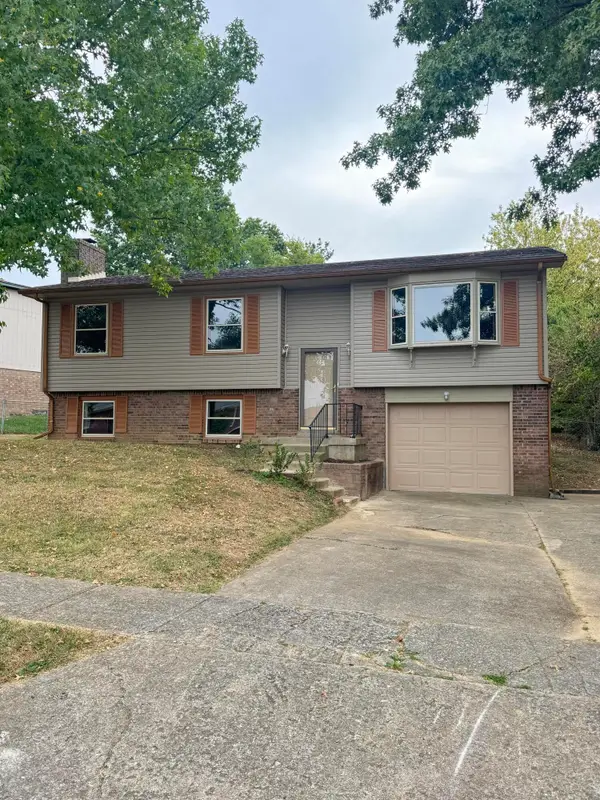 $319,500Active4 beds 2 baths1,821 sq. ft.
$319,500Active4 beds 2 baths1,821 sq. ft.3372 Otter Creek Drive, Lexington, KY 40515
MLS# 25504808Listed by: KELLER WILLIAMS BLUEGRASS REALTY - New
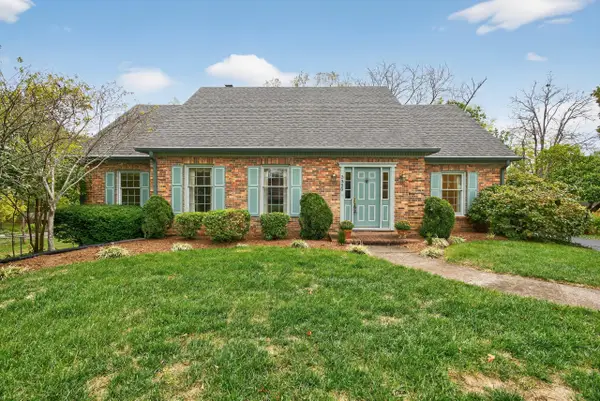 $400,000Active4 beds 3 baths3,371 sq. ft.
$400,000Active4 beds 3 baths3,371 sq. ft.3350 Pimlico Parkway, Lexington, KY 40517
MLS# 25504809Listed by: LIFSTYL REAL ESTATE - New
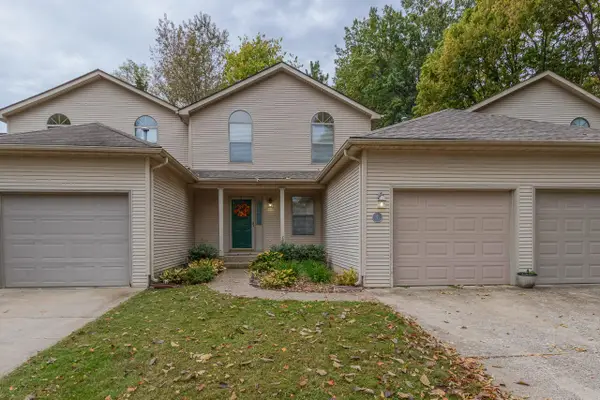 $265,900Active2 beds 3 baths1,424 sq. ft.
$265,900Active2 beds 3 baths1,424 sq. ft.285 Rosemont Garden #T, Lexington, KY 40503
MLS# 25504780Listed by: KASSIE & ASSOCIATES - New
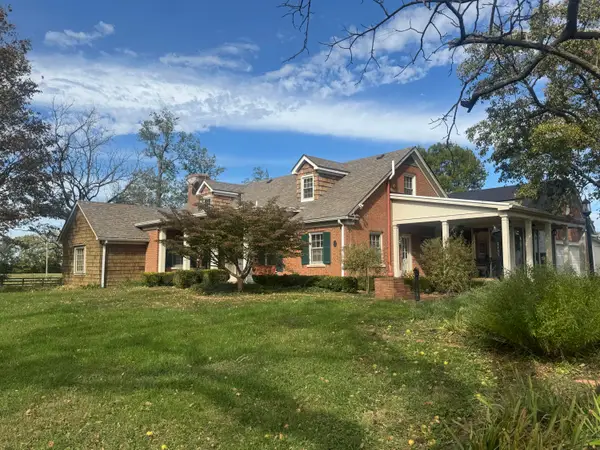 $11,000,000Active5 beds 3 baths3,500 sq. ft.
$11,000,000Active5 beds 3 baths3,500 sq. ft.2680 Newtown Pike, Lexington, KY 40511
MLS# 25504784Listed by: BIEDERMAN REAL ESTATE - New
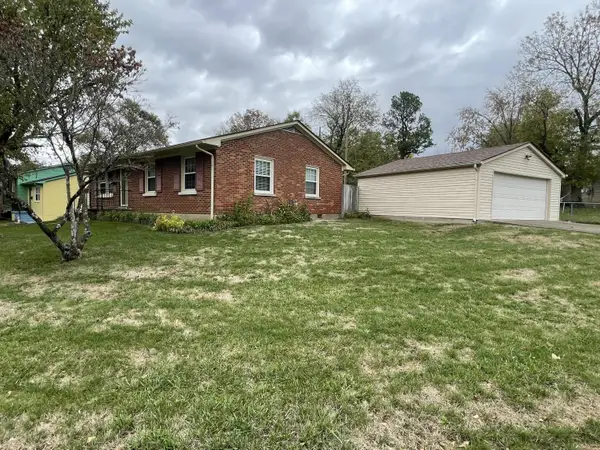 $244,900Active3 beds 2 baths1,094 sq. ft.
$244,900Active3 beds 2 baths1,094 sq. ft.3744 Temple Drive, Lexington, KY 40517
MLS# 25504788Listed by: CRAVENS REALTY - New
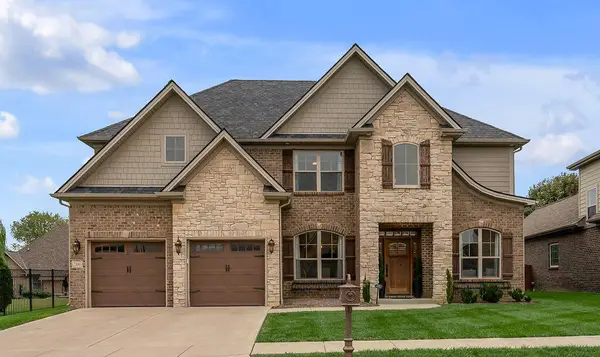 $775,000Active5 beds 4 baths3,101 sq. ft.
$775,000Active5 beds 4 baths3,101 sq. ft.2680 Lucca Place, Lexington, KY 40509
MLS# 25504759Listed by: CHRISTIES INTERNATIONAL REAL ESTATE BLUEGRASS - New
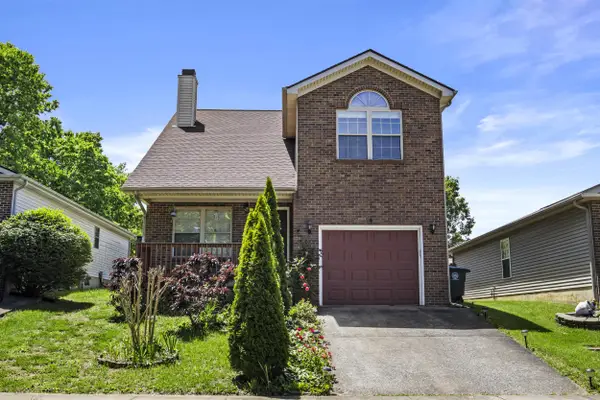 $292,000Active3 beds 3 baths1,362 sq. ft.
$292,000Active3 beds 3 baths1,362 sq. ft.2508 Patrick Henry Way, Lexington, KY 40509
MLS# 25504737Listed by: LIFSTYL REAL ESTATE
