2452 Ogden Way, Lexington, KY 40509
Local realty services provided by:ERA Select Real Estate
2452 Ogden Way,Lexington, KY 40509
$305,000
- 2 Beds
- 3 Baths
- - sq. ft.
- Condominium
- Sold
Listed by: elizabeth hodge
Office: lifstyl real estate
MLS#:25501833
Source:KY_LBAR
Sorry, we are unable to map this address
Price summary
- Price:$305,000
About this home
Welcome to this stunning 2 bedroom, 2.5 bath condo in the heart of Hamburg Farms, where updates and upgrades meet comfort and style. Step inside to find an inviting kitchen complete with a custom built coffee bar, perfect for starting your mornings. The full, finished basement is an entertainer's dream, featuring a cocktail/wine bar and plenty of space for movie nights, game days, or gatherings with friends. Upstairs, spacious bedrooms and updated bathrooms provide the perfect balance of privacy and convenience. Step outside to your private courtyard—ideal for relaxing evenings or summer grilling—which leads to a rare detached two-car garage offering both storage and convenience. Hamburg Farms is known for its resort-style amenities, including a clubhouse, fitness center, and sparkling pool, so every day feels like a getaway. Just minutes from Hamburg's best shopping, dining, and entertainment, and with quick access to I-75, you'll love the ease of travel and the unbeatable location. Whether you're looking for a comfortable retreat, an entertainer's paradise, or a low-maintenance lifestyle close to everything Lexington has to offer, this home truly has it all.
Contact an agent
Home facts
- Year built:2005
- Listing ID #:25501833
- Added:104 day(s) ago
- Updated:January 02, 2026 at 07:56 AM
Rooms and interior
- Bedrooms:2
- Total bathrooms:3
- Full bathrooms:2
- Half bathrooms:1
Heating and cooling
- Cooling:Heat Pump
- Heating:Natural Gas
Structure and exterior
- Year built:2005
Schools
- High school:Frederick Douglass
- Middle school:Crawford
- Elementary school:Liberty
Utilities
- Water:Public
- Sewer:Public Sewer
Finances and disclosures
- Price:$305,000
New listings near 2452 Ogden Way
- New
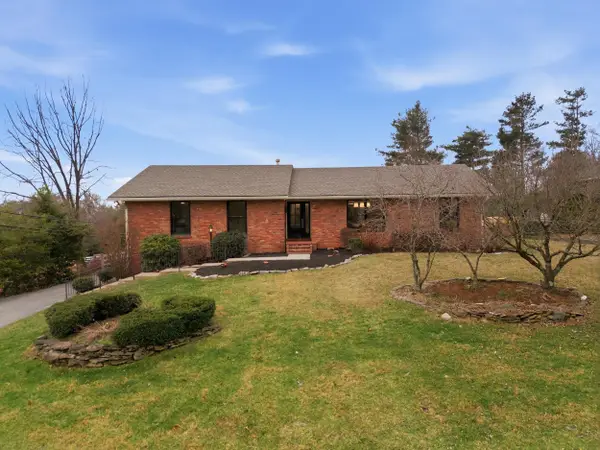 $754,000Active3 beds 3 baths3,200 sq. ft.
$754,000Active3 beds 3 baths3,200 sq. ft.668 Cromwell Way, Lexington, KY 40503
MLS# 25508308Listed by: RE/MAX ELITE REALTY - New
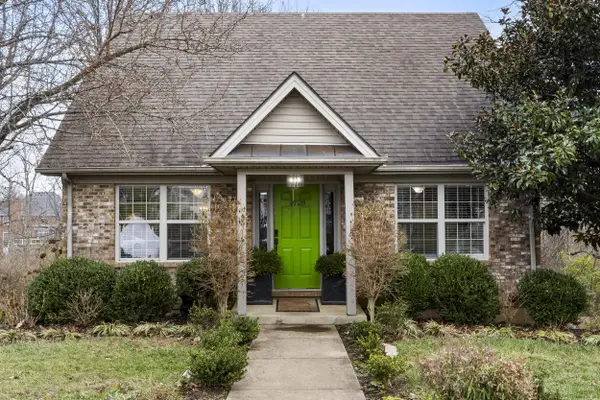 $339,000Active3 beds 3 baths2,134 sq. ft.
$339,000Active3 beds 3 baths2,134 sq. ft.4728 Larissa Lane, Lexington, KY 40514
MLS# 25508696Listed by: KELLER WILLIAMS COMMONWEALTH - New
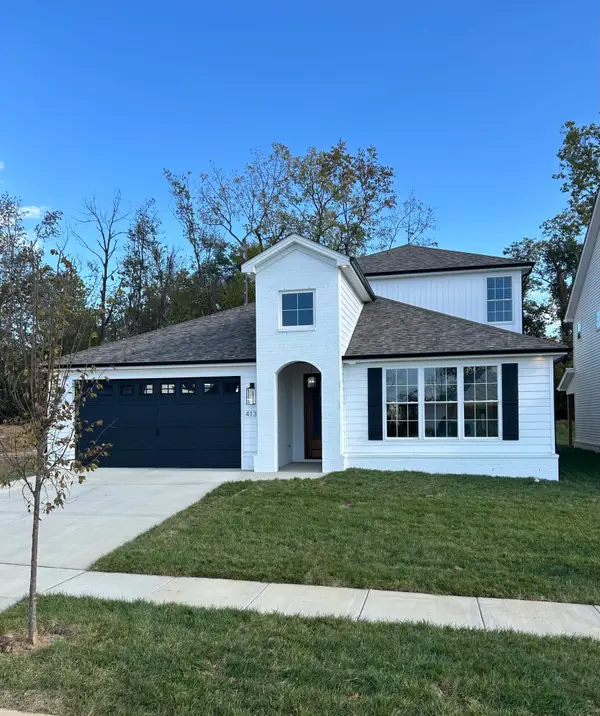 $799,000Active4 beds 3 baths3,184 sq. ft.
$799,000Active4 beds 3 baths3,184 sq. ft.1301 Rabbit Warren Flat, Lexington, KY 40509
MLS# 25508694Listed by: NAPIER REALTORS - New
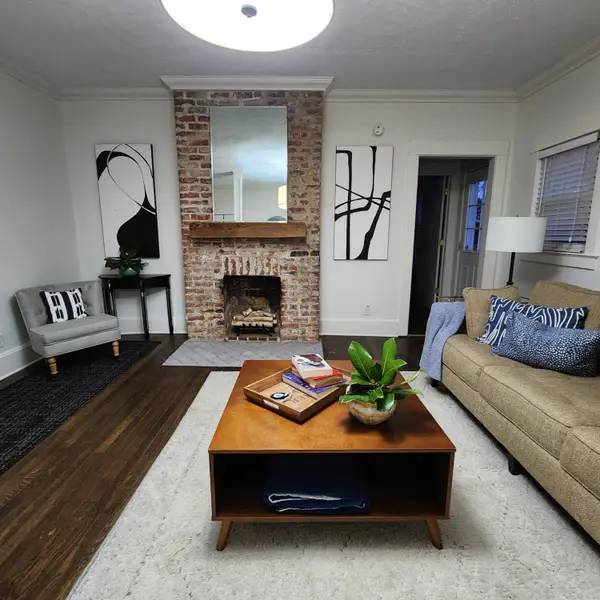 $349,000Active3 beds 2 baths1,716 sq. ft.
$349,000Active3 beds 2 baths1,716 sq. ft.1074 Duncan Avenue, Lexington, KY 40504
MLS# 25508685Listed by: RE/MAX CREATIVE REALTY - New
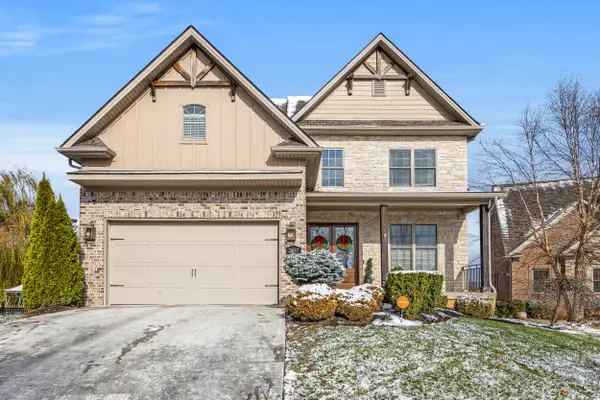 $820,000Active4 beds 4 baths3,794 sq. ft.
$820,000Active4 beds 4 baths3,794 sq. ft.2417 Rossini Place, Lexington, KY 40509
MLS# 25508682Listed by: THE BROKERAGE - New
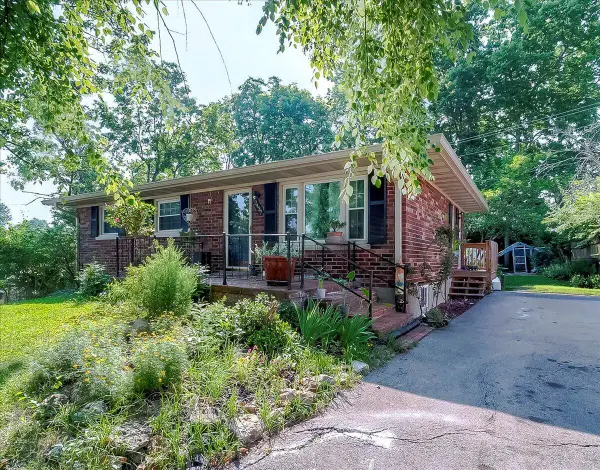 Listed by ERA$280,000Active4 beds 2 baths1,950 sq. ft.
Listed by ERA$280,000Active4 beds 2 baths1,950 sq. ft.2437 Butternut Hill Court, Lexington, KY 40509
MLS# 25508674Listed by: ERA SELECT REAL ESTATE - New
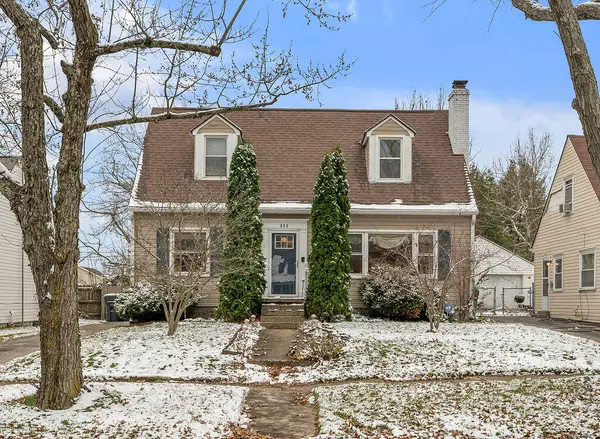 $375,000Active3 beds 2 baths2,441 sq. ft.
$375,000Active3 beds 2 baths2,441 sq. ft.859 Henry Clay Boulevard, Lexington, KY 40505
MLS# 25508478Listed by: BLUEGRASS SOTHEBY'S INTERNATIONAL REALTY - New
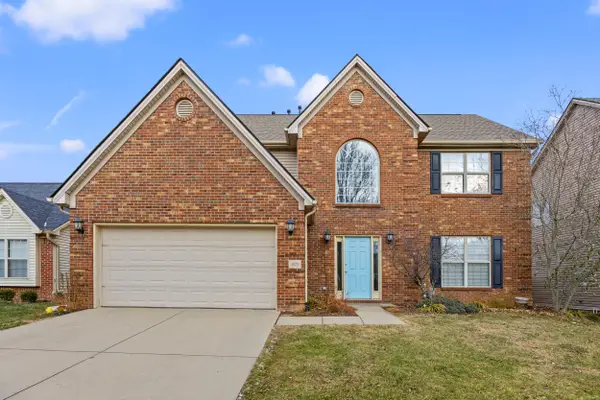 $429,900Active4 beds 3 baths2,508 sq. ft.
$429,900Active4 beds 3 baths2,508 sq. ft.4029 Boone Creek Road, Lexington, KY 40509
MLS# 25508657Listed by: GUIDE REALTY, INC. - New
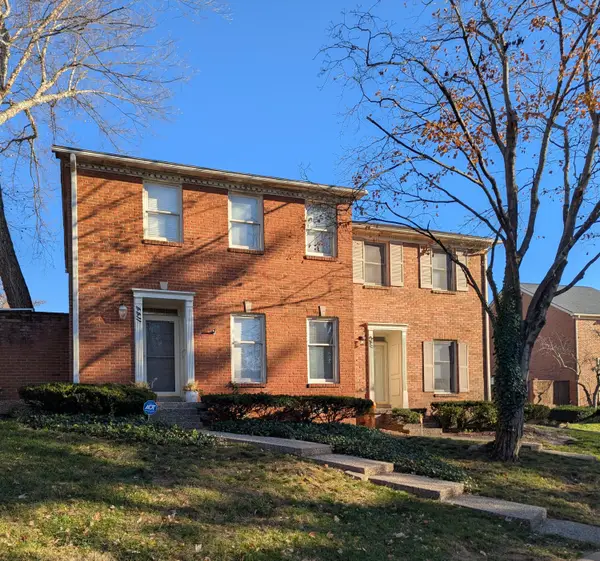 $310,000Active3 beds 3 baths1,464 sq. ft.
$310,000Active3 beds 3 baths1,464 sq. ft.1144 Turkey Foot Road, Lexington, KY 40502
MLS# 25508649Listed by: RECTOR HAYDEN REALTORS - Open Sun, 2 to 4pmNew
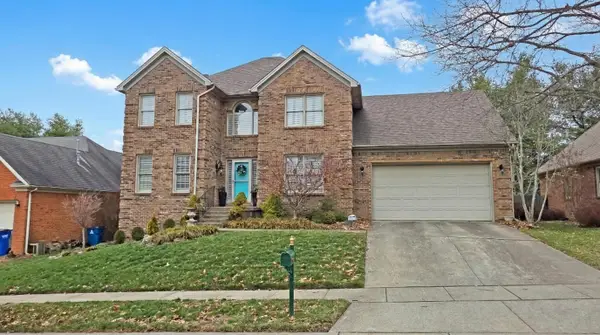 $579,000Active4 beds 4 baths3,611 sq. ft.
$579,000Active4 beds 4 baths3,611 sq. ft.4221 Evergreen Drive, Lexington, KY 40513
MLS# 25508646Listed by: KY SHINES REALTORS
