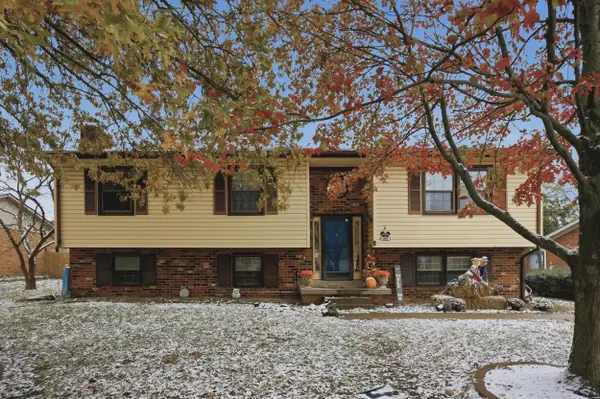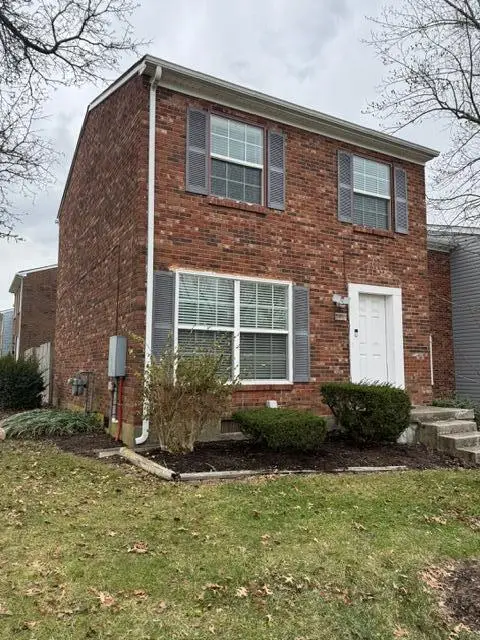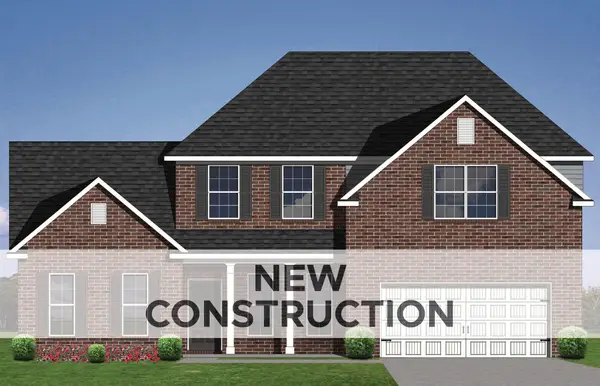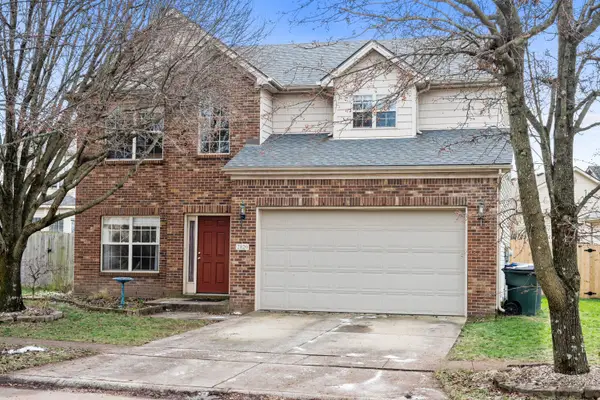2517 Dressage Way, Lexington, KY 40504
Local realty services provided by:ERA Team Realtors
2517 Dressage Way,Lexington, KY 40504
$510,000
- 3 Beds
- 3 Baths
- 2,902 sq. ft.
- Single family
- Pending
Listed by: lacy s hatton
Office: re/max elite lexington
MLS#:25506027
Source:KY_LBAR
Price summary
- Price:$510,000
- Price per sq. ft.:$175.74
About this home
Welcome to Saddle Club — just minutes from Downtown Lexington, Keeneland, and Bluegrass Airport - where this beautifully maintained single-story ranch offers over 2,900 square feet of effortless first floor living. Designed with comfort, style, and connection all in mind, the gracious foyer opens to both a formal dining room and a light-filled living room where crown molding, built-ins, and wide-open sightlines create a sense of airiness and ease. Just beyond, a second sitting room provides additional lounge or entertaining space, giving the home a rare two-living-room layout that's both flexible and inviting. The glass french door enclosed study is also a great bonus here, featuring a full wall of built-in shelving and cabinetry perfect for home office space, hobby/play room, or reading retreat. The kitchen remains a standout, with its signature octagonal layout and breakfast bar seating, opening into both living spaces. Step outside and enjoy memorable evenings on the oversized covered patio, complete with an additional remote-controlled shade screen for comfort year-round. The primary suite is privately set on its own wing and offers every luxury: a huge walk-in closet that connects directly to the laundry room, a jetted soaking tub, walk-in shower, and even a built-in bathroom heater for cozy mornings. On the opposite side of the home, two guest bedrooms share their own full bath, creating the perfect balance. Need more to love? How about the brand-new roof? Or the 16' x 28' unfinished bonus room accessible from the charming corner pantry staircase — ideal for storage today or easily finished into a fourth bedroom, studio, or home gym for 400+ additional finished square feet down the road. This is a home that lives beautifully, hosts effortlessly, and stands out in a way that's hard to find — especially all on one level. Schedule your private tour today!
Contact an agent
Home facts
- Year built:2004
- Listing ID #:25506027
- Added:35 day(s) ago
- Updated:November 17, 2025 at 02:40 AM
Rooms and interior
- Bedrooms:3
- Total bathrooms:3
- Full bathrooms:2
- Half bathrooms:1
- Living area:2,902 sq. ft.
Heating and cooling
- Cooling:Electric
- Heating:Ceiling, Heat Pump
Structure and exterior
- Year built:2004
- Building area:2,902 sq. ft.
- Lot area:0.28 Acres
Schools
- High school:Dunbar
- Middle school:Beaumont
- Elementary school:Lane Allen
Utilities
- Water:Public
- Sewer:Public Sewer
Finances and disclosures
- Price:$510,000
- Price per sq. ft.:$175.74
New listings near 2517 Dressage Way
- New
 $365,000Active4 beds 2 baths2,054 sq. ft.
$365,000Active4 beds 2 baths2,054 sq. ft.2869 Ark Royal Way, Lexington, KY 40503
MLS# 25508170Listed by: ALLIED REALTY - New
 $735,000Active4 beds 4 baths3,898 sq. ft.
$735,000Active4 beds 4 baths3,898 sq. ft.2605 Mccaw Court, Lexington, KY 40513
MLS# 25508168Listed by: RECTOR HAYDEN REALTORS - New
 $149,900Active3 beds 2 baths1,080 sq. ft.
$149,900Active3 beds 2 baths1,080 sq. ft.292 Osage Court, Lexington, KY 40509
MLS# 25508163Listed by: COMMONWEALTH REAL ESTATE PROFESSIONALS  $531,555Pending4 beds 4 baths2,942 sq. ft.
$531,555Pending4 beds 4 baths2,942 sq. ft.2848 Seneca Lk Road, Lexington, KY 40509
MLS# 25508155Listed by: CHRISTIES INTERNATIONAL REAL ESTATE BLUEGRASS $750,210Pending5 beds 5 baths4,038 sq. ft.
$750,210Pending5 beds 5 baths4,038 sq. ft.733 Shady Cove, Lexington, KY 40515
MLS# 25508150Listed by: CHRISTIES INTERNATIONAL REAL ESTATE BLUEGRASS- New
 $330,000Active3 beds 3 baths1,959 sq. ft.
$330,000Active3 beds 3 baths1,959 sq. ft.2820 Michelle Park, Lexington, KY 40511
MLS# 25508146Listed by: LPT REALTY  $538,300Pending4 beds 3 baths2,819 sq. ft.
$538,300Pending4 beds 3 baths2,819 sq. ft.3460 Night Heron Way, Lexington, KY 40515
MLS# 25508138Listed by: CHRISTIES INTERNATIONAL REAL ESTATE BLUEGRASS $514,740Pending4 beds 3 baths2,651 sq. ft.
$514,740Pending4 beds 3 baths2,651 sq. ft.3456 Night Heron Way, Lexington, KY 40515
MLS# 25508141Listed by: CHRISTIES INTERNATIONAL REAL ESTATE BLUEGRASS- Open Sat, 1 to 3pmNew
 $250,000Active3 beds 1 baths1,134 sq. ft.
$250,000Active3 beds 1 baths1,134 sq. ft.3361 Mount Foraker Drive, Lexington, KY 40515
MLS# 25508118Listed by: BUILDING THE BLUEGRASS REALTY - Open Sun, 1 to 3pmNew
 $209,900Active4 beds 1 baths1,249 sq. ft.
$209,900Active4 beds 1 baths1,249 sq. ft.1909 Deep Glen Court, Lexington, KY 40505
MLS# 25508048Listed by: THE AGENCY
