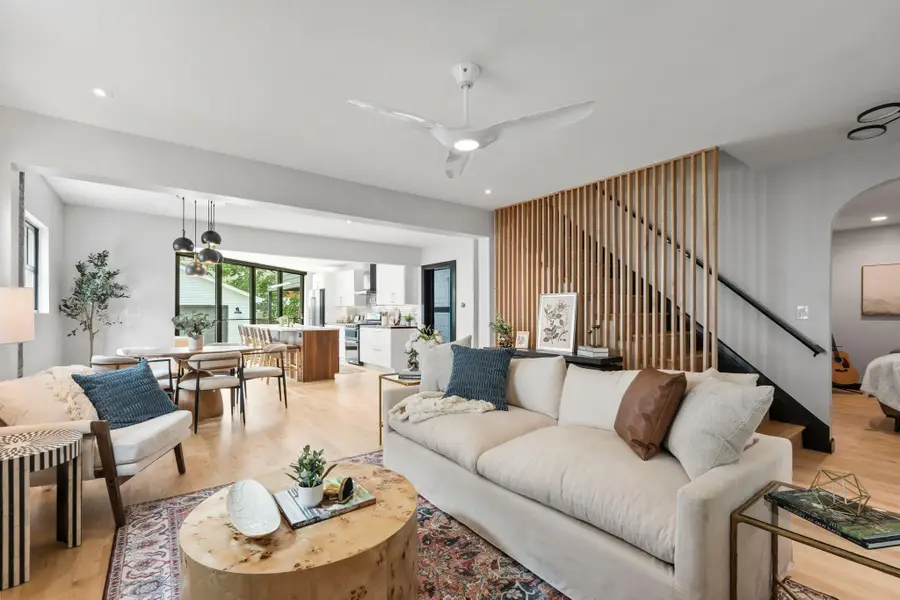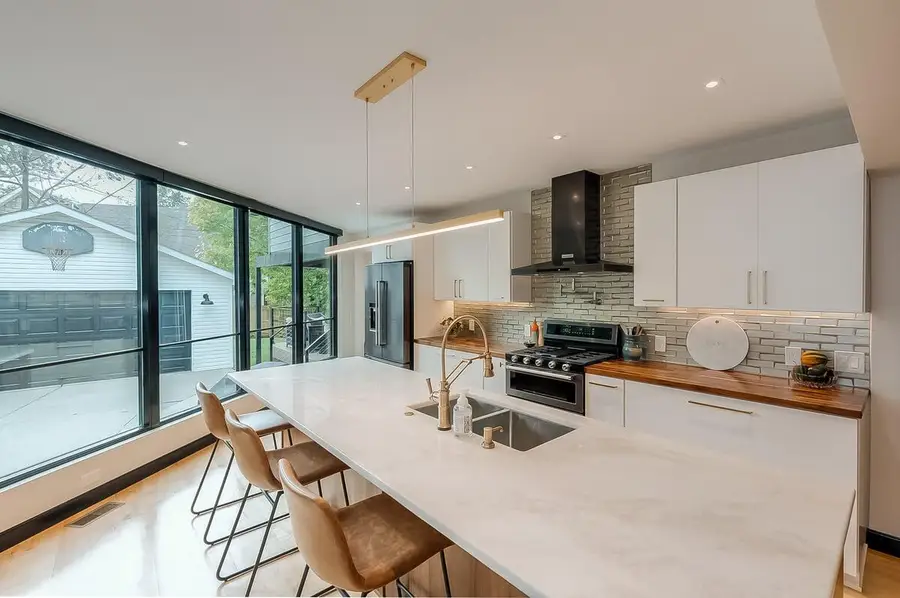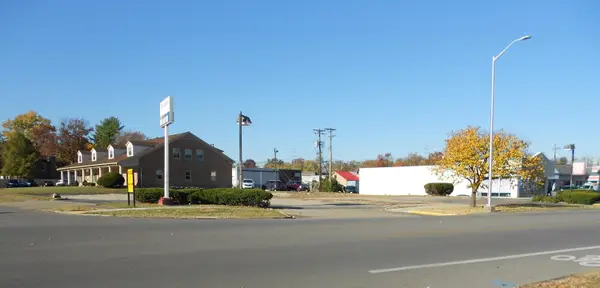252 Cochran Road, Lexington, KY 40502
Local realty services provided by:ERA Select Real Estate



252 Cochran Road,Lexington, KY 40502
$980,000
- 4 Beds
- 3 Baths
- 2,808 sq. ft.
- Single family
- Active
Listed by:k meredith lane
Office:bluegrass sotheby's international realty
MLS#:25018430
Source:KY_LBAR
Price summary
- Price:$980,000
- Price per sq. ft.:$349
About this home
This home is even MORE amazing in person! One-of-a-kind in the heart of Chevy Chase, this fully-renovated home blends 1930s charm with striking contemporary design by architects Gibson Taylor Thompson. Every detail was thoughtfully curated, from original exposed brick & interior shutters to modern amenities like motorized shades, an EV charger, smart shades, Lutron lighting & laundry hookups on each floor. Chef's kitchen features a marble island, butcher block countertops & custom cabinetry with under-cabinet lighting. Soaring windows flood the home with abundant natural light. The upstairs primary suite is a serene retreat with heated tile floors, a soaker tub, heated towel rack, walk-in shower & custom vanity. Additional highlights upstairs include two bedrooms, a playroom & a full bath. First floor highlights: a mudroom, walk-in pantry; second primary bedroom w/ attached bath & office nook; and, a formal living room w/ ventless gas fireplace. Enjoy outdoor entertaining on the covered 15' x 16' deck w/ Trex decking. Entire home is wired with Cat 6. Plenty of storage is available in the unfinished basement & crawl space. Two car detached garage. Owner/Agent. PRICED BELOW APPRAISA
Contact an agent
Home facts
- Year built:1938
- Listing Id #:25018430
- Added:1 day(s) ago
- Updated:August 21, 2025 at 04:48 AM
Rooms and interior
- Bedrooms:4
- Total bathrooms:3
- Full bathrooms:3
- Living area:2,808 sq. ft.
Heating and cooling
- Cooling:Electric, Heat Pump, Other, Zoned
- Heating:Electric, Forced Air, Heat Pump, Natural Gas, Zoned
Structure and exterior
- Year built:1938
- Building area:2,808 sq. ft.
- Lot area:0.17 Acres
Schools
- High school:Henry Clay
- Middle school:Morton
- Elementary school:Cassidy
Utilities
- Water:Public
- Sewer:Public Sewer
Finances and disclosures
- Price:$980,000
- Price per sq. ft.:$349
New listings near 252 Cochran Road
 $799,000Active0.47 Acres
$799,000Active0.47 AcresAddress Withheld By Seller, Lexington, KY 40503
MLS# 24007768Listed by: JACK FOLEY REALTY, LLC $629,968Active5 beds 4 baths3,106 sq. ft.
$629,968Active5 beds 4 baths3,106 sq. ft.3409 Bay Shoals Drive, Lexington, KY 40515
MLS# 24023793Listed by: CHRISTIES INTERNATIONAL REAL ESTATE BLUEGRASS $3,499,000Active6 beds 5 baths4,466 sq. ft.
$3,499,000Active6 beds 5 baths4,466 sq. ft.3444 Newtown Pike, Lexington, KY 40511
MLS# 25002845Listed by: BLUEGRASS SOTHEBY'S INTERNATIONAL REALTY $16,500,000Active6 beds 9 baths9,794 sq. ft.
$16,500,000Active6 beds 9 baths9,794 sq. ft.3337-3389 Rushing Wind Lane, Lexington, KY 40511
MLS# 25004952Listed by: BLUEGRASS SOTHEBY'S INTERNATIONAL REALTY $764,900Active5 beds 4 baths4,116 sq. ft.
$764,900Active5 beds 4 baths4,116 sq. ft.3005 Old Field Way, Lexington, KY 40513
MLS# 25007258Listed by: UNITED REAL ESTATE BLUEGRASS $439,000Active4 beds 3 baths2,302 sq. ft.
$439,000Active4 beds 3 baths2,302 sq. ft.533 Forest Hills Drive, Lexington, KY 40509
MLS# 25007689Listed by: GSP HOMES $214,900Pending3 beds 2 baths1,492 sq. ft.
$214,900Pending3 beds 2 baths1,492 sq. ft.511 Breckenridge Street, Lexington, KY 40508
MLS# 25008661Listed by: GUIDE REALTY, INC. $675,000Active6 beds 4 baths6,240 sq. ft.
$675,000Active6 beds 4 baths6,240 sq. ft.305-307 Lakeshore Drive, Lexington, KY 40502
MLS# 25010229Listed by: THE REAL ESTATE GROUP $451,000Active2 beds 2 baths1,691 sq. ft.
$451,000Active2 beds 2 baths1,691 sq. ft.257 S Limestone Street, Lexington, KY 40508
MLS# 25010491Listed by: THE KINGLANDER COMPANY $378,500Active4 beds 3 baths2,298 sq. ft.
$378,500Active4 beds 3 baths2,298 sq. ft.4513 Graves Drive, Lexington, KY 40515
MLS# 25010683Listed by: THE AGENCY

