2601 Kearney Ridge Boulevard, Lexington, KY 40511
Local realty services provided by:ERA Team Realtors
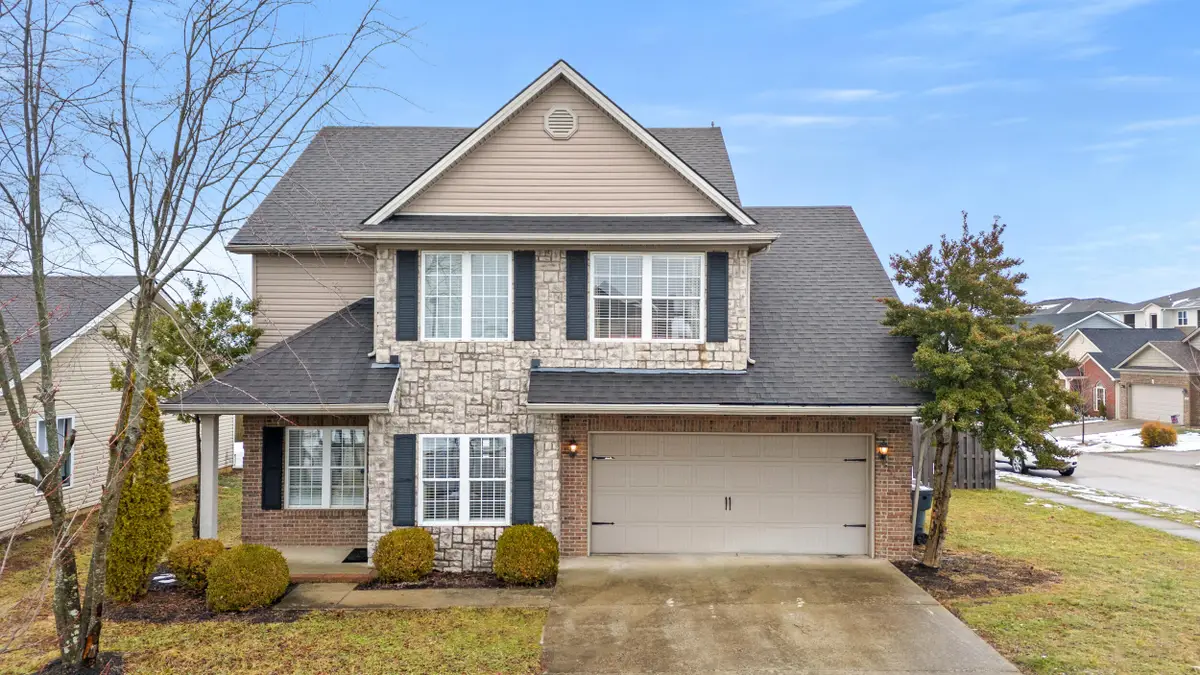


Listed by:daniel delaney
Office:rector hayden realtors
MLS#:25001346
Source:KY_LBAR
Price summary
- Price:$390,000
- Price per sq. ft.:$207.67
About this home
Welcome to this contemporary style home that features all the upgrades you're seeking! The main level boasts 9ft ceilings, a large family room separated from the dining by a two-sided gas fireplace for added ambiance and comfort. The kitchen features a raised bar with down-draft vent over the stove, ample cabinetry, spacious pantry, granite counters and tiled floor. A bedroom just off the kitchen is ideal for a home office, added storage, or guests' quarters. Upstairs, through the double doors, you will find an oversized primary bedroom en-suite bath. Two more spacious bedrooms, a laundry room, and a second full bath complete this luxurious home. Outside you can relax on the expanded patio under one of two pergolas, ideal for shade or just relaxing around a firepit with guests. Seller is willing to sell separately the relatively new dining table & chairs, primary bedroom suite, and the washer & dryer. Please ask agent for details.
Contact an agent
Home facts
- Year built:2006
- Listing Id #:25001346
- Added:180 day(s) ago
- Updated:July 27, 2025 at 02:44 PM
Rooms and interior
- Bedrooms:4
- Total bathrooms:3
- Full bathrooms:2
- Half bathrooms:1
- Living area:1,878 sq. ft.
Heating and cooling
- Cooling:Electric, Heat Pump
- Heating:Electric, Heat Pump
Structure and exterior
- Year built:2006
- Building area:1,878 sq. ft.
- Lot area:0.17 Acres
Schools
- High school:Bryan Station
- Middle school:Winburn
- Elementary school:Booker T Washington
Utilities
- Water:Public
Finances and disclosures
- Price:$390,000
- Price per sq. ft.:$207.67
New listings near 2601 Kearney Ridge Boulevard
- New
 $479,900Active4 beds 3 baths2,680 sq. ft.
$479,900Active4 beds 3 baths2,680 sq. ft.3364 Lawson Lane, Lexington, KY 40509
MLS# 25016829Listed by: RO&CO REAL ESTATE - New
 $300,000Active4 beds 2 baths1,950 sq. ft.
$300,000Active4 beds 2 baths1,950 sq. ft.688 Kingston Road, Lexington, KY 40505
MLS# 25016824Listed by: KELLER WILLIAMS LEGACY GROUP - New
 $234,900Active2 beds 1 baths972 sq. ft.
$234,900Active2 beds 1 baths972 sq. ft.1612 Royal Wood Court, Lexington, KY 40515
MLS# 25016817Listed by: REBUILT BROKERAGE, LLC - New
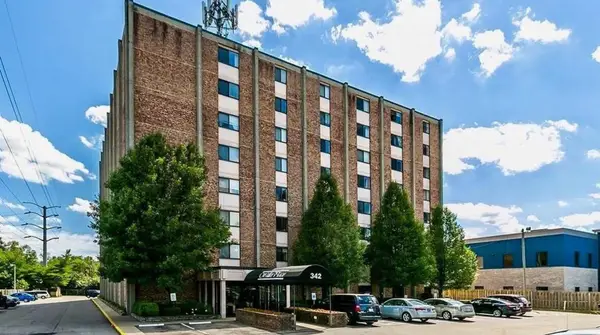 $149,000Active2 beds 2 baths872 sq. ft.
$149,000Active2 beds 2 baths872 sq. ft.342 Waller Avenue #4F, Lexington, KY 40504
MLS# 25016820Listed by: RECTOR HAYDEN REALTORS - New
 Listed by ERA$765,000Active4 beds 2 baths3,200 sq. ft.
Listed by ERA$765,000Active4 beds 2 baths3,200 sq. ft.220 222 Desha Road, Lexington, KY 40502
MLS# 25016823Listed by: ERA SELECT REAL ESTATE - New
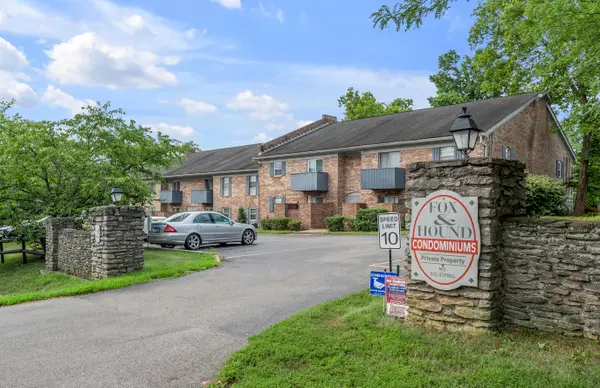 $153,500Active2 beds 2 baths962 sq. ft.
$153,500Active2 beds 2 baths962 sq. ft.1064 Armstrong Mill Road #C, Lexington, KY 40517
MLS# 25016811Listed by: BLUEGRASS SOTHEBY'S INTERNATIONAL REALTY - New
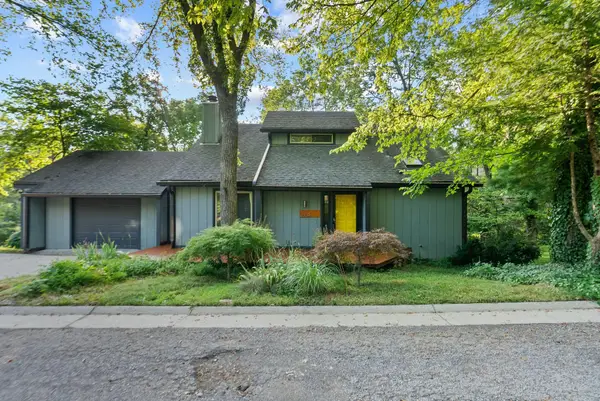 $295,000Active3 beds 2 baths1,380 sq. ft.
$295,000Active3 beds 2 baths1,380 sq. ft.3509 Trails End, Lexington, KY 40517
MLS# 25016796Listed by: MCCALLIE REAL ESTATE - New
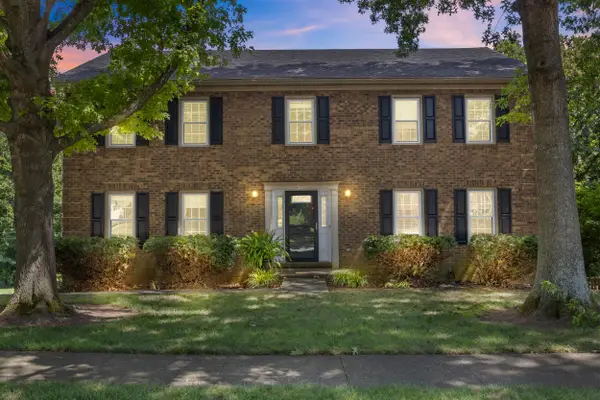 $495,000Active4 beds 3 baths2,700 sq. ft.
$495,000Active4 beds 3 baths2,700 sq. ft.4772 Rhema Way Way, Lexington, KY 40514
MLS# 25016802Listed by: RE/MAX CREATIVE REALTY - New
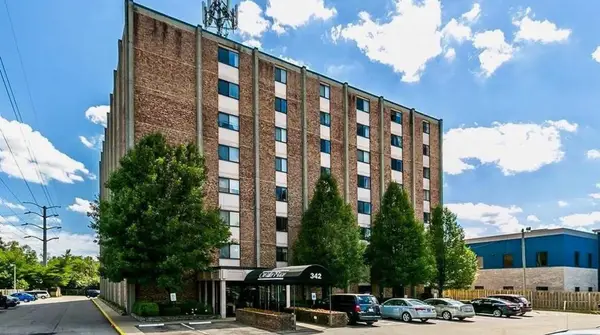 $139,000Active1 beds 1 baths600 sq. ft.
$139,000Active1 beds 1 baths600 sq. ft.342 Waller Avenue #4B, Lexington, KY 40504
MLS# 25016791Listed by: RECTOR HAYDEN REALTORS - New
 $240,000Active3 beds 1 baths1,277 sq. ft.
$240,000Active3 beds 1 baths1,277 sq. ft.3546 Niagara Drive, Lexington, KY 40517
MLS# 25016780Listed by: BLUEGRASS PROPERTIES GROUP
