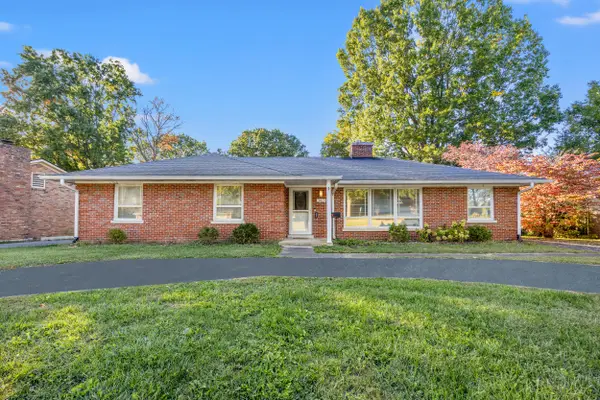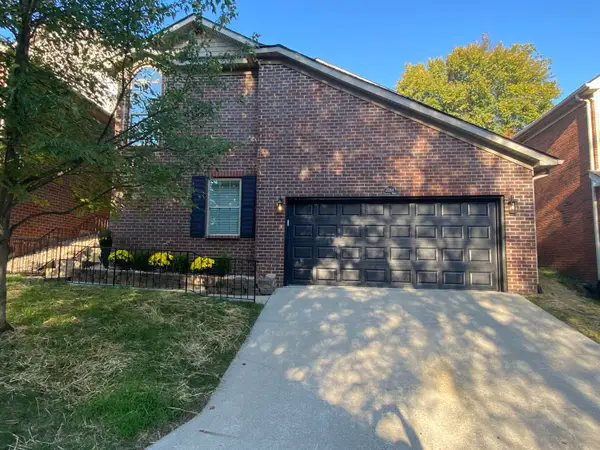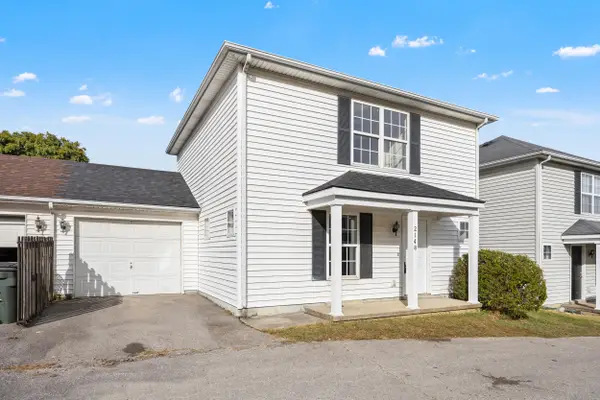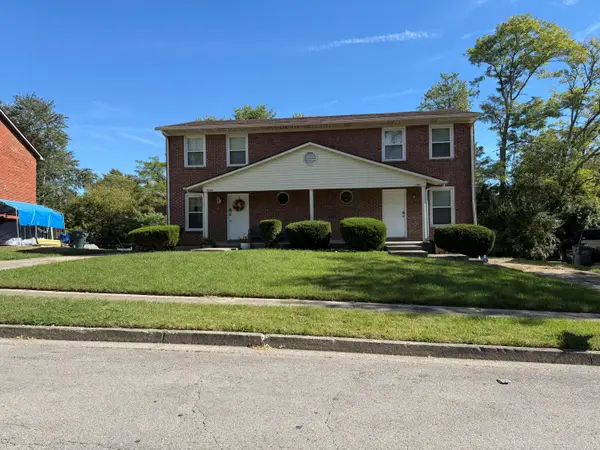2625 Whiteberry Drive, Lexington, KY 40511
Local realty services provided by:ERA Select Real Estate
2625 Whiteberry Drive,Lexington, KY 40511
$335,000
- 3 Beds
- 3 Baths
- 1,763 sq. ft.
- Single family
- Pending
Upcoming open houses
- Sun, Oct 1912:00 pm - 02:00 pm
Listed by:thaddeus blevins
Office:diamond real estate group, inc
MLS#:25504004
Source:KY_LBAR
Price summary
- Price:$335,000
- Price per sq. ft.:$190.02
About this home
This beautifully designed home offers a high-end feel with architectural details rarely found at this price point. Step into a wide foyer featuring both tray and handcrafted barrel ceilings, arched doorways, and smooth, rounded corners. The spacious great room is filled with natural light and includes built-ins and a cozy ventless fireplace. The kitchen provides generous cabinet and counter space, and flows into a large breakfast area—perfect for casual dining or a home workspace. Two secondary bedrooms share a Jack-and-Jill bath with great closet space, while the owner's suite is tucked privately at the back of the home, complete with a luxurious bath featuring a whirlpool tub, double vanity, and a walk-in closet with upgraded shelving. Relax and entertain on the covered back patio while enjoying peaceful Kentucky evenings, admiring the beautiful landscaping in the absolutely serene backyard.
Contact an agent
Home facts
- Year built:2002
- Listing ID #:25504004
- Added:1 day(s) ago
- Updated:October 19, 2025 at 12:38 AM
Rooms and interior
- Bedrooms:3
- Total bathrooms:3
- Full bathrooms:2
- Half bathrooms:1
- Living area:1,763 sq. ft.
Heating and cooling
- Cooling:Electric, Heat Pump
- Heating:Electric, Heat Pump
Structure and exterior
- Year built:2002
- Building area:1,763 sq. ft.
- Lot area:0.12 Acres
Schools
- High school:Dunbar
- Middle school:Leestown
- Elementary school:Meadowthorpe
Utilities
- Water:Public
- Sewer:Public Sewer
Finances and disclosures
- Price:$335,000
- Price per sq. ft.:$190.02
New listings near 2625 Whiteberry Drive
- New
 Listed by ERA$465,000Active4 beds 2 baths2,736 sq. ft.
Listed by ERA$465,000Active4 beds 2 baths2,736 sq. ft.3421 Lansdowne Drive, Lexington, KY 40502
MLS# 25504090Listed by: ERA SELECT REAL ESTATE - New
 $479,000Active3 beds 3 baths2,644 sq. ft.
$479,000Active3 beds 3 baths2,644 sq. ft.2284 Valencia Drive, Lexington, KY 40513
MLS# 25504074Listed by: RE/MAX ELITE LEXINGTON - New
 $220,000Active3 beds 3 baths1,200 sq. ft.
$220,000Active3 beds 3 baths1,200 sq. ft.2148 Fortune Hill Lane, Lexington, KY 40509
MLS# 25504071Listed by: REAL BROKER, LLC - Open Sun, 1 to 3pmNew
 $1,425,000Active5 beds 5 baths5,697 sq. ft.
$1,425,000Active5 beds 5 baths5,697 sq. ft.2353 Cosimo Way, Lexington, KY 40509
MLS# 25504072Listed by: KELLER WILLIAMS COMMONWEALTH - New
 $219,000Active3 beds 1 baths905 sq. ft.
$219,000Active3 beds 1 baths905 sq. ft.309 Wem Court, Lexington, KY 40517
MLS# 25504069Listed by: THE BROKERAGE - Open Sun, 2 to 4pmNew
 $499,500Active4 beds 4 baths4,901 sq. ft.
$499,500Active4 beds 4 baths4,901 sq. ft.2766 Sandersville Road, Lexington, KY 40511
MLS# 25503739Listed by: CENTURY 21 ADVANTAGE REALTY - New
 $279,000Active3 beds 2 baths1,248 sq. ft.
$279,000Active3 beds 2 baths1,248 sq. ft.2033 Polk Lane, Lexington, KY 40511
MLS# 25504002Listed by: THE BROKERAGE - New
 $375,000Active3 beds 3 baths1,611 sq. ft.
$375,000Active3 beds 3 baths1,611 sq. ft.671 Halifax Drive, Lexington, KY 40503
MLS# 25504033Listed by: KELLER WILLIAMS BLUEGRASS REALTY - New
 $539,900Active3 beds 2 baths1,986 sq. ft.
$539,900Active3 beds 2 baths1,986 sq. ft.4029 Buttermilk Road, Lexington, KY 40509
MLS# 25504066Listed by: NAPIER REALTORS - New
 $399,000Active4 beds 6 baths3,300 sq. ft.
$399,000Active4 beds 6 baths3,300 sq. ft.3124 -3126 High Ridge Drive, Lexington, KY 40517
MLS# 25504062Listed by: RE/MAX CREATIVE REALTY
