2657 Mable Lane, Lexington, KY 40511
Local realty services provided by:ERA Select Real Estate
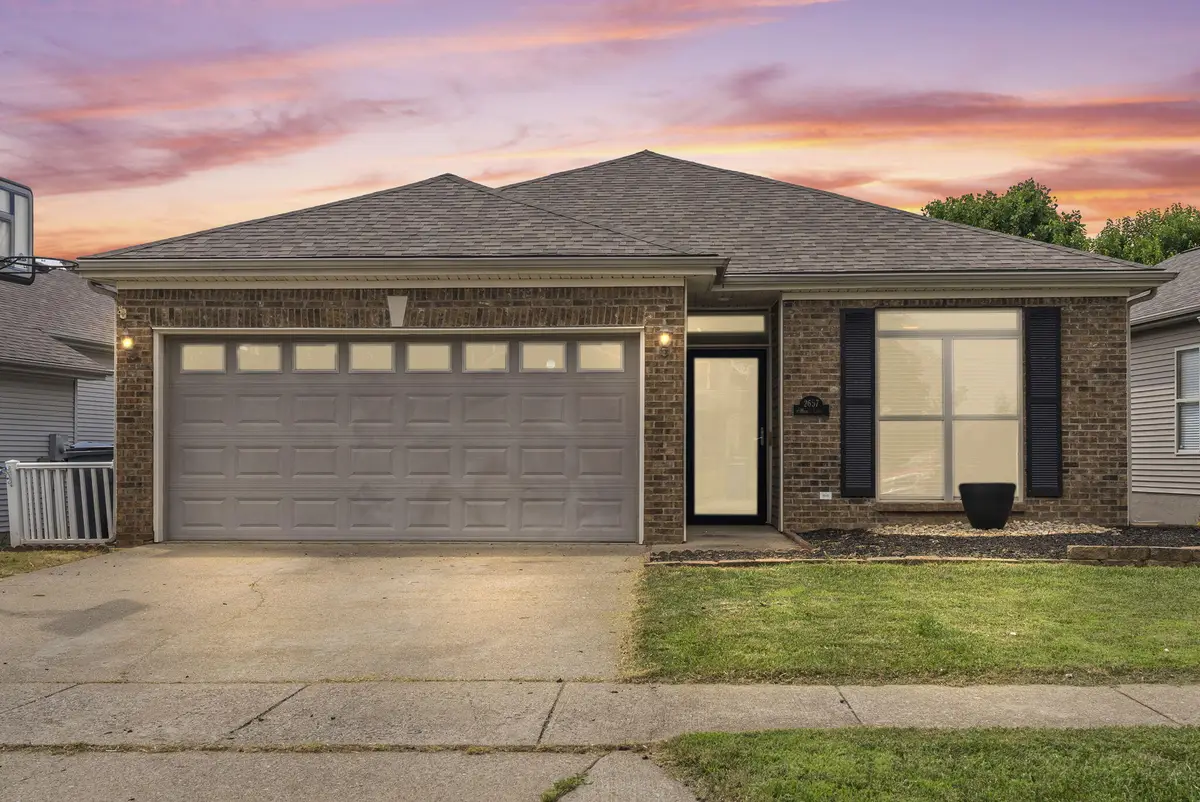

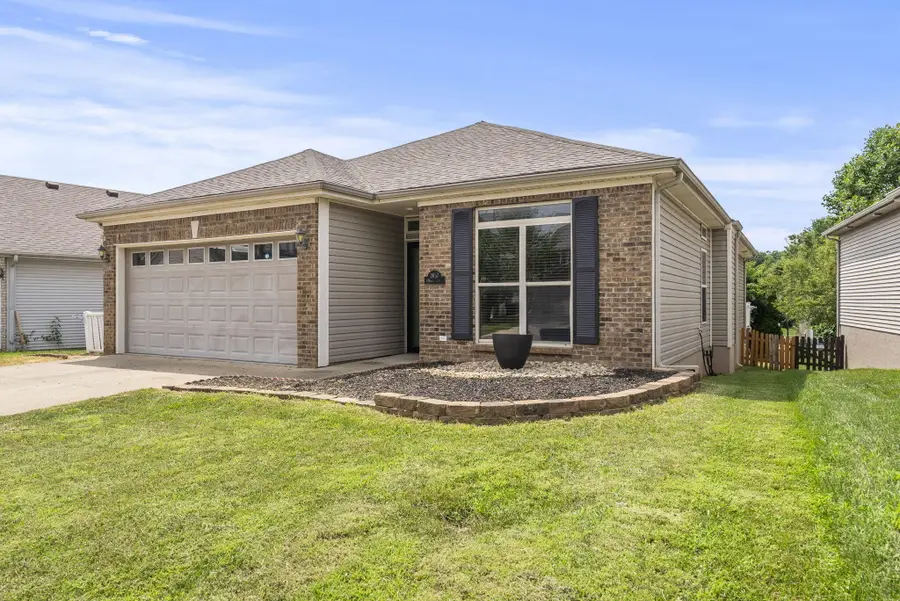
Listed by:tyanne whitworth
Office:re/max elite lexington
MLS#:25013251
Source:KY_LBAR
Price summary
- Price:$294,900
- Price per sq. ft.:$218.12
About this home
Charming 3-bedroom, 2-bath ranch in the desirable Masterson Station neighborhood! Walk into this wonderful home featuring 9 ft ceilings and LVP flooring throughout. You'll find a foyer that leads into the great room with a gas log fireplace, and then opens into the kitchen breakfast bar.The kitchen has freshly painted kitchen cabinets, newly installed granite countertop and tile backsplash and also includes an eat-in area. The split floor plan works well with guests and/or family. There is a separate laundry room and the primary bedroom has a trey ceiling, a walk-in closet, and a private bath. Enjoy outdoor living on the wood deck with low-maintenance vinyl railing, overlooking the fully fenced yard. This home has a fantastic location just minutes from the new Publix grocery store and Masterson Hills Park, known for its green spaces, trails, and amenities like picnic areas and playgrounds. It's a popular spot for nature walks, birdwatching, and family outings. The park also has a playground and a sprayground. Check out this fabulous home and neighborhood, it could be the next place you live!
Contact an agent
Home facts
- Year built:2000
- Listing Id #:25013251
- Added:33 day(s) ago
- Updated:July 01, 2025 at 10:14 AM
Rooms and interior
- Bedrooms:3
- Total bathrooms:2
- Full bathrooms:2
- Living area:1,352 sq. ft.
Heating and cooling
- Cooling:Electric
- Heating:Electric, Heat Pump
Structure and exterior
- Year built:2000
- Building area:1,352 sq. ft.
- Lot area:0.13 Acres
Schools
- High school:Bryan Station
- Middle school:Leestown
- Elementary school:Sandersville
Utilities
- Water:Public
Finances and disclosures
- Price:$294,900
- Price per sq. ft.:$218.12
New listings near 2657 Mable Lane
- New
 $234,900Active2 beds 1 baths972 sq. ft.
$234,900Active2 beds 1 baths972 sq. ft.1612 Royal Wood Court, Lexington, KY 40515
MLS# 25016817Listed by: REBUILT BROKERAGE, LLC - New
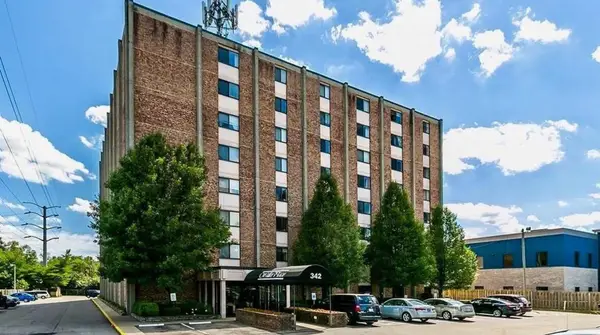 $149,000Active2 beds 2 baths872 sq. ft.
$149,000Active2 beds 2 baths872 sq. ft.342 Waller Avenue #4F, Lexington, KY 40504
MLS# 25016820Listed by: RECTOR HAYDEN REALTORS - New
 Listed by ERA$765,000Active4 beds 2 baths3,200 sq. ft.
Listed by ERA$765,000Active4 beds 2 baths3,200 sq. ft.220 222 Desha Road, Lexington, KY 40502
MLS# 25016823Listed by: ERA SELECT REAL ESTATE - New
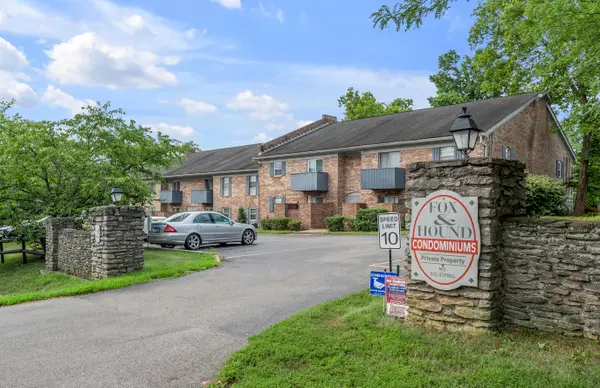 $153,500Active2 beds 2 baths962 sq. ft.
$153,500Active2 beds 2 baths962 sq. ft.1064 Armstrong Mill Road #C, Lexington, KY 40517
MLS# 25016811Listed by: BLUEGRASS SOTHEBY'S INTERNATIONAL REALTY - New
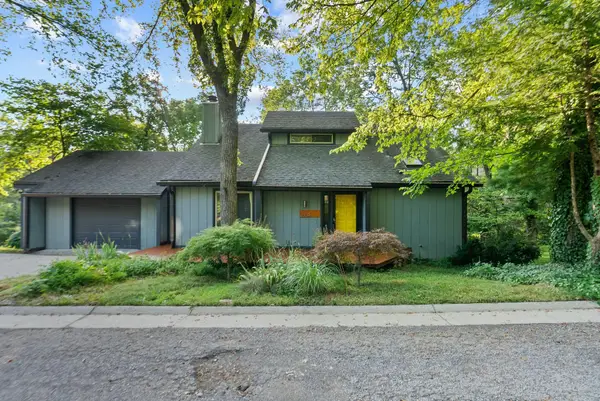 $295,000Active3 beds 2 baths1,380 sq. ft.
$295,000Active3 beds 2 baths1,380 sq. ft.3509 Trails End, Lexington, KY 40517
MLS# 25016796Listed by: MCCALLIE REAL ESTATE - New
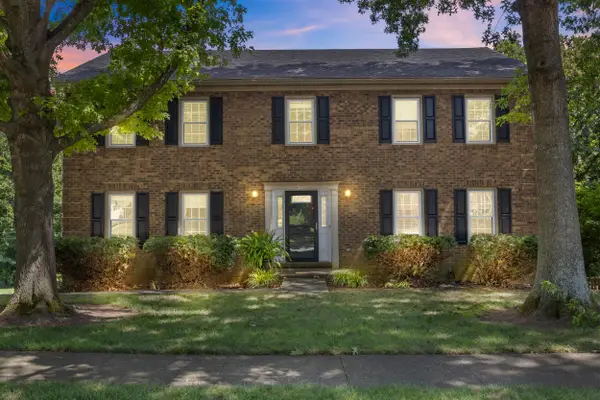 $495,000Active4 beds 3 baths2,700 sq. ft.
$495,000Active4 beds 3 baths2,700 sq. ft.4772 Rhema Way Way, Lexington, KY 40514
MLS# 25016802Listed by: RE/MAX CREATIVE REALTY - New
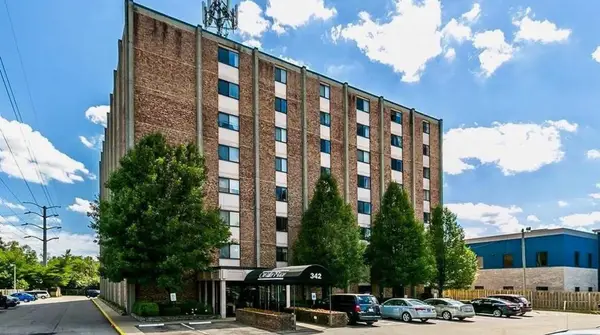 $139,000Active1 beds 1 baths600 sq. ft.
$139,000Active1 beds 1 baths600 sq. ft.342 Waller Avenue #4B, Lexington, KY 40504
MLS# 25016791Listed by: RECTOR HAYDEN REALTORS - New
 $240,000Active3 beds 1 baths1,277 sq. ft.
$240,000Active3 beds 1 baths1,277 sq. ft.3546 Niagara Drive, Lexington, KY 40517
MLS# 25016780Listed by: BLUEGRASS PROPERTIES GROUP - New
 $369,900Active3 beds 3 baths1,875 sq. ft.
$369,900Active3 beds 3 baths1,875 sq. ft.3665 Amick Way, Lexington, KY 40509
MLS# 25016781Listed by: CHRISTIES INTERNATIONAL REAL ESTATE BLUEGRASS - Open Sun, 2 to 4pmNew
 $215,000Active2 beds 2 baths1,048 sq. ft.
$215,000Active2 beds 2 baths1,048 sq. ft.3540 Laredo Drive, Lexington, KY 40517
MLS# 25016358Listed by: EXP REALTY, LLC
