2752 Jacquelyn Lane, Lexington, KY 40511
Local realty services provided by:ERA Select Real Estate
2752 Jacquelyn Lane,Lexington, KY 40511
$331,500
- 3 Beds
- 3 Baths
- - sq. ft.
- Single family
- Sold
Listed by:kristine cassata
Office:indigo & co
MLS#:25501276
Source:KY_LBAR
Sorry, we are unable to map this address
Price summary
- Price:$331,500
About this home
Step inside this bright, inviting home with timeless mid-century undertones and a floor plan designed for modern living. The story-and-a-half layout offers everyday convenience with a functional first floor featuring an updated kitchen with white cabinetry, quartz countertops, stainless appliances and a wine cooler. Freshly painted throughout, updated baths and a welcoming three-season room overlooking the large corner lot and mature landscape, so much to love.
Upstairs, the flexible en-suite loft is perfect as a bedroom, office, or creative space. Enjoy neighborhood walking trails, a pool just steps away, and quiet neighbors, all just minutes from everyday conveniences—5 minutes to Kroger, Publix, and local restaurants, and only 10 minutes to downtown.
With a rare combination of style, comfort, and location, this impeccable home truly checks all the boxes.
Contact an agent
Home facts
- Year built:1999
- Listing ID #:25501276
- Added:43 day(s) ago
- Updated:October 27, 2025 at 04:40 PM
Rooms and interior
- Bedrooms:3
- Total bathrooms:3
- Full bathrooms:3
Heating and cooling
- Cooling:Electric
- Heating:Electric
Structure and exterior
- Year built:1999
Schools
- High school:Bryan Station
- Middle school:Leestown
- Elementary school:Sandersville
Utilities
- Water:Public
- Sewer:Public Sewer
Finances and disclosures
- Price:$331,500
New listings near 2752 Jacquelyn Lane
- New
 $405,000Active4 beds 3 baths2,083 sq. ft.
$405,000Active4 beds 3 baths2,083 sq. ft.2760 Sullivans Trace, Lexington, KY 40511
MLS# 25504735Listed by: EXP REALTY, LLC - New
 $299,900Active2 beds 2 baths1,156 sq. ft.
$299,900Active2 beds 2 baths1,156 sq. ft.1401 N Limestone, Lexington, KY 40505
MLS# 25504622Listed by: THE BROKERAGE - New
 $589,000Active3 beds 3 baths2,018 sq. ft.
$589,000Active3 beds 3 baths2,018 sq. ft.229 Lincoln Avenue, Lexington, KY 40502
MLS# 25504723Listed by: THE BROKERAGE - Open Sun, 2 to 4pmNew
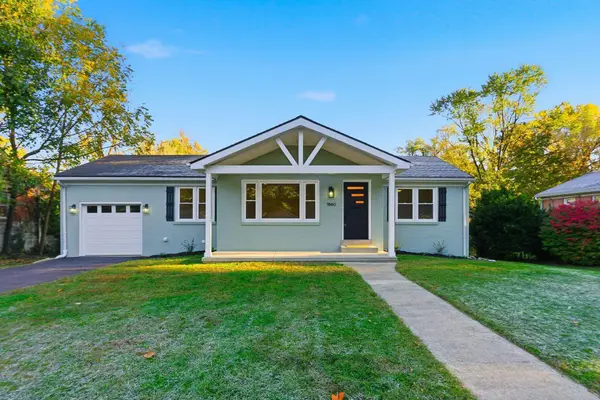 $345,000Active3 beds 1 baths2,157 sq. ft.
$345,000Active3 beds 1 baths2,157 sq. ft.1860 Pershing Road, Lexington, KY 40504
MLS# 25504722Listed by: THE BROKERAGE - New
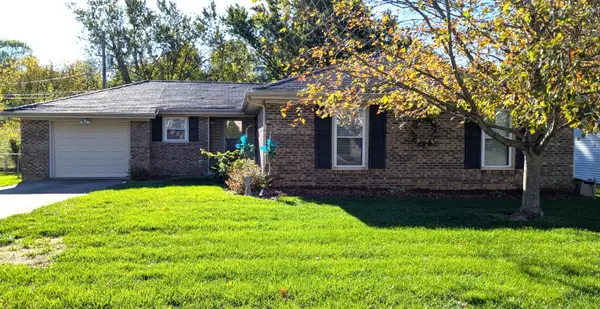 $325,000Active3 beds 2 baths1,460 sq. ft.
$325,000Active3 beds 2 baths1,460 sq. ft.4261 Forsythe Drive, Lexington, KY 40514
MLS# 25504721Listed by: RECTOR HAYDEN REALTORS - New
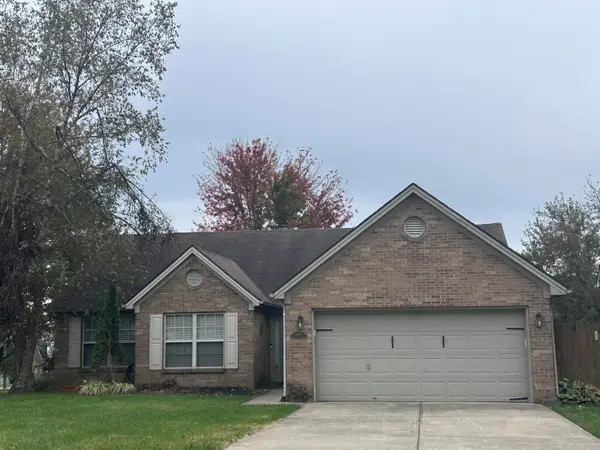 $329,500Active3 beds 2 baths1,638 sq. ft.
$329,500Active3 beds 2 baths1,638 sq. ft.2900 Abinger Court, Lexington, KY 40511
MLS# 25504718Listed by: RE/MAX CREATIVE REALTY - New
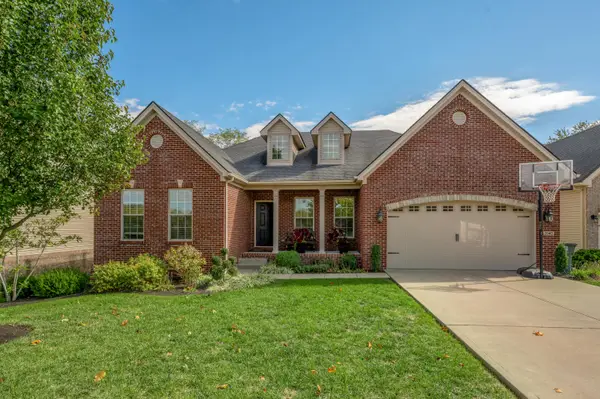 $685,000Active3 beds 3 baths4,034 sq. ft.
$685,000Active3 beds 3 baths4,034 sq. ft.3940 Mooncoin Way, Lexington, KY 40515
MLS# 25504712Listed by: MILTON AND ASSOCIATES REAL ESTATE - New
 $425,999Active10.03 Acres
$425,999Active10.03 Acres5651 Canebrake Court, Lexington, KY 40509
MLS# 25504704Listed by: SIMPLIHOM - New
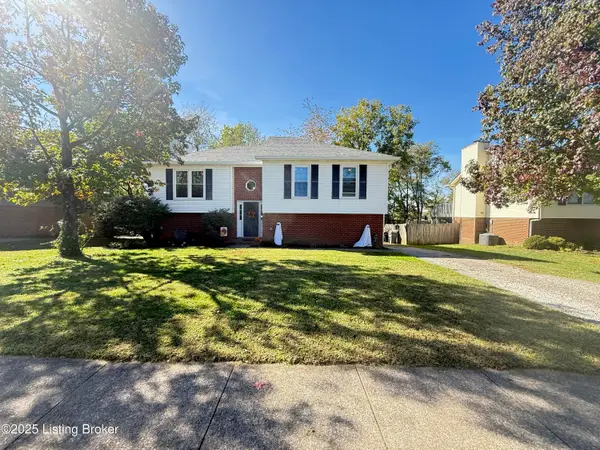 $364,900Active4 beds 3 baths1,726 sq. ft.
$364,900Active4 beds 3 baths1,726 sq. ft.1144 Wood Ridge Rd, Lexington, KY 40514
MLS# 1701862Listed by: CHANGE OF PLACE REAL ESTATE - New
 $320,000Active4 beds 212 baths2,412 sq. ft.
$320,000Active4 beds 212 baths2,412 sq. ft.1376 Tanforan Drive, Lexington, KY 40517
MLS# 25504672Listed by: REALTY WORLD TNT
