2760 Sullivans Trace, Lexington, KY 40511
Local realty services provided by:ERA Select Real Estate
Listed by: mark s bush, lisa rehmel
Office: exp realty, llc.
MLS#:25504735
Source:KY_LBAR
Price summary
- Price:$398,900
- Price per sq. ft.:$191.5
- Monthly HOA dues:$16.67
About this home
Your next chapter starts here! Welcome to this inviting 4-bedroom, 2.5-bath home that offers a thoughtful layout and desirable features throughout. The main level includes a large great room, first-floor primary bedroom with en-suite bathroom and walk in closet. The spacious eat-in kitchen provides an ideal setting for casual dining and entertaining, while the two-story vaulted family room creates an open, airy atmosphere filled with natural light. Last, but certainly not least, the main level also has the utility room and a guest half bath. Upstairs, three additional bedrooms offer flexibility for guests, family, or a home office. Enjoy outdoor living on the covered back porch overlooking the beautifully landscaped private, fenced backyard—perfect for relaxation or entertaining. This well-maintained home combines comfort, function, and style, making it a perfect fit for today's lifestyle! Located 15 minutes from Toyota and close to the new Public grocery and restaurants. Schedule your showing before it is too late!
Contact an agent
Home facts
- Year built:2010
- Listing ID #:25504735
- Added:108 day(s) ago
- Updated:February 11, 2026 at 03:49 PM
Rooms and interior
- Bedrooms:4
- Total bathrooms:3
- Full bathrooms:2
- Half bathrooms:1
- Living area:2,083 sq. ft.
Heating and cooling
- Cooling:Heat Pump
- Heating:Heat Pump
Structure and exterior
- Year built:2010
- Building area:2,083 sq. ft.
- Lot area:0.14 Acres
Schools
- High school:Bryan Station
- Middle school:Winburn
- Elementary school:Booker T Washington
Utilities
- Water:Public
- Sewer:Public Sewer
Finances and disclosures
- Price:$398,900
- Price per sq. ft.:$191.5
New listings near 2760 Sullivans Trace
- New
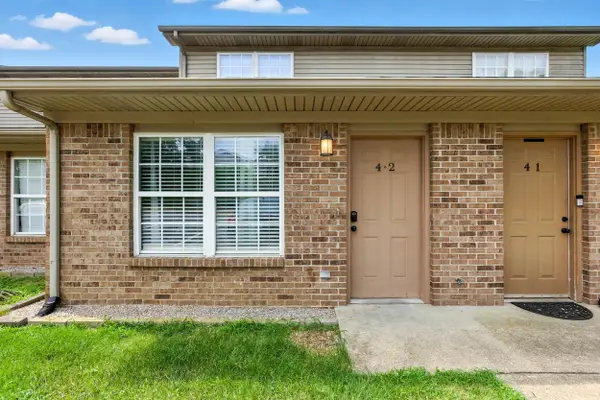 $205,000Active3 beds 2 baths1,232 sq. ft.
$205,000Active3 beds 2 baths1,232 sq. ft.1100 Horsemans Lane #42, Lexington, KY 40504
MLS# 26002474Listed by: WEESNER PROPERTIES, INC. - New
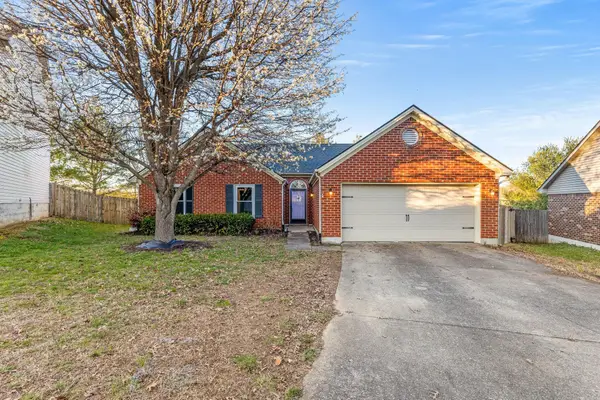 $339,900Active3 beds 2 baths1,406 sq. ft.
$339,900Active3 beds 2 baths1,406 sq. ft.1280 Kennecott Way, Lexington, KY 40514
MLS# 26002257Listed by: KELLER WILLIAMS LEGACY GROUP - New
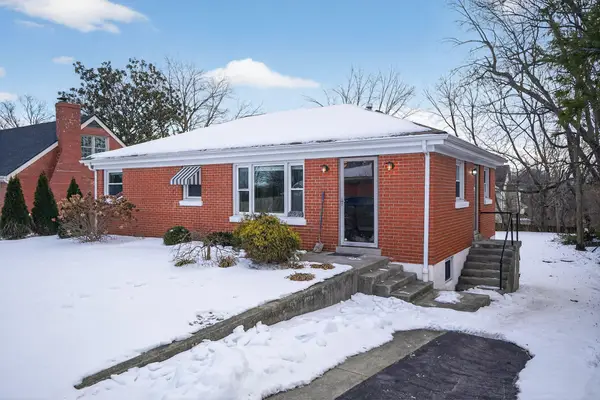 $260,000Active3 beds 1 baths988 sq. ft.
$260,000Active3 beds 1 baths988 sq. ft.2564 Millbrook Drive, Lexington, KY 40503
MLS# 26002442Listed by: LIFSTYL REAL ESTATE - Open Thu, 5 to 6:30pmNew
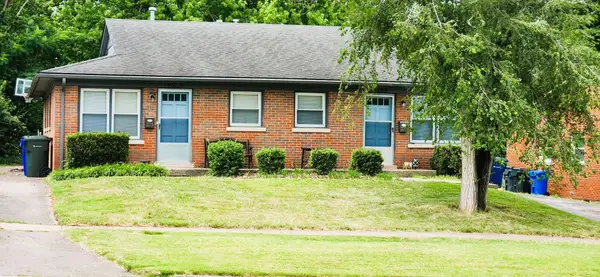 $249,900Active4 beds 2 baths1,560 sq. ft.
$249,900Active4 beds 2 baths1,560 sq. ft.2245 Alexandria Drive, Lexington, KY 40504
MLS# 26002427Listed by: BUILDING THE BLUEGRASS REALTY - New
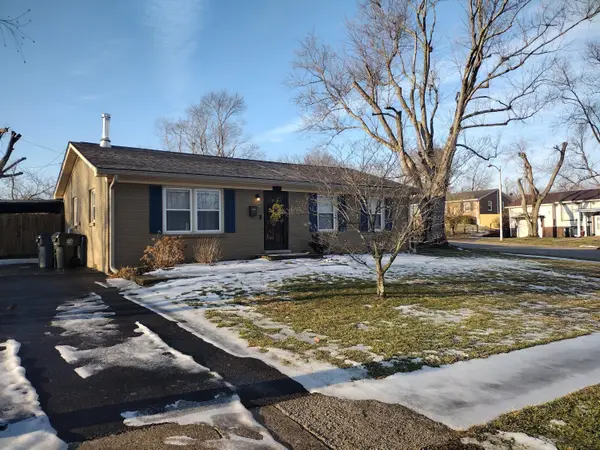 $284,900Active4 beds 2 baths1,614 sq. ft.
$284,900Active4 beds 2 baths1,614 sq. ft.322 Nottingham Road, Lexington, KY 40517
MLS# 26002428Listed by: COLD HARBOR REALTY - New
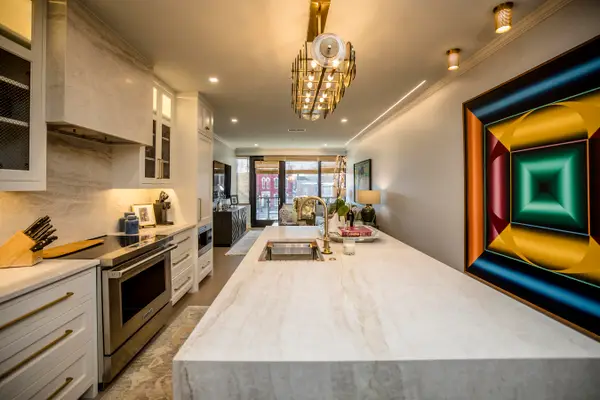 $1,075,000Active2 beds 3 baths1,387 sq. ft.
$1,075,000Active2 beds 3 baths1,387 sq. ft.106 W Vine Street #405, Lexington, KY 40507
MLS# 26002430Listed by: BLACK CROW REAL ESTATE - New
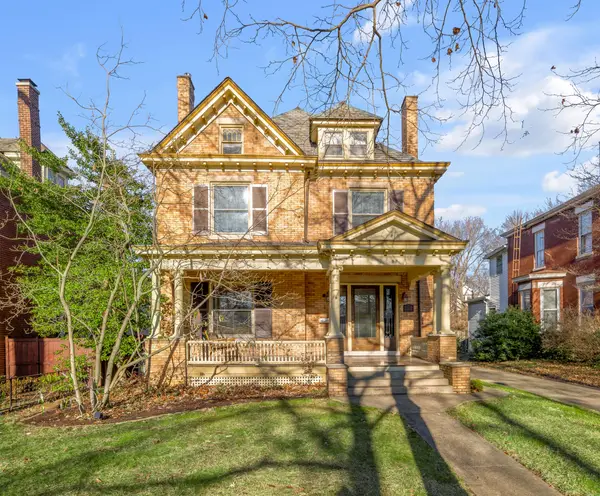 $899,900Active5 beds 2 baths3,110 sq. ft.
$899,900Active5 beds 2 baths3,110 sq. ft.325 Transylvania Park, Lexington, KY 40508
MLS# 26002415Listed by: BLUEGRASS SOTHEBY'S INTERNATIONAL REALTY - New
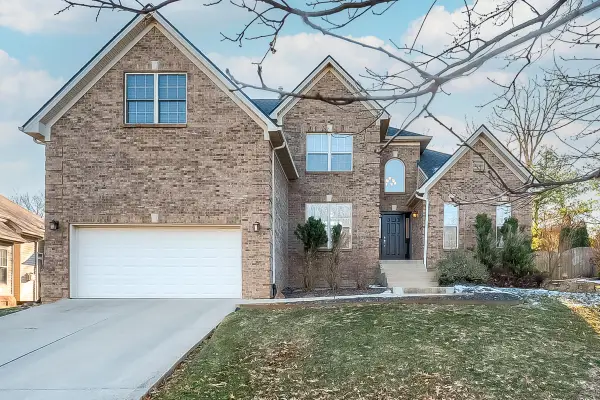 $499,900Active4 beds 3 baths2,564 sq. ft.
$499,900Active4 beds 3 baths2,564 sq. ft.2217 Sunningdale Drive, Lexington, KY 40509
MLS# 26002420Listed by: BLUEGRASS SOTHEBY'S INTERNATIONAL REALTY - Open Sun, 2 to 4pmNew
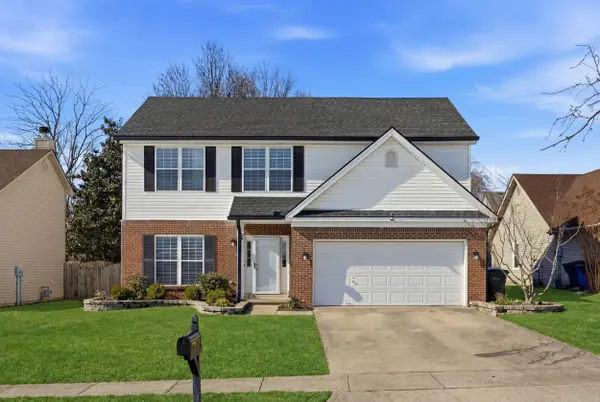 $370,000Active4 beds 3 baths2,020 sq. ft.
$370,000Active4 beds 3 baths2,020 sq. ft.344 Valley Brook Drive, Lexington, KY 40511
MLS# 26002411Listed by: THE BROKERAGE - New
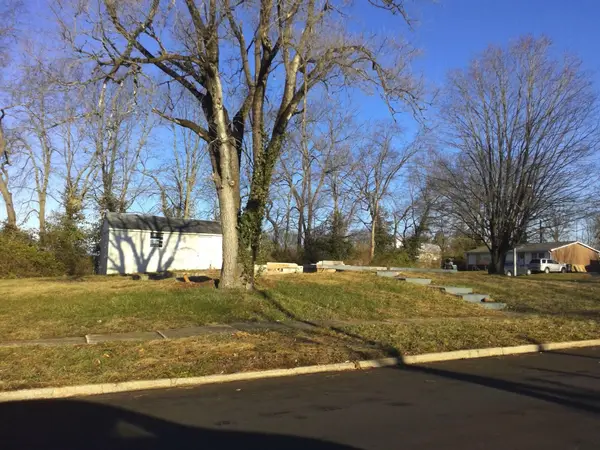 $100,000Active0.49 Acres
$100,000Active0.49 Acres2339 Pierson Drive, Lexington, KY 40505
MLS# 26002399Listed by: RED 1 REALTY

