Local realty services provided by:ERA Select Real Estate
Listed by: suzanne h elliott
Office: berkshire hathaway de movellan properties
MLS#:25500899
Source:KY_LBAR
Price summary
- Price:$360,000
- Price per sq. ft.:$169.97
About this home
Stunning 4-bed, 3-full bath home with a 2-car garage, ideally situated on a large corner lot. This home boasts two primary en-suites, an open-concept family room and kitchen area, perfect for entertaining. The family room features shiplap, adding a stylish accent, and the kitchen includes a split-level bar, pantry, and an eat-in area. Adjacent to the kitchen is a versatile tiled room, suitable for a formal dining area, kids' playroom, den, or gym. The first floor offers a spacious primary bedroom with an en-suite bath, complete with a double bowl vanity, walk-in closet, and walk-in shower. Second-floor primary bedroom also includes an en-suite bathroom, a walk-in closet, with ample space for a couch, or it can be utilized as a large family room or den. The property also features a separate utility room. Both HVAC systems replaced in '22 and dishwasher in '23. A fantastic bonus for the buyer is the Housewarmings custom grill with a burner, which will convey with the property. The backyard has a privacy fence, offering a secluded outdoor space. Location-wise, the home provides easy access to New Circle Road and Downtown Lexington. Residents can enjoy the nearby Town Branch Trail, Masterson Station Park, and the Clubhouse at McConnells Trace, which offers a pool and workout facilities for a fee.
Contact an agent
Home facts
- Year built:2009
- Listing ID #:25500899
- Added:142 day(s) ago
- Updated:January 12, 2026 at 05:44 PM
Rooms and interior
- Bedrooms:4
- Total bathrooms:3
- Full bathrooms:3
- Living area:2,118 sq. ft.
Heating and cooling
- Cooling:Electric
- Heating:Electric, Heat Pump, Zoned
Structure and exterior
- Year built:2009
- Building area:2,118 sq. ft.
- Lot area:0.16 Acres
Schools
- High school:Dunbar
- Middle school:Leestown
- Elementary school:Meadowthorpe
Utilities
- Water:Public
- Sewer:Public Sewer
Finances and disclosures
- Price:$360,000
- Price per sq. ft.:$169.97
New listings near 2773 Burnt Mill Road
- Open Sat, 1 to 3pmNew
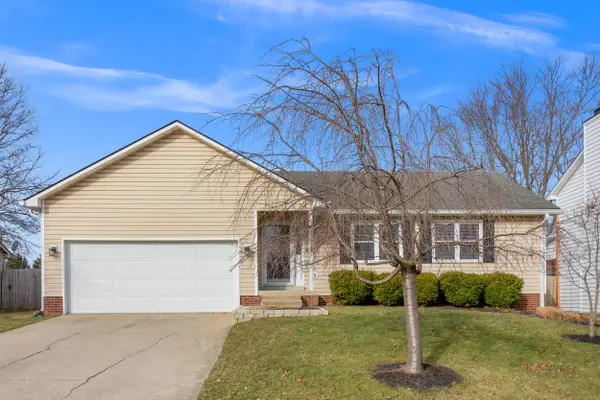 $318,000Active3 beds 2 baths1,200 sq. ft.
$318,000Active3 beds 2 baths1,200 sq. ft.3589 Boston Road, Lexington, KY 40503
MLS# 26001742Listed by: KELLER WILLIAMS COMMONWEALTH - Open Sun, 2 to 4pmNew
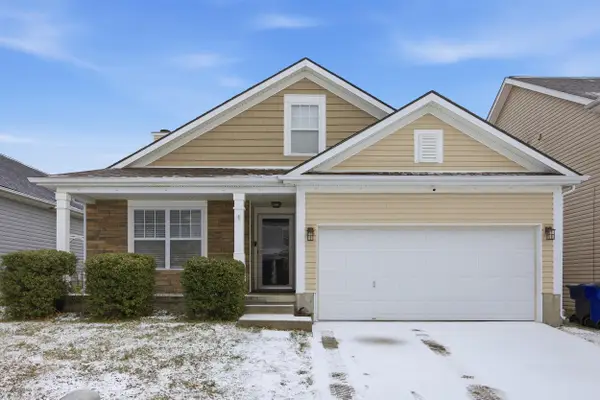 $345,000Active3 beds 2 baths1,802 sq. ft.
$345,000Active3 beds 2 baths1,802 sq. ft.1312 Harrington Court, Lexington, KY 40511
MLS# 26001892Listed by: ALLIED REALTY - New
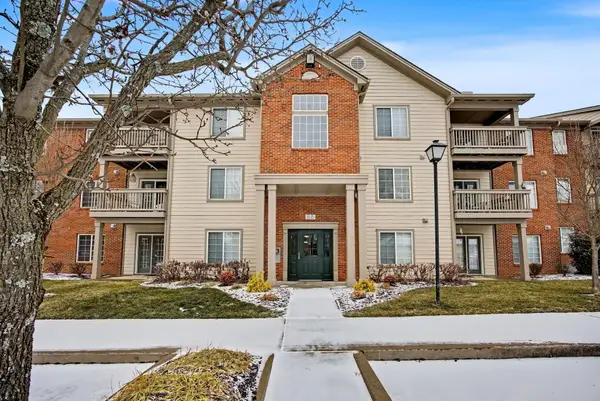 $269,000Active3 beds 2 baths1,442 sq. ft.
$269,000Active3 beds 2 baths1,442 sq. ft.600 Vincent Way #3101, Lexington, KY 40503
MLS# 26001859Listed by: TRU LIFE REAL ESTATE - Open Sat, 12 to 2pmNew
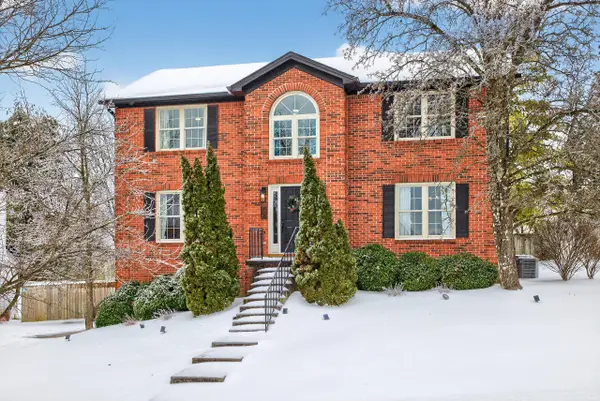 $485,000Active4 beds 4 baths2,760 sq. ft.
$485,000Active4 beds 4 baths2,760 sq. ft.704 Rainwater Drive, Lexington, KY 40515
MLS# 26001664Listed by: KELLER WILLIAMS BLUEGRASS REALTY - New
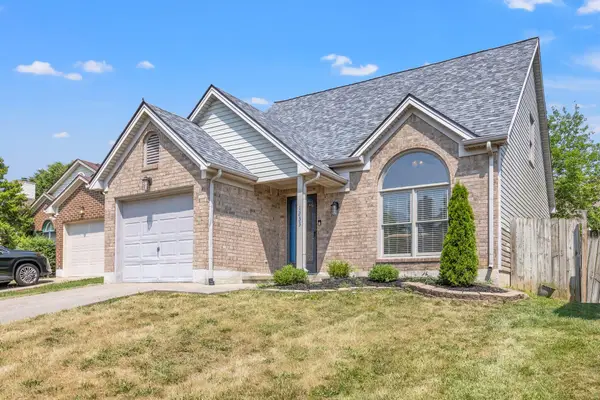 $309,900Active3 beds 2 baths1,312 sq. ft.
$309,900Active3 beds 2 baths1,312 sq. ft.1233 Aspen Street, Lexington, KY 40509
MLS# 26001697Listed by: THE BROKERAGE - New
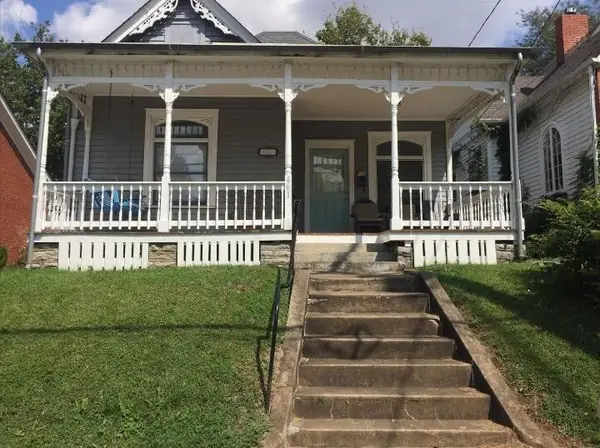 $460,000Active3 beds 2 baths1,244 sq. ft.
$460,000Active3 beds 2 baths1,244 sq. ft.461 E Maxwell Street, Lexington, KY 40508
MLS# 26001762Listed by: EXP REALTY, LLC 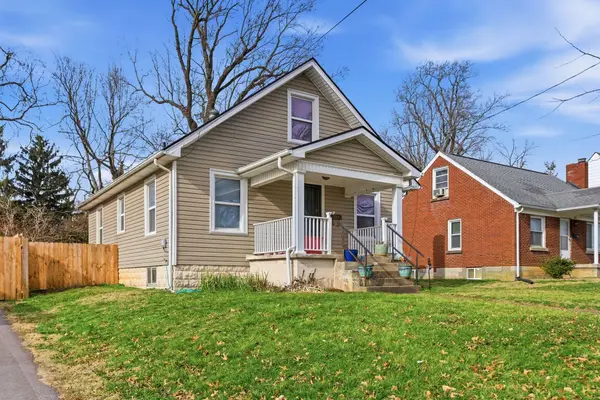 $150,000Pending2 beds 1 baths1,274 sq. ft.
$150,000Pending2 beds 1 baths1,274 sq. ft.107 Clyde Street, Lexington, KY 40508
MLS# 26001769Listed by: REAL BROKER LLC- New
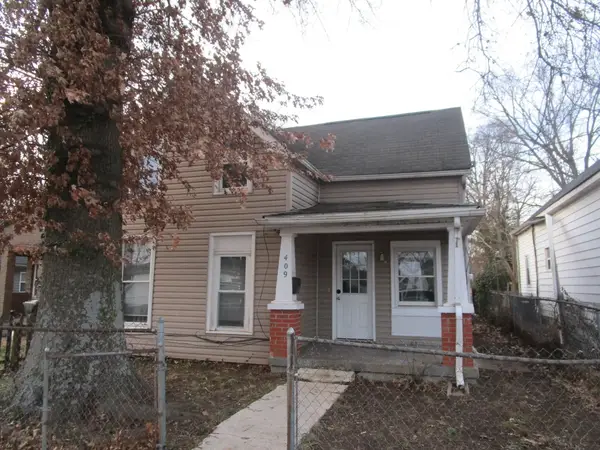 $160,000Active1 beds 1 baths869 sq. ft.
$160,000Active1 beds 1 baths869 sq. ft.409 Ash Street, Lexington, KY 40508
MLS# 26001843Listed by: HUNTER REAL ESTATE - New
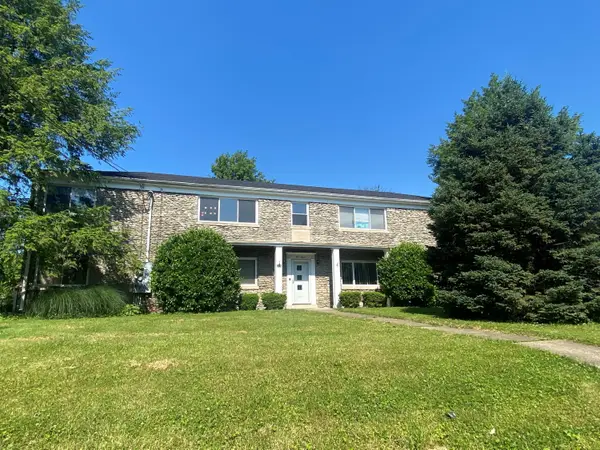 $500,000Active8 beds 4 baths3,600 sq. ft.
$500,000Active8 beds 4 baths3,600 sq. ft.115 Delmont Drive, Lexington, KY 40504
MLS# 26001822Listed by: BLOCK + LOT REAL ESTATE - Open Sat, 1 to 3pm
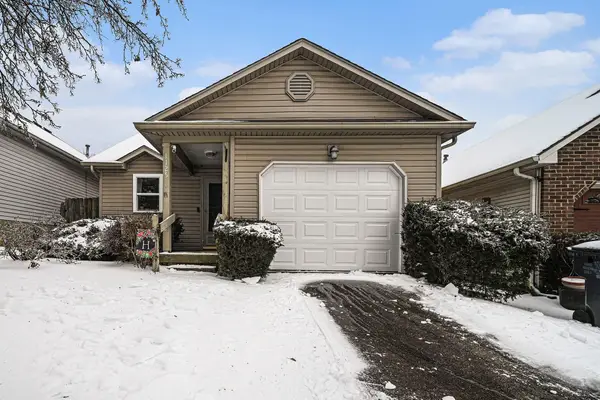 $235,000Pending2 beds 2 baths1,040 sq. ft.
$235,000Pending2 beds 2 baths1,040 sq. ft.1125 Jonestown Lane, Lexington, KY 40517
MLS# 26001817Listed by: KELLER WILLIAMS COMMONWEALTH

