2812 Southview Drive, Lexington, KY 40503
Local realty services provided by:ERA Select Real Estate
2812 Southview Drive,Lexington, KY 40503
$349,900
- 4 Beds
- 2 Baths
- 1,589 sq. ft.
- Single family
- Pending
Listed by: ivan timoshchuk
Office: lifstyl real estate
MLS#:25503209
Source:KY_LBAR
Price summary
- Price:$349,900
- Price per sq. ft.:$220.2
About this home
Looking for something close to the park, shopping, or your favorite spots in town? You just found it. This updated single-story, 4-bedroom, 2-bath home is ready to check all your boxes. Inside, you'll find four comfortable bedrooms, each with its own closet, and two full bathrooms with fresh tile surround tub, modern vanities, and a clean, stylish look. The spacious living room flows right into the heart of the home, an open kitchen with a center island and bar seating, brand-new cabinets, and quartz countertops throughout. Tucked off to the side, there's a large utility room that helps keep life organized. And from the backyard entry, has an extra hallway that makes the perfect mudroom. To add on, one bedroom features a cozy wood-burning fireplace with a beautiful stone surround, perfect for movie nights or quiet mornings with coffee. Outside? The stone exterior is a showstopper, and the flat, spacious backyard is ready for whatever you've got planned from BBQs, a playset, or maybe just a hammock and a shed to store the extras. If you're after something that's move-in ready, stylish, and in the right location, this is it. Call today to see it for yourself.
Contact an agent
Home facts
- Year built:1957
- Listing ID #:25503209
- Added:99 day(s) ago
- Updated:December 14, 2025 at 10:55 PM
Rooms and interior
- Bedrooms:4
- Total bathrooms:2
- Full bathrooms:2
- Living area:1,589 sq. ft.
Heating and cooling
- Cooling:Electric
- Heating:Natural Gas
Structure and exterior
- Year built:1957
- Building area:1,589 sq. ft.
- Lot area:0.24 Acres
Schools
- High school:Lafayette
- Middle school:Jessie Clark
- Elementary school:Clays Mill
Utilities
- Water:Public
- Sewer:Public Sewer
Finances and disclosures
- Price:$349,900
- Price per sq. ft.:$220.2
New listings near 2812 Southview Drive
- New
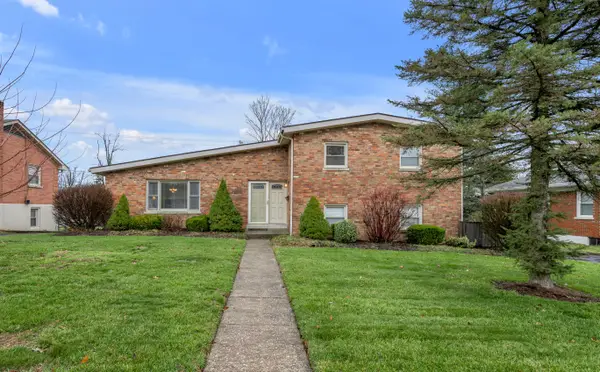 $325,000Active3 beds 2 baths1,697 sq. ft.
$325,000Active3 beds 2 baths1,697 sq. ft.291 Malabu Drive, Lexington, KY 40502
MLS# 26001147Listed by: BLUEGRASS SOTHEBY'S INTERNATIONAL REALTY - New
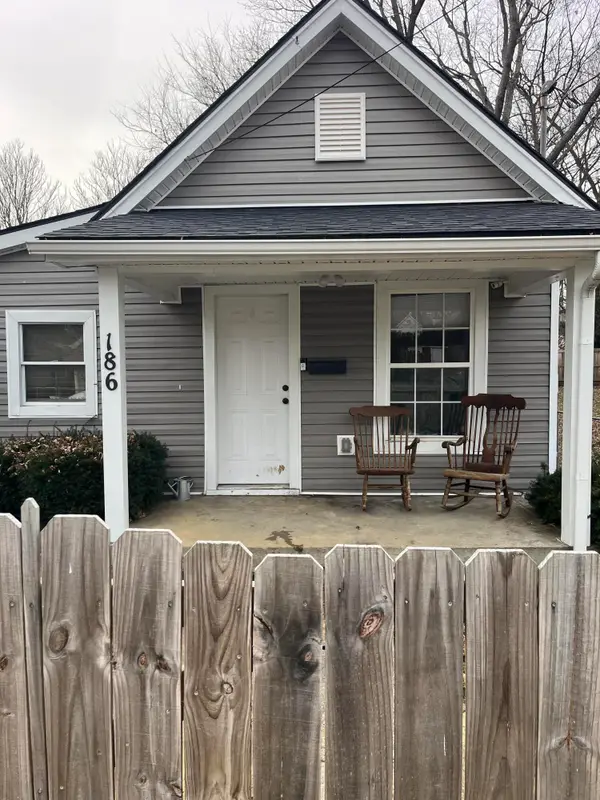 $160,000Active3 beds 1 baths825 sq. ft.
$160,000Active3 beds 1 baths825 sq. ft.186 Eddie Street, Lexington, KY 40508
MLS# 26000176Listed by: RE/MAX CREATIVE REALTY - New
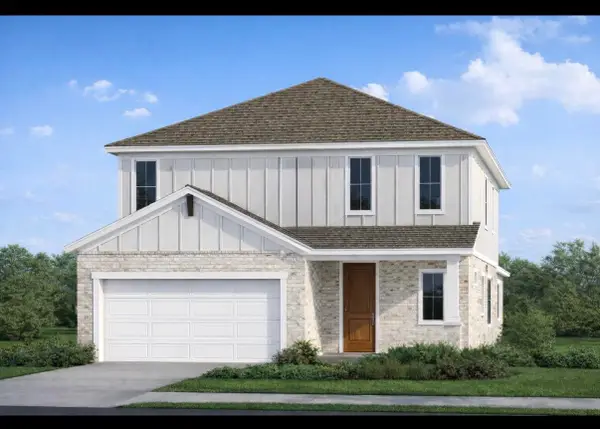 $689,000Active4 beds 4 baths2,730 sq. ft.
$689,000Active4 beds 4 baths2,730 sq. ft.4180 Buttermilk Road, Lexington, KY 40509
MLS# 26001135Listed by: NAPIER REALTORS - New
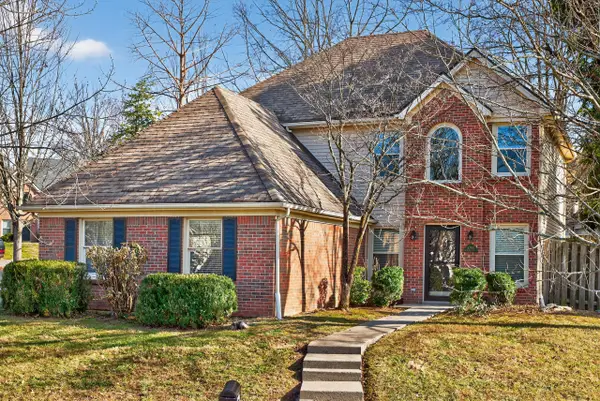 $387,500Active3 beds 3 baths1,831 sq. ft.
$387,500Active3 beds 3 baths1,831 sq. ft.3768 White Pine Drive, Lexington, KY 40514
MLS# 26001121Listed by: BLOCK + LOT REAL ESTATE - New
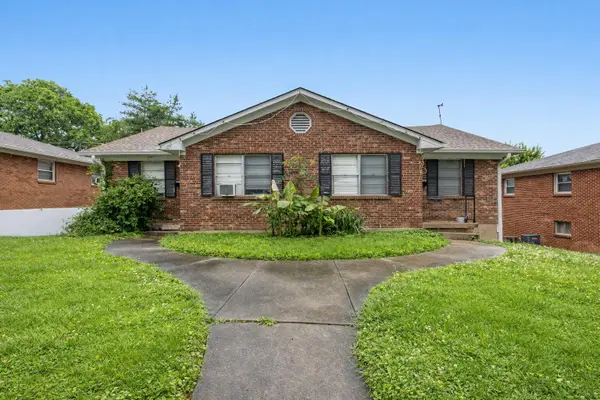 $232,500Active4 beds 2 baths2,069 sq. ft.
$232,500Active4 beds 2 baths2,069 sq. ft.1256-1258 Alexandria Drive, Lexington, KY 40504
MLS# 26001094Listed by: LIFSTYL REAL ESTATE - New
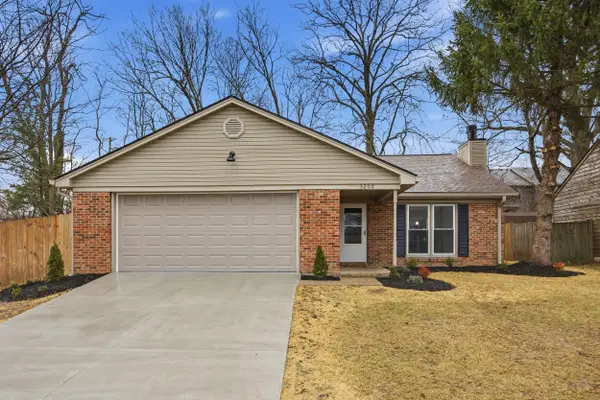 $319,000Active3 beds 2 baths1,347 sq. ft.
$319,000Active3 beds 2 baths1,347 sq. ft.3200 Hunters Point Drive, Lexington, KY 40515
MLS# 26001077Listed by: GUIDE REALTY, INC. - New
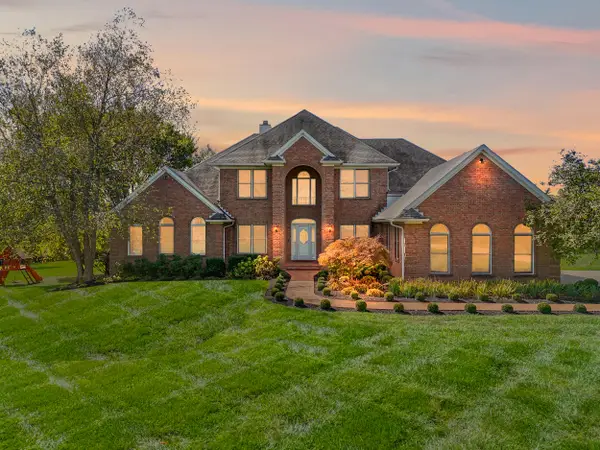 $2,200,000Active6 beds 7 baths7,100 sq. ft.
$2,200,000Active6 beds 7 baths7,100 sq. ft.229 Harp Innis Road, Lexington, KY 40511
MLS# 26001078Listed by: KELLER WILLIAMS LEGACY GROUP - New
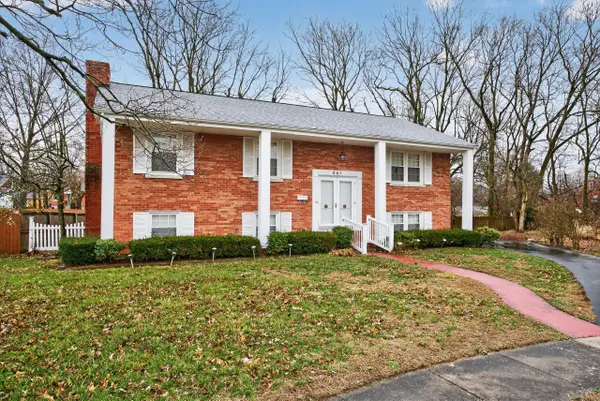 $400,000Active5 beds 3 baths2,354 sq. ft.
$400,000Active5 beds 3 baths2,354 sq. ft.641 Bellcastle Road, Lexington, KY 40505
MLS# 26001059Listed by: KELLER WILLIAMS LEGACY GROUP - New
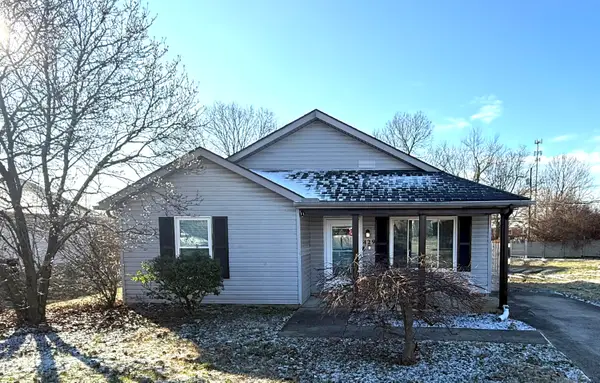 $236,500Active3 beds 2 baths1,347 sq. ft.
$236,500Active3 beds 2 baths1,347 sq. ft.429 Scottsdale Circle, Lexington, KY 40511
MLS# 26001064Listed by: THE LOCAL AGENTS - Open Sun, 1 to 3pmNew
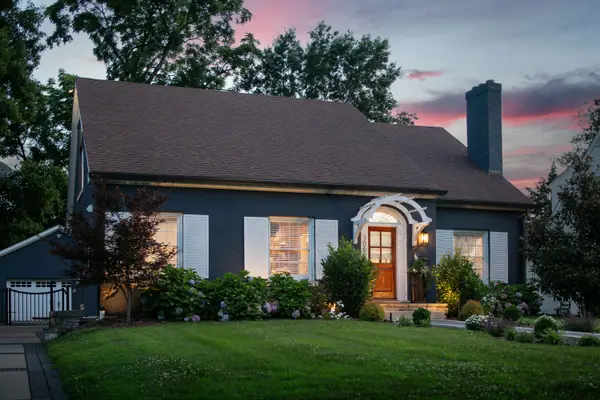 $1,160,000Active3 beds 5 baths3,747 sq. ft.
$1,160,000Active3 beds 5 baths3,747 sq. ft.1060 Cooper Drive, Lexington, KY 40502
MLS# 26001067Listed by: THE BROKERAGE
