2823 Our Tibbs Trail, Lexington, KY 40511
Local realty services provided by:ERA Select Real Estate

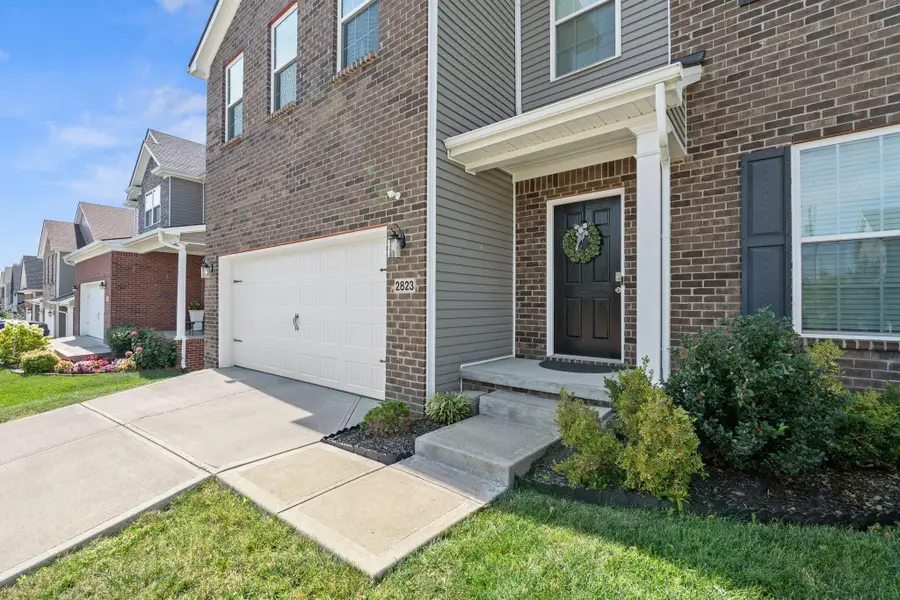
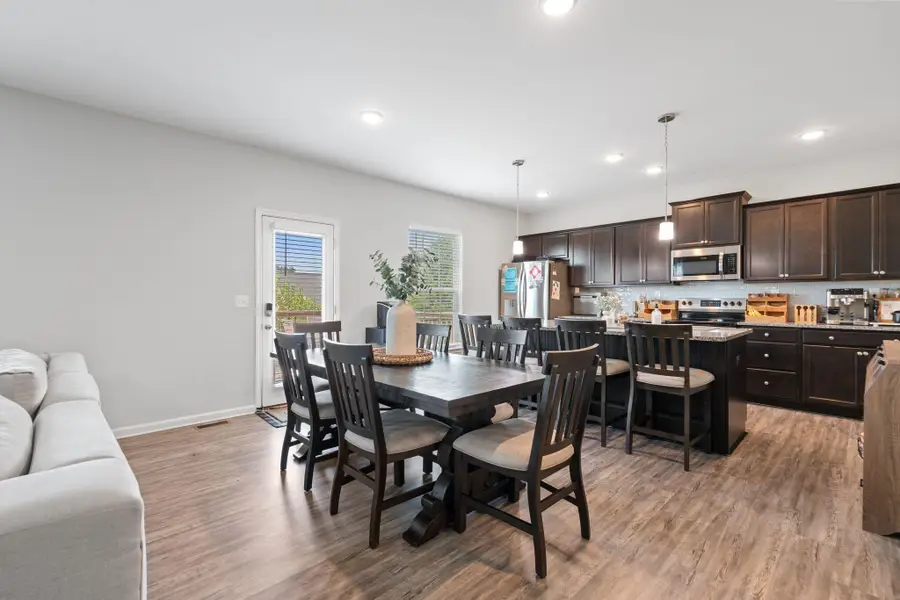
2823 Our Tibbs Trail,Lexington, KY 40511
$469,900
- 4 Beds
- 4 Baths
- 3,313 sq. ft.
- Single family
- Active
Listed by:robert v milam
Office:the brokerage
MLS#:25018420
Source:KY_LBAR
Price summary
- Price:$469,900
- Price per sq. ft.:$141.84
About this home
Welcome to 2823 Our Tibbs Trail - Modern Living with a Newly Finished Basement!
Built in 2021, this beautifully maintained home offers the perfect blend of modern comfort and functional space in one of Lexington's most desirable communities. Boasting 4 bedrooms and 3.5 bathrooms, this home features an open-concept layout, contemporary finishes, and an abundance of natural light.
The standout feature? A recently finished basement that adds incredible versatility—complete with luxury vinyl plank flooring and a full bathroom, it's ideal for a guest suite, home office, entertainment area, or gym.
The main living area offers a sleek kitchen with stainless steel appliances and granite countertops, flowing effortlessly into the dining and living spaces—perfect for gatherings and everyday living. Upstairs, spacious bedrooms and well-appointed bathrooms provide comfort and privacy.
Enjoy the convenience of a 2-car garage, a fenced backyard, and proximity to parks, schools, shopping, and major thoroughfares.
This move-in-ready home offers both style and space—schedule your private showing today!
Contact an agent
Home facts
- Year built:2021
- Listing Id #:25018420
- Added:1 day(s) ago
- Updated:August 20, 2025 at 03:38 AM
Rooms and interior
- Bedrooms:4
- Total bathrooms:4
- Full bathrooms:3
- Half bathrooms:1
- Living area:3,313 sq. ft.
Heating and cooling
- Cooling:Electric
- Heating:Forced Air, Natural Gas
Structure and exterior
- Year built:2021
- Building area:3,313 sq. ft.
- Lot area:0.12 Acres
Schools
- High school:Bryan Station
- Middle school:Bryan Station
- Elementary school:Sandersville
Utilities
- Water:Public
- Sewer:Public Sewer
Finances and disclosures
- Price:$469,900
- Price per sq. ft.:$141.84
New listings near 2823 Our Tibbs Trail
- New
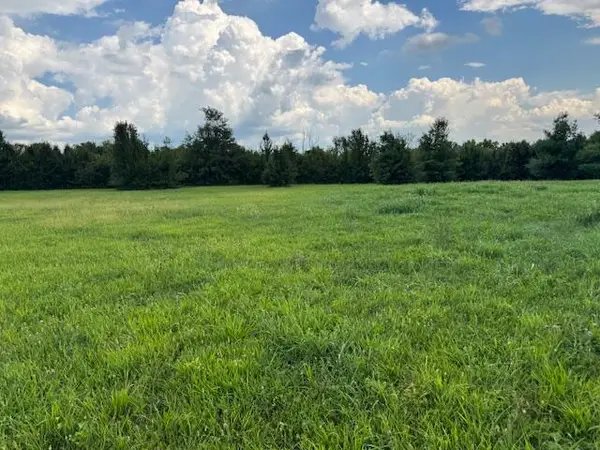 $249,000Active2.33 Acres
$249,000Active2.33 Acres4184 Todds Road, Lexington, KY 40509
MLS# 25018400Listed by: BLUEGRASS SOTHEBY'S INTERNATIONAL REALTY - New
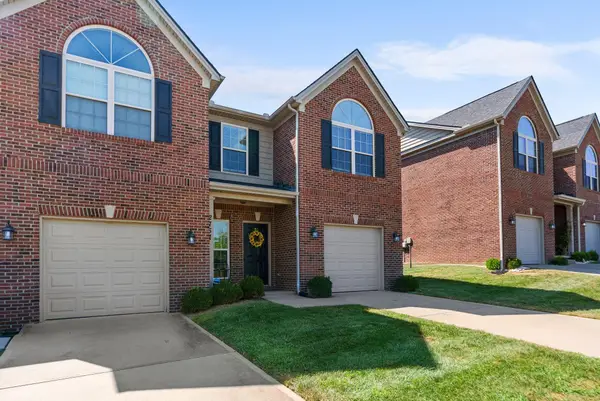 $300,000Active3 beds 3 baths1,671 sq. ft.
$300,000Active3 beds 3 baths1,671 sq. ft.2757 Meadowsweet Lane, Lexington, KY 40511
MLS# 25018377Listed by: BLUEGRASS SOTHEBY'S INTERNATIONAL REALTY - New
 $739,000Active3 beds 4 baths2,650 sq. ft.
$739,000Active3 beds 4 baths2,650 sq. ft.4173 Cocos Way, Lexington, KY 40513
MLS# 25018366Listed by: RECTOR HAYDEN REALTORS - New
 $669,000Active3 beds 4 baths2,500 sq. ft.
$669,000Active3 beds 4 baths2,500 sq. ft.4171 Cocos Way, Lexington, KY 40513
MLS# 25018367Listed by: RECTOR HAYDEN REALTORS - New
 $279,900Active3 beds 2 baths1,208 sq. ft.
$279,900Active3 beds 2 baths1,208 sq. ft.4244 Jasmine Rose Way, Lexington, KY 40515
MLS# 25018345Listed by: RECTOR HAYDEN REALTORS - Open Sun, 2 to 4pmNew
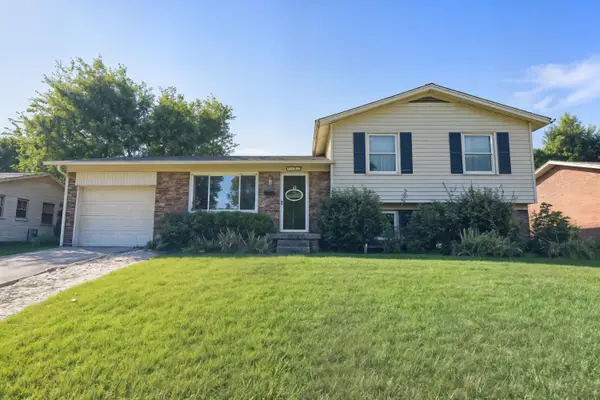 $290,000Active3 beds 2 baths1,696 sq. ft.
$290,000Active3 beds 2 baths1,696 sq. ft.2213 Azalea Drive, Lexington, KY 40504
MLS# 25018349Listed by: THE BROKERAGE 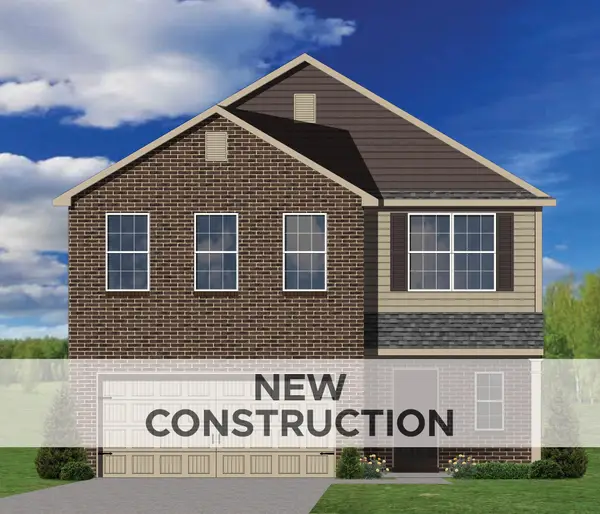 $348,260Pending4 beds 3 baths2,071 sq. ft.
$348,260Pending4 beds 3 baths2,071 sq. ft.820 Halford Place, Lexington, KY 40511
MLS# 25018324Listed by: CHRISTIES INTERNATIONAL REAL ESTATE BLUEGRASS- New
 $259,000Active3 beds 1 baths1,008 sq. ft.
$259,000Active3 beds 1 baths1,008 sq. ft.701 Woodward Lane, Lexington, KY 40509
MLS# 25018294Listed by: RE/MAX CREATIVE REALTY - New
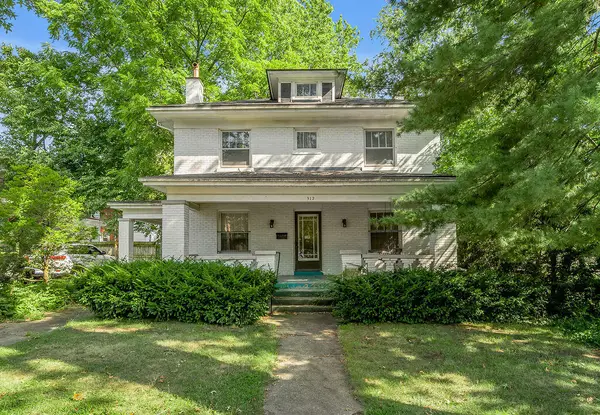 $299,000Active3 beds 2 baths1,660 sq. ft.
$299,000Active3 beds 2 baths1,660 sq. ft.312 Linden Walk, Lexington, KY 40508
MLS# 25018322Listed by: TEAM PANNELL REAL ESTATE
