286 Hill N Dale Road, Lexington, KY 40503
Local realty services provided by:ERA Team Realtors
286 Hill N Dale Road,Lexington, KY 40503
$550,000
- 3 Beds
- 3 Baths
- 2,176 sq. ft.
- Single family
- Active
Listed by: jessica bach
Office: lifstyl real estate
MLS#:25505159
Source:KY_LBAR
Price summary
- Price:$550,000
- Price per sq. ft.:$252.76
About this home
Welcome to 286 Hill N Dale Rd - A Modern Masterpiece, Like NEW, FULL of Upgrades in Lexington's Coveted 40503. Tucked into one of Lexington's most unique neighborhoods, this pristine low maintenance home is a rare blend of modern sophistication, convenience, and everyday comfort. Set on a beautifully landscaped 1/3-acre lot, it offers a serene retreat just moments from vibrant downtown Lexington, the University of Kentucky, Whole Foods, Publix, Kroger, and more—all within the New Circle Road loop. The main level boasts a beautifully appointed primary suite with soaring 14-foot ceilings, a spacious walk-in closet, and a private en suite bath, in addition to 2 more spacious bedrooms and 2 more full baths to complete the home. Outside, the lush, private yard provides an ideal setting for entertaining or peaceful relaxation. Other treasures include throughout ALL NEW: electrical, ductwork, lvp, light fixtures, PEX plumbing, tankless water heater w/circulation pump, spray foam insulated 6-inch walls, and an insulated conditioned crawl space. With every detail meticulously restored and thoughtfully designed, 286 Hill N Dale Rd is a rare opportunity to experience modern luxury in one of Lexington's most established neighborhoods.
Contact an agent
Home facts
- Year built:1955
- Listing ID #:25505159
- Added:165 day(s) ago
- Updated:December 27, 2025 at 11:09 AM
Rooms and interior
- Bedrooms:3
- Total bathrooms:3
- Full bathrooms:3
- Living area:2,176 sq. ft.
Heating and cooling
- Cooling:Electric
- Heating:Heat Pump
Structure and exterior
- Year built:1955
- Building area:2,176 sq. ft.
- Lot area:0.29 Acres
Schools
- High school:Lafayette
- Middle school:Jessie Clark
- Elementary school:Clays Mill
Utilities
- Water:Public
- Sewer:Public Sewer
Finances and disclosures
- Price:$550,000
- Price per sq. ft.:$252.76
New listings near 286 Hill N Dale Road
- New
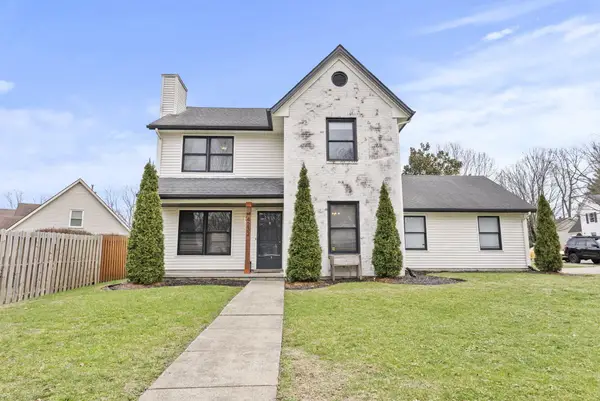 $399,900Active3 beds 3 baths1,626 sq. ft.
$399,900Active3 beds 3 baths1,626 sq. ft.4232 Steamboat Road, Lexington, KY 40514
MLS# 25508149Listed by: NATIONAL REAL ESTATE - New
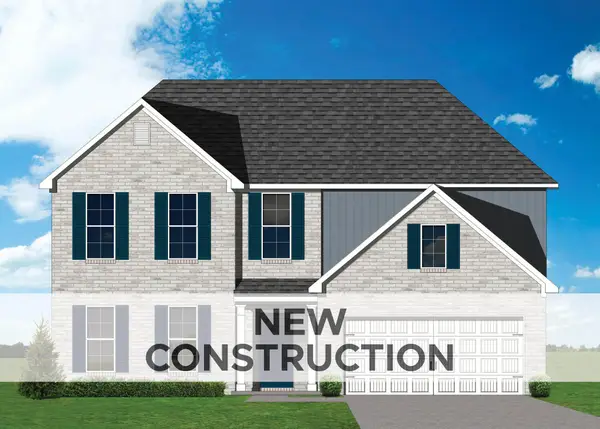 $472,308Active5 beds 3 baths2,498 sq. ft.
$472,308Active5 beds 3 baths2,498 sq. ft.2236 Cravat Pass, Lexington, KY 40511
MLS# 25508456Listed by: CHRISTIES INTERNATIONAL REAL ESTATE BLUEGRASS - New
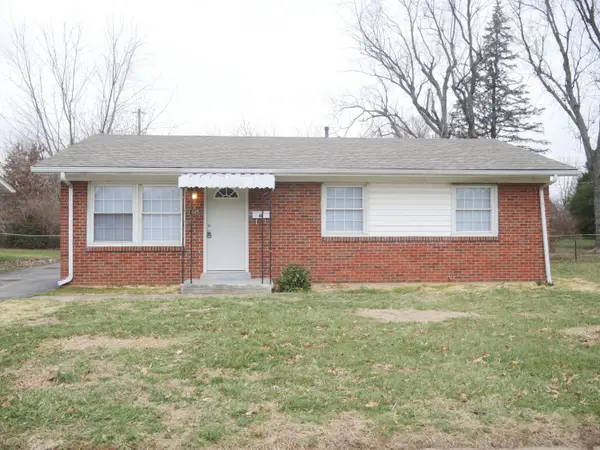 $199,900Active3 beds 1 baths925 sq. ft.
$199,900Active3 beds 1 baths925 sq. ft.1945 Brynell Drive, Lexington, KY 40505
MLS# 25508445Listed by: RED FOX REALTY INC. - New
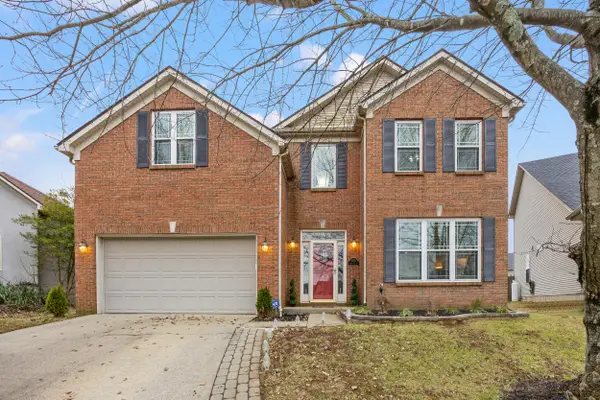 $420,000Active4 beds 3 baths2,661 sq. ft.
$420,000Active4 beds 3 baths2,661 sq. ft.2704 Timber Oaks Court, Lexington, KY 40511
MLS# 25508432Listed by: BLUEGRASS PROPERTIES GROUP - New
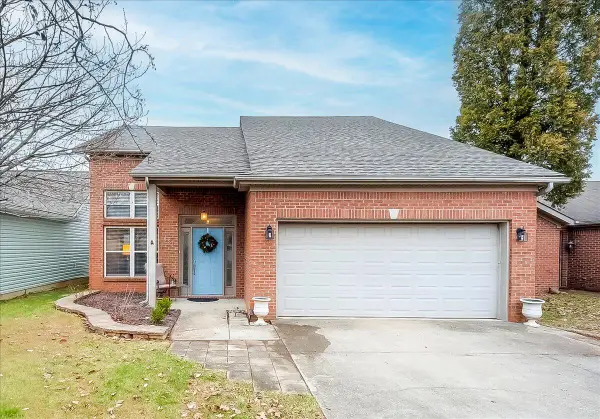 $335,000Active3 beds 2 baths1,702 sq. ft.
$335,000Active3 beds 2 baths1,702 sq. ft.433 Lucille Drive, Lexington, KY 40511
MLS# 25508431Listed by: FIREFLY REALTY & INVESTMENTS - New
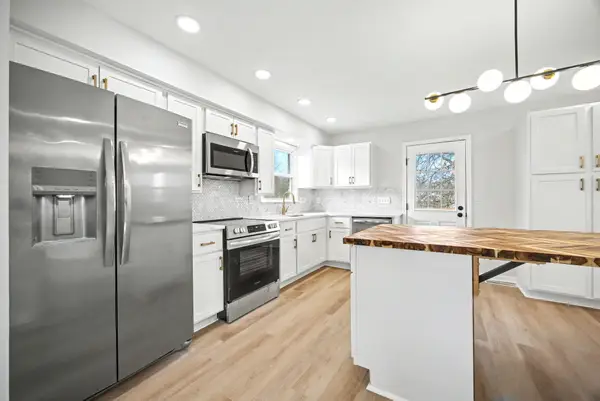 $414,900Active3 beds 3 baths2,177 sq. ft.
$414,900Active3 beds 3 baths2,177 sq. ft.4537 Mandeville Way, Lexington, KY 40515
MLS# 25508395Listed by: GSP HOMES - New
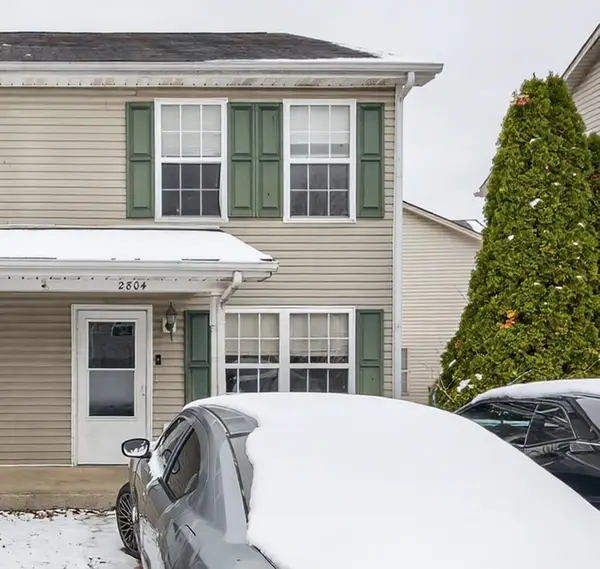 $170,000Active2 beds 3 baths1,088 sq. ft.
$170,000Active2 beds 3 baths1,088 sq. ft.2804 Hanna Place, Lexington, KY 40509
MLS# 25508377Listed by: MCCONNELL REAL ESTATE, INC. - New
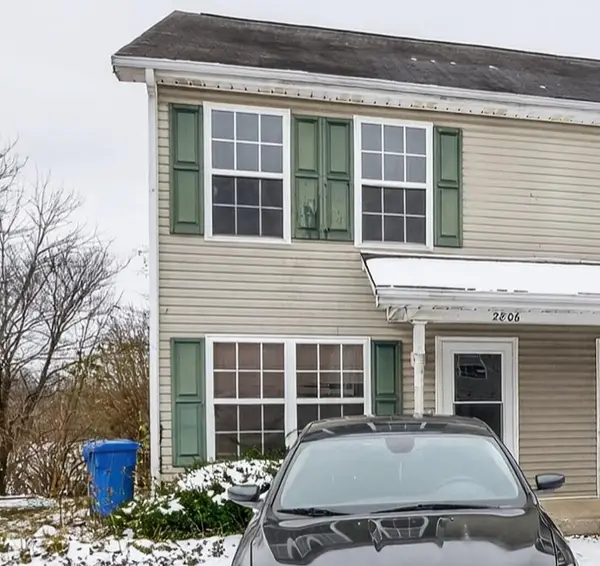 $170,000Active2 beds 3 baths1,088 sq. ft.
$170,000Active2 beds 3 baths1,088 sq. ft.2806 Hanna Place, Lexington, KY 40509
MLS# 25508381Listed by: MCCONNELL REAL ESTATE, INC. 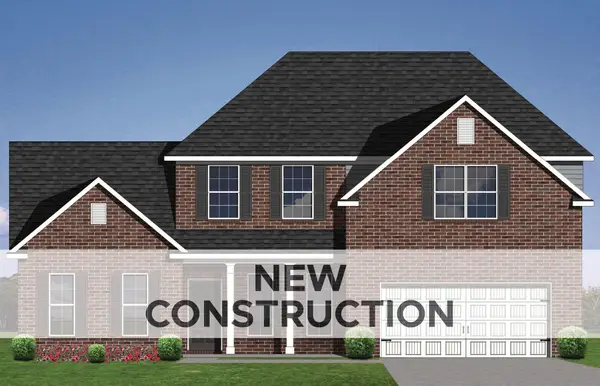 $488,915Pending4 beds 4 baths2,942 sq. ft.
$488,915Pending4 beds 4 baths2,942 sq. ft.2165 Cravat Pass, Lexington, KY 40511
MLS# 25508372Listed by: CHRISTIES INTERNATIONAL REAL ESTATE BLUEGRASS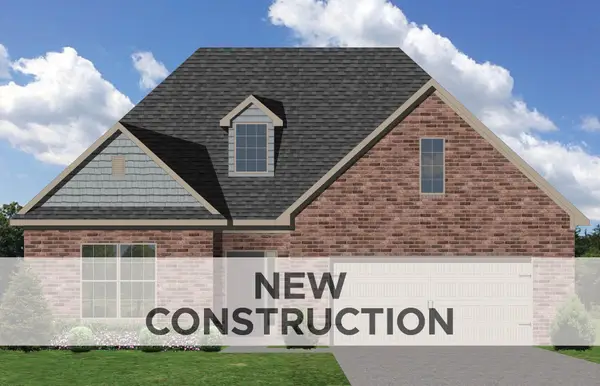 $456,480Pending3 beds 2 baths2,082 sq. ft.
$456,480Pending3 beds 2 baths2,082 sq. ft.2841 Seneca Lk Road, Lexington, KY 40509
MLS# 25508373Listed by: CHRISTIES INTERNATIONAL REAL ESTATE BLUEGRASS
