2869 Blackford Parkway, Lexington, KY 40509
Local realty services provided by:ERA Select Real Estate
2869 Blackford Parkway,Lexington, KY 40509
$520,118
- 4 Beds
- 3 Baths
- 2,653 sq. ft.
- Single family
- Active
Listed by: dicksie m ward, jason landon
Office: christies international real estate bluegrass
MLS#:25501736
Source:KY_LBAR
Price summary
- Price:$520,118
- Price per sq. ft.:$196.05
- Monthly HOA dues:$18.75
About this home
The two-story Dogwood plan w/ covered front patio and 16x12 covered back patio and 2 car garage. The 1st floor offers lots of room to spread out and a guest suite with a fully tiled shower, a flex room off the entry which can serve as an office, formal living or dining room and the kitchen which includes a step-in pantry an island with counter dining, with stainless appliances and opens to the large Family Room with a fireplace that has stone to ceiling, a raised hearth and a barnwood mantle. The upstairs primary bedroom includes a trey ceiling, and the bath has a double bowl vanity, fully tiled shower, tub, linen closet, and large walk -in dual closets. Upstairs also has a large loft and two other bedrooms with generously sized closets, a full bath, and utility room with folding counter. This plan includes a walk-in unfinished attic storage area off bedroom #2. This home is conveniently located near much shopping, restaurants, medical facilities and I-75. Job #2HT (Framing Stage)
Contact an agent
Home facts
- Year built:2025
- Listing ID #:25501736
- Added:149 day(s) ago
- Updated:February 15, 2026 at 03:50 PM
Rooms and interior
- Bedrooms:4
- Total bathrooms:3
- Full bathrooms:3
- Living area:2,653 sq. ft.
Heating and cooling
- Cooling:Electric, Zoned
- Heating:Forced Air, Natural Gas, Zoned
Structure and exterior
- Year built:2025
- Building area:2,653 sq. ft.
- Lot area:0.17 Acres
Schools
- High school:Frederick Douglass
- Middle school:Mary E Britton
- Elementary school:Brenda Cowan
Utilities
- Water:Public
- Sewer:Public Sewer
Finances and disclosures
- Price:$520,118
- Price per sq. ft.:$196.05
New listings near 2869 Blackford Parkway
- New
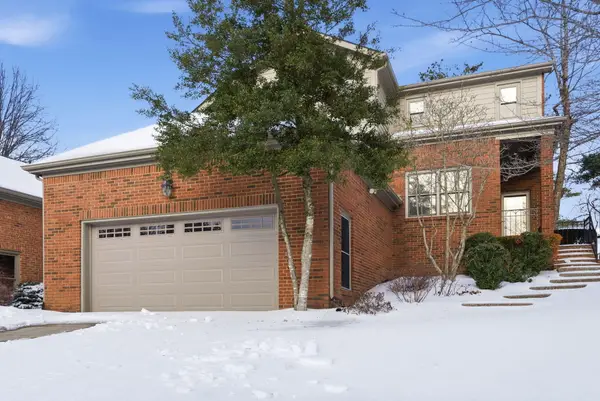 $475,000Active3 beds 3 baths2,597 sq. ft.
$475,000Active3 beds 3 baths2,597 sq. ft.629 Andover Village Place, Lexington, KY 40509
MLS# 26002670Listed by: NATIONAL REAL ESTATE - New
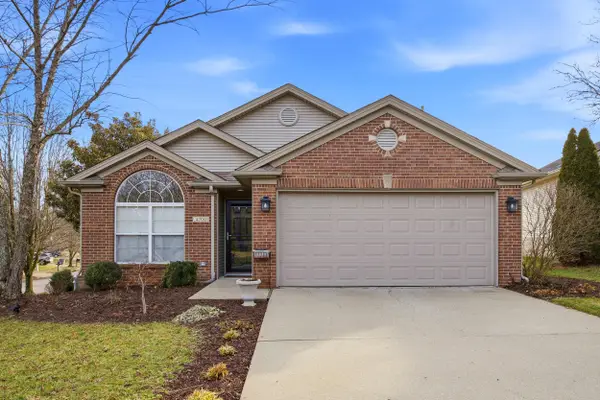 $389,900Active3 beds 2 baths1,565 sq. ft.
$389,900Active3 beds 2 baths1,565 sq. ft.4700 Orlando Court, Lexington, KY 40515
MLS# 26002658Listed by: KENTUCKY REAL ESTATE GROUP - Open Sun, 12 to 2pmNew
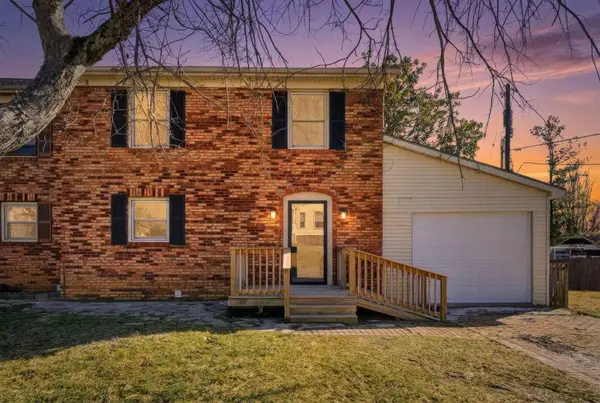 $320,000Active3 beds 4 baths2,834 sq. ft.
$320,000Active3 beds 4 baths2,834 sq. ft.1420 Ridgecrest Drive, Lexington, KY 40517
MLS# 26002522Listed by: RE/MAX CREATIVE REALTY - New
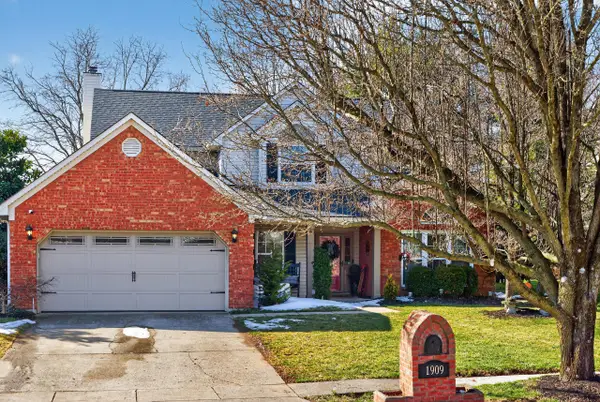 $519,900Active4 beds 3 baths2,555 sq. ft.
$519,900Active4 beds 3 baths2,555 sq. ft.1909 Westmeath Place, Lexington, KY 40503
MLS# 26002644Listed by: TRU LIFE REAL ESTATE - New
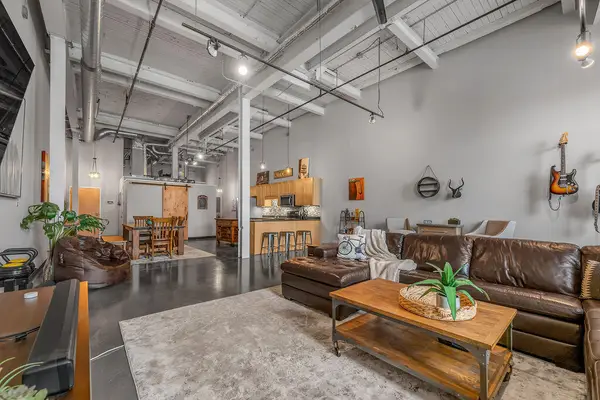 $239,500Active1 beds 1 baths1,364 sq. ft.
$239,500Active1 beds 1 baths1,364 sq. ft.201 Price Road #111, Lexington, KY 40511
MLS# 26002647Listed by: KELLER WILLIAMS LEGACY GROUP - New
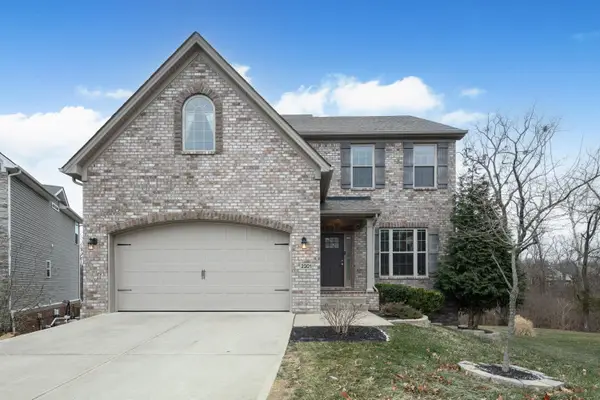 $669,000Active4 beds 4 baths3,726 sq. ft.
$669,000Active4 beds 4 baths3,726 sq. ft.2301 Armature Court, Lexington, KY 40514
MLS# 26002637Listed by: LIFSTYL REAL ESTATE - New
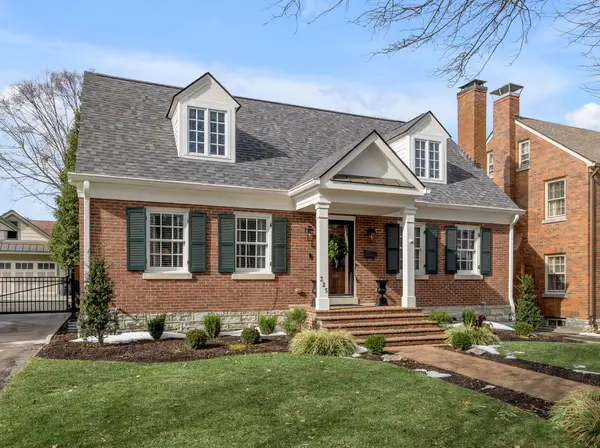 $1,695,000Active4 beds 5 baths3,894 sq. ft.
$1,695,000Active4 beds 5 baths3,894 sq. ft.325 Kingsway Drive, Lexington, KY 40502
MLS# 26002634Listed by: BLUEGRASS SOTHEBY'S INTERNATIONAL REALTY - New
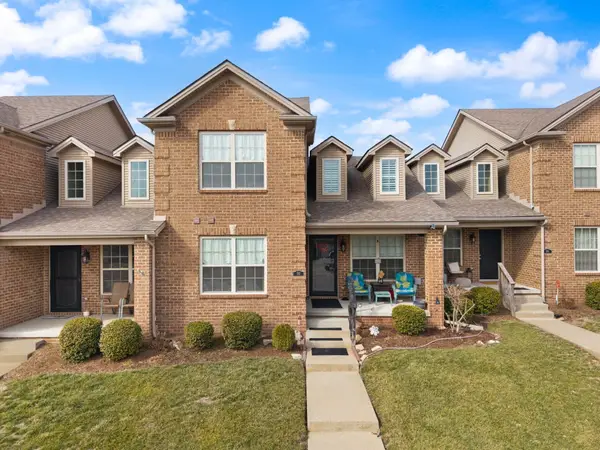 $329,900Active3 beds 3 baths1,640 sq. ft.
$329,900Active3 beds 3 baths1,640 sq. ft.717 Newtown Springs Drive, Lexington, KY 40511
MLS# 26002595Listed by: KELLER WILLIAMS BLUEGRASS REALTY - New
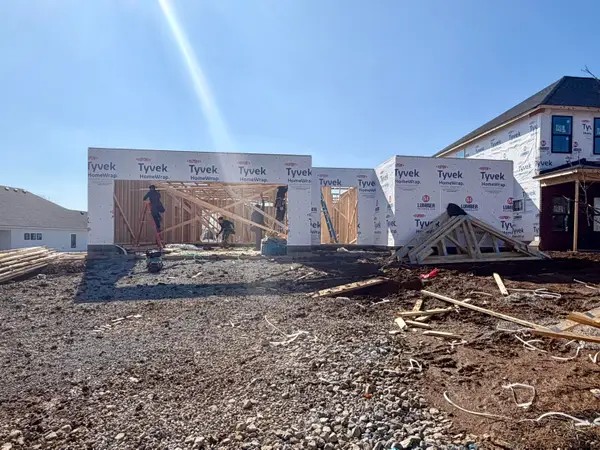 $479,000Active3 beds 2 baths1,900 sq. ft.
$479,000Active3 beds 2 baths1,900 sq. ft.4132 Buttermilk Road, Lexington, KY 40509
MLS# 26002591Listed by: KELLER WILLIAMS COMMONWEALTH - New
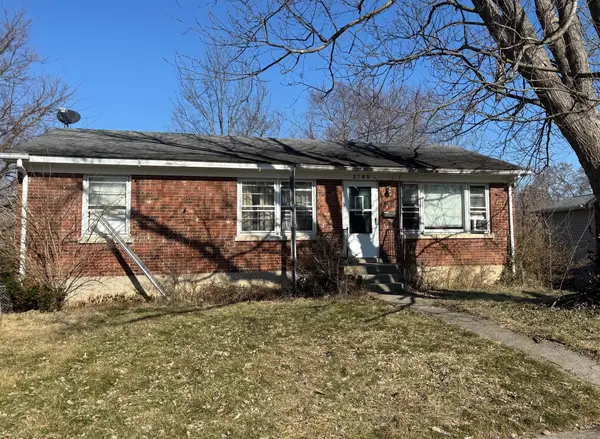 $200,000Active3 beds 2 baths1,548 sq. ft.
$200,000Active3 beds 2 baths1,548 sq. ft.2769 Baybrook Road, Lexington, KY 40517
MLS# 26002574Listed by: COMMONWEALTH REAL ESTATE PROFESSIONALS

