2907 Argyle Drive, Lexington, KY 40517
Local realty services provided by:ERA Select Real Estate
2907 Argyle Drive,Lexington, KY 40517
$379,000
- 7 Beds
- 2 Baths
- 2,709 sq. ft.
- Single family
- Active
Listed by: ivy barksdale
Office: guide realty, inc.
MLS#:25506031
Source:KY_LBAR
Price summary
- Price:$379,000
- Price per sq. ft.:$139.9
About this home
Looking for space for everyone and room to spread out? This is it! Newly renovated split-level home just minutes from Fayette Mall, may be all the house you need! With its new roof, newly painted exterior, new landscaping, new concrete driveway and new privacy fencing, this home has the look you need. Just step in the front door and feel the coziness of being at home in a space that features multiple bedroom options - easily up to 7! Or use some of those rooms to have multiple office spaces, craft rooms, storage, or whatever you need. With its completely new kitchen that features all new cabinets, countertops and stainless steel appliances, this home gives even more than meets the eye. The interior has been completely painted, new flooring throughout, new light fixtures added and updated bathrooms. A large family room leads to a 3-season sunroom, and an equally large recreation room all provide ample space for living and entertaining. Then there is the privacy fenced backyard with a detached oversized one-car garage, an inviting patio space that leads to the rec room, and with all that, there is still space to run, play and relax.
Contact an agent
Home facts
- Year built:1962
- Listing ID #:25506031
- Added:91 day(s) ago
- Updated:February 12, 2026 at 03:41 PM
Rooms and interior
- Bedrooms:7
- Total bathrooms:2
- Full bathrooms:2
- Living area:2,709 sq. ft.
Heating and cooling
- Heating:Forced Air, Natural Gas
Structure and exterior
- Year built:1962
- Building area:2,709 sq. ft.
Schools
- High school:Tates Creek
- Middle school:Southern
- Elementary school:Lansdowne
Utilities
- Water:Public
- Sewer:Public Sewer
Finances and disclosures
- Price:$379,000
- Price per sq. ft.:$139.9
New listings near 2907 Argyle Drive
- New
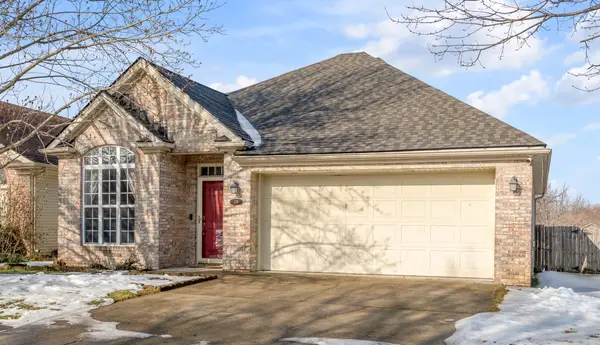 $295,000Active3 beds 2 baths1,350 sq. ft.
$295,000Active3 beds 2 baths1,350 sq. ft.149 Yamacraw Place, Lexington, KY 40511
MLS# 26002537Listed by: BLUEGRASS SOTHEBY'S INTERNATIONAL REALTY - New
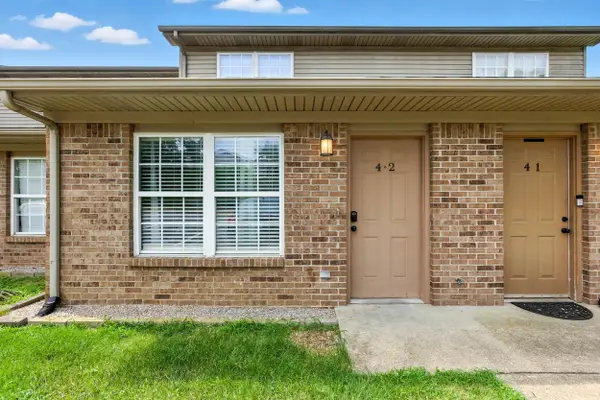 $205,000Active3 beds 2 baths1,232 sq. ft.
$205,000Active3 beds 2 baths1,232 sq. ft.1100 Horsemans Lane #42, Lexington, KY 40504
MLS# 26002474Listed by: WEESNER PROPERTIES, INC. - New
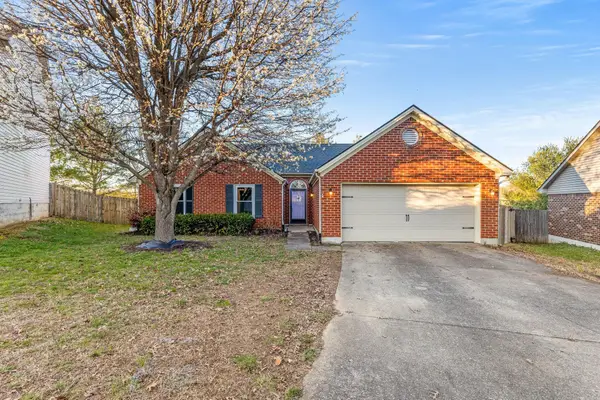 $339,900Active3 beds 2 baths1,406 sq. ft.
$339,900Active3 beds 2 baths1,406 sq. ft.1280 Kennecott Way, Lexington, KY 40514
MLS# 26002257Listed by: KELLER WILLIAMS LEGACY GROUP - New
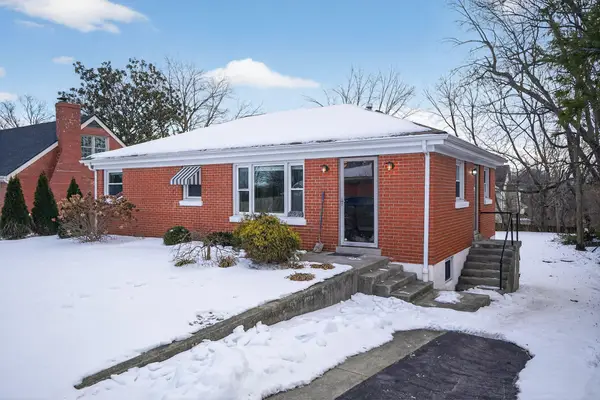 $260,000Active3 beds 1 baths988 sq. ft.
$260,000Active3 beds 1 baths988 sq. ft.2564 Millbrook Drive, Lexington, KY 40503
MLS# 26002442Listed by: LIFSTYL REAL ESTATE - New
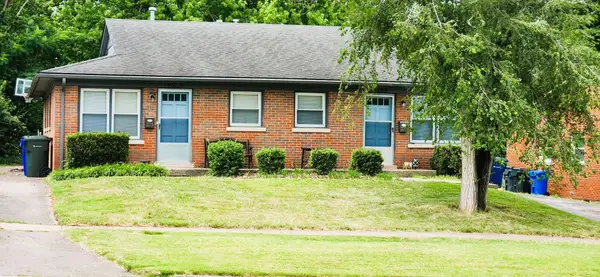 $249,900Active4 beds 2 baths1,560 sq. ft.
$249,900Active4 beds 2 baths1,560 sq. ft.2245 Alexandria Drive, Lexington, KY 40504
MLS# 26002427Listed by: BUILDING THE BLUEGRASS REALTY - New
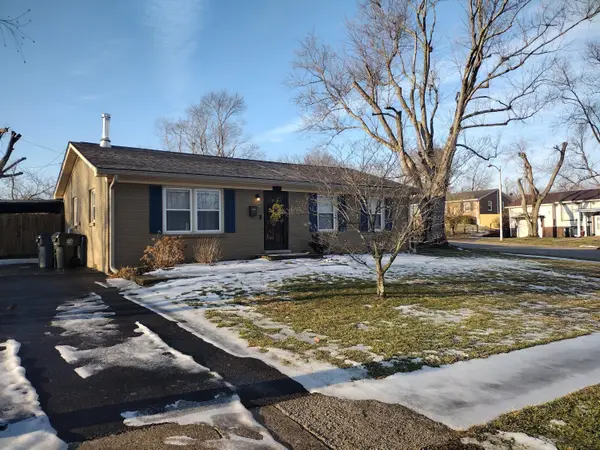 $284,900Active4 beds 2 baths1,614 sq. ft.
$284,900Active4 beds 2 baths1,614 sq. ft.322 Nottingham Road, Lexington, KY 40517
MLS# 26002428Listed by: COLD HARBOR REALTY - New
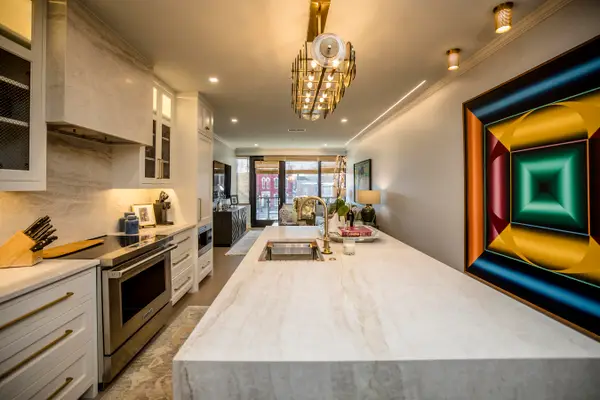 $1,075,000Active2 beds 3 baths1,387 sq. ft.
$1,075,000Active2 beds 3 baths1,387 sq. ft.106 W Vine Street #405, Lexington, KY 40507
MLS# 26002430Listed by: BLACK CROW REAL ESTATE - New
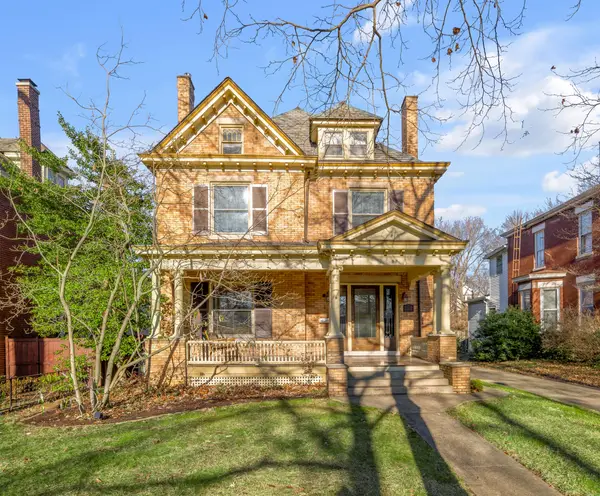 $899,900Active5 beds 2 baths3,110 sq. ft.
$899,900Active5 beds 2 baths3,110 sq. ft.325 Transylvania Park, Lexington, KY 40508
MLS# 26002415Listed by: BLUEGRASS SOTHEBY'S INTERNATIONAL REALTY - New
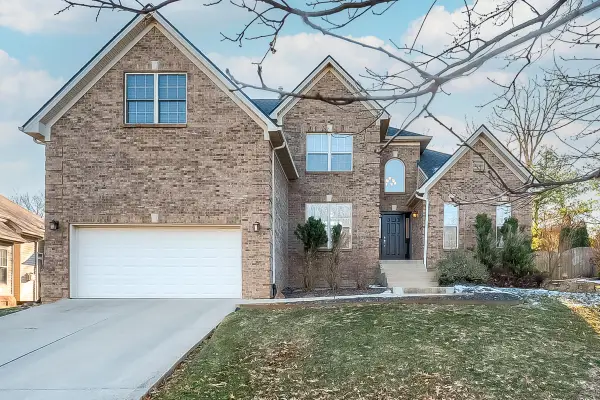 $499,900Active4 beds 3 baths2,564 sq. ft.
$499,900Active4 beds 3 baths2,564 sq. ft.2217 Sunningdale Drive, Lexington, KY 40509
MLS# 26002420Listed by: BLUEGRASS SOTHEBY'S INTERNATIONAL REALTY - Open Sun, 2 to 4pmNew
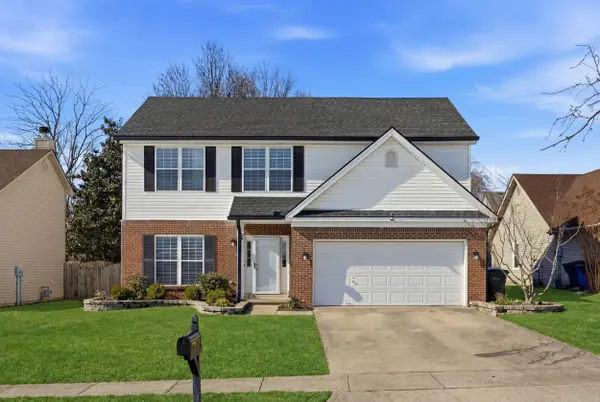 $370,000Active4 beds 3 baths2,020 sq. ft.
$370,000Active4 beds 3 baths2,020 sq. ft.344 Valley Brook Drive, Lexington, KY 40511
MLS# 26002411Listed by: THE BROKERAGE

