3053 Quaker Hill Lane, Lexington, KY 40509
Local realty services provided by:ERA Team Realtors
3053 Quaker Hill Lane,Lexington, KY 40509
$449,900
- 4 Beds
- 4 Baths
- 2,927 sq. ft.
- Single family
- Active
Listed by: cole t guthrie
Office: belmont realty group
MLS#:25504246
Source:KY_LBAR
Price summary
- Price:$449,900
- Price per sq. ft.:$153.71
About this home
Move right in and enjoy this beautiful two-story home with a full finished walkout basement! Recent luxury vinyl plank flooring has been installed on the main level. Open and bright, the spacious family room features a cozy fireplace with both wood-burning and gas options. Just off the kitchen you'll find a laundry and mud room that connects conveniently to the attached two-car garage, keeping life organized and efficient. The finished walkout basement includes a full bath, flex room (no window) that could be used as an office, gym, or guest sleeping area, kitchenette, and new French doors that open directly to the back patio and backyard, creating an inviting indoor-outdoor space for entertaining or relaxing. The lower level also features its own refrigerator and kitchenette setup, making it ideal for use as an Airbnb, guest suite, or completely separate living area for guests. This home has been meticulously maintained and thoughtfully updated, featuring two HVAC systems—one just 1 year old and the other 2 years old—plus a new water heater installed 5 months ago. Energy efficiency shines with solar panels that keep the average electric bill around just $15 a month! Storage is abundant throughout, and every space has been designed for comfort and functionality. Conveniently located in the desirable Gleneagles neighborhood, this home offers unbeatable access to Lexington's best amenities: Costco and Hamburg Pavilion are just 5 minutes away, UK Hospital and Baptist Health Lexington are approximately 12-15 minutes, Downtown Lexington is about 15 minutes, Toyota Manufacturing in Georgetown is around 25 minutes, and I-75/I-64 access is less than 5 minutes from your doorstep.
Contact an agent
Home facts
- Year built:2000
- Listing ID #:25504246
- Added:56 day(s) ago
- Updated:December 16, 2025 at 04:18 PM
Rooms and interior
- Bedrooms:4
- Total bathrooms:4
- Full bathrooms:3
- Half bathrooms:1
- Living area:2,927 sq. ft.
Heating and cooling
- Cooling:Electric
- Heating:Forced Air, Natural Gas
Structure and exterior
- Year built:2000
- Building area:2,927 sq. ft.
- Lot area:0.12 Acres
Schools
- High school:Frederick Douglass
- Middle school:Mary E Britton
- Elementary school:Brenda Cowan
Utilities
- Water:Public
- Sewer:Public Sewer
Finances and disclosures
- Price:$449,900
- Price per sq. ft.:$153.71
New listings near 3053 Quaker Hill Lane
- New
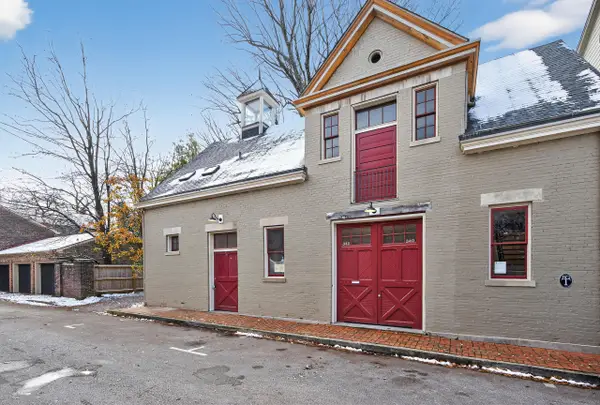 Listed by ERA$1,100,000Active3 beds 3 baths2,967 sq. ft.
Listed by ERA$1,100,000Active3 beds 3 baths2,967 sq. ft.340 New Street, Lexington, KY 40507
MLS# 25507984Listed by: ERA SELECT REAL ESTATE - Open Tue, 11am to 5pmNew
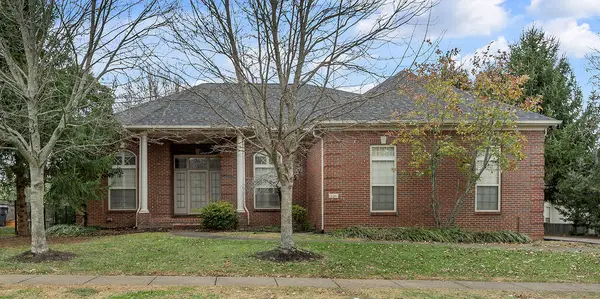 $699,000Active5 beds 4 baths4,242 sq. ft.
$699,000Active5 beds 4 baths4,242 sq. ft.3361 Partridge Lane, Lexington, KY 40513
MLS# 25507983Listed by: KELLER WILLIAMS LEGACY GROUP - New
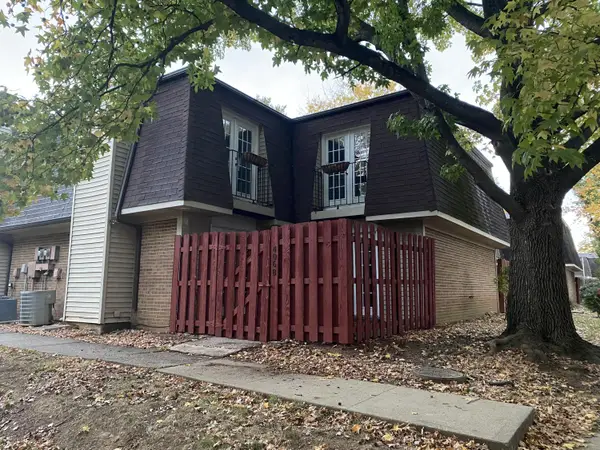 $193,500Active2 beds 2 baths1,214 sq. ft.
$193,500Active2 beds 2 baths1,214 sq. ft.406 Darby Creek Road #B, Lexington, KY 40509
MLS# 25507957Listed by: LIFSTYL REAL ESTATE - New
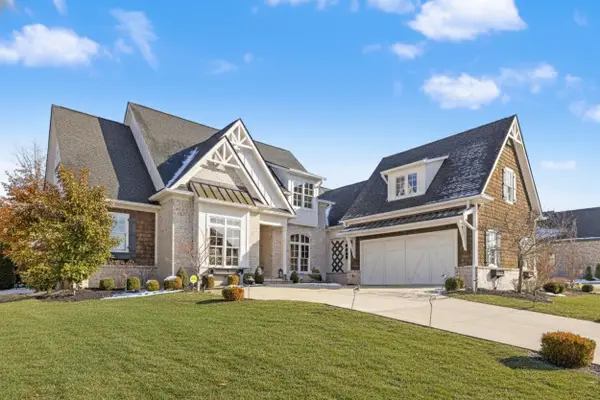 $1,990,000Active4 beds 4 baths3,638 sq. ft.
$1,990,000Active4 beds 4 baths3,638 sq. ft.3096 Bobwhite Trail, Lexington, KY 40509
MLS# 25507919Listed by: THE BROKERAGE - New
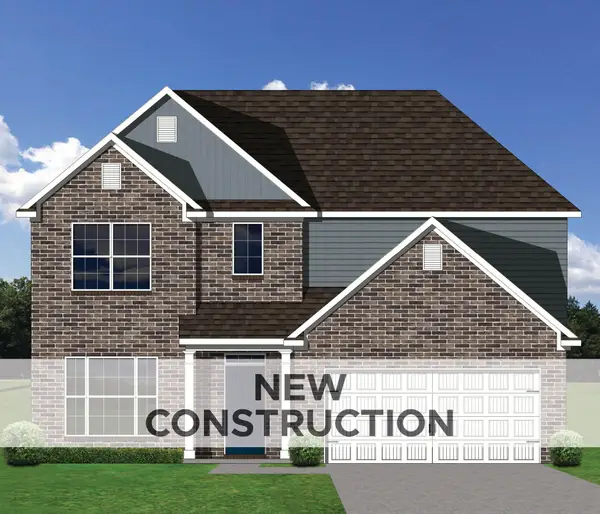 $544,021Active5 beds 3 baths2,764 sq. ft.
$544,021Active5 beds 3 baths2,764 sq. ft.1921 Belhurst Way, Lexington, KY 40509
MLS# 25507931Listed by: CHRISTIES INTERNATIONAL REAL ESTATE BLUEGRASS - New
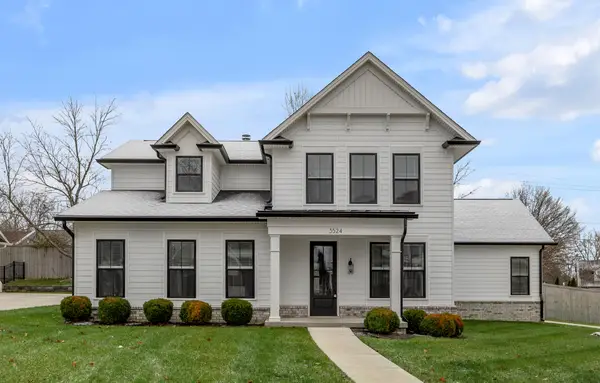 $699,000Active3 beds 4 baths2,549 sq. ft.
$699,000Active3 beds 4 baths2,549 sq. ft.3524 Harper Woods Lane, Lexington, KY 40515
MLS# 25507934Listed by: BLUEGRASS SOTHEBY'S INTERNATIONAL REALTY - New
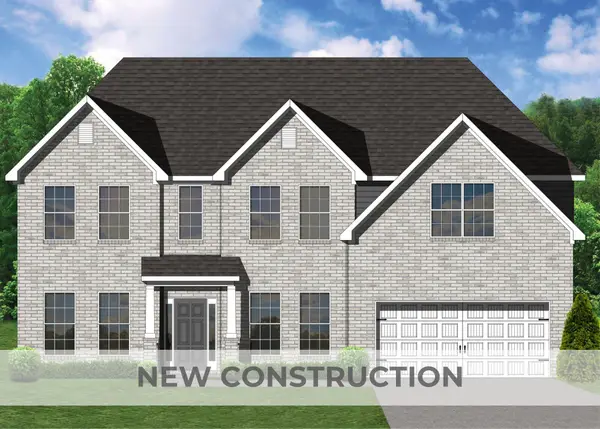 $662,469Active5 beds 4 baths3,572 sq. ft.
$662,469Active5 beds 4 baths3,572 sq. ft.2853 Seneca Lake Road, Lexington, KY 40509
MLS# 25507935Listed by: CHRISTIES INTERNATIONAL REAL ESTATE BLUEGRASS - New
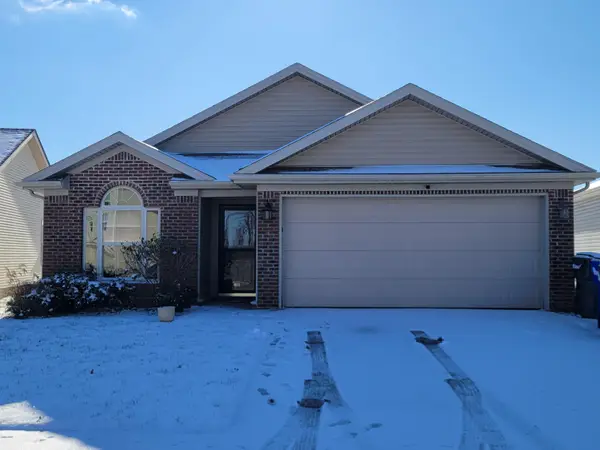 $272,500Active3 beds 2 baths1,530 sq. ft.
$272,500Active3 beds 2 baths1,530 sq. ft.1949 Millbank Road, Lexington, KY 40511
MLS# 25507942Listed by: HENDRICKS REAL ESTATE TEAM - New
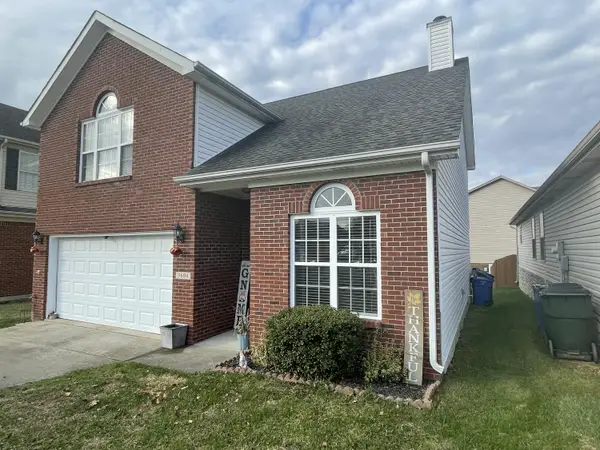 $345,000Active3 beds 3 baths1,611 sq. ft.
$345,000Active3 beds 3 baths1,611 sq. ft.3604 Beaten Path, Lexington, KY 40509
MLS# 25507943Listed by: UNITED REAL ESTATE BLUEGRASS - New
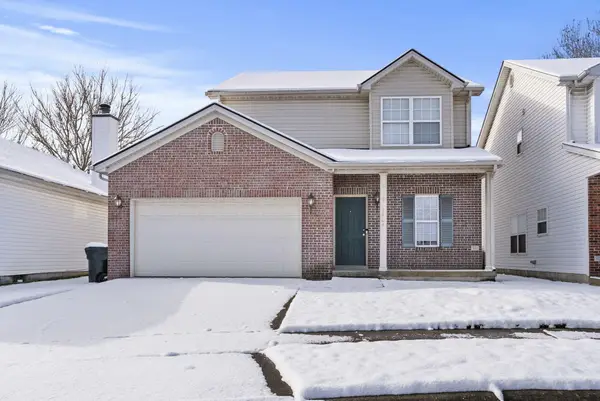 $259,000Active3 beds 3 baths1,668 sq. ft.
$259,000Active3 beds 3 baths1,668 sq. ft.2404 Danby Woods Circle, Lexington, KY 40509
MLS# 25507523Listed by: RE/MAX ELITE LEXINGTON
