3081 Dale Hollow Drive, Lexington, KY 40515
Local realty services provided by:ERA Team Realtors
3081 Dale Hollow Drive,Lexington, KY 40515
$374,900
- 4 Beds
- 2 Baths
- 2,093 sq. ft.
- Single family
- Active
Listed by: troy trayner
Office: real broker llc.
MLS#:25018191
Source:KY_LBAR
Price summary
- Price:$374,900
- Price per sq. ft.:$179.12
About this home
Charming 4-bedroom home in prime Lexington Location! Welcome to this beautifully updated 4-bedroom, 2 bathroom home nestled in one of Lexington's most desirable neighborhoods. With an open-concept living area and a cozy wood-burning fireplace, this home creates the perfect blend of comfort and style. Whether you're hosting guests or relaxing with family, the living room offers a warm and inviting atmosphere for all occasions. The thoughtful layout places 3 bedrooms on one side of the home, while the 4th bedroom sits on the opposite side, offering privacy and versatility-perfect for a home office or guest room. Fresh paint and brand-new LVP flooring throughout enhance the homes modern appeal while keeping things low-maintenance and easy to care for. Situated in a fantastic central location, you'll have quick access to shopping, dining, parks, and top rated schools-making this the ideal spot for families and professionals alike. Don't miss out on this one! Schedule your private showing today!
Contact an agent
Home facts
- Year built:1976
- Listing ID #:25018191
- Added:137 day(s) ago
- Updated:January 02, 2026 at 03:56 PM
Rooms and interior
- Bedrooms:4
- Total bathrooms:2
- Full bathrooms:2
- Living area:2,093 sq. ft.
Heating and cooling
- Cooling:Electric
- Heating:Electric
Structure and exterior
- Year built:1976
- Building area:2,093 sq. ft.
- Lot area:0.34 Acres
Schools
- High school:Henry Clay
- Middle school:Edythe J. Hayes
- Elementary school:Julius Marks
Utilities
- Water:Public
- Sewer:Public Sewer
Finances and disclosures
- Price:$374,900
- Price per sq. ft.:$179.12
New listings near 3081 Dale Hollow Drive
- New
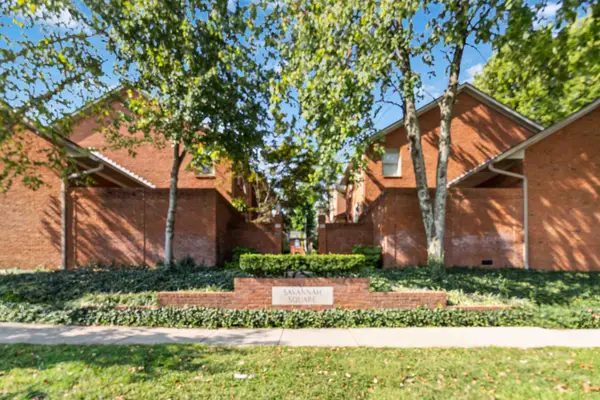 $619,900Active3 beds 4 baths2,582 sq. ft.
$619,900Active3 beds 4 baths2,582 sq. ft.622 Central Avenue #7, Lexington, KY 40502
MLS# 25508714Listed by: KELLER WILLIAMS LEGACY GROUP - New
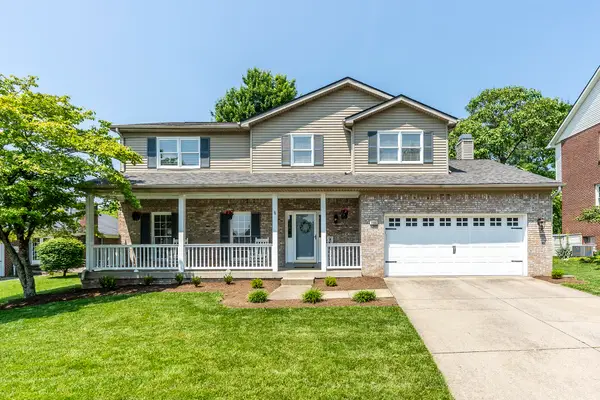 $550,000Active4 beds 3 baths2,389 sq. ft.
$550,000Active4 beds 3 baths2,389 sq. ft.1908 Fort Harrods Drive, Lexington, KY 40503
MLS# 25508565Listed by: COLDWELL BANKER MCMAHAN - New
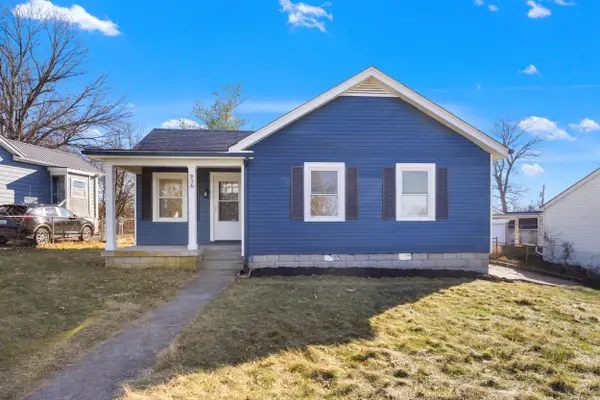 $195,000Active2 beds 1 baths816 sq. ft.
$195,000Active2 beds 1 baths816 sq. ft.936 Highland Park Drive, Lexington, KY 40505
MLS# 25508670Listed by: THE BROKERAGE - Open Sun, 1 to 3pmNew
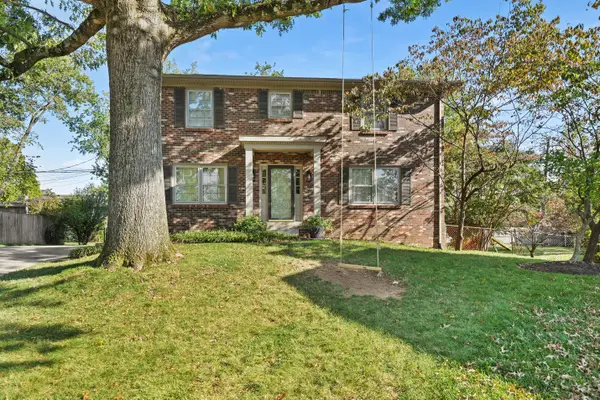 $425,000Active4 beds 4 baths2,501 sq. ft.
$425,000Active4 beds 4 baths2,501 sq. ft.2912 Jason Court, Lexington, KY 40503
MLS# 25508688Listed by: THE BROKERAGE - New
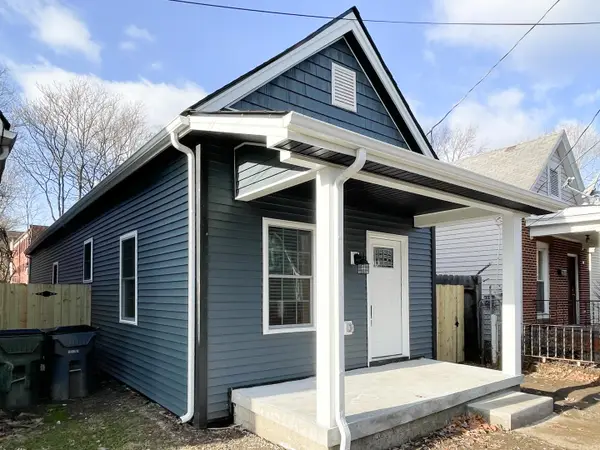 $225,000Active2 beds 2 baths960 sq. ft.
$225,000Active2 beds 2 baths960 sq. ft.220 W 6th Street, Lexington, KY 40508
MLS# 25508703Listed by: KELLER WILLIAMS BLUEGRASS REALTY - New
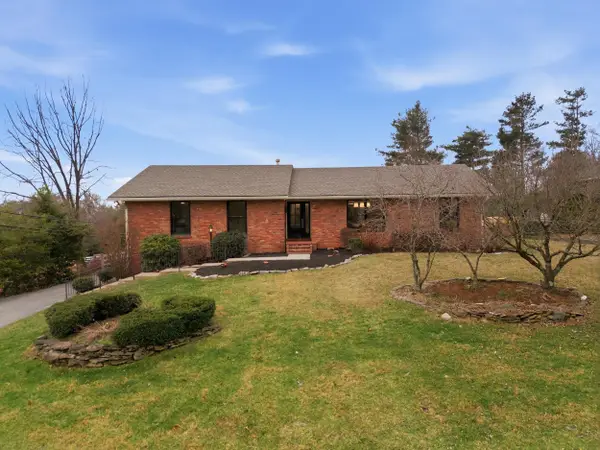 $754,000Active3 beds 3 baths3,200 sq. ft.
$754,000Active3 beds 3 baths3,200 sq. ft.668 Cromwell Way, Lexington, KY 40503
MLS# 25508308Listed by: RE/MAX ELITE REALTY - New
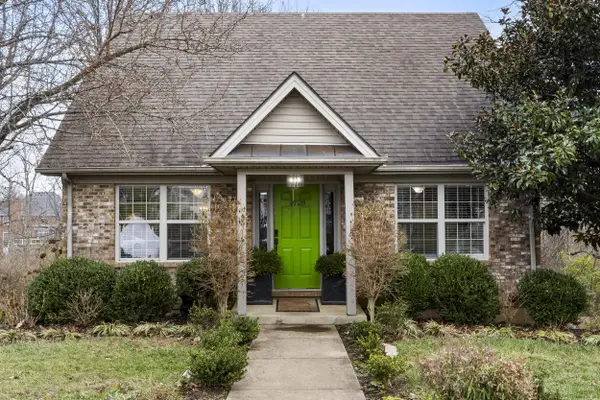 $339,000Active3 beds 3 baths2,134 sq. ft.
$339,000Active3 beds 3 baths2,134 sq. ft.4728 Larissa Lane, Lexington, KY 40514
MLS# 25508696Listed by: KELLER WILLIAMS COMMONWEALTH - New
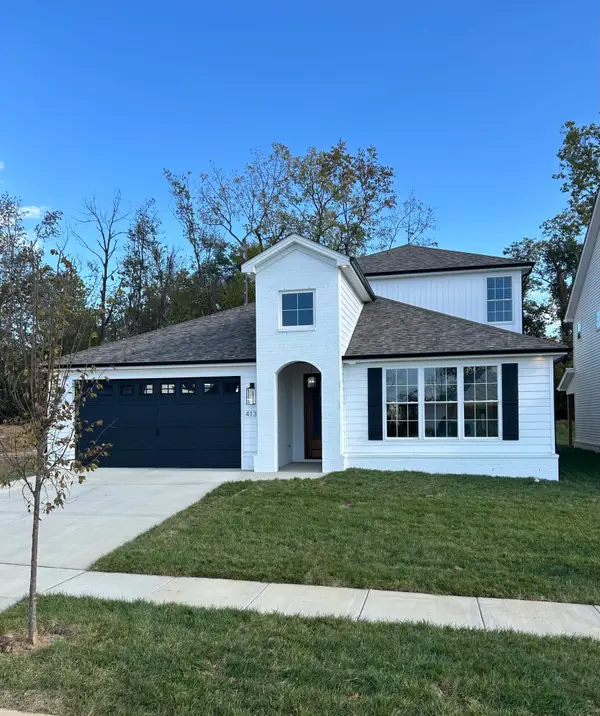 $799,000Active4 beds 3 baths3,184 sq. ft.
$799,000Active4 beds 3 baths3,184 sq. ft.1301 Rabbit Warren Flat, Lexington, KY 40509
MLS# 25508694Listed by: NAPIER REALTORS - New
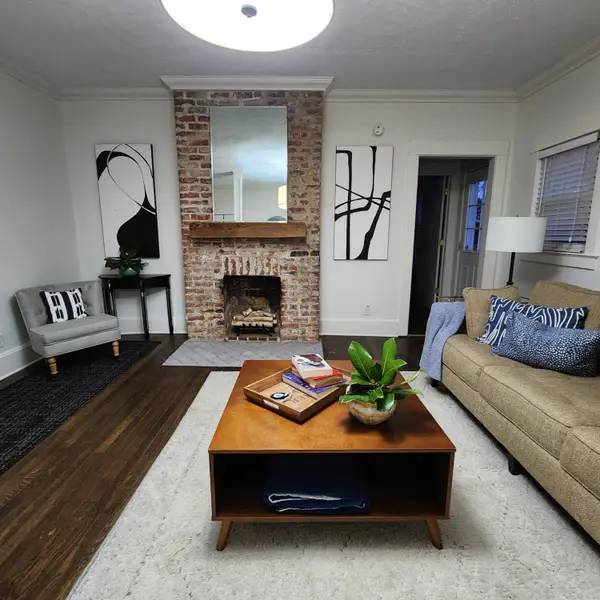 $349,000Active3 beds 2 baths1,716 sq. ft.
$349,000Active3 beds 2 baths1,716 sq. ft.1074 Duncan Avenue, Lexington, KY 40504
MLS# 25508685Listed by: RE/MAX CREATIVE REALTY - New
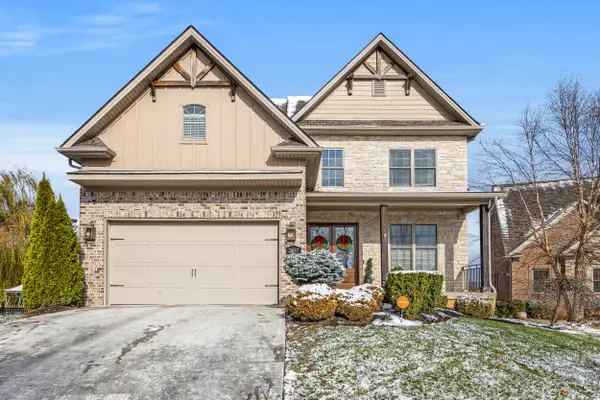 $820,000Active4 beds 4 baths3,794 sq. ft.
$820,000Active4 beds 4 baths3,794 sq. ft.2417 Rossini Place, Lexington, KY 40509
MLS# 25508682Listed by: THE BROKERAGE
