320 Whitfield Drive, Lexington, KY 40515
Local realty services provided by:ERA Team Realtors
320 Whitfield Drive,Lexington, KY 40515
$365,000
- 4 Beds
- 3 Baths
- - sq. ft.
- Single family
- Sold
Listed by: rana thompson
Office: simplihom
MLS#:25503991
Source:KY_LBAR
Sorry, we are unable to map this address
Price summary
- Price:$365,000
About this home
Fantastic chance to own a fully move-in ready home in the sought-after Southpoint neighborhood! This beautifully updated split-level offers fresh LVP flooring, modern light fixtures, and a soft neutral paint palette throughout. The main level features a spacious living room, formal dining area, and a large kitchen with a cozy eat-in breakfast nook. Upstairs, you'll find 3 generous bedrooms, including the primary suite with laminate flooring, an en-suite bath, and a window that fills the space with natural light. The lower level provides even more living space, highlighted by a stunning fireplace with a custom hearth, plus a 4th bedroom, half bath, and separate laundry room. Outside, the flat backyard includes a rear-entry 2-car garage and plenty of room for entertaining, play, or storage. Recent updates include all-new paint, an added radiant heater, bathroom vanities, all new light fixtures, and a brand-new HVAC system. Cal for your private showing today.
Contact an agent
Home facts
- Year built:1974
- Listing ID #:25503991
- Added:101 day(s) ago
- Updated:December 17, 2025 at 07:22 AM
Rooms and interior
- Bedrooms:4
- Total bathrooms:3
- Full bathrooms:2
- Half bathrooms:1
Heating and cooling
- Cooling:Electric
- Heating:Heat Pump
Structure and exterior
- Year built:1974
Schools
- High school:Tates Creek
- Middle school:Southern
- Elementary school:Lansdowne
Utilities
- Water:Public
- Sewer:Public Sewer
Finances and disclosures
- Price:$365,000
New listings near 320 Whitfield Drive
- New
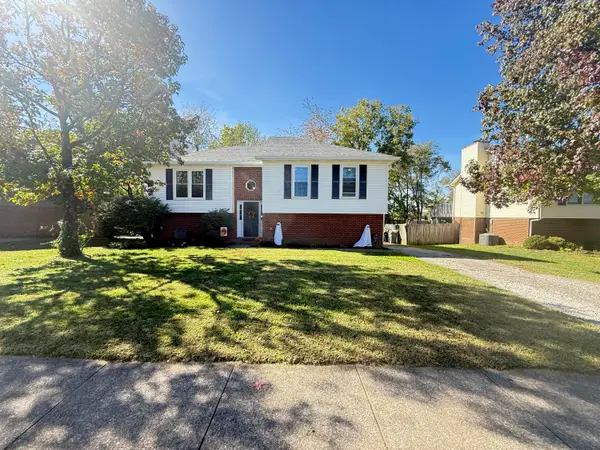 $349,900Active4 beds 3 baths1,860 sq. ft.
$349,900Active4 beds 3 baths1,860 sq. ft.1144 Wood Ridge Road, Lexington, KY 40514
MLS# 25508004Listed by: CHANGE OF PLACE REAL ESTATE - New
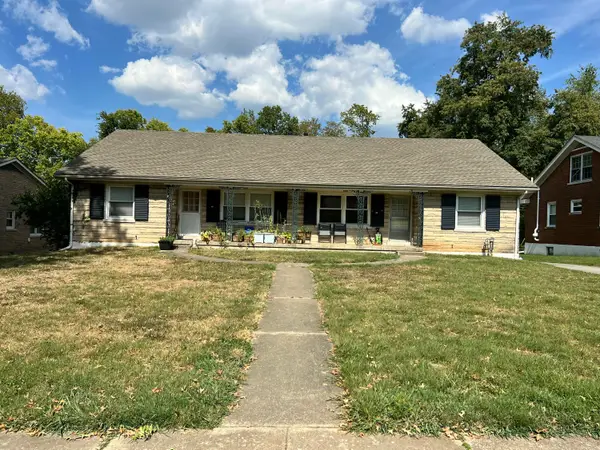 $399,900Active4 beds 2 baths2,152 sq. ft.
$399,900Active4 beds 2 baths2,152 sq. ft.125-127 Greenbriar Road, Lexington, KY 40503
MLS# 25508006Listed by: THE REAL ESTATE GROUP - New
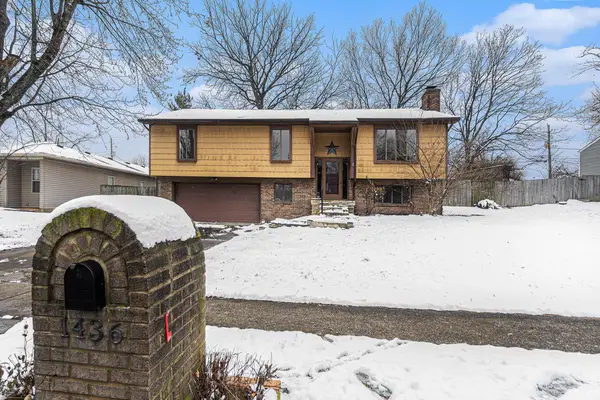 $340,000Active4 beds 3 baths2,116 sq. ft.
$340,000Active4 beds 3 baths2,116 sq. ft.1436 Mt Rainier Drive, Lexington, KY 40517
MLS# 25508000Listed by: KELLER WILLIAMS COMMONWEALTH - New
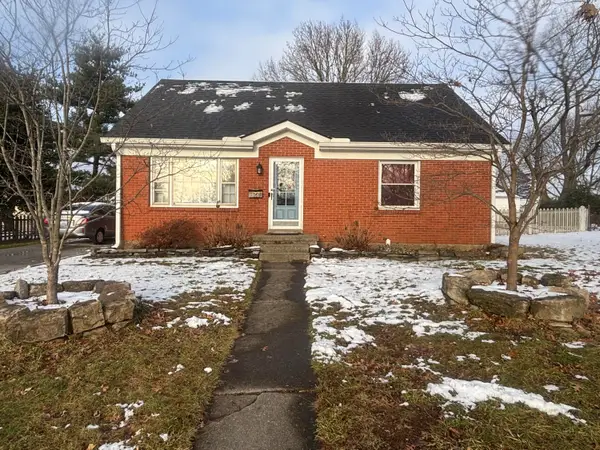 $299,900Active5 beds 2 baths1,685 sq. ft.
$299,900Active5 beds 2 baths1,685 sq. ft.166 Leisure Lane, Lexington, KY 40504
MLS# 25507985Listed by: KY LOCAL - New
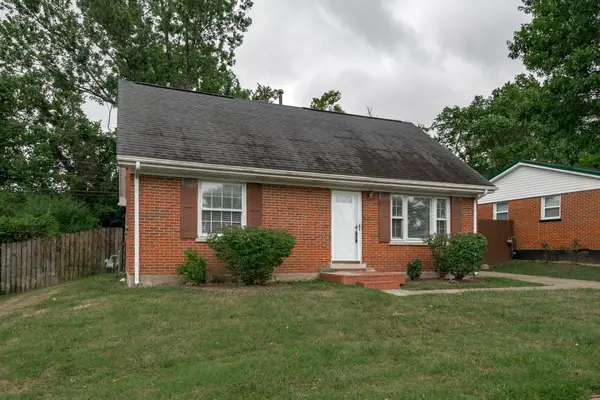 $265,000Active4 beds 2 baths1,190 sq. ft.
$265,000Active4 beds 2 baths1,190 sq. ft.2457 Butternut Hill Court, Lexington, KY 40509
MLS# 25507988Listed by: RE/MAX CREATIVE REALTY - New
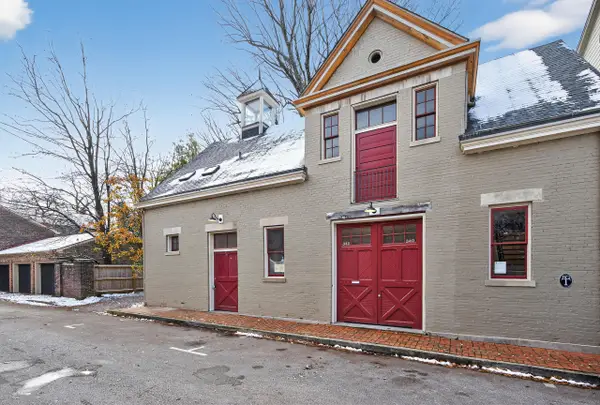 Listed by ERA$1,100,000Active3 beds 3 baths2,967 sq. ft.
Listed by ERA$1,100,000Active3 beds 3 baths2,967 sq. ft.340 New Street, Lexington, KY 40507
MLS# 25507984Listed by: ERA SELECT REAL ESTATE - Open Wed, 11am to 5pmNew
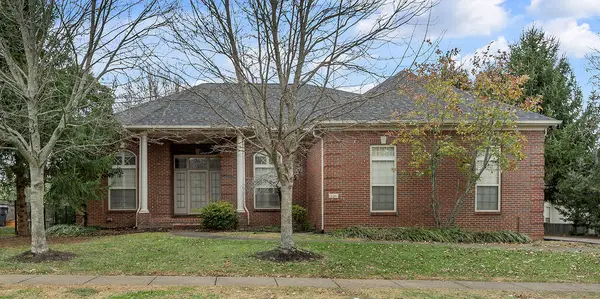 $699,000Active5 beds 4 baths4,242 sq. ft.
$699,000Active5 beds 4 baths4,242 sq. ft.3361 Partridge Lane, Lexington, KY 40513
MLS# 25507983Listed by: KELLER WILLIAMS LEGACY GROUP - New
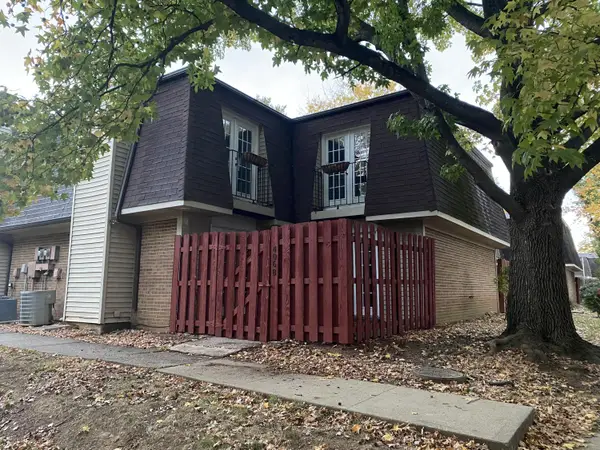 $193,500Active2 beds 2 baths1,214 sq. ft.
$193,500Active2 beds 2 baths1,214 sq. ft.406 Darby Creek Road #B, Lexington, KY 40509
MLS# 25507957Listed by: LIFSTYL REAL ESTATE - New
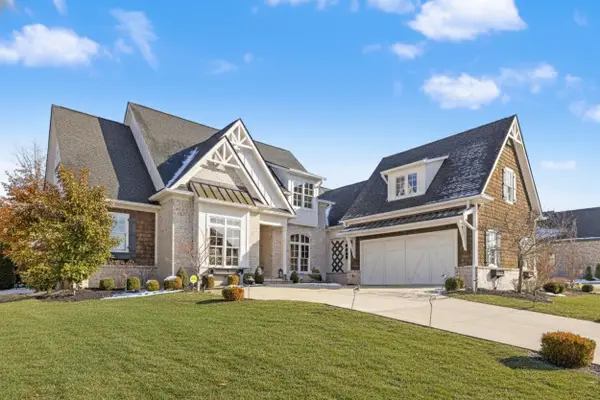 $1,990,000Active4 beds 4 baths3,638 sq. ft.
$1,990,000Active4 beds 4 baths3,638 sq. ft.3096 Bobwhite Trail, Lexington, KY 40509
MLS# 25507919Listed by: THE BROKERAGE - New
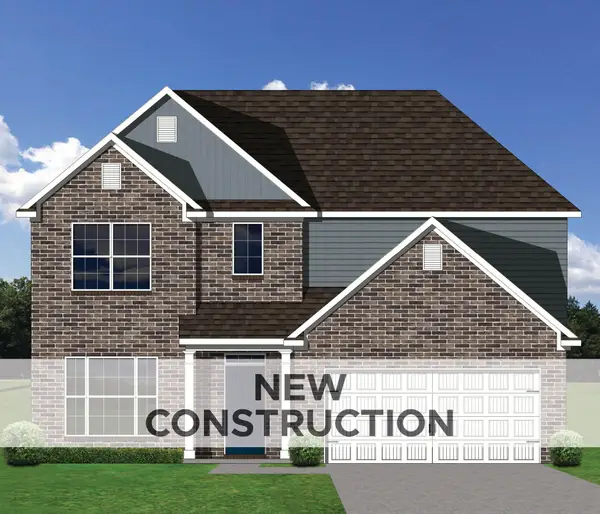 $544,021Active5 beds 3 baths2,764 sq. ft.
$544,021Active5 beds 3 baths2,764 sq. ft.1921 Belhurst Way, Lexington, KY 40509
MLS# 25507931Listed by: CHRISTIES INTERNATIONAL REAL ESTATE BLUEGRASS
