3212 Darlington Circle, Lexington, KY 40509
Local realty services provided by:ERA Select Real Estate
3212 Darlington Circle,Lexington, KY 40509
$607,500
- 4 Beds
- 5 Baths
- - sq. ft.
- Single family
- Sold
Listed by: pam murphy
Office: lifstyl real estate
MLS#:25018051
Source:KY_LBAR
Sorry, we are unable to map this address
Price summary
- Price:$607,500
About this home
Property is under contract with an inspection and appraisal contingency only; sellers welcome continued showings and a back up offer. Located in one of the area's desirable neighborhoods, this beautiful 2-story home with a finished basement offers both comfort & sophistication. With HOA approval, you can enjoy the option of adding a fenced backyard, ideal for privacy & outdoor enjoyment. Upstairs, you'll find all bedrooms thoughtfully placed together. A charming Jack-&-Jill bath connects two bedrooms, while a third bedroom enjoys its own private bath. The oversized primary suite is a true retreat, featuring a cozy sitting area & a recently remodeled spa-like bathroom complete w/steam shower, heated floors, custom cabinetry, quartz countertops & LED mirrors. The main level showcases gleaming hardwood floors & a well-designed layout, to include a dedicated home office, formal dining room, & a dine-in kitchen w/a gas cooktop, breakfast bar & an overflow pantry conveniently located near the half bath, laundry room & garage access. The finished basement provides versatility w/a spacious 2nd family room, bonus room, full bath & unfinished storage space. With its prime cul-de-sac location, functional floorplan & luxurious updates, this home blends everyday convenience with upscale comfort—ready to welcome you home.
Contact an agent
Home facts
- Year built:1996
- Listing ID #:25018051
- Added:139 day(s) ago
- Updated:January 02, 2026 at 07:56 AM
Rooms and interior
- Bedrooms:4
- Total bathrooms:5
- Full bathrooms:4
- Half bathrooms:1
Heating and cooling
- Cooling:Electric
- Heating:Natural Gas
Structure and exterior
- Year built:1996
Schools
- High school:Frederick Douglass
- Middle school:Edythe J. Hayes
- Elementary school:Liberty
Utilities
- Water:Public
- Sewer:Public Sewer
Finances and disclosures
- Price:$607,500
New listings near 3212 Darlington Circle
- New
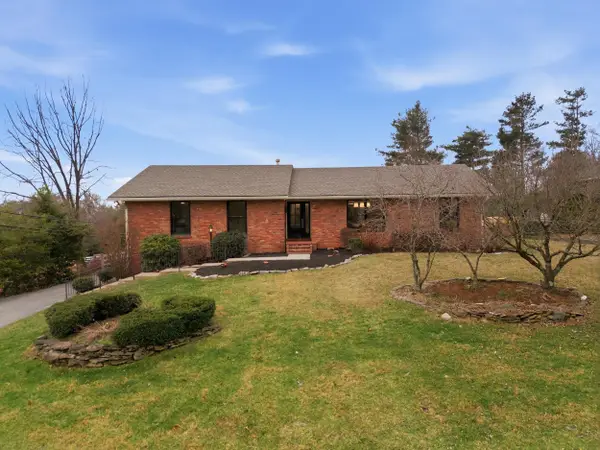 $754,000Active3 beds 3 baths3,200 sq. ft.
$754,000Active3 beds 3 baths3,200 sq. ft.668 Cromwell Way, Lexington, KY 40503
MLS# 25508308Listed by: RE/MAX ELITE REALTY - New
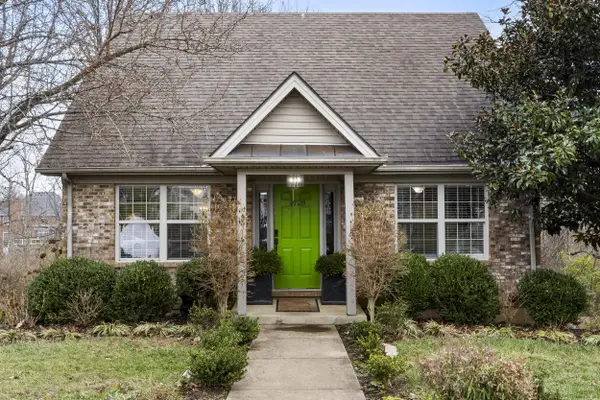 $339,000Active3 beds 3 baths2,134 sq. ft.
$339,000Active3 beds 3 baths2,134 sq. ft.4728 Larissa Lane, Lexington, KY 40514
MLS# 25508696Listed by: KELLER WILLIAMS COMMONWEALTH - New
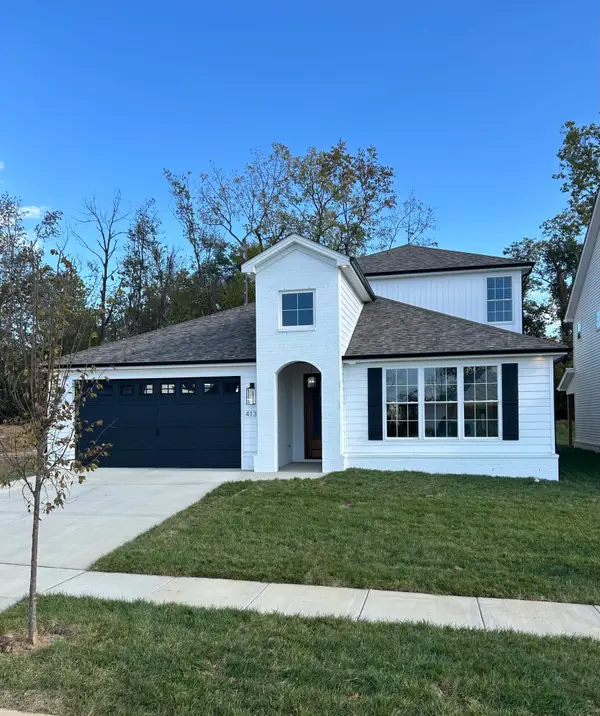 $799,000Active4 beds 3 baths3,184 sq. ft.
$799,000Active4 beds 3 baths3,184 sq. ft.1301 Rabbit Warren Flat, Lexington, KY 40509
MLS# 25508694Listed by: NAPIER REALTORS - New
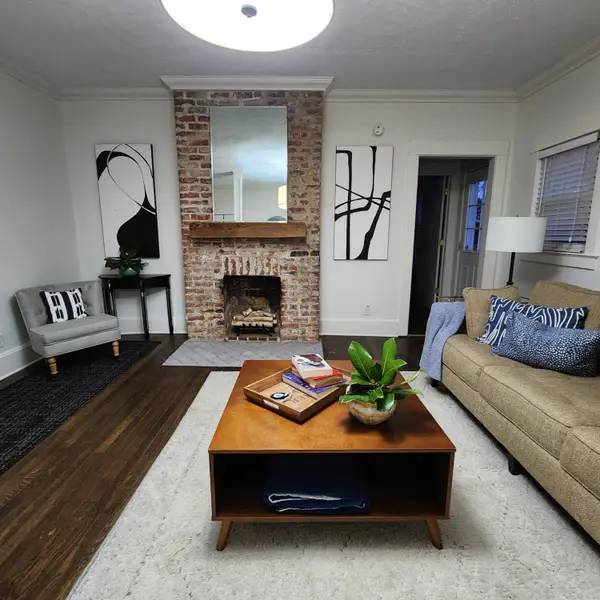 $349,000Active3 beds 2 baths1,716 sq. ft.
$349,000Active3 beds 2 baths1,716 sq. ft.1074 Duncan Avenue, Lexington, KY 40504
MLS# 25508685Listed by: RE/MAX CREATIVE REALTY - New
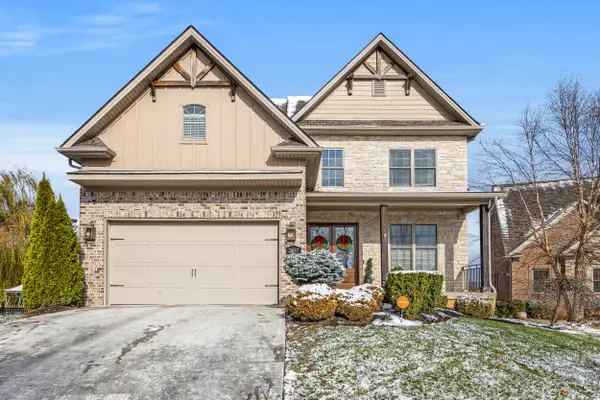 $820,000Active4 beds 4 baths3,794 sq. ft.
$820,000Active4 beds 4 baths3,794 sq. ft.2417 Rossini Place, Lexington, KY 40509
MLS# 25508682Listed by: THE BROKERAGE - New
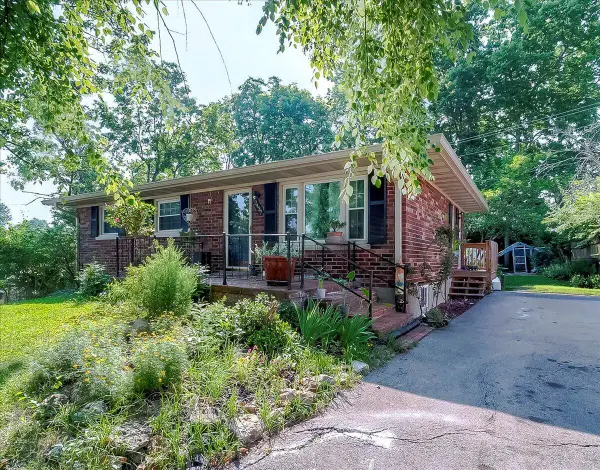 Listed by ERA$280,000Active4 beds 2 baths1,950 sq. ft.
Listed by ERA$280,000Active4 beds 2 baths1,950 sq. ft.2437 Butternut Hill Court, Lexington, KY 40509
MLS# 25508674Listed by: ERA SELECT REAL ESTATE - New
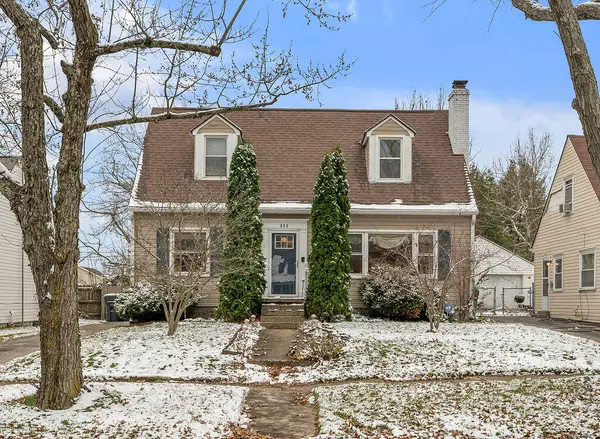 $375,000Active3 beds 2 baths2,441 sq. ft.
$375,000Active3 beds 2 baths2,441 sq. ft.859 Henry Clay Boulevard, Lexington, KY 40505
MLS# 25508478Listed by: BLUEGRASS SOTHEBY'S INTERNATIONAL REALTY - New
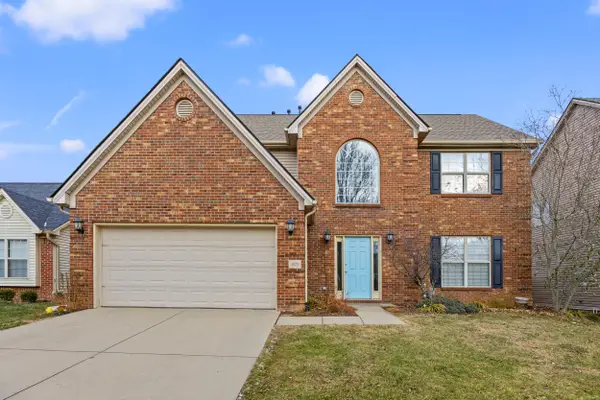 $429,900Active4 beds 3 baths2,508 sq. ft.
$429,900Active4 beds 3 baths2,508 sq. ft.4029 Boone Creek Road, Lexington, KY 40509
MLS# 25508657Listed by: GUIDE REALTY, INC. - New
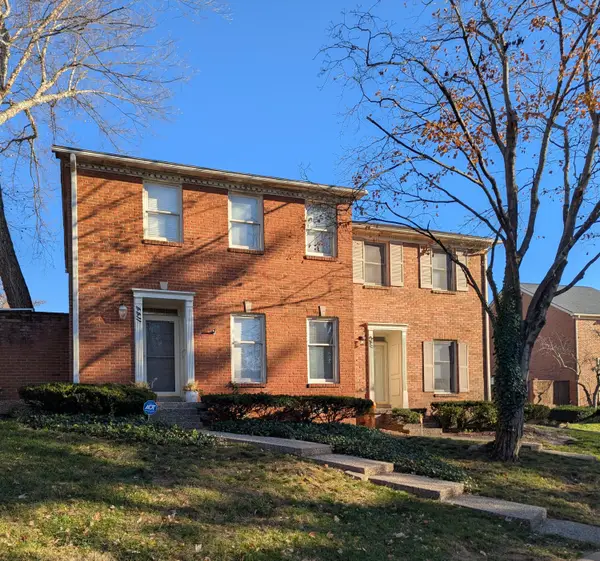 $310,000Active3 beds 3 baths1,464 sq. ft.
$310,000Active3 beds 3 baths1,464 sq. ft.1144 Turkey Foot Road, Lexington, KY 40502
MLS# 25508649Listed by: RECTOR HAYDEN REALTORS - Open Sun, 2 to 4pmNew
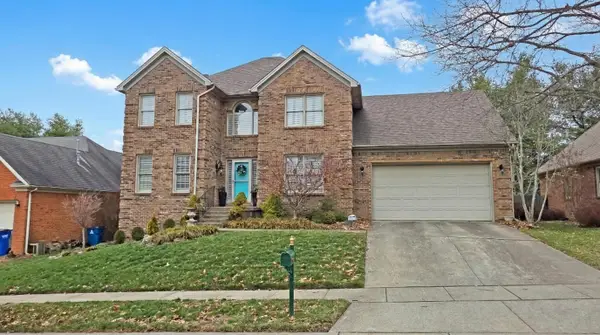 $579,000Active4 beds 4 baths3,611 sq. ft.
$579,000Active4 beds 4 baths3,611 sq. ft.4221 Evergreen Drive, Lexington, KY 40513
MLS# 25508646Listed by: KY SHINES REALTORS
