3261 Sebastian Lane, Lexington, KY 40513
Local realty services provided by:ERA Team Realtors
3261 Sebastian Lane,Lexington, KY 40513
$719,000
- 4 Beds
- 4 Baths
- 3,788 sq. ft.
- Single family
- Active
Listed by: fred b copeland
Office: bluegrass sotheby's international realty
MLS#:25503404
Source:KY_LBAR
Price summary
- Price:$719,000
- Price per sq. ft.:$189.81
About this home
Open House this Sunday, October 12 from 2-4 p.m. Welcome to your dream home - this beautifully appointed property offers the perfect blend of comfort, function, and luxury. Featuring a sought-after first-floor primary suite, this home boasts multiple living and entertaining spaces both inside and out. Step into a warm and inviting main level an open-concept kitchen with a bar seating area, and a seamless flow between the family room and kitchen. The first-floor primary bedroom offers convenience and privacy, complete with ample closet space and whirlpool tub. Downstairs, the finished basement is great for entertaining. You'll find a fireplace, wet bar, pool table, home office, full bath and two other rooms that could be used as bedrooms, exercise room, etc. Outside, enjoy your private oasis with a saltwater pool ideal for relaxing or hosting during the summer months. The fenced backyard and patio area make this the ultimate space for entertaining family and friends.
Contact an agent
Home facts
- Year built:2001
- Listing ID #:25503404
- Added:63 day(s) ago
- Updated:November 15, 2025 at 05:47 PM
Rooms and interior
- Bedrooms:4
- Total bathrooms:4
- Full bathrooms:3
- Half bathrooms:1
- Living area:3,788 sq. ft.
Heating and cooling
- Cooling:Heat Pump, Zoned
- Heating:Heat Pump, Zoned
Structure and exterior
- Year built:2001
- Building area:3,788 sq. ft.
- Lot area:0.2 Acres
Schools
- High school:Dunbar
- Middle school:Beaumont
- Elementary school:Rosa Parks
Utilities
- Water:Public
- Sewer:Public Sewer
Finances and disclosures
- Price:$719,000
- Price per sq. ft.:$189.81
New listings near 3261 Sebastian Lane
- New
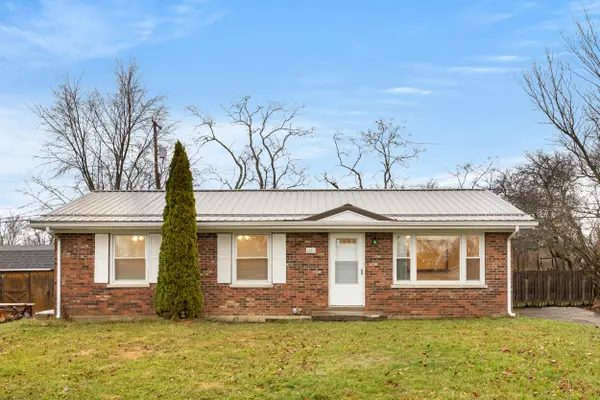 $200,000Active3 beds 2 baths1,050 sq. ft.
$200,000Active3 beds 2 baths1,050 sq. ft.1441 Thames Drive, Lexington, KY 40517
MLS# 25507819Listed by: KELLER WILLIAMS COMMONWEALTH - New
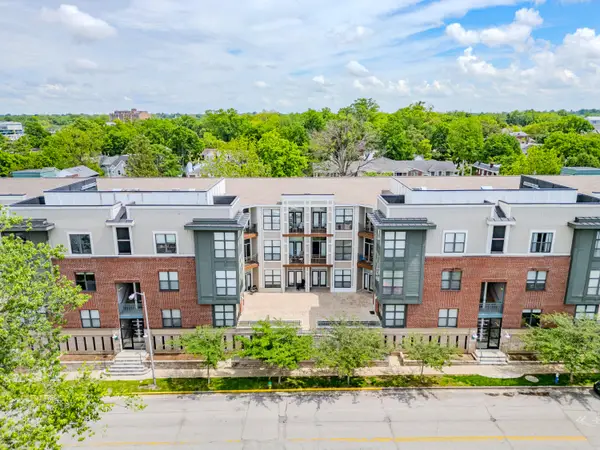 $229,000Active1 beds 1 baths572 sq. ft.
$229,000Active1 beds 1 baths572 sq. ft.250 S Martin Luther King Boulevard #317, Lexington, KY 40507
MLS# 25507648Listed by: EXP REALTY, LLC - New
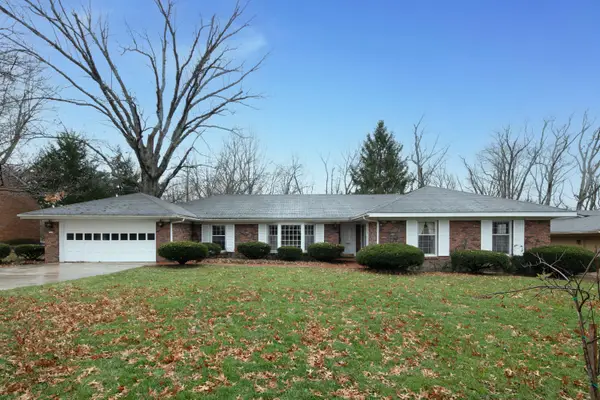 $550,000Active4 beds 3 baths2,813 sq. ft.
$550,000Active4 beds 3 baths2,813 sq. ft.1112 The Lane, Lexington, KY 40504
MLS# 25507739Listed by: THE AGENCY - New
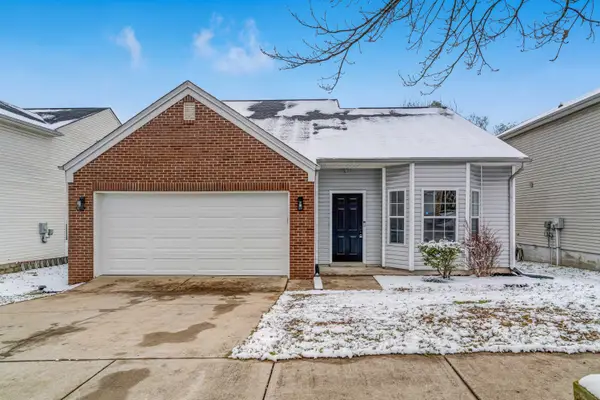 $325,000Active3 beds 3 baths1,676 sq. ft.
$325,000Active3 beds 3 baths1,676 sq. ft.233 Sprinters Trail, Lexington, KY 40511
MLS# 25507811Listed by: GSP HOMES - New
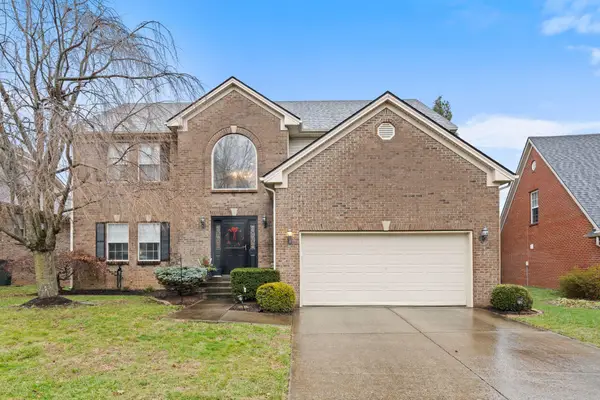 $609,900Active4 beds 3 baths2,706 sq. ft.
$609,900Active4 beds 3 baths2,706 sq. ft.2209 Burns Court, Lexington, KY 40513
MLS# 25507802Listed by: WOODS REALTY GROUP - New
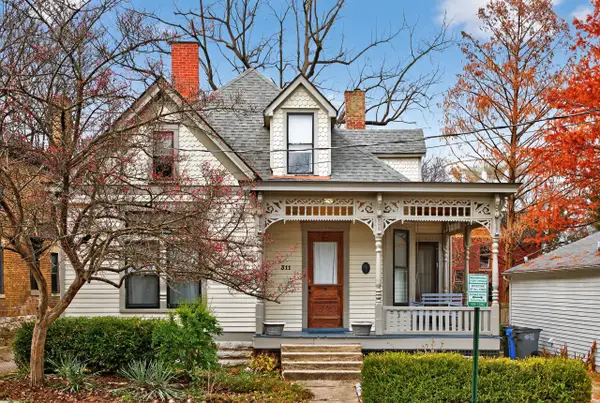 $648,900Active5 beds 3 baths3,109 sq. ft.
$648,900Active5 beds 3 baths3,109 sq. ft.311 Madison Place, Lexington, KY 40508
MLS# 25507796Listed by: LIFSTYL REAL ESTATE - New
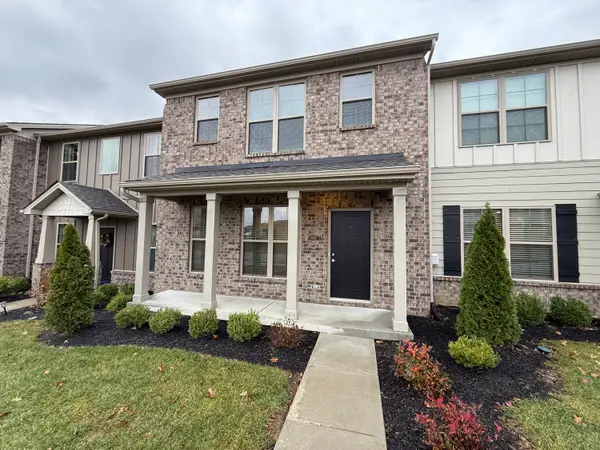 $340,000Active3 beds 3 baths1,700 sq. ft.
$340,000Active3 beds 3 baths1,700 sq. ft.3238 Peninsula Way, Lexington, KY 40515
MLS# 638574Listed by: RE/MAX UNITED ASSOCIATES 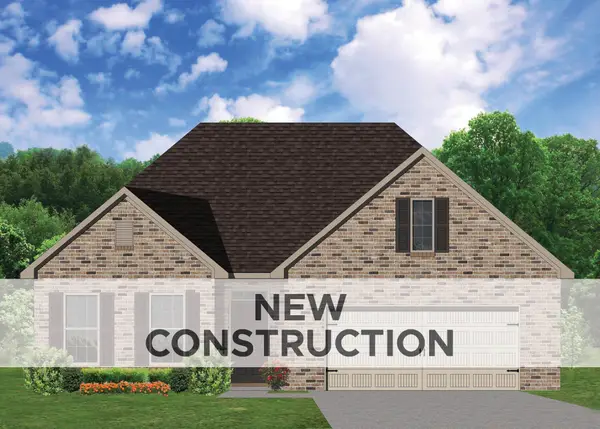 $493,623Pending3 beds 2 baths2,082 sq. ft.
$493,623Pending3 beds 2 baths2,082 sq. ft.2825 Seneca Lk Road, Lexington, KY 40509
MLS# 25507785Listed by: CHRISTIES INTERNATIONAL REAL ESTATE BLUEGRASS- New
 $215,000Active3 beds 2 baths1,200 sq. ft.
$215,000Active3 beds 2 baths1,200 sq. ft.421 Redding Road #14, Lexington, KY 40517
MLS# 25507776Listed by: PREMIER PROPERTY CONSULTANTS - New
 $239,900Active3 beds 2 baths1,090 sq. ft.
$239,900Active3 beds 2 baths1,090 sq. ft.650 N Martin Luther King Boulevard, Lexington, KY 40508
MLS# 25507768Listed by: LIFSTYL REAL ESTATE
