3305 Cheltenham Drive, Lexington, KY 40509
Local realty services provided by:ERA Select Real Estate
3305 Cheltenham Drive,Lexington, KY 40509
$559,000
- 4 Beds
- 4 Baths
- 2,908 sq. ft.
- Single family
- Pending
Listed by: stephen brashear
Office: real broker llc.
MLS#:25502367
Source:KY_LBAR
Price summary
- Price:$559,000
- Price per sq. ft.:$192.23
About this home
Welcome to this beautifully maintained home in the desirable Andover Forest neighborhood of Lexington's 40509. This residence combines timeless design, functional living, and modern updates, perfect for buyers seeking both comfort and convenience. The main level showcases hardwood floors, abundant natural light, and flexible living spaces that suit both everyday living and entertaining. A formal living and dining room flow seamlessly into the heart of the home, a spacious kitchen with stainless steel appliances, granite countertops, a large center island, and ample cabinetry. Upstairs, the primary suite is a true retreat with a vaulted ceiling, walk-in closet, and spa-like en suite bathroom featuring dual vanities, a soaking tub, and a separate shower. Three additional bedrooms and a full bath offer plenty of room for family, guests, or home office needs. One of the standout features of this home is the screened-in back porch, a rare find and a perfect extension of the living space. Step down to the partially-fenced backyard, which provides room for gardening, play, or simply relaxing outdoors. Additional highlights include elegant millwork and crown molding, updated mechanicals, ample closet and attic storage, and a thoughtful layout that balances style with functionality. Andover Forest is one of Lexington's most sought-after neighborhoods, known for its tree-lined streets, convenient location, and access to top-rated Fayette County schools. You'll be minutes from shopping, dining, parks, and major roadways, all while enjoying the quiet, welcoming feel of an established community. If you're searching for a move-in ready home with beautiful details, outdoor living space, and a location that truly has it all, this Andover Forest property is one you won't want to miss. Schedule your private showing today!
Contact an agent
Home facts
- Year built:1993
- Listing ID #:25502367
- Added:138 day(s) ago
- Updated:January 20, 2026 at 05:40 PM
Rooms and interior
- Bedrooms:4
- Total bathrooms:4
- Full bathrooms:3
- Half bathrooms:1
- Living area:2,908 sq. ft.
Heating and cooling
- Cooling:Electric
- Heating:Forced Air, Natural Gas
Structure and exterior
- Year built:1993
- Building area:2,908 sq. ft.
- Lot area:0.26 Acres
Schools
- High school:Frederick Douglass
- Middle school:Edythe J. Hayes
- Elementary school:Liberty
Utilities
- Water:Public
- Sewer:Public Sewer
Finances and disclosures
- Price:$559,000
- Price per sq. ft.:$192.23
New listings near 3305 Cheltenham Drive
- New
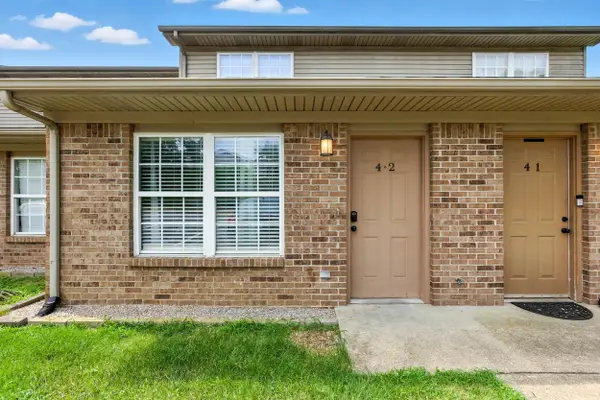 $205,000Active3 beds 2 baths1,232 sq. ft.
$205,000Active3 beds 2 baths1,232 sq. ft.1100 Horsemans Lane #42, Lexington, KY 40504
MLS# 26002474Listed by: WEESNER PROPERTIES, INC. - New
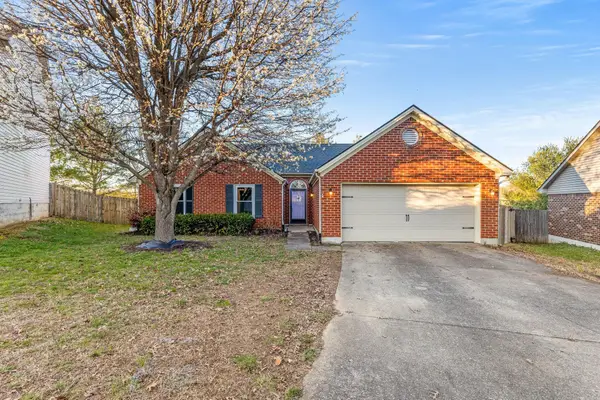 $339,900Active3 beds 2 baths1,406 sq. ft.
$339,900Active3 beds 2 baths1,406 sq. ft.1280 Kennecott Way, Lexington, KY 40514
MLS# 26002257Listed by: KELLER WILLIAMS LEGACY GROUP - New
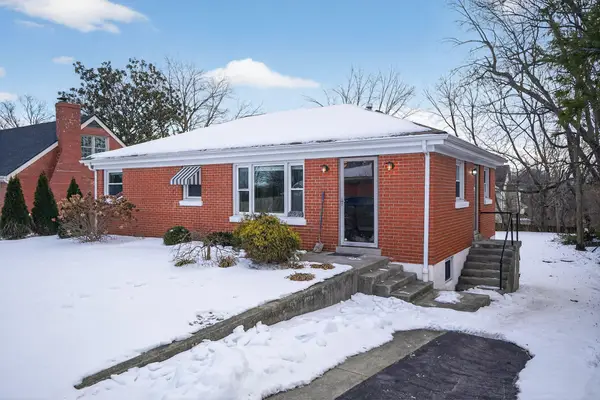 $260,000Active3 beds 1 baths988 sq. ft.
$260,000Active3 beds 1 baths988 sq. ft.2564 Millbrook Drive, Lexington, KY 40503
MLS# 26002442Listed by: LIFSTYL REAL ESTATE - New
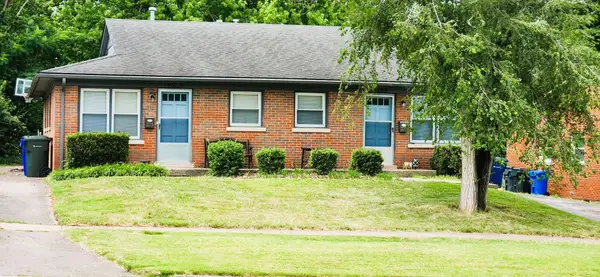 $249,900Active4 beds 2 baths1,560 sq. ft.
$249,900Active4 beds 2 baths1,560 sq. ft.2245 Alexandria Drive, Lexington, KY 40504
MLS# 26002427Listed by: BUILDING THE BLUEGRASS REALTY - New
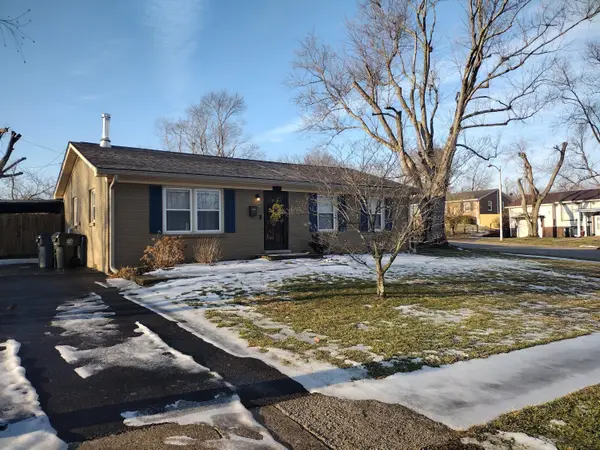 $284,900Active4 beds 2 baths1,614 sq. ft.
$284,900Active4 beds 2 baths1,614 sq. ft.322 Nottingham Road, Lexington, KY 40517
MLS# 26002428Listed by: COLD HARBOR REALTY - New
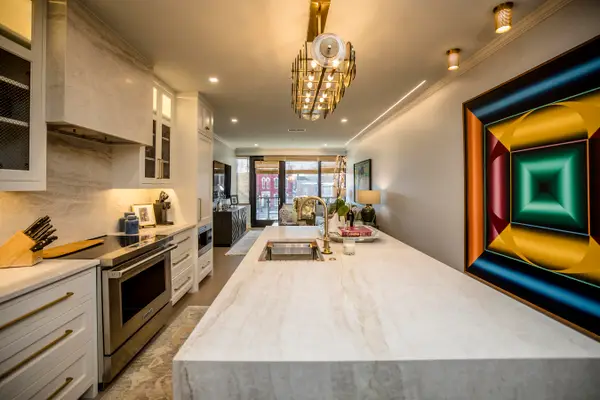 $1,075,000Active2 beds 3 baths1,387 sq. ft.
$1,075,000Active2 beds 3 baths1,387 sq. ft.106 W Vine Street #405, Lexington, KY 40507
MLS# 26002430Listed by: BLACK CROW REAL ESTATE - New
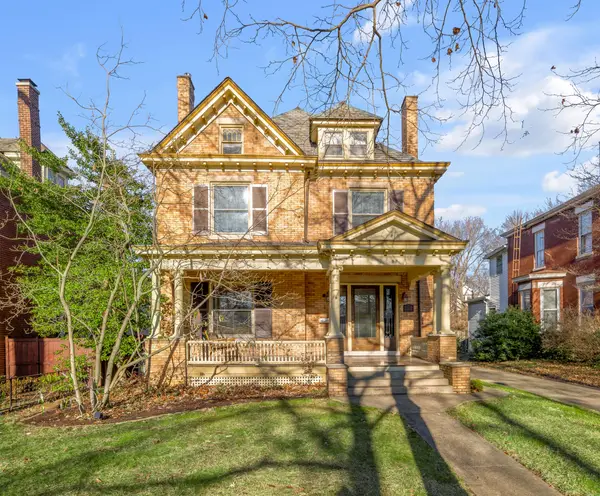 $899,900Active5 beds 2 baths3,110 sq. ft.
$899,900Active5 beds 2 baths3,110 sq. ft.325 Transylvania Park, Lexington, KY 40508
MLS# 26002415Listed by: BLUEGRASS SOTHEBY'S INTERNATIONAL REALTY - New
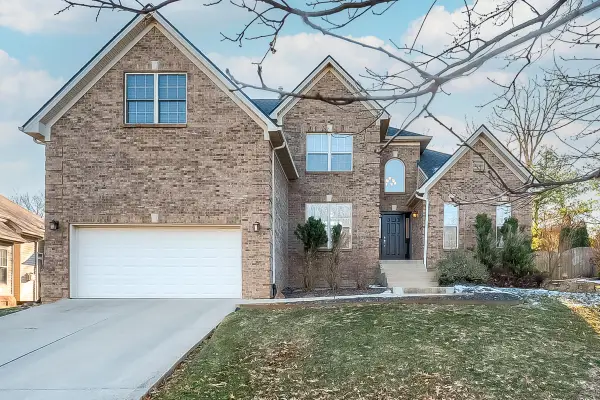 $499,900Active4 beds 3 baths2,564 sq. ft.
$499,900Active4 beds 3 baths2,564 sq. ft.2217 Sunningdale Drive, Lexington, KY 40509
MLS# 26002420Listed by: BLUEGRASS SOTHEBY'S INTERNATIONAL REALTY - Open Sun, 2 to 4pmNew
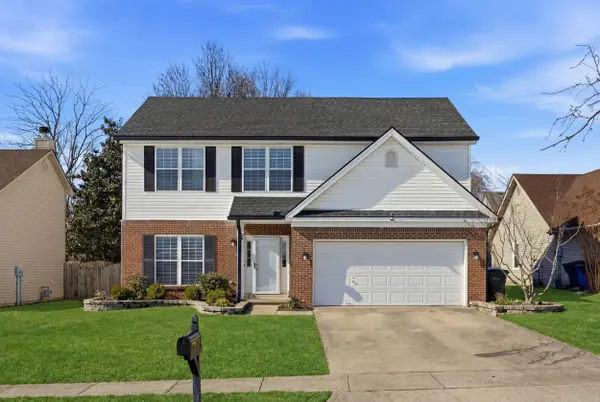 $370,000Active4 beds 3 baths2,020 sq. ft.
$370,000Active4 beds 3 baths2,020 sq. ft.344 Valley Brook Drive, Lexington, KY 40511
MLS# 26002411Listed by: THE BROKERAGE - New
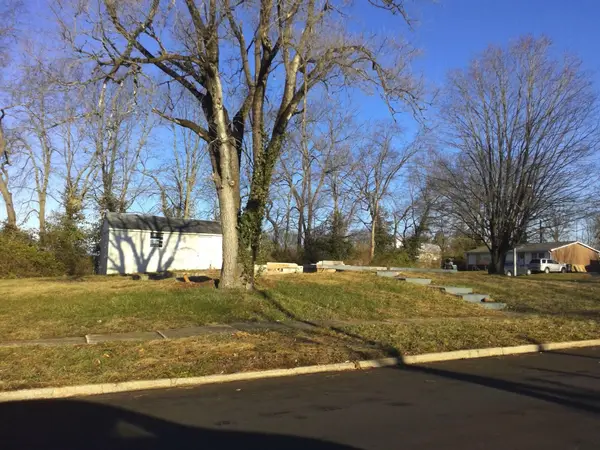 $100,000Active0.49 Acres
$100,000Active0.49 Acres2339 Pierson Drive, Lexington, KY 40505
MLS# 26002399Listed by: RED 1 REALTY

