3316 Polo Club Boulevard, Lexington, KY 40509
Local realty services provided by:ERA Select Real Estate
3316 Polo Club Boulevard,Lexington, KY 40509
$635,900
- 5 Beds
- 4 Baths
- 3,049 sq. ft.
- Single family
- Active
Upcoming open houses
- Sat, Feb 2102:00 pm - 04:00 pm
Listed by: james w mckee
Office: james mckee, broker
MLS#:24021720
Source:KY_LBAR
Price summary
- Price:$635,900
- Price per sq. ft.:$208.56
- Monthly HOA dues:$12.5
About this home
New Construction! Brand New and HUGE! June 15, 2025 - possibly sooner. Five BR with dual Master BR - first floor - second floor. Great floor plan! Almost all brick! Three car front entry garage in basement (one side is tandem deep). Poured concrete, steel reinforced, unfinished basement gives the safety and security of storm sheltering PLUS room for another BR and large Family Room with another full bath rough in. Lots of beautiful architectural features! Covered front and large back porch with brick columns. Gorgeous cabinets and vanities with granite tops and bar top. Lots of crown moulding and beautiful trim work. Real hardwood flooring on most all of the first floor. Hard surface flooring in baths and wet areas. Efficient Zone HVAC heat pump systems - one upstairs and one for basement and first floor area. Energy efficient construction with Low E, Argon filled insulated windows and R-38 ceiling insulation. Possible lease with purchase option for very well qualified parties with substantial deposit. Outstanding location - quality construction. A home to enjoy for years to come. You'll see the quality difference. Building quality built homes since 1977!
Contact an agent
Home facts
- Year built:2024
- Listing ID #:24021720
- Added:494 day(s) ago
- Updated:February 21, 2026 at 08:40 PM
Rooms and interior
- Bedrooms:5
- Total bathrooms:4
- Full bathrooms:3
- Half bathrooms:1
- Living area:3,049 sq. ft.
Heating and cooling
- Cooling:Electric, Heat Pump
- Heating:Electric, Heat Pump
Structure and exterior
- Year built:2024
- Building area:3,049 sq. ft.
- Lot area:0.13 Acres
Schools
- High school:Frederick Douglass
- Middle school:Crawford
- Elementary school:Garrett Morgan
Utilities
- Water:Public
- Sewer:Public Sewer
Finances and disclosures
- Price:$635,900
- Price per sq. ft.:$208.56
New listings near 3316 Polo Club Boulevard
- New
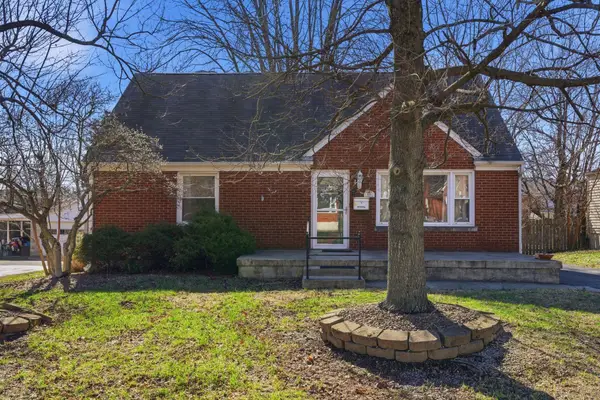 $245,000Active4 beds 1 baths1,200 sq. ft.
$245,000Active4 beds 1 baths1,200 sq. ft.628 Hi Crest Drive, Lexington, KY 40505
MLS# 26003162Listed by: COLDWELL BANKER MCMAHAN - New
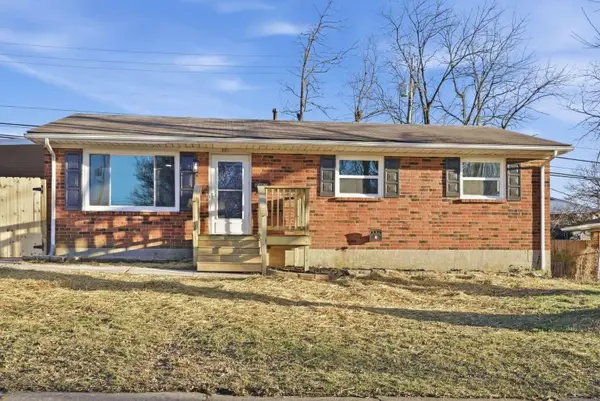 $239,999Active3 beds 2 baths1,193 sq. ft.
$239,999Active3 beds 2 baths1,193 sq. ft.401 Hedgewood Drive, Lexington, KY 40509
MLS# 26003160Listed by: DIY FLAT FEE.COM - Open Sun, 2 to 4pmNew
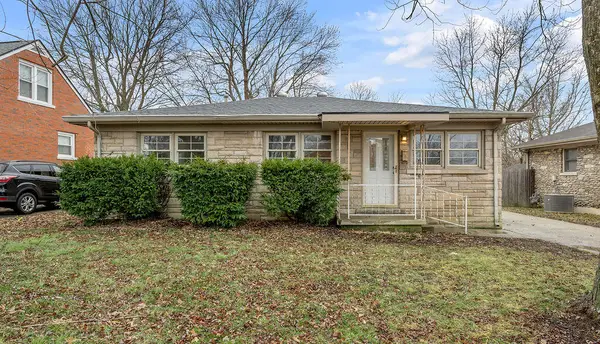 $259,000Active3 beds 1 baths1,094 sq. ft.
$259,000Active3 beds 1 baths1,094 sq. ft.2052 St Michael Drive, Lexington, KY 40502
MLS# 26003161Listed by: CHRISTIES INTERNATIONAL REAL ESTATE BLUEGRASS - New
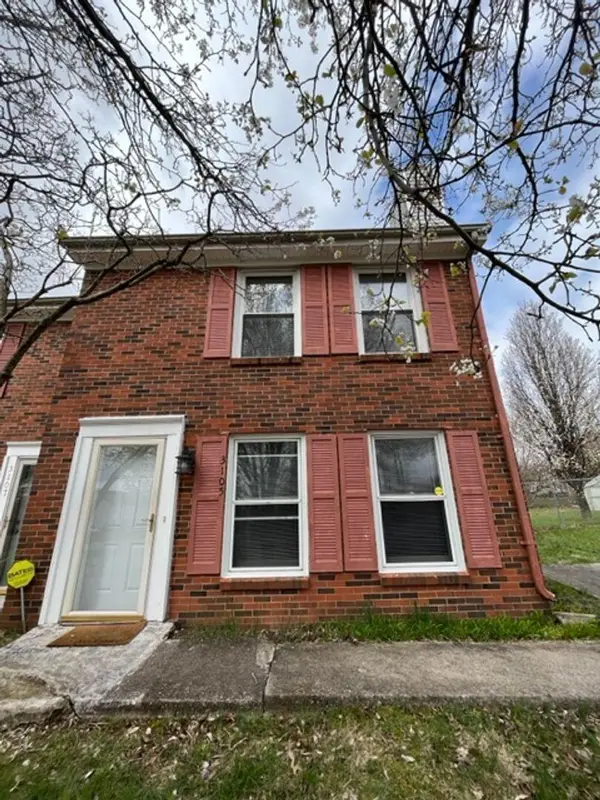 $329,000Active6 beds 4 baths1,480 sq. ft.
$329,000Active6 beds 4 baths1,480 sq. ft.3105 - 3107 Glenridge Circle, Lexington, KY 40517
MLS# 26003149Listed by: AXIS REAL ESTATE - New
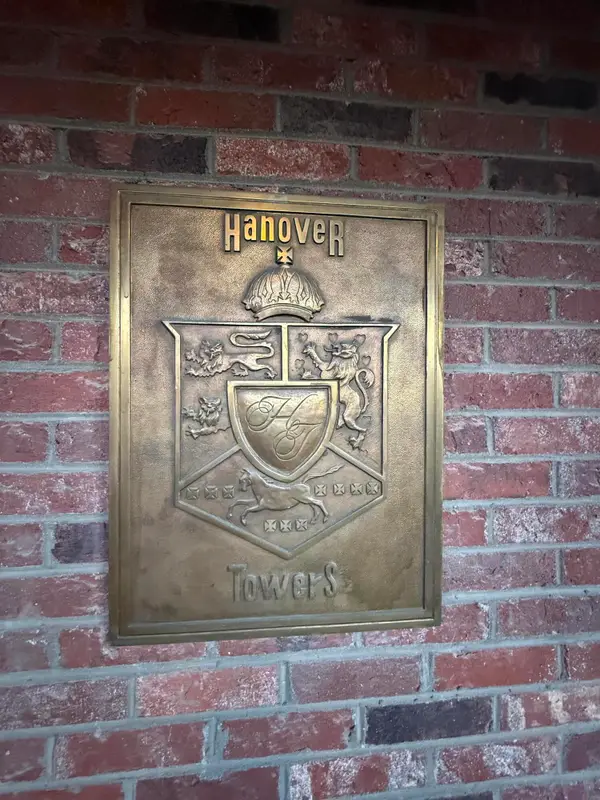 $194,500Active1 beds 1 baths805 sq. ft.
$194,500Active1 beds 1 baths805 sq. ft.101 S Hanover Avenue #8K, Lexington, KY 40502
MLS# 26003152Listed by: RECTOR HAYDEN REALTORS - New
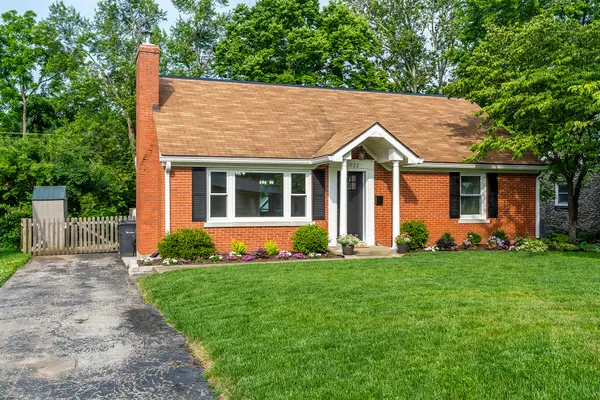 $389,000Active4 beds 2 baths1,522 sq. ft.
$389,000Active4 beds 2 baths1,522 sq. ft.1022 Della Drive, Lexington, KY 40504
MLS# 26003145Listed by: BUILDING THE BLUEGRASS REALTY - New
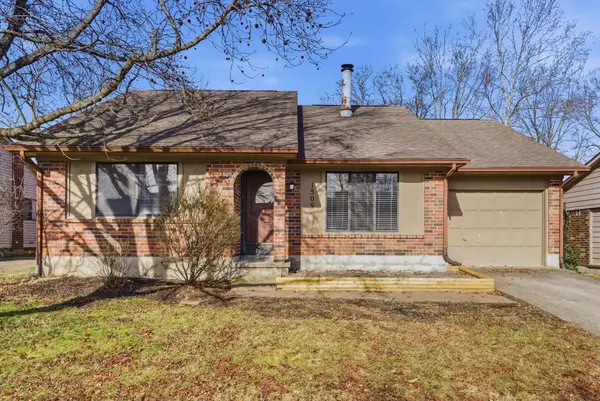 $264,900Active3 beds 2 baths1,208 sq. ft.
$264,900Active3 beds 2 baths1,208 sq. ft.1509 Springfield Drive, Lexington, KY 40515
MLS# 26003137Listed by: THE AGENCY - New
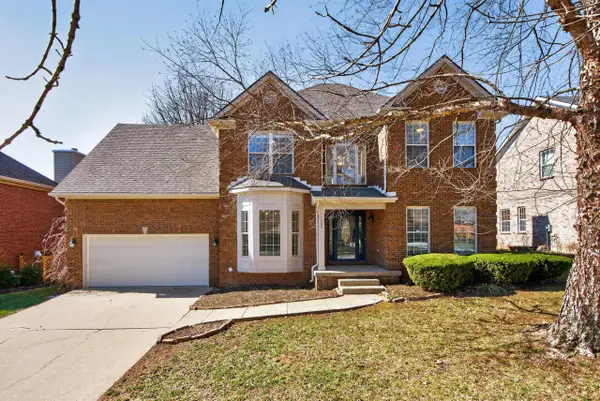 $495,000Active4 beds 3 baths2,438 sq. ft.
$495,000Active4 beds 3 baths2,438 sq. ft.1405 Saddle Club Way, Lexington, KY 40504
MLS# 26003138Listed by: LEGACY REAL ESTATE FIRM - New
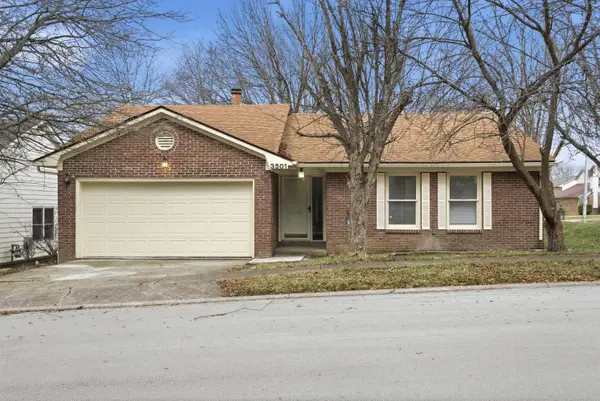 $264,500Active3 beds 2 baths1,117 sq. ft.
$264,500Active3 beds 2 baths1,117 sq. ft.3501 Marsanne Court, Lexington, KY 40515
MLS# 26003121Listed by: FC TUCKER BLUEGRASS - New
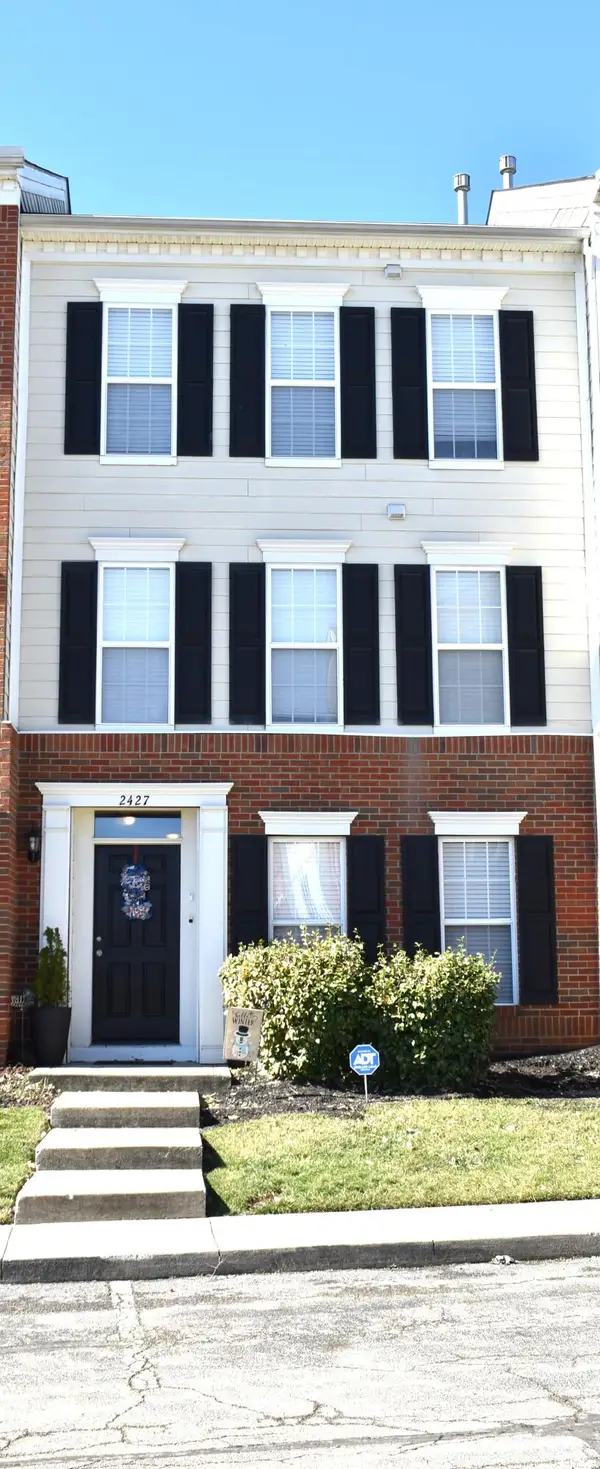 $305,000Active3 beds 3 baths1,700 sq. ft.
$305,000Active3 beds 3 baths1,700 sq. ft.2427 Lady Bedford Place, Lexington, KY 40509
MLS# 26003115Listed by: RE/MAX CREATIVE REALTY

