3353 Tisdale Drive, Lexington, KY 40503
Local realty services provided by:ERA Select Real Estate
3353 Tisdale Drive,Lexington, KY 40503
$320,000
- 4 Beds
- 2 Baths
- 1,901 sq. ft.
- Single family
- Pending
Listed by:dawn wheeler
Office:united real estate bluegrass
MLS#:25501205
Source:KY_LBAR
Price summary
- Price:$320,000
- Price per sq. ft.:$168.33
About this home
It's all about LOCATION! This split foyer is waiting for new owners to personalize the updates to their taste. The living room has a wood burning fireplace, the large and bright eat in kitchen has a breakfast bar with plenty of counterspace and if your wanting an open floor plan, it could be done. Upstairs is the primary bedroom and en suite, along with 2 other bedrooms and another full bath. Downstairs has a large room with a closet and could be a 4th bedroom with another brick fireplace! This room has many ways to be utilized. The large laundry room is located in basement and you could add a half bath. You'll love the huge 2 car garage and the shed in fenced back for extra storage. The long double driveway allows for plenty of parking. Let your imagination make you some equity just by making a few changes. All mechanicals have been well maintained. Estate sale. Selling As Is, inspections welcomed.
Contact an agent
Home facts
- Year built:1973
- Listing ID #:25501205
- Added:32 day(s) ago
- Updated:October 12, 2025 at 07:39 PM
Rooms and interior
- Bedrooms:4
- Total bathrooms:2
- Full bathrooms:2
- Living area:1,901 sq. ft.
Heating and cooling
- Cooling:Electric, Heat Pump
- Heating:Electric, Heat Pump
Structure and exterior
- Year built:1973
- Building area:1,901 sq. ft.
- Lot area:0.29 Acres
Schools
- High school:Lafayette
- Middle school:Jessie Clark
- Elementary school:Wellington
Utilities
- Water:Public
- Sewer:Public Sewer
Finances and disclosures
- Price:$320,000
- Price per sq. ft.:$168.33
New listings near 3353 Tisdale Drive
 $383,194Pending4 beds 3 baths2,231 sq. ft.
$383,194Pending4 beds 3 baths2,231 sq. ft.1205 Leanndra Park, Lexington, KY 40511
MLS# 25503808Listed by: CHRISTIES INTERNATIONAL REAL ESTATE BLUEGRASS- New
 $179,000Active2 beds 2 baths825 sq. ft.
$179,000Active2 beds 2 baths825 sq. ft.858 Malabu Drive #5102, Lexington, KY 40502
MLS# 25503806Listed by: BLUEGRASS PROPERTIES GROUP 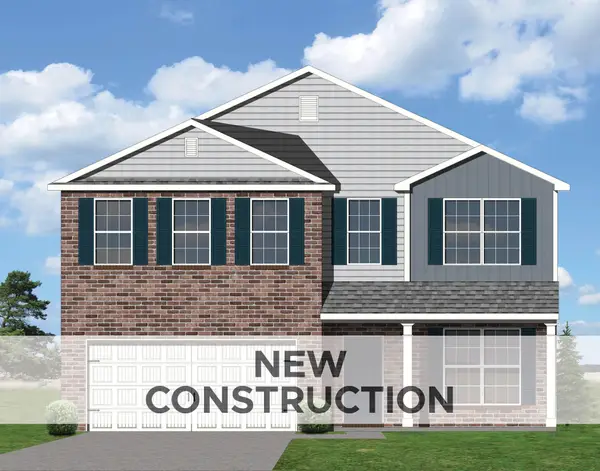 $394,539Pending4 beds 3 baths2,519 sq. ft.
$394,539Pending4 beds 3 baths2,519 sq. ft.837 Halford Place, Lexington, KY 40511
MLS# 25503799Listed by: CHRISTIES INTERNATIONAL REAL ESTATE BLUEGRASS- New
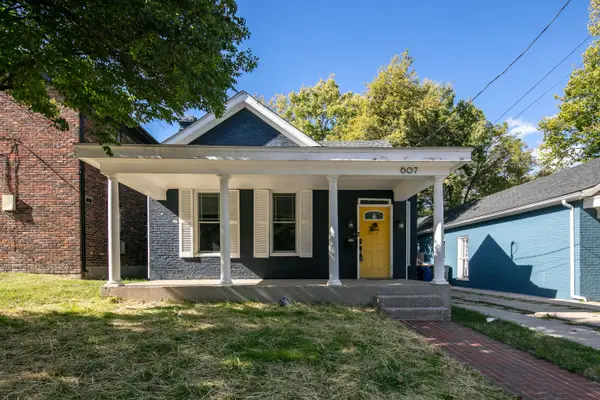 $299,000Active2 beds 2 baths1,374 sq. ft.
$299,000Active2 beds 2 baths1,374 sq. ft.607 N Broadway, Lexington, KY 40508
MLS# 25503800Listed by: KELLER WILLIAMS BLUEGRASS REALTY - Open Sun, 2 to 4pmNew
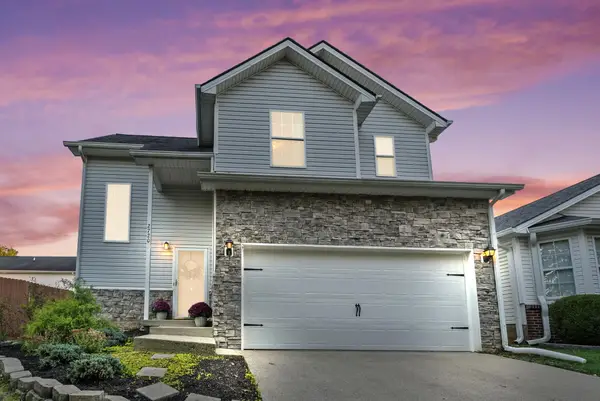 $315,000Active3 beds 3 baths1,609 sq. ft.
$315,000Active3 beds 3 baths1,609 sq. ft.2720 Michelle Park, Lexington, KY 40511
MLS# 25503701Listed by: KENTUCKY LAND AND HOME - New
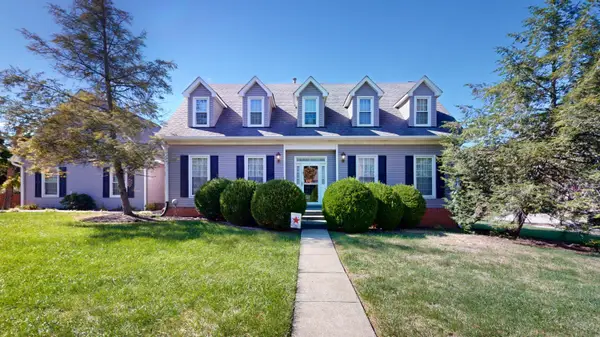 $499,000Active3 beds 4 baths3,594 sq. ft.
$499,000Active3 beds 4 baths3,594 sq. ft.4683 Ironbridge Drive, Lexington, KY 40515
MLS# 25503755Listed by: THE BROKERAGE - New
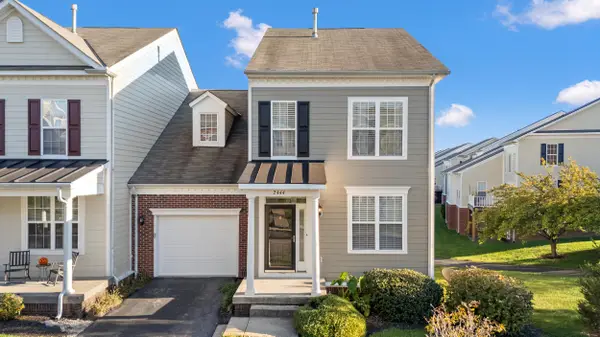 $335,000Active4 beds 3 baths2,696 sq. ft.
$335,000Active4 beds 3 baths2,696 sq. ft.2444 Aristocracy Circle, Lexington, KY 40509
MLS# 25503770Listed by: GUIDE REALTY, INC. - New
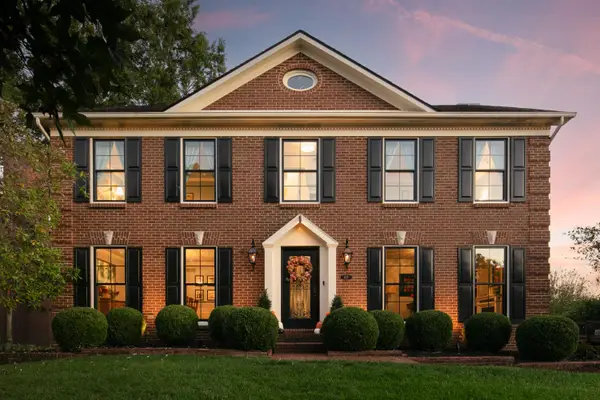 $615,000Active4 beds 4 baths4,001 sq. ft.
$615,000Active4 beds 4 baths4,001 sq. ft.678 Gingermill Lane, Lexington, KY 40509
MLS# 25503784Listed by: THE BROKERAGE - New
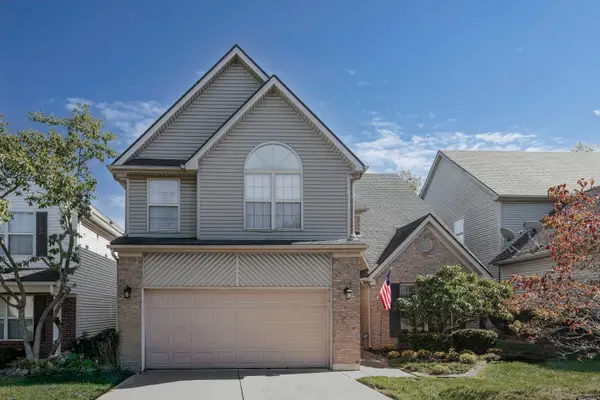 $379,000Active3 beds 3 baths2,056 sq. ft.
$379,000Active3 beds 3 baths2,056 sq. ft.3033 Quaker Hill Lane, Lexington, KY 40509
MLS# 25503758Listed by: RECTOR HAYDEN REALTORS - New
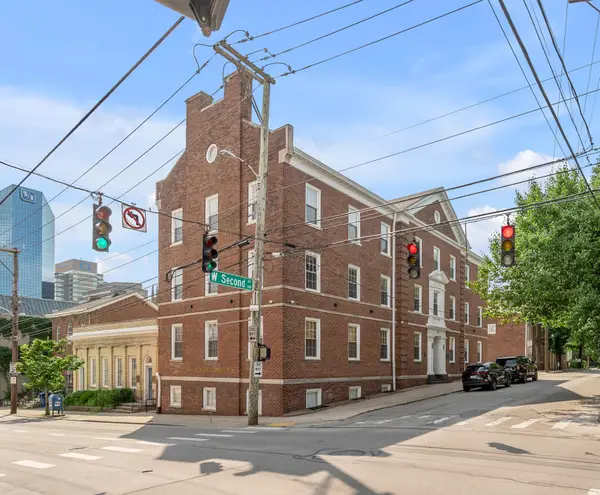 $439,000Active2 beds 2 baths1,727 sq. ft.
$439,000Active2 beds 2 baths1,727 sq. ft.200 W Second Street #300, Lexington, KY 40507
MLS# 25503764Listed by: BLUEGRASS SOTHEBY'S INTERNATIONAL REALTY
