338 Dudley Road, Lexington, KY 40502
Local realty services provided by:ERA Team Realtors
338 Dudley Road,Lexington, KY 40502
$749,000
- 4 Beds
- 3 Baths
- 2,515 sq. ft.
- Single family
- Pending
Listed by: s alexander lennon
Office: bluegrass sotheby's international realty
MLS#:25506455
Source:KY_LBAR
Price summary
- Price:$749,000
- Price per sq. ft.:$297.81
About this home
Charming stone home on one of Chevy Chase's favorite streets, offering 3 bedrooms and 2 bathrooms in the main house, with a 1 bedroom, 1 bathroom apartment over the 2.5 car detached garage! Step through the front door and in to the spacious and light filled living room with gas logs. To your right, the dining room opens to the updated kitchen with abundance of counter and cabinet space, stainless steel appliances and gas range. There is a full hall bath and two guest bedrooms on this floor. The primary suite encompasses the second floor and boasts an office/sitting area, bedroom, large walk in closet with built-ins and travertine bathroom with dual sinks, water closet and walk in shower. The lower level offers a finished bonus room, laundry area and pantry/storage area. The stamped concrete patio with pergola above features built-ins, a small refrigerator and is plumbed with a gas line for grilling with ease. Access the backyard via the motorized gate and you'll find the 2.5 car detached garage offers plenty of space for your vehicle and storage needs. Upstairs, you'll appreciate the generously sized guest space and full bath. Property being sold as-is with inspections welcomed.
Contact an agent
Home facts
- Year built:1929
- Listing ID #:25506455
- Added:28 day(s) ago
- Updated:December 17, 2025 at 08:47 PM
Rooms and interior
- Bedrooms:4
- Total bathrooms:3
- Full bathrooms:3
- Living area:2,515 sq. ft.
Heating and cooling
- Heating:Forced Air, Heat Pump, Natural Gas
Structure and exterior
- Year built:1929
- Building area:2,515 sq. ft.
- Lot area:0.17 Acres
Schools
- High school:Henry Clay
- Middle school:Morton
- Elementary school:Cassidy
Utilities
- Water:Public
- Sewer:Public Sewer
Finances and disclosures
- Price:$749,000
- Price per sq. ft.:$297.81
New listings near 338 Dudley Road
- New
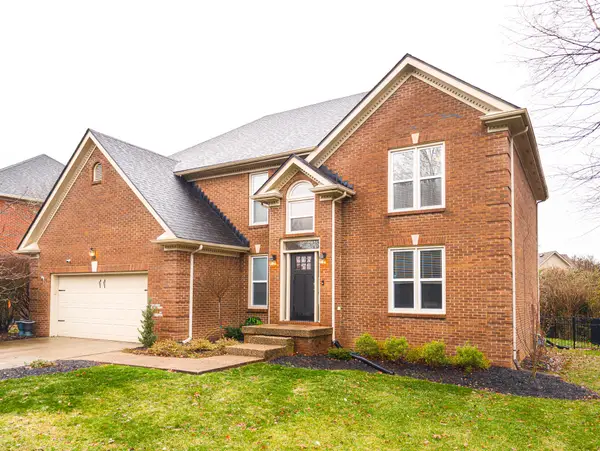 $740,000Active4 beds 4 baths4,175 sq. ft.
$740,000Active4 beds 4 baths4,175 sq. ft.1165 Chetford Drive, Lexington, KY 40509
MLS# 25508198Listed by: HORSE CAPITAL REALTY - New
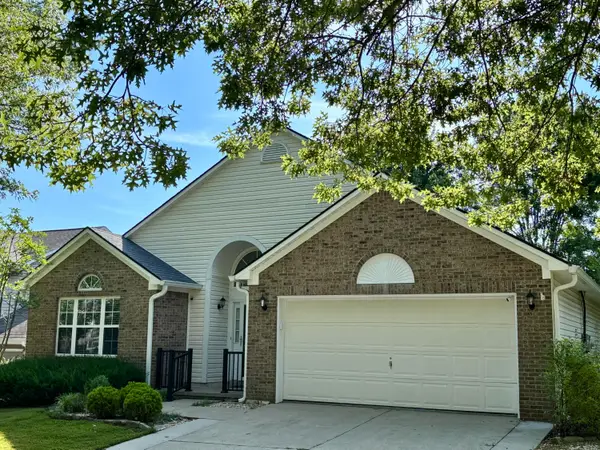 $389,000Active3 beds 2 baths1,841 sq. ft.
$389,000Active3 beds 2 baths1,841 sq. ft.3812 Landridge Drive, Lexington, KY 40514
MLS# 25508203Listed by: RUBY REALTY - New
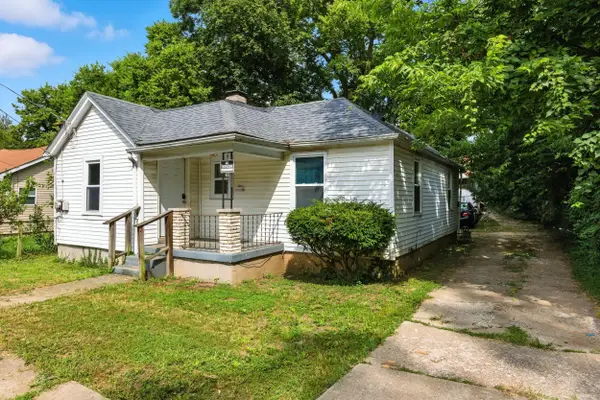 $125,000Active2 beds 1 baths804 sq. ft.
$125,000Active2 beds 1 baths804 sq. ft.447 Greenwood Avenue, Lexington, KY 40508
MLS# 25508210Listed by: WEESNER PROPERTIES, INC. - New
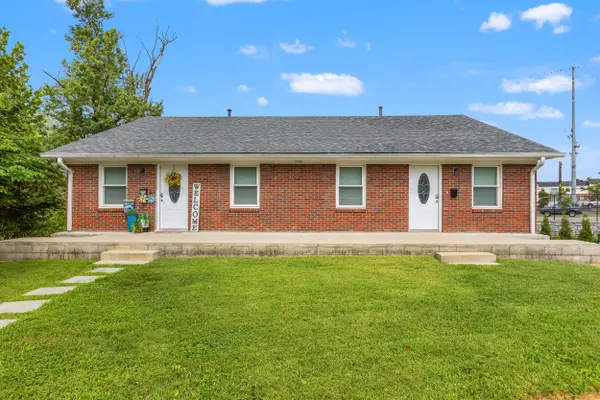 $429,500Active4 beds 4 baths3,068 sq. ft.
$429,500Active4 beds 4 baths3,068 sq. ft.1999 Fair Oaks Drive, Lexington, KY 40504
MLS# 25508211Listed by: WEESNER PROPERTIES, INC. - New
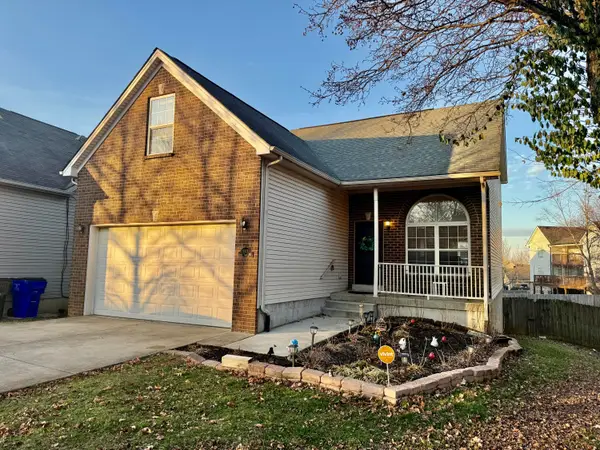 $439,900Active5 beds 4 baths3,317 sq. ft.
$439,900Active5 beds 4 baths3,317 sq. ft.3373 Royal Troon Road, Lexington, KY 40509
MLS# 25508197Listed by: EXP REALTY, LLC - New
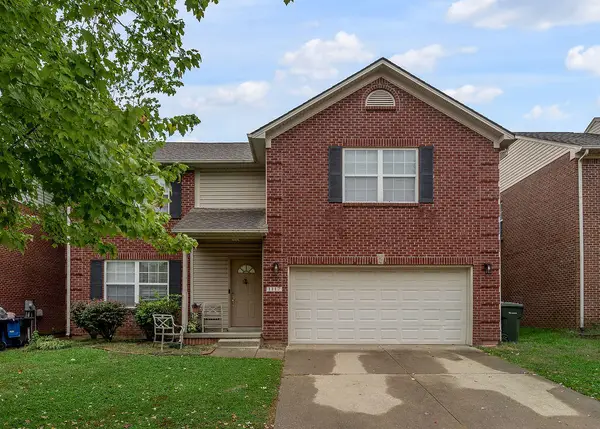 $429,900Active3 beds 3 baths2,236 sq. ft.
$429,900Active3 beds 3 baths2,236 sq. ft.1117 Rolfe Lane, Lexington, KY 40513
MLS# 25507750Listed by: KELLER WILLIAMS LEGACY GROUP - New
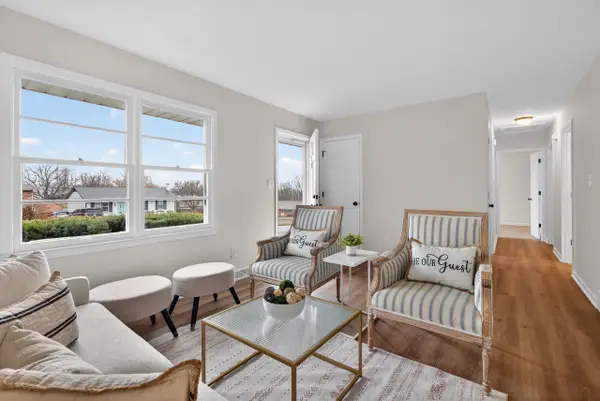 $250,000Active4 beds 2 baths1,156 sq. ft.
$250,000Active4 beds 2 baths1,156 sq. ft.3728 Crosby Drive, Lexington, KY 40517
MLS# 25508174Listed by: LEGACY REAL ESTATE FIRM - New
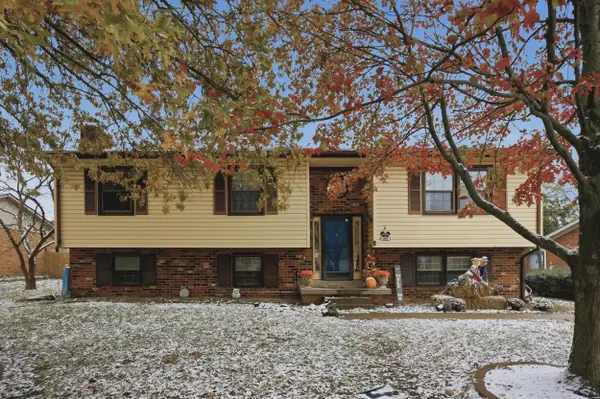 $365,000Active4 beds 2 baths2,054 sq. ft.
$365,000Active4 beds 2 baths2,054 sq. ft.2869 Ark Royal Way, Lexington, KY 40503
MLS# 25508170Listed by: ALLIED REALTY - New
 $735,000Active4 beds 4 baths3,898 sq. ft.
$735,000Active4 beds 4 baths3,898 sq. ft.2605 Mccaw Court, Lexington, KY 40513
MLS# 25508168Listed by: RECTOR HAYDEN REALTORS - New
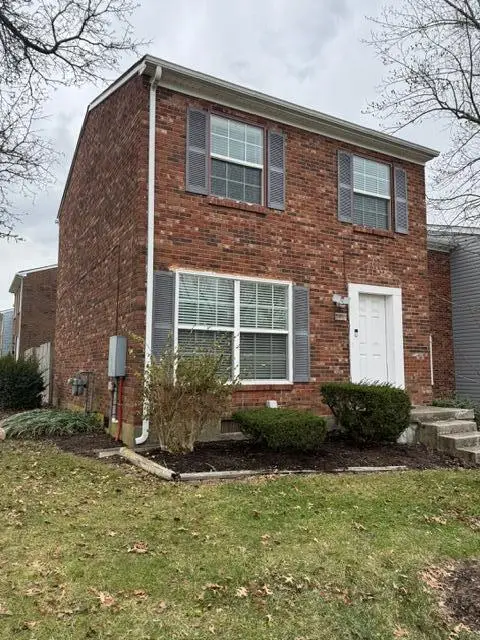 $149,900Active3 beds 2 baths1,080 sq. ft.
$149,900Active3 beds 2 baths1,080 sq. ft.292 Osage Court, Lexington, KY 40509
MLS# 25508163Listed by: COMMONWEALTH REAL ESTATE PROFESSIONALS
